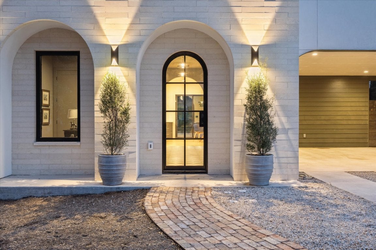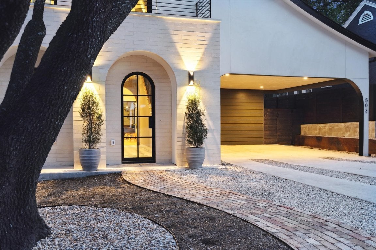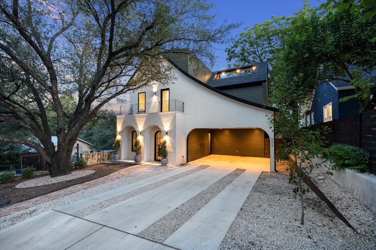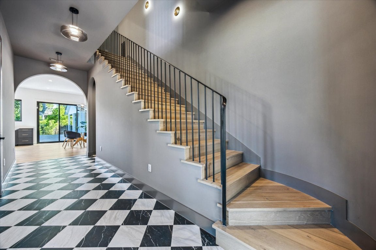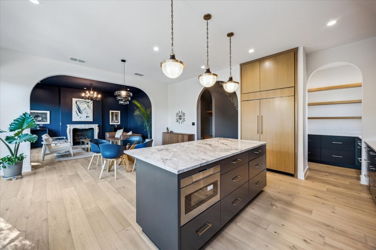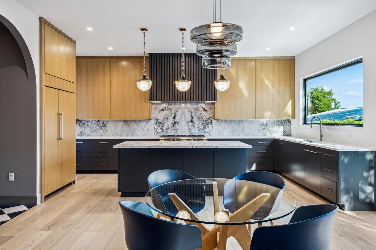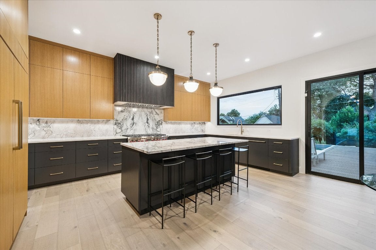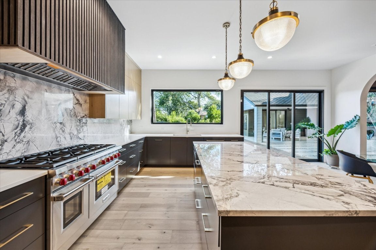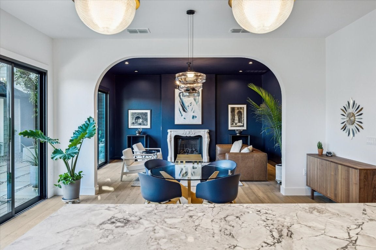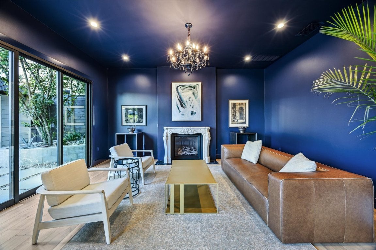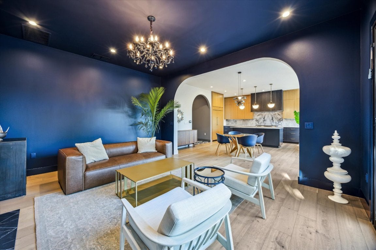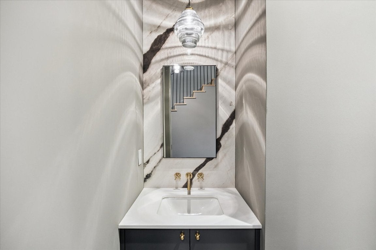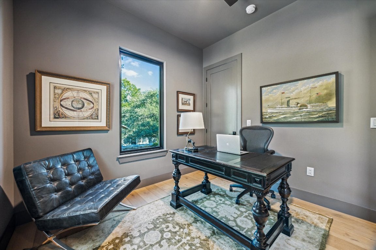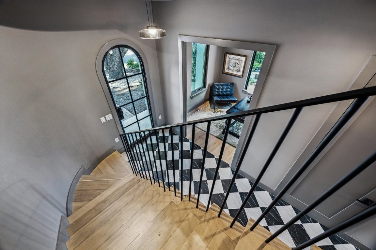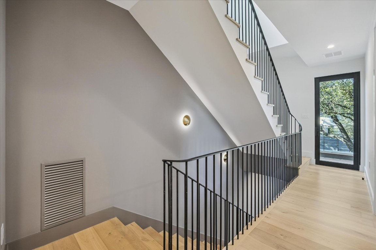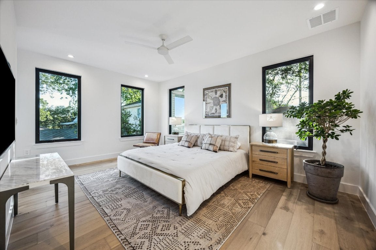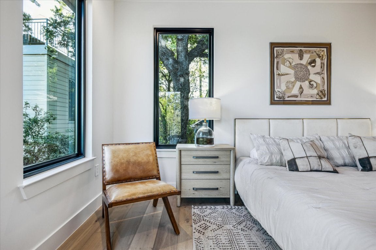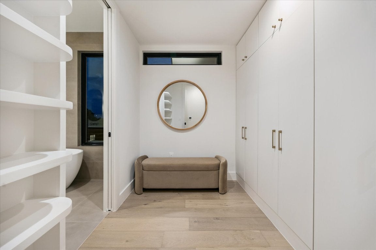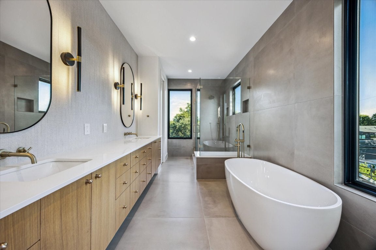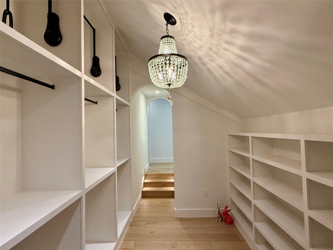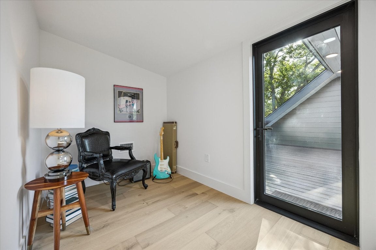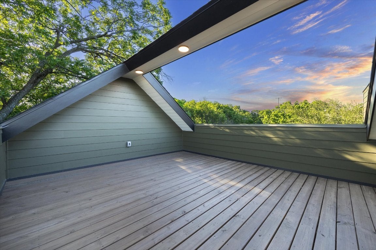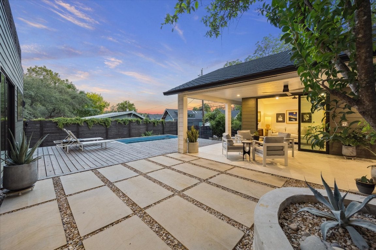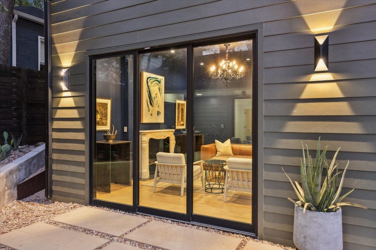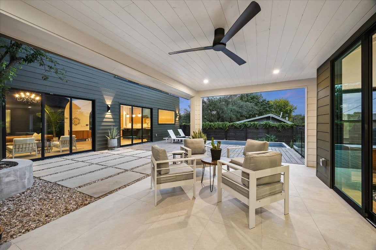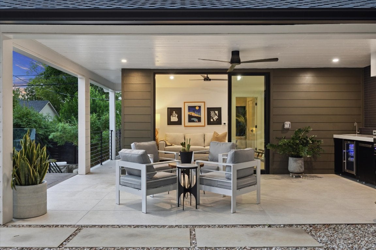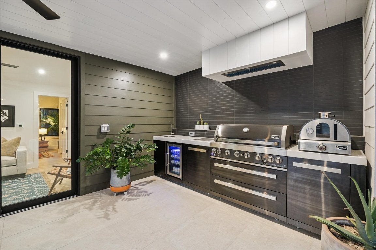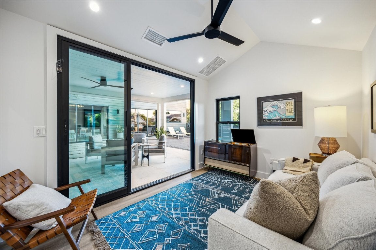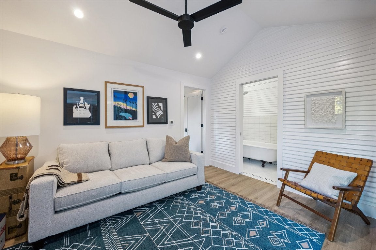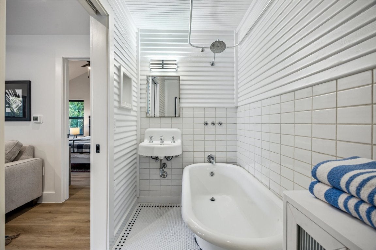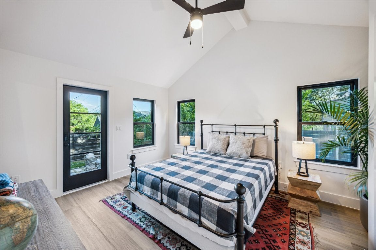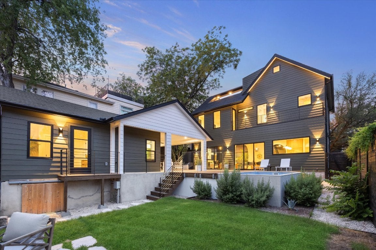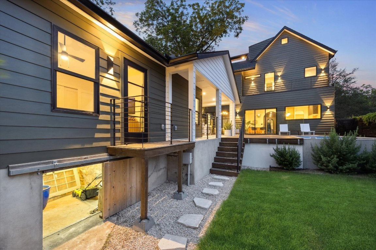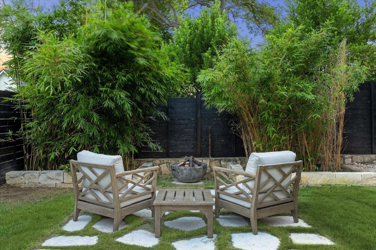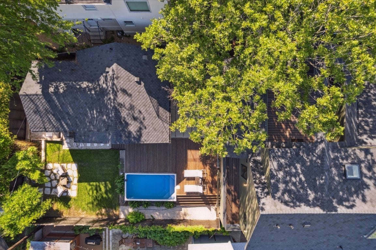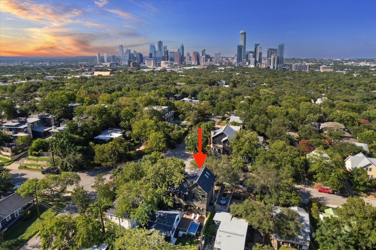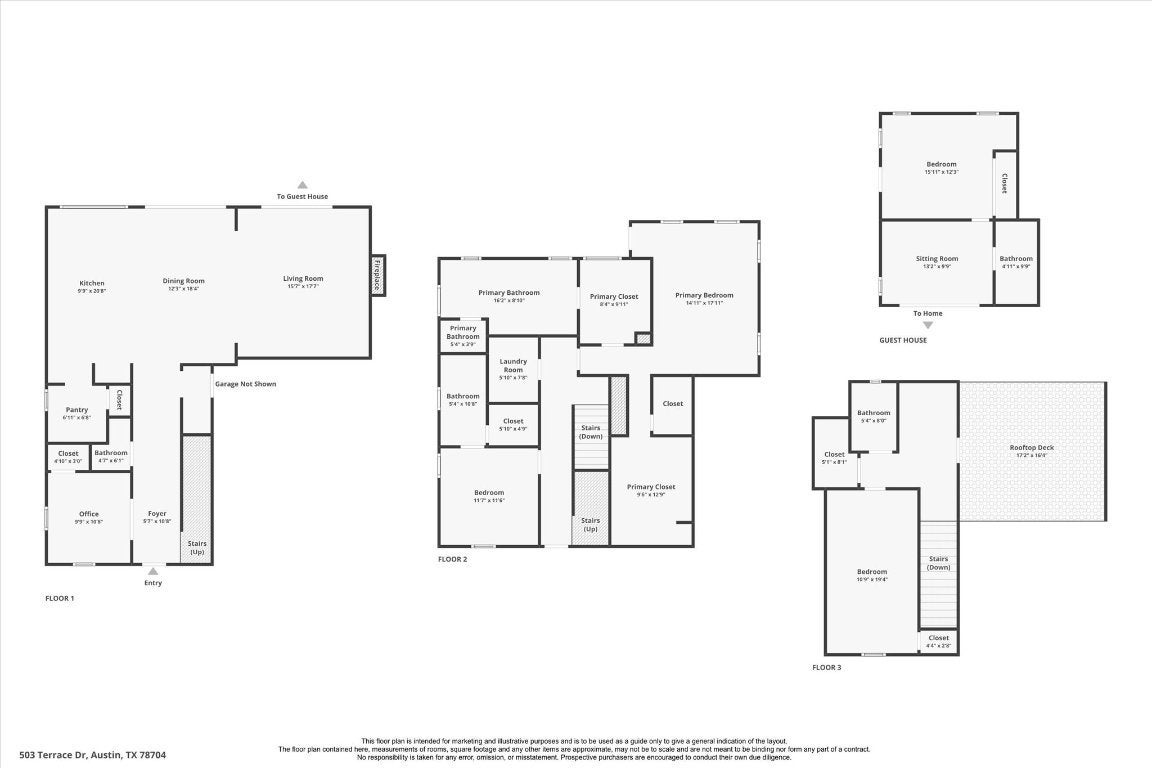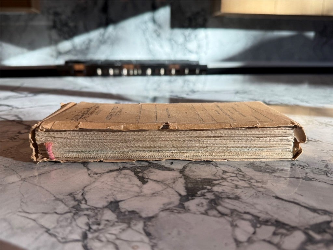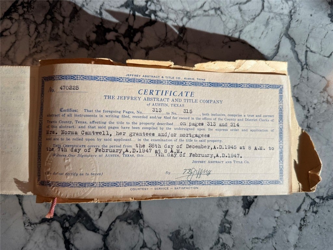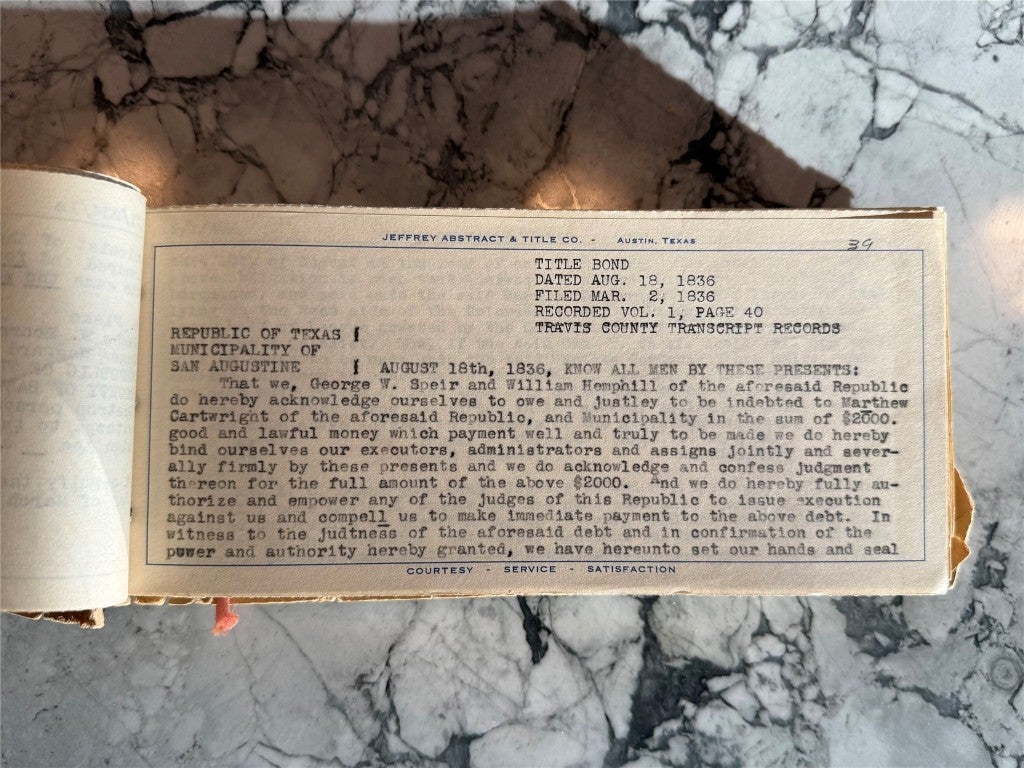$880,000 - 503 Terrace Drive, Austin
- 4
- Bedrooms
- 5
- Baths
- 3,205
- SQ. Feet
- 0.15
- Acres
*NOTE: Relisted at a low price in order to generate interest, exposure & competition. Owner/Agent understands the current Austin real estate market. See FAQs and listing info in documents.* Very special new Tudor Revival house in Travis Heights, just a block to Big Stacy Park & Pool, 2 blocks to S Congress & 5 minute drive to downtown Austin. The main house is loaded with charming details, with 3 beds, 3 1/2 baths, office & deck spaces & storage areas. Entering through the glass & steel front door, into foyer with black & white tile floor with an open staircase & custom steel rail curving continuously up to 3rd floor skylights. This stunning foyer leads to an archway into a bright open concept living area. Chef’s kitchen with top notch appliances, including an 8 burner/double oven Wolf range, extra wide custom hood & Sub-Zero refrigerator. This gourmet kitchen with custom oak cabinets and tons of lower drawers, beautifully book-matched Grey Goose Marble backsplash & large kitchen island also topped with same marble. Butler’s pantry with a double-drawer fridge and a custom filtered water filler built in the pantry wall for your coffee pot or drinking water. Through the dining area, you enter the romantic and cozy navy-coated living room, with a brilliant 18th century hand-carved marble fireplace and custom navy chandelier. Two sets of sliding glass doors allow views into the backyard and seamlessly lead to the pool area and covered outdoor kitchen & guest house. Upper levels of main house also enjoy indoor/outdoor lifestyle with decks and views. The primary suite features two custom closets, gorgeous neutral-toned bathroom and deck overlooking the backyard. You’ll be charmed by the 1928 bungalow remodeled as a guest house with bedroom, living room, laundry closet, and a vintage bathroom with orignal antique clawfoot tub. If you’re looking for something special in a great central quiet urban location with modern & old World charm, this is your home!
Essential Information
-
- MLS® #:
- 1160406
-
- Price:
- $880,000
-
- Bedrooms:
- 4
-
- Bathrooms:
- 5.00
-
- Full Baths:
- 4
-
- Half Baths:
- 1
-
- Square Footage:
- 3,205
-
- Acres:
- 0.15
-
- Year Built:
- 2025
-
- Type:
- Residential
-
- Sub-Type:
- Single Family Residence
-
- Status:
- Active
Community Information
-
- Address:
- 503 Terrace Drive
-
- Subdivision:
- Blue Bonnet Hills
-
- City:
- Austin
-
- County:
- Travis
-
- State:
- TX
-
- Zip Code:
- 78704
Amenities
-
- Utilities:
- Fiber Optic Available, Natural Gas Connected, See Remarks
-
- Features:
- Park, Pool, Dog Park, Trails/Paths
-
- Parking:
- Driveway, Attached Carport
-
- # of Garages:
- 2
-
- View:
- City, Neighborhood, Panoramic
-
- Waterfront:
- None
-
- Has Pool:
- Yes
Interior
-
- Interior:
- Tile, Carpet Free, Wood
-
- Appliances:
- Dishwasher, Disposal, Built-In Range, Built-In Refrigerator, Double Oven, Electric Oven, Gas Range, Microwave, Vented Exhaust Fan
-
- Heating:
- Central, Zoned
-
- Fireplace:
- Yes
-
- # of Fireplaces:
- 1
-
- Fireplaces:
- Gas, Living Room
-
- Stories:
- Three Or More
Exterior
-
- Exterior Features:
- Balcony, Outdoor Grill, Private Yard, Rain Gutters
-
- Lot Description:
- Sprinklers Automatic, Trees Large Size, Views, Xeriscape
-
- Roof:
- Shingle
-
- Construction:
- HardiPlank Type, Masonry, Spray Foam Insulation, Stone, Stucco
-
- Foundation:
- Slab
School Information
-
- District:
- Austin ISD
-
- Elementary:
- Travis Hts
-
- Middle:
- Lively
-
- High:
- Travis
