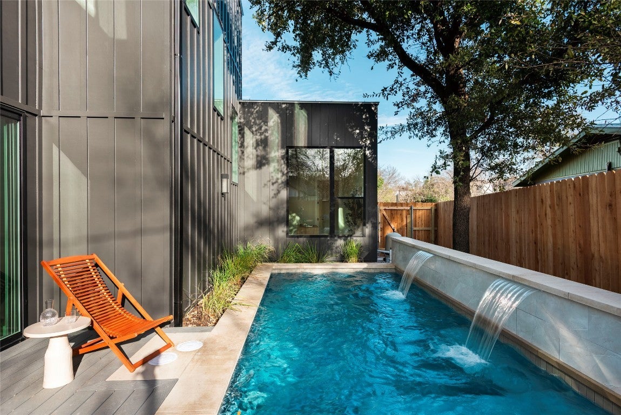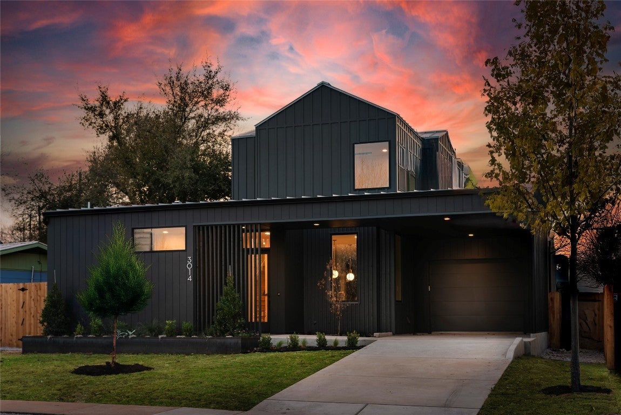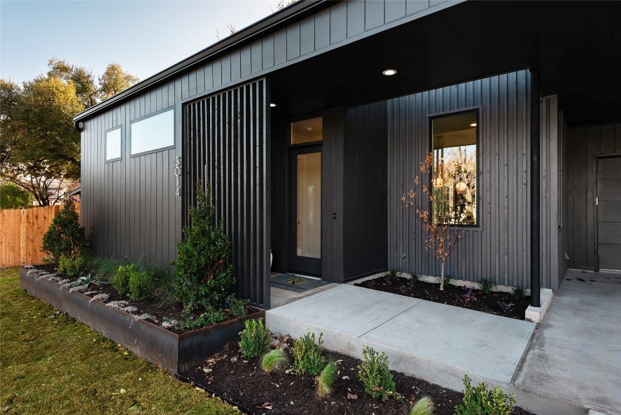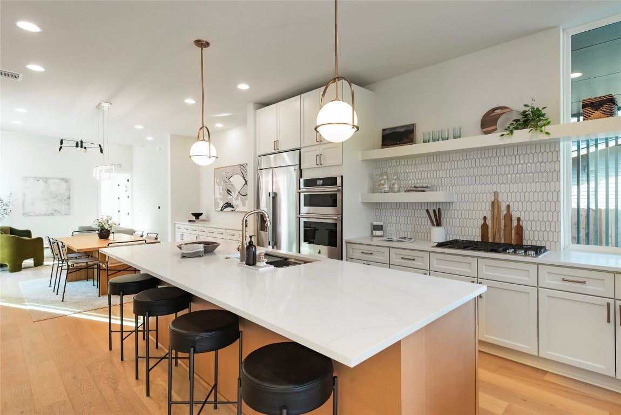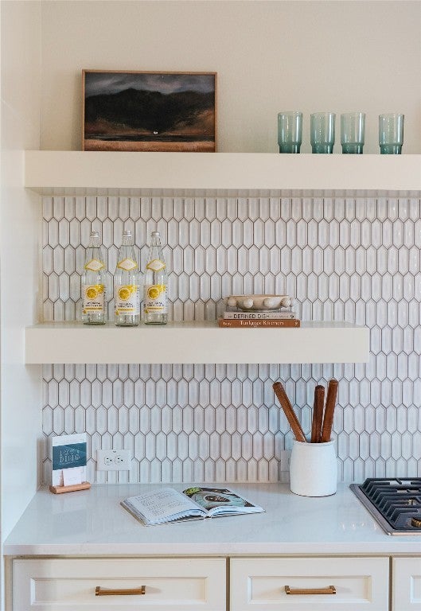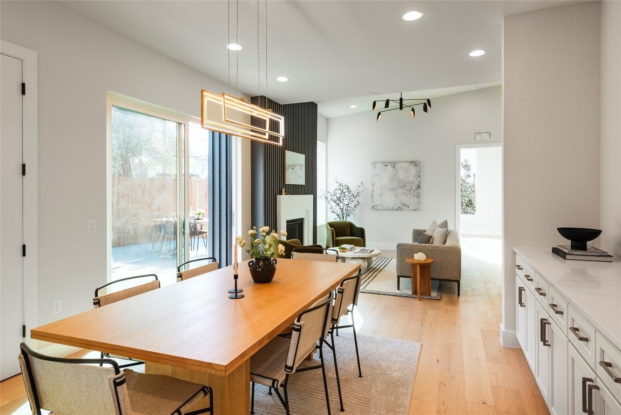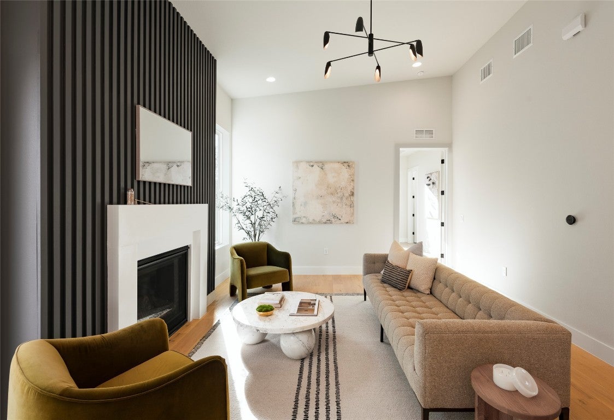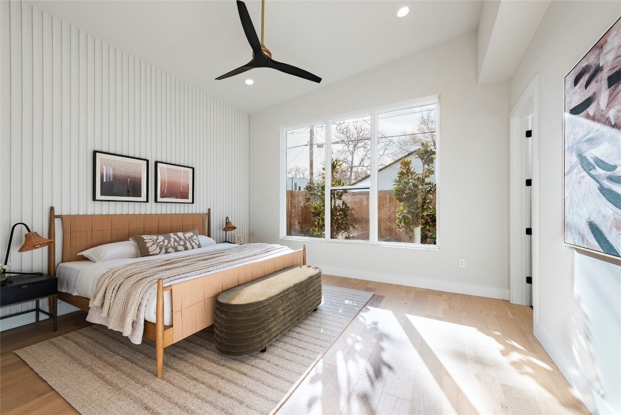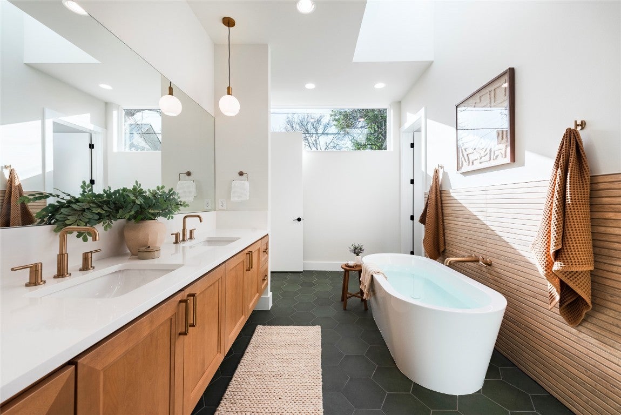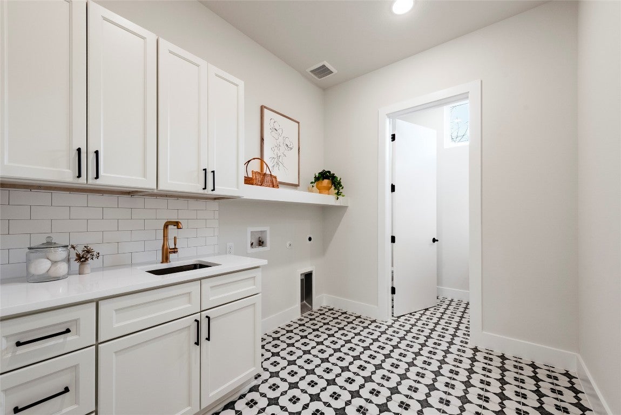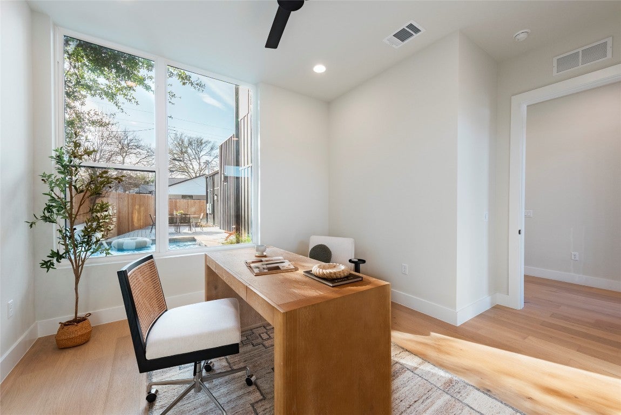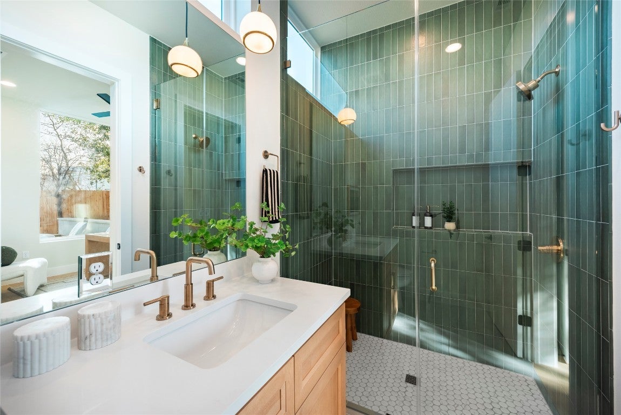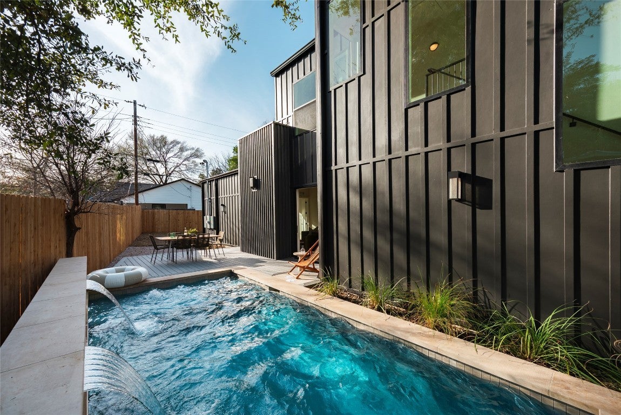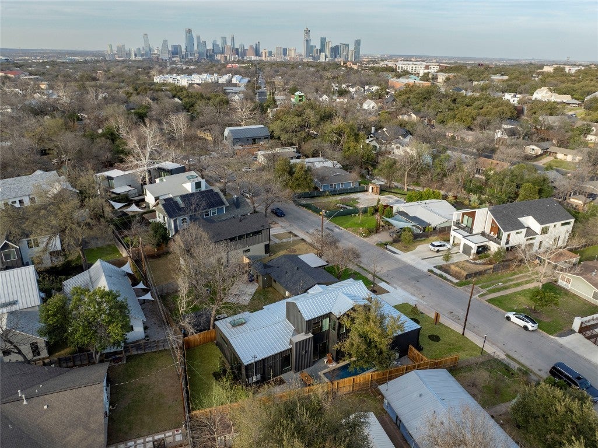$1,499,990 - 3014 Fontana Drive, Austin
- 4
- Bedrooms
- 4
- Baths
- 2,404
- SQ. Feet
- 0.15
- Acres
Welcome to your perfect urban sanctuary nestled in the heart of 78704. This Stunning New Build, by the Award Winning Rivendale Homes offers a blend of modern elegance and thoughtful design, ideal for those seeking both comfort and convenience. Step inside to discover a spacious open floor plan that seamlessly connects the living, dining and kitchen areas, perfect for entertaining friends and family. Expansive windows flood the space with natural light, enhancing the warm and inviting atmosphere. The gourmet kitchen features New SS appliances, sleek countertops and ample storage space. Whether you're preparing a quick meal or hosting a dinner party, this kitchen provides the perfect backdrop for all your culinary creations. Retreat to the serene primary bedroom, located on the MAIN floor, complete with generous closet space and an en-suite bathroom boasting luxurious fixtures and finishes. Each of the 3 additional bedrooms offers comfort and versatility to suit your lifestyle needs, perfect for guests, a home office, a playroom, or a personal gym. 3014 Fontana Dr. features a stunning outdoor living space with a dramatic pool with upgraded water features, great for cooling off. Situated in a vibrant neighborhood, you'll be just moments away Downtown Austin, the New 145,000 Square Foot HEB on congress, and all the nearby places like Starbucks and Magnolia Cafe. NO HOA. 1,2,10 Warranty. Contact Listing Agent for more information at 210.685.1285
Essential Information
-
- MLS® #:
- 1370293
-
- Price:
- $1,499,990
-
- Bedrooms:
- 4
-
- Bathrooms:
- 4.00
-
- Full Baths:
- 3
-
- Half Baths:
- 1
-
- Square Footage:
- 2,404
-
- Acres:
- 0.15
-
- Year Built:
- 2025
-
- Type:
- Residential
-
- Sub-Type:
- Single Family Residence
-
- Status:
- Active
Community Information
-
- Address:
- 3014 Fontana Drive
-
- Subdivision:
- South Park Sec 01
-
- City:
- Austin
-
- County:
- Travis
-
- State:
- TX
-
- Zip Code:
- 78704
Amenities
-
- Utilities:
- See Remarks
-
- Features:
- See Remarks
-
- Parking:
- Attached Carport, Attached, Covered, Carport, Direct Access, Driveway, Enclosed, Garage Faces Front, Garage, Garage Door Opener, Inside Entrance, Kitchen Level, Lighted, Open, Off Street, Oversized, Tandem
-
- # of Garages:
- 2
-
- Garages:
- Garage Door Opener
-
- View:
- Neighborhood, Pool
-
- Waterfront:
- None
-
- Has Pool:
- Yes
Interior
-
- Interior:
- Wood
-
- Appliances:
- Cooktop, Dishwasher, Exhaust Fan, Gas Cooktop, Disposal, Oven, Refrigerator, Stainless Steel Appliance(s), Tankless Water Heater, Vented Exhaust Fan
-
- Heating:
- Central, Fireplace(s), Heat Pump
-
- Fireplace:
- Yes
-
- # of Fireplaces:
- 1
-
- Fireplaces:
- Gas, Great Room, Living Room
-
- # of Stories:
- 2
-
- Stories:
- Two
Exterior
-
- Exterior Features:
- Private Yard, Rain Gutters
-
- Lot Description:
- Back Yard, Cleared, Drip Irrigation/Bubblers, Front Yard, Garden, Sprinklers In Rear, Sprinklers In Front, Interior Lot, Landscaped, Level, Private, Near Public Transit, Sprinkler - Rain Sensor, Sprinklers Automatic, Sprinklers In Ground, Sprinklers Manual, Sprinklers On Side, Sprinklers Partial
-
- Roof:
- Metal
-
- Construction:
- Frame, Glass, HardiPlank Type, Concrete, Spray Foam Insulation
-
- Foundation:
- Slab
School Information
-
- District:
- Austin ISD
-
- Elementary:
- Dawson
-
- Middle:
- Lively
-
- High:
- Travis
