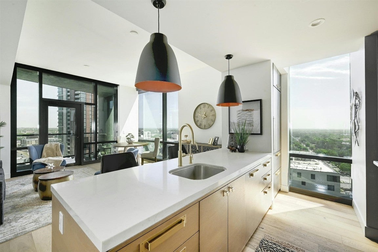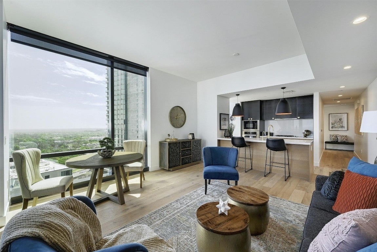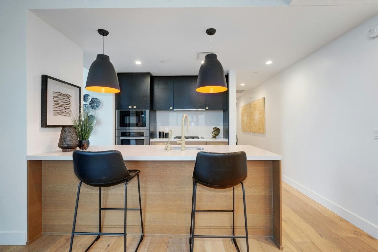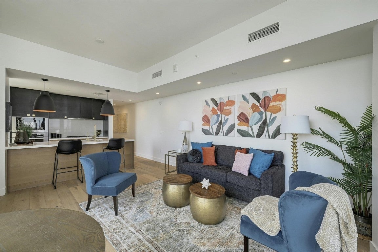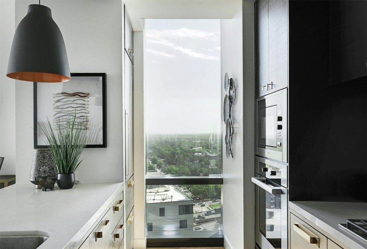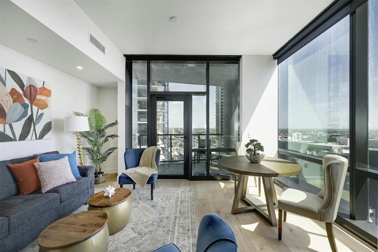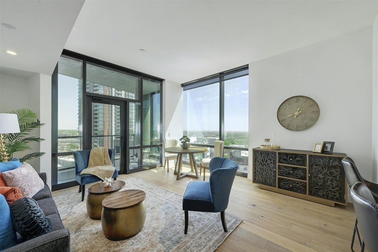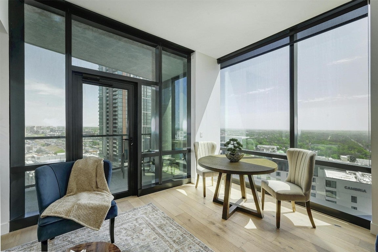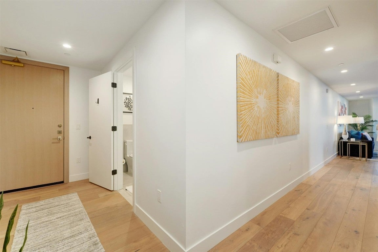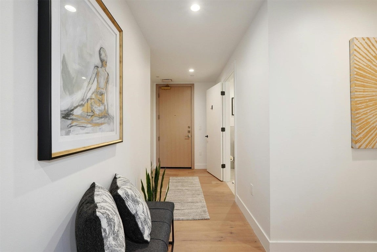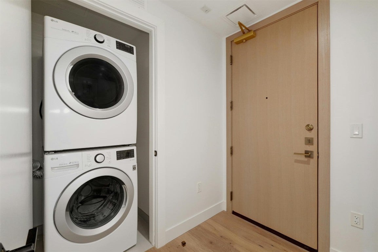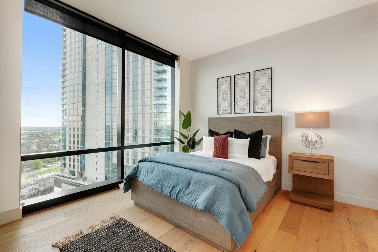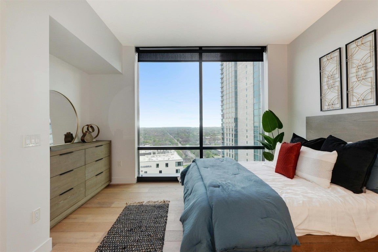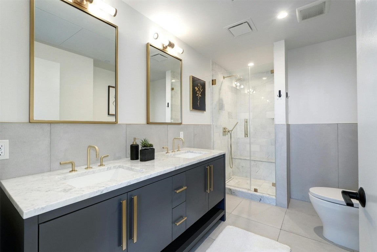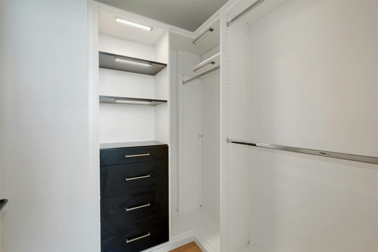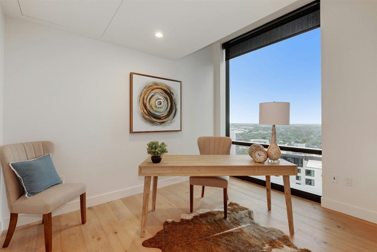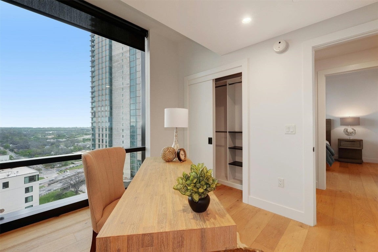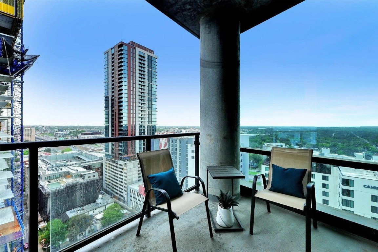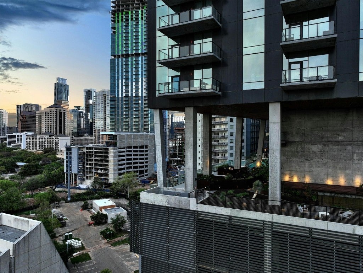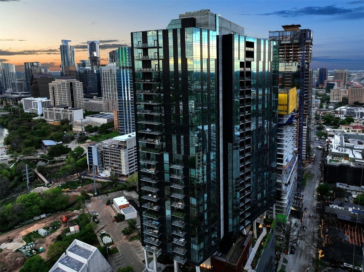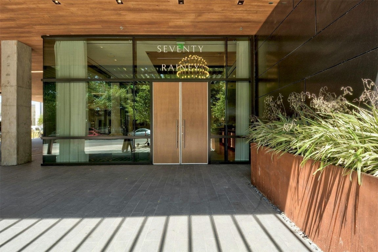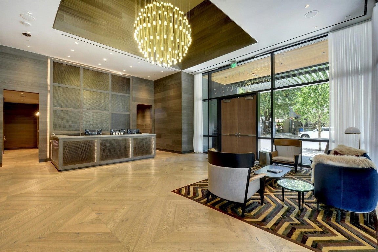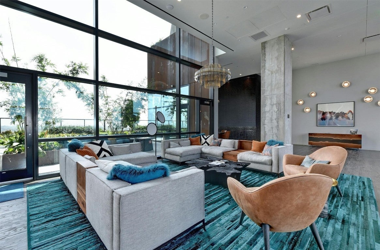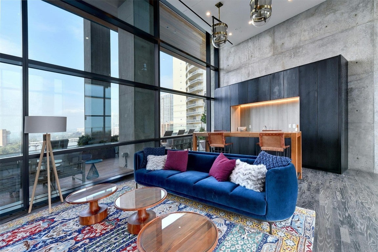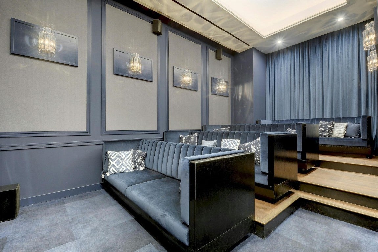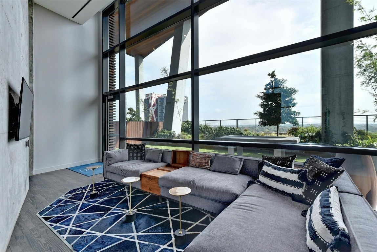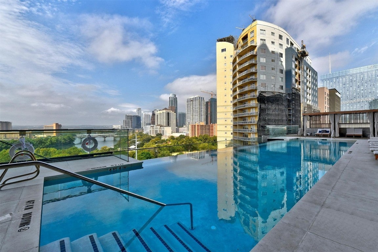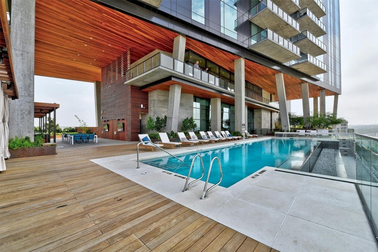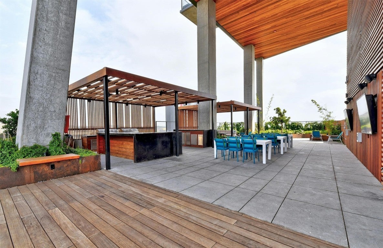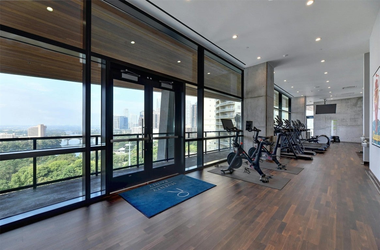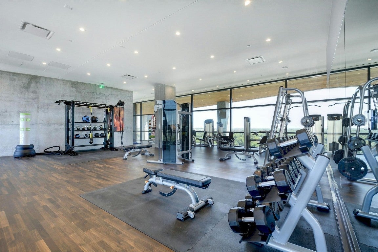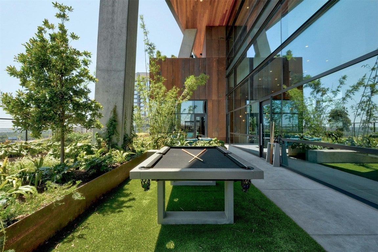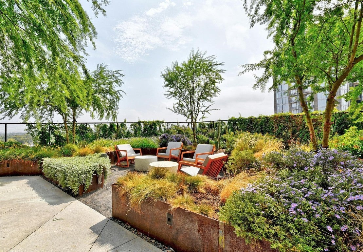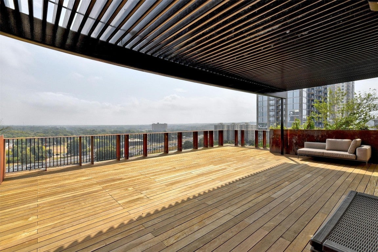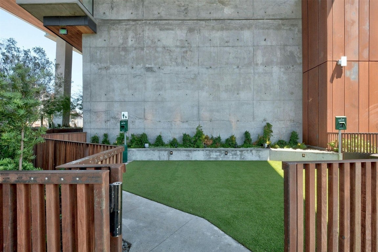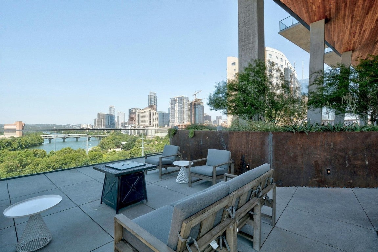$930,000 - 70 Rainey Street 1807, Austin
- 2
- Bedrooms
- 2
- Baths
- 1,128
- SQ. Feet
- 2018
- Year Built
Welcome to luxury living at its finest in 70 Rainey! This stunning high-rise residence in Downtown Austin offers breathtaking views of Rainey Street, Lady Bird Lake, and the city skyline. Thoughtfully designed with sophistication in mind, this unit features premium Miele built-in appliances, custom MARKZEFF-designed kitchens and baths, recently upgraded closets with custom lighting, European wide-plank oak floors, plus floor-to-ceiling windows that flood the space with natural light. 70 Rainey’s world-class amenities span over 31,000 sq. ft., including a negative-edge pool overlooking beautiful Lady Bird Lake and the Austin Skyline, hidden plunge pool, outdoor lounge, grilling stations, fenced dog park, and gaming lawn. Inside, enjoy an exquisitely designed resident lounge, community dining room, catering kitchens, a private theater, and a state-of-the-art gym with panoramic views, locker rooms, and yoga deck. Experience the ultimate convenience in an access controlled building with 24-hour concierge service and reserved gated garage parking. Don’t miss your chance to own at this prestigious address. Schedule a tour today and experience the unparalleled luxury of 70 Rainey! Furnishings negotiable.
Essential Information
-
- MLS® #:
- 1456026
-
- Price:
- $930,000
-
- Bedrooms:
- 2
-
- Bathrooms:
- 2.00
-
- Full Baths:
- 2
-
- Square Footage:
- 1,128
-
- Acres:
- 0.00
-
- Year Built:
- 2018
-
- Type:
- Residential
-
- Sub-Type:
- Condominium
-
- Status:
- Active
Community Information
-
- Address:
- 70 Rainey Street 1807
-
- Subdivision:
- 70 Rainey Residences
-
- City:
- Austin
-
- County:
- Travis
-
- State:
- TX
-
- Zip Code:
- 78701
Amenities
-
- Amenities:
- Concierge
-
- Utilities:
- Electricity Available, Natural Gas Available, Sewer Connected, Water Available
-
- Features:
- Barbecue, Common Grounds/Area, Community Mailbox, Dog Park, Fitness Center, Internet Access, Kitchen Facilities, Pet Amenities, Park, Pool, Street Lights, Sidewalks, Trails/Paths, Bar/Lounge, Business Center, Concierge, Conference/Meeting Room, Deck/Porch, Gated, Media Room, Package Service
-
- Parking:
- Assigned, Concrete, Covered, Garage, Off Street, Common, Community Structure, Electric Gate, Guest
-
- # of Garages:
- 1
-
- View:
- City, Lake, Panoramic, City Lights
-
- Is Waterfront:
- Yes
-
- Waterfront:
- Lake Front, Waterfront
Interior
-
- Interior:
- Tile, Wood
-
- Appliances:
- Built-In Electric Oven, Built-In Range, Built-In Gas Range, Built-In Oven, Built-In Refrigerator, Convection Oven, Dryer, Dishwasher, Disposal, Microwave, Washer, Built-In Freezer
-
- Heating:
- Central
-
- Fireplaces:
- None
-
- # of Stories:
- 1
-
- Stories:
- One
Exterior
-
- Exterior Features:
- Balcony
-
- Lot Description:
- Landscaped, Level, Views, Near Public Transit
-
- Roof:
- Built-Up
-
- Construction:
- Frame, Glass, Concrete
-
- Foundation:
- Slab
School Information
-
- District:
- Austin ISD
-
- Elementary:
- Mathews
-
- Middle:
- O Henry
-
- High:
- Austin
