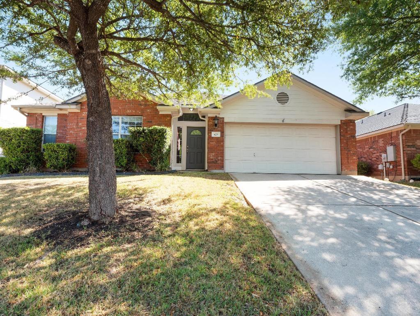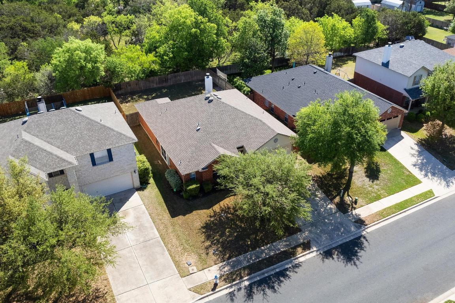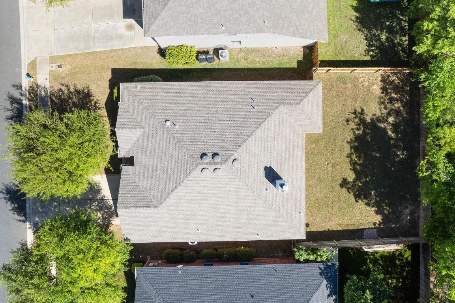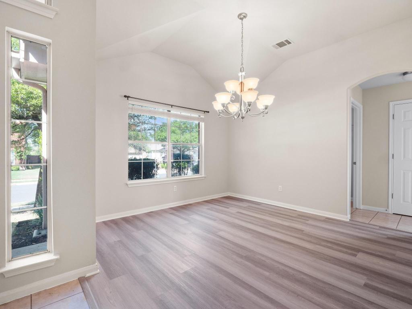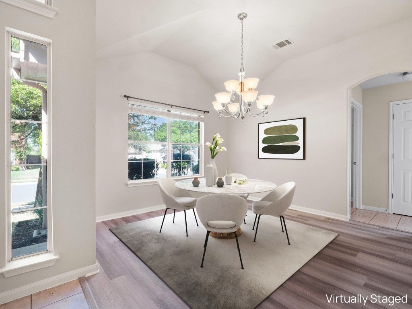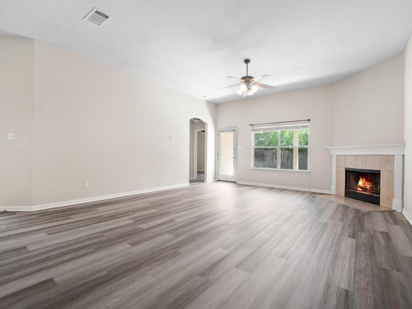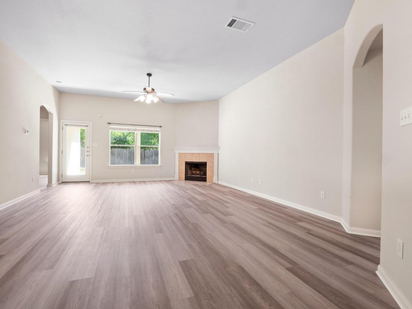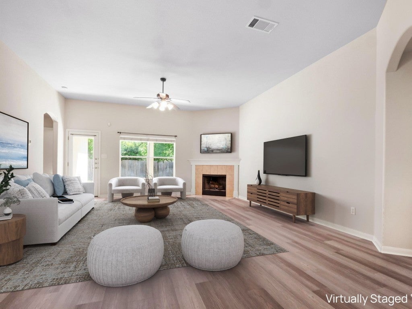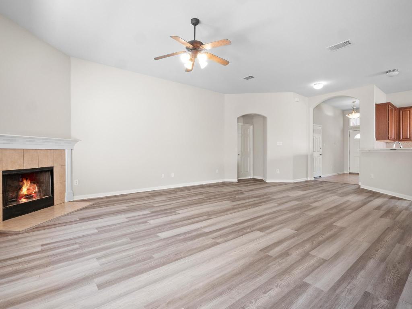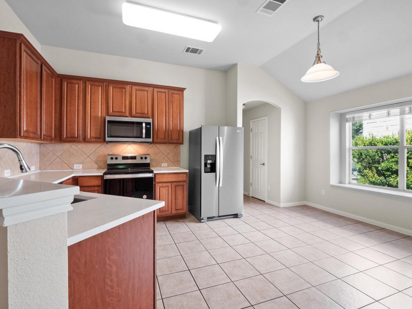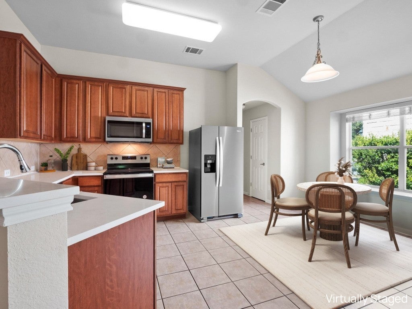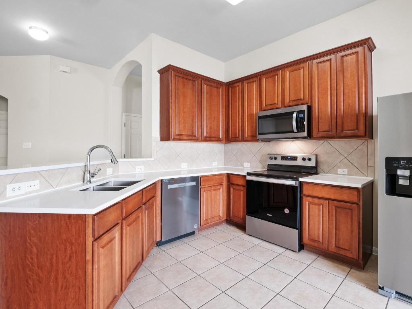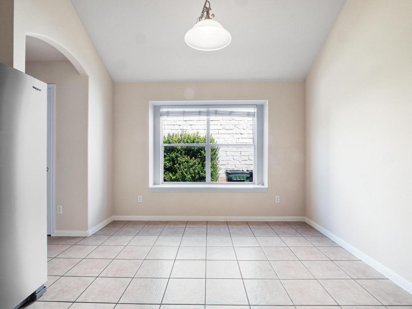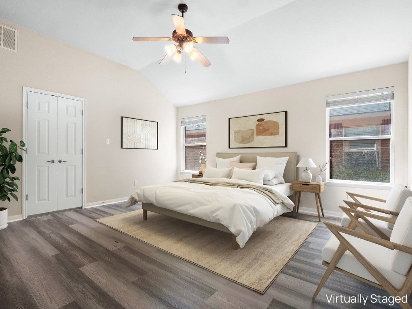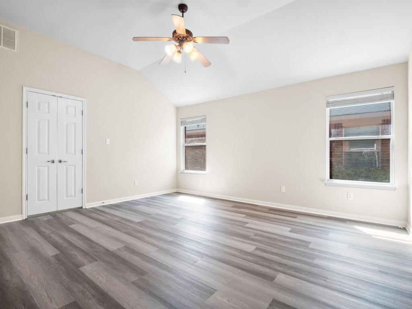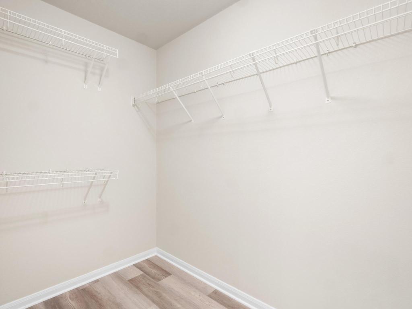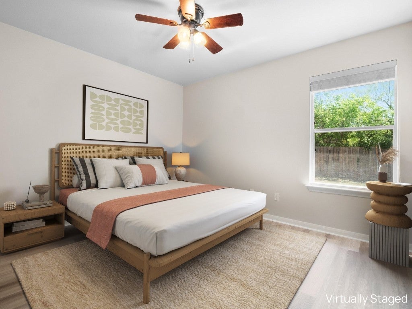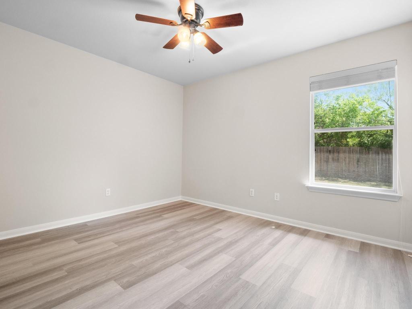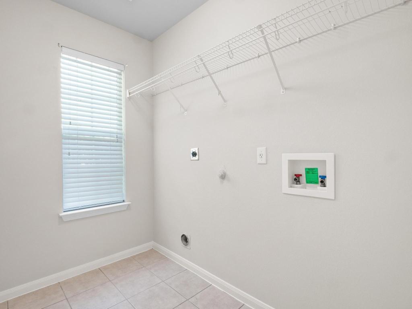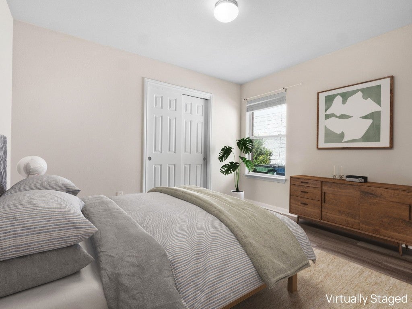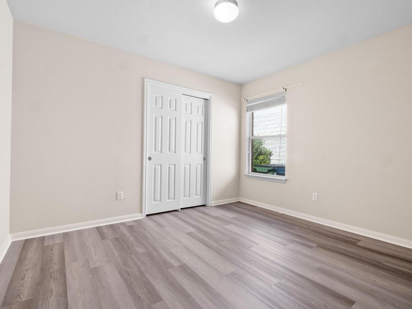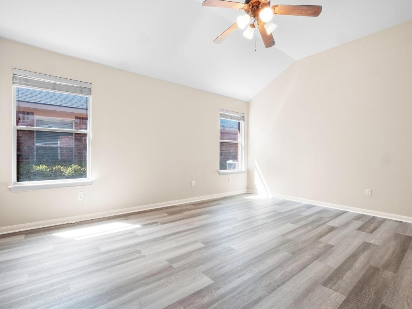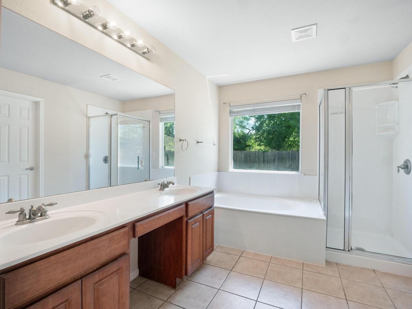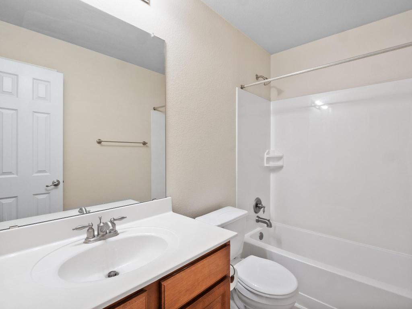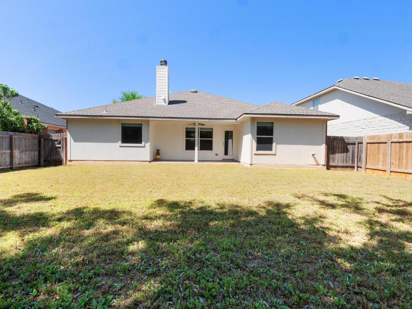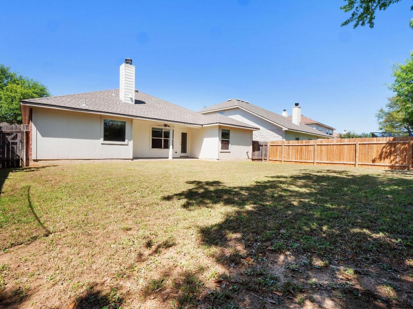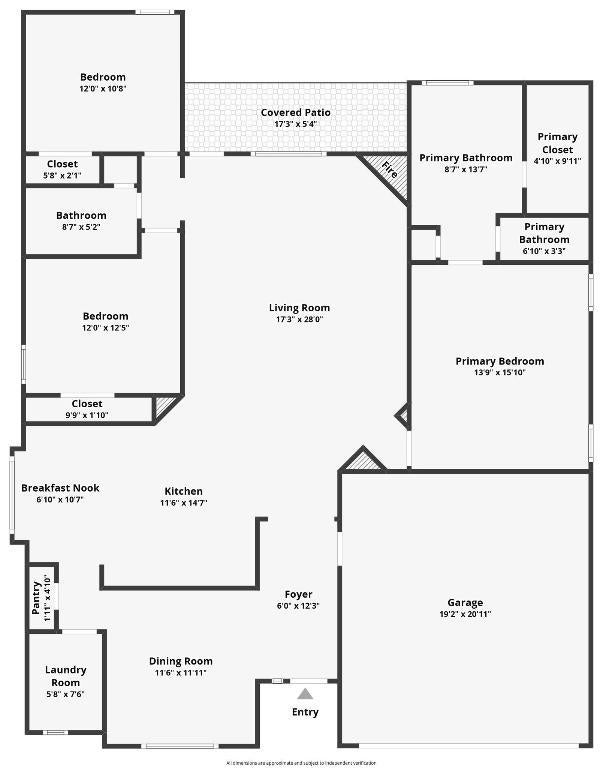$337,900 - 429 Falcon Lane, Leander
- 3
- Bedrooms
- 2
- Baths
- 1,844
- SQ. Feet
- 0.15
- Acres
Preferred Lender is offering 1-yr LENDER PAID BUYDOWN! Take advantage of this incredible offer to lower the interest rate in order to lower the monthly payments! Get ready to fall in love with this beautiful single-story gem in the Summerlyn Community. Offering 3 bedrooms, 2 bathrooms, and 1,844 square feet of thoughtfully designed living space, this home perfectly blends style, comfort, and convenience. Step inside and be greeted by soaring ceilings, luxury vinyl plank flooring, and floods of natural light that fill every corner. The open-concept layout invites effortless entertaining and cozy evenings alike, with a spacious living room anchored by a warm, inviting fireplace, just right for those crisp Texas nights. At the heart of the home is a chef kitchen featuring stunning quartz countertops, gleaming stainless steel appliances, and ample cabinet space for all your culinary essentials, this kitchen delivers on both form and function. The private primary suite is a true sanctuary with an ensuite bath, complete with dual vanities, a soaking tub, a separate shower, and a generously sized walk-in closet. The backyard retreat, where a covered patio sets the stage for morning coffee or unforgettable backyard BBQs. With no neighbors behind, you'll enjoy the kind of peace and privacy that's hard to find. Situated just minutes from shopping, dining, scenic parks, and golf courses. The Leander CapMetro station makes commuting to Austin a breeze while still enjoying the tranquility of the Hill Country lifestyle. Don't miss your chance to own a piece of Texas paradise.
Essential Information
-
- MLS® #:
- 1456067
-
- Price:
- $337,900
-
- Bedrooms:
- 3
-
- Bathrooms:
- 2.00
-
- Full Baths:
- 2
-
- Square Footage:
- 1,844
-
- Acres:
- 0.15
-
- Year Built:
- 2006
-
- Type:
- Residential
-
- Sub-Type:
- Single Family Residence
-
- Status:
- Active
Community Information
-
- Address:
- 429 Falcon Lane
-
- Subdivision:
- Summerlyn Ph L-1A
-
- City:
- Leander
-
- County:
- Williamson
-
- State:
- TX
-
- Zip Code:
- 78641
Amenities
-
- Utilities:
- Cable Available, Cable Connected, Electricity Connected, High Speed Internet Available, Phone Connected, Sewer Connected, Water Connected, Underground Utilities
-
- Features:
- Common Grounds/Area, Community Mailbox, Playground, Park, Pool, Sport Court(s), Street Lights, Sidewalks, Trails/Paths, Curbs
-
- Parking:
- Driveway, Garage Faces Front, Garage, Garage Door Opener
-
- # of Garages:
- 2
-
- Garages:
- Garage Door Opener
-
- View:
- Neighborhood, Pasture, Trees/Woods
-
- Waterfront:
- None
Interior
-
- Interior:
- Carpet Free, Tile, Vinyl
-
- Appliances:
- Dishwasher, Electric Cooktop, Electric Water Heater, Free-Standing Electric Oven, Free-Standing Refrigerator, Disposal, Microwave, Refrigerator, Stainless Steel Appliance(s)
-
- Heating:
- Central, Electric, Fireplace(s)
-
- Fireplace:
- Yes
-
- # of Fireplaces:
- 1
-
- Fireplaces:
- Living Room
-
- # of Stories:
- 1
-
- Stories:
- One
Exterior
-
- Exterior Features:
- Private Yard, Rain Gutters
-
- Lot Description:
- Back Yard, Front Yard, Sprinklers In Rear, Sprinklers In Front, Interior Lot, Moderate Trees, Sprinklers Automatic, Sprinklers In Ground, Trees Medium Size
-
- Roof:
- Composition, Shingle
-
- Construction:
- Brick Veneer, HardiPlank Type
-
- Foundation:
- Slab
School Information
-
- District:
- Leander ISD
-
- Elementary:
- Larkspur
-
- Middle:
- Danielson
-
- High:
- Glenn
