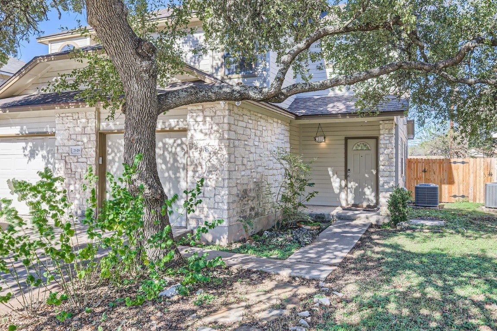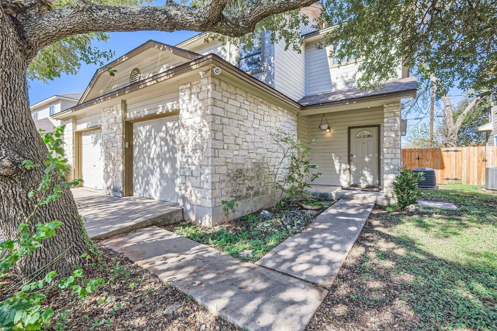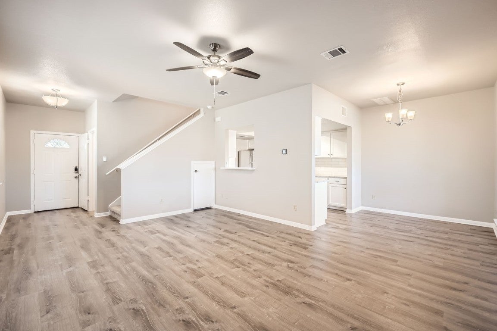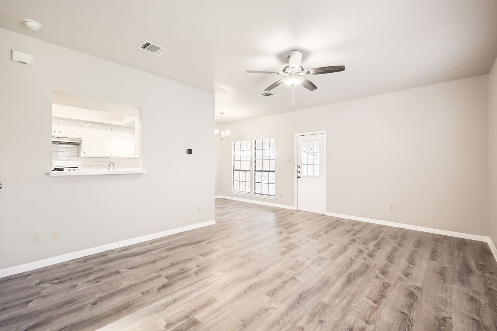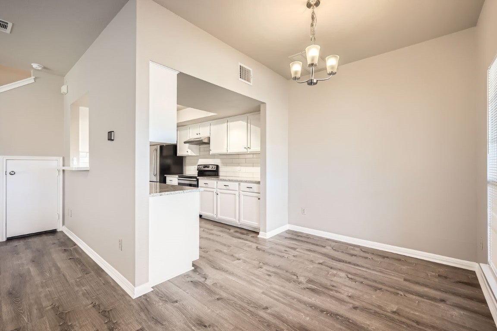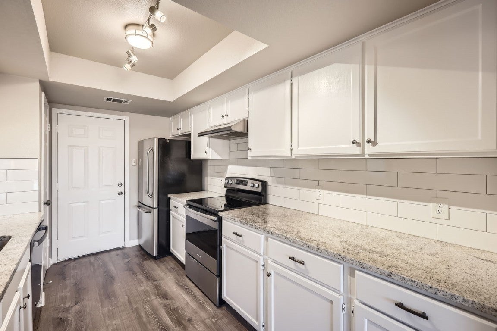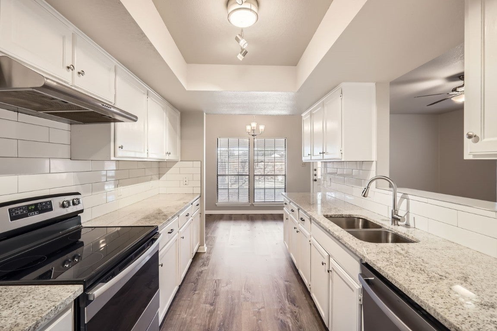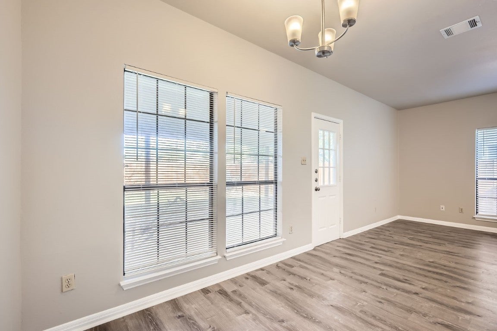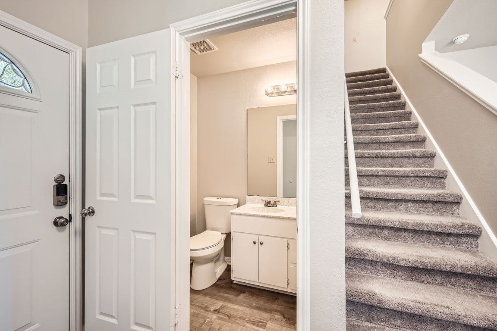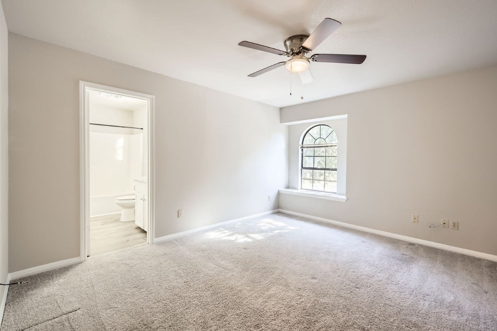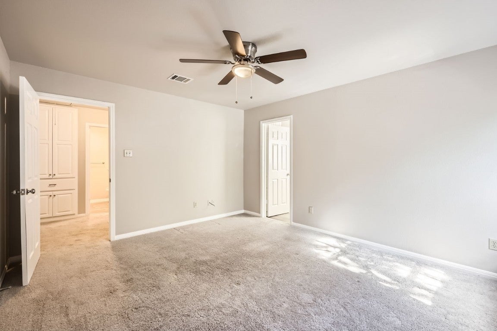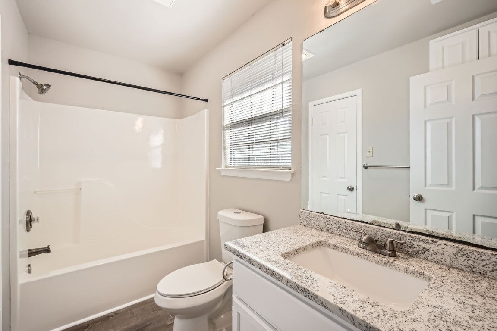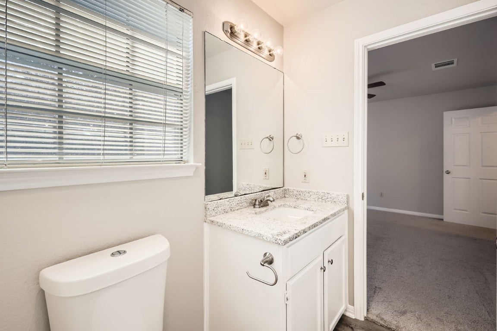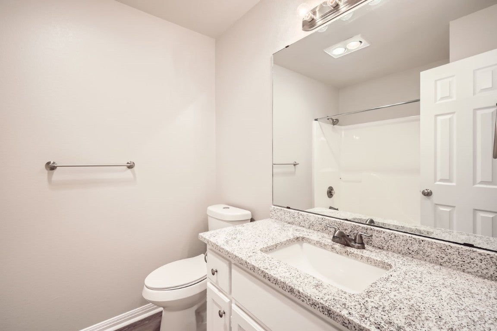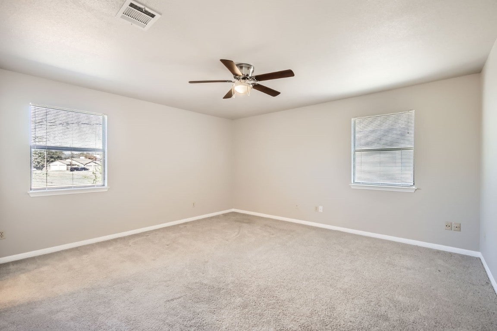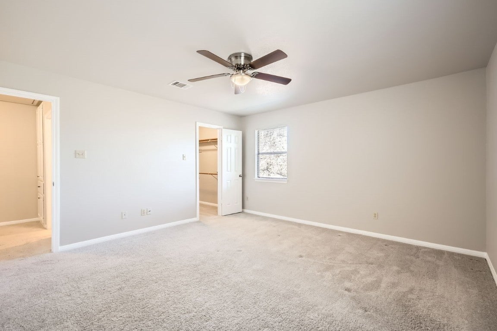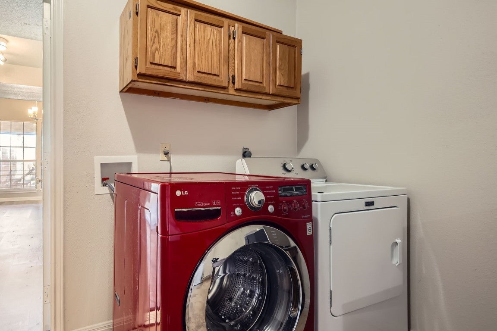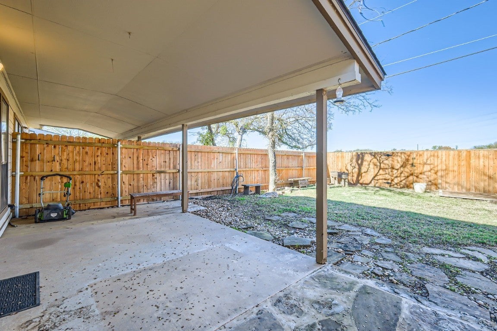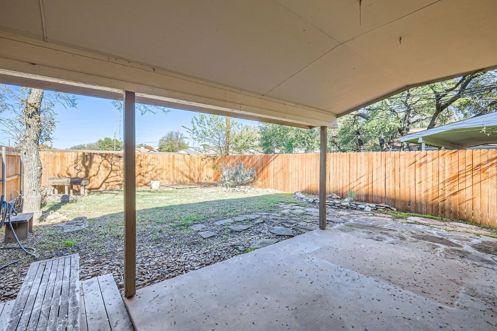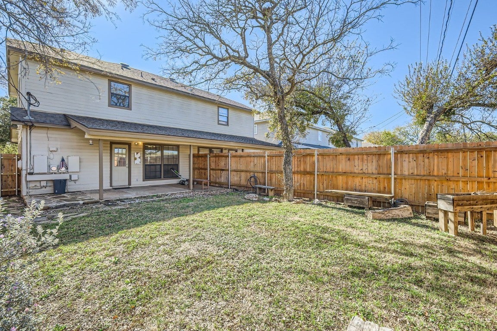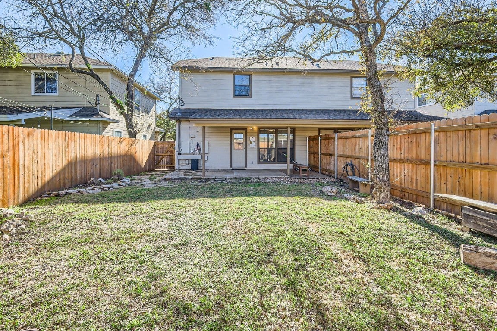$1,950 - 2618 Gwendolyn Lane B, Austin
- 2
- Bedrooms
- 3
- Baths
- 1,218
- SQ. Feet
- 0.18
- Acres
Recently updated, ~1200 sq.ft. duplex in the heart of south Austin! Features SS appliances, luxury vinyl flooring, recently replaced carpet upstairs and fresh paint throughout the home. Also comes with a microwave and a full-size washer and dryer located in garage just off kitchen. Recently updated kitchen also include SS kitchen sink, painted cabinets, granite countertops, subway tile backsplash, full-sized refrigerator/freezer and electric range with hood. Breakfast area is open to family room with plenty of natural light. Half-bath is just off of the entryway. Upstairs has primary bedroom with an en-suite full bath and large walk-in closet. Second spacious bedroom also has a large walk-in closet with a 2nd full bathroom just outside of the room. All rooms have updated light fixtures, hardware, and bathrooms have updated plumbing fixtures. Outside has a fenced in yard with a covered back patio and gate to to front yard. There is also a gate in the wood fence in the back yard that leads to a large green space area. Very close to Lindshire Park and great shopping. Listing Agent is also owner.
Essential Information
-
- MLS® #:
- 1611346
-
- Price:
- $1,950
-
- Bedrooms:
- 2
-
- Bathrooms:
- 3.00
-
- Full Baths:
- 2
-
- Half Baths:
- 1
-
- Square Footage:
- 1,218
-
- Acres:
- 0.18
-
- Year Built:
- 1996
-
- Type:
- Residential Lease
-
- Sub-Type:
- Duplex
-
- Status:
- Active
Community Information
-
- Address:
- 2618 Gwendolyn Lane B
-
- Subdivision:
- Tanglewood Forest Sec 08
-
- City:
- Austin
-
- County:
- Travis
-
- State:
- TX
-
- Zip Code:
- 78748
Amenities
-
- Utilities:
- Electricity Available, Phone Available, Sewer Available, Water Available
-
- Features:
- Community Mailbox
-
- Parking:
- Garage Faces Front, Garage, Garage Door Opener
-
- # of Garages:
- 1
-
- Garages:
- Garage Door Opener
-
- View:
- Park/Greenbelt
-
- Waterfront:
- None
Interior
-
- Interior:
- Carpet, Vinyl
-
- Appliances:
- Dryer, Dishwasher, Electric Range, Electric Water Heater, Disposal, Microwave, Refrigerator, Range Hood, Washer
-
- Heating:
- Central, Electric
-
- # of Stories:
- 2
-
- Stories:
- Two
Exterior
-
- Exterior Features:
- Private Entrance, Private Yard
-
- Lot Description:
- Back Yard, Front Yard, Trees Large Size
-
- Roof:
- Composition
-
- Construction:
- Masonry, Stone Veneer, Wood Siding
-
- Foundation:
- Slab
School Information
-
- District:
- Austin ISD
-
- Elementary:
- Kocurek
-
- Middle:
- Bailey
-
- High:
- Akins
