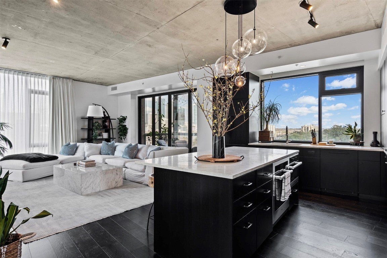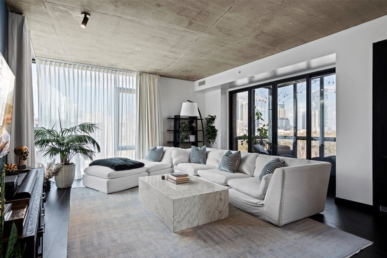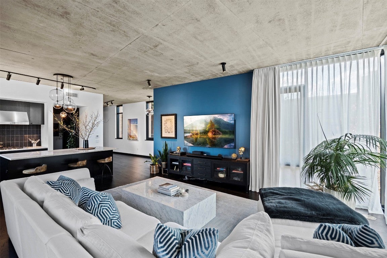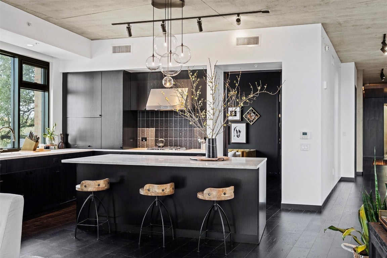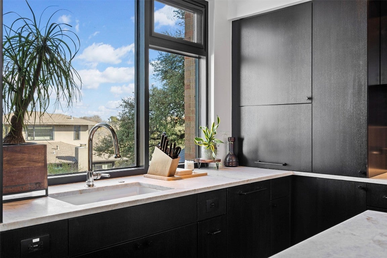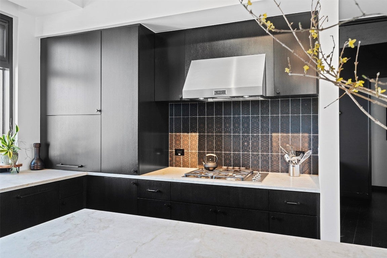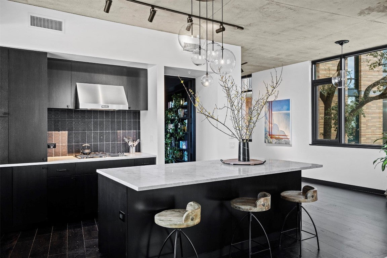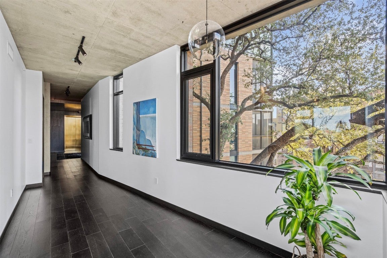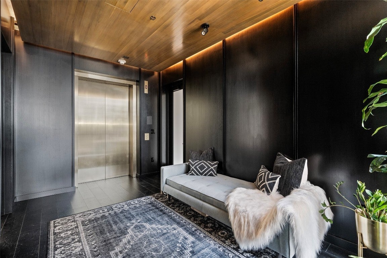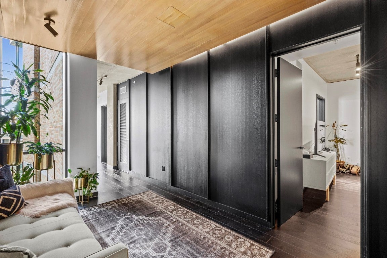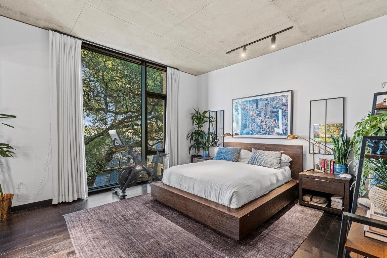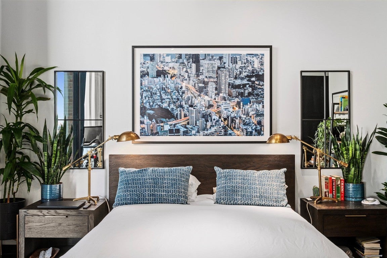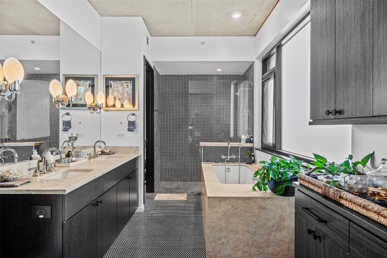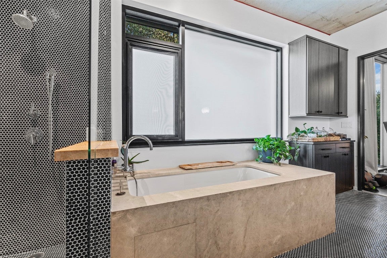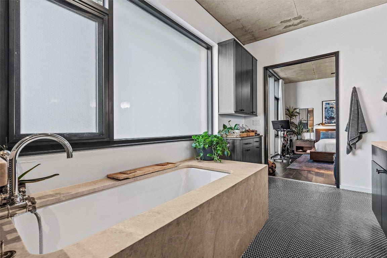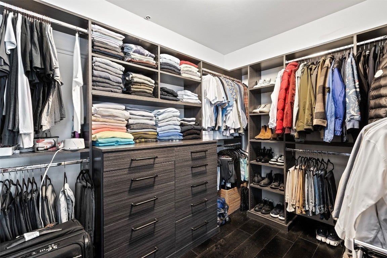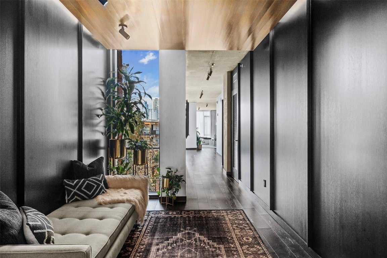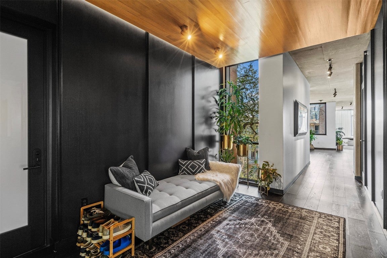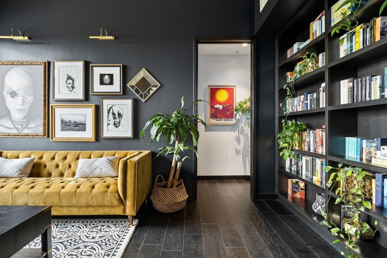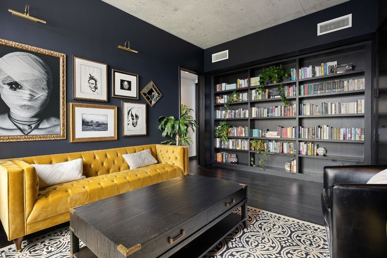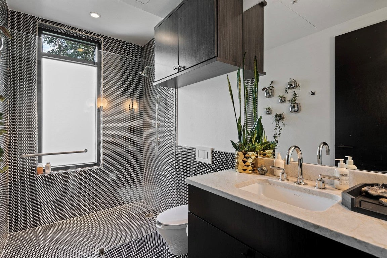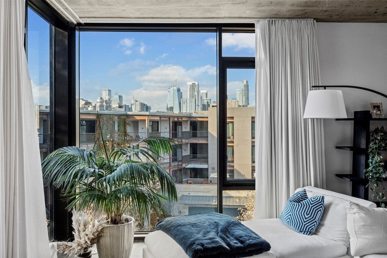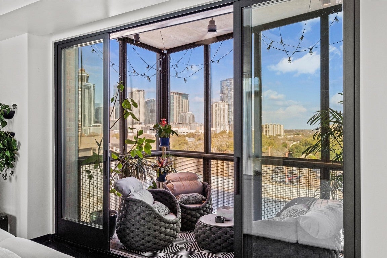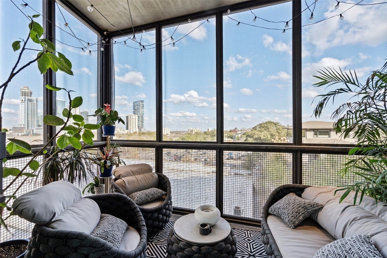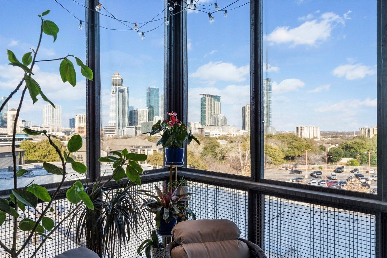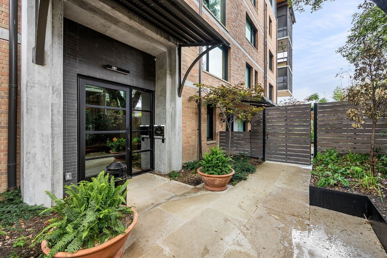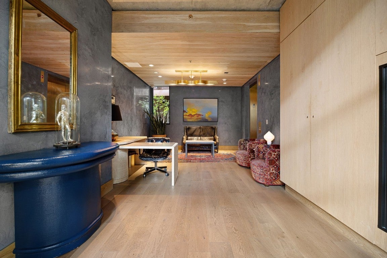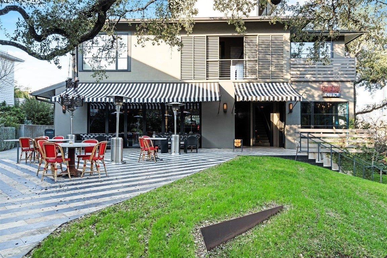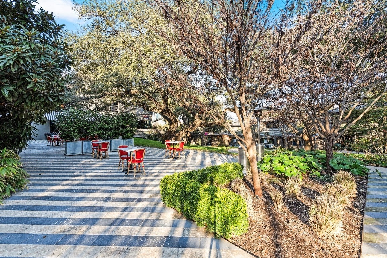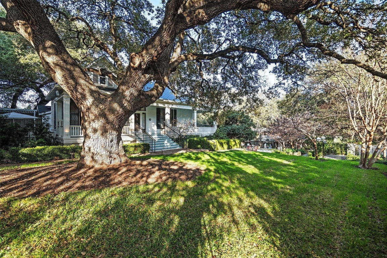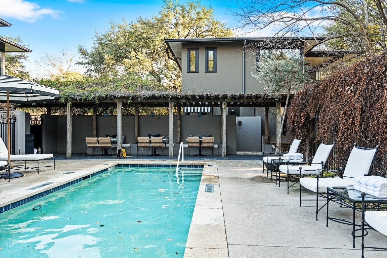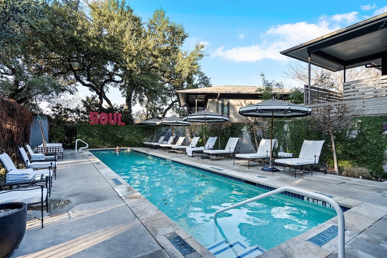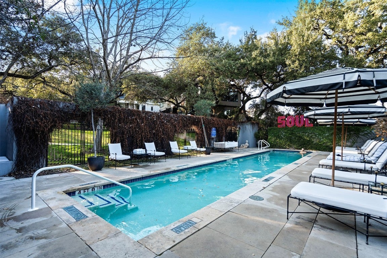$2,175,000 - 110 Academy Drive 31, Austin
- 2
- Bedrooms
- 2
- Baths
- 1,891
- SQ. Feet
- 2020
- Year Built
Tucked beneath a canopy of century-old live oaks, St. Cecilia Residences is Austin’s best-kept secret—an ultra-exclusive boutique condo experience with just seven private residences. If you know, you know. Step inside this two-bedroom, two-bathroom retreat, where luxury meets effortless comfort. Designed with impeccable attention to detail, this home features warm wood floors, custom finishes, and a seamless blend of modern sophistication and laid-back Austin charm. Floor-to-ceiling windows flood the space with natural light, while your private balcony offers stunning downtown views—the perfect spot for morning coffee or a glass of wine at sunset. The chef’s kitchen is a dream, complete with top-of-the-line Miele appliances, including a 6-burner professional stove ready for your next dinner party. The primary suite is its own escape, featuring a spa-like bath with a deep soaking tub—because every day should feel like a getaway. What truly sets this home apart? Private elevator entry, a dedicated office nook, and two parking spaces in the coveted Music Lane district. And let’s not forget the perks—residents enjoy exclusive access to Hotel Magdalena and Summer House on Music Lane, including concierge services and room service at your fingertips. This isn’t just a place to live—it’s a lifestyle. With only seven residences in the entire building, opportunities like this don’t come around often!
Essential Information
-
- MLS® #:
- 1809698
-
- Price:
- $2,175,000
-
- Bedrooms:
- 2
-
- Bathrooms:
- 2.00
-
- Full Baths:
- 2
-
- Square Footage:
- 1,891
-
- Acres:
- 0.00
-
- Year Built:
- 2020
-
- Type:
- Residential
-
- Sub-Type:
- Condominium
-
- Status:
- Active
Community Information
-
- Address:
- 110 Academy Drive 31
-
- Subdivision:
- Saint Cecilia Residences
-
- City:
- Austin
-
- County:
- Travis
-
- State:
- TX
-
- Zip Code:
- 78704
Amenities
-
- Amenities:
- Concierge
-
- Utilities:
- Electricity Connected, Fiber Optic Available, Natural Gas Connected, Phone Connected, Sewer Connected
-
- Features:
- Bar/Lounge, Concierge, Courtyard, Curbs, Gated, Pool, Restaurant
-
- Parking:
- Garage, Gated, Guest, Underground, Valet
-
- # of Garages:
- 1
-
- View:
- City, Panoramic, Trees/Woods
-
- Waterfront:
- None
Interior
-
- Interior:
- Stone, Wood
-
- Appliances:
- Convection Oven, Dishwasher, Electric Water Heater, ENERGY STAR Qualified Appliances, Exhaust Fan, Gas Cooktop, Microwave, Refrigerator
-
- Heating:
- Electric
-
- Fireplaces:
- None
-
- # of Stories:
- 1
-
- Stories:
- One
Exterior
-
- Exterior Features:
- Balcony, See Remarks
-
- Lot Description:
- Landscaped, Moderate Trees, Private, Sprinklers Automatic, Sprinklers In Ground, Trees Large Size, Xeriscape
-
- Roof:
- Flat Tile, Membrane
-
- Construction:
- Masonry, See Remarks
-
- Foundation:
- See Remarks, Slab
School Information
-
- District:
- Austin ISD
-
- Elementary:
- Travis Hts
-
- Middle:
- Lively
-
- High:
- Travis
