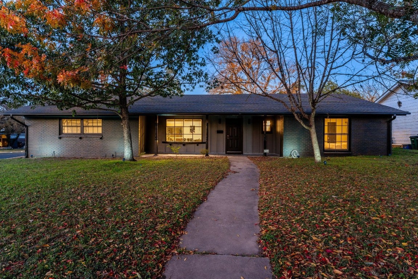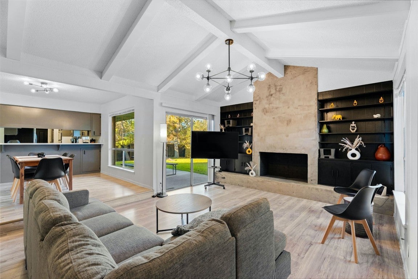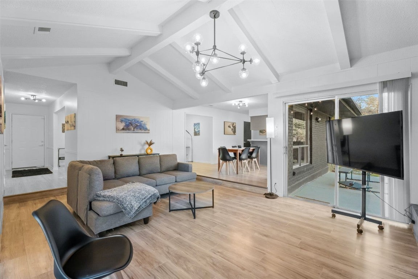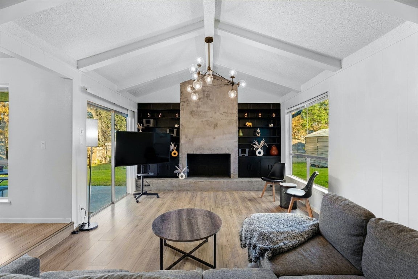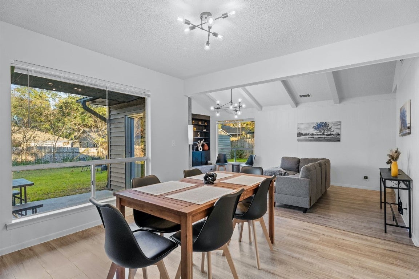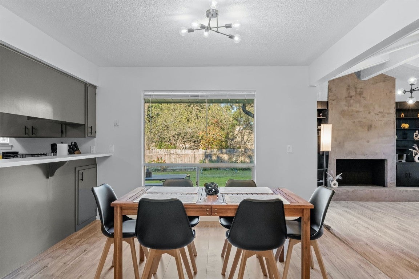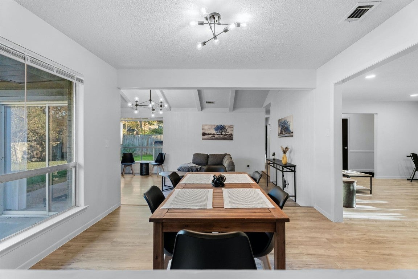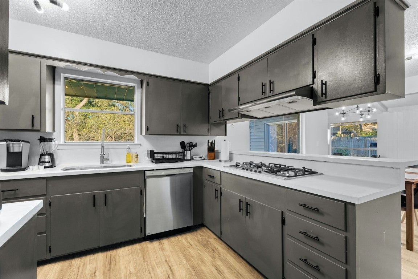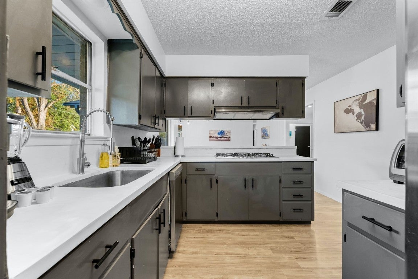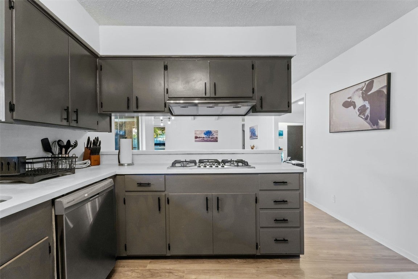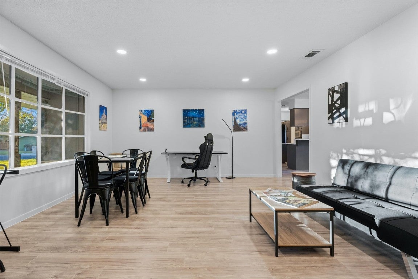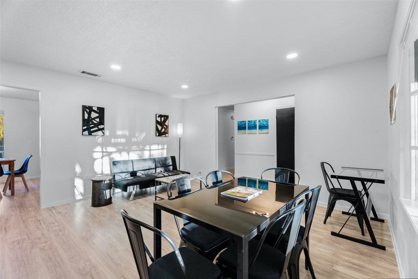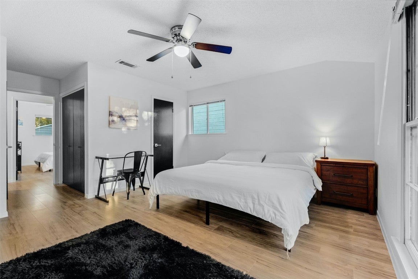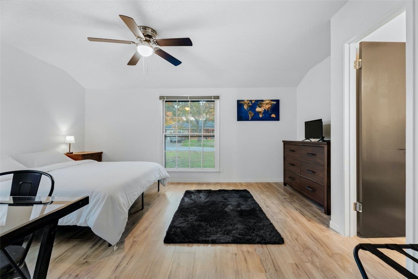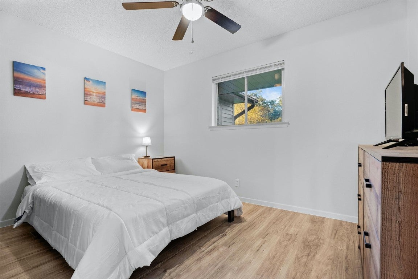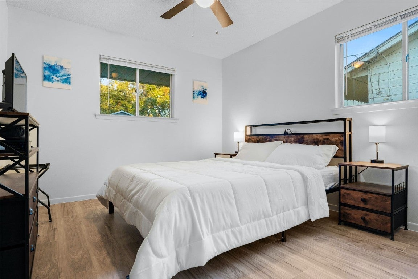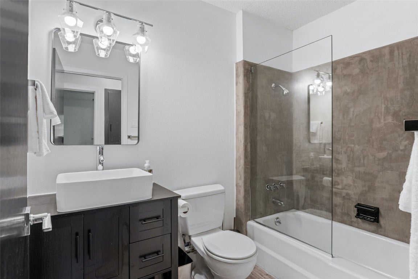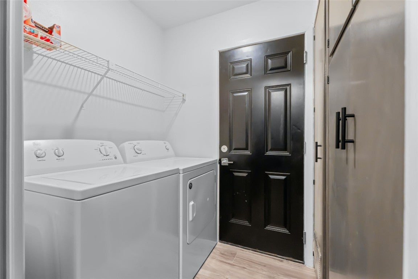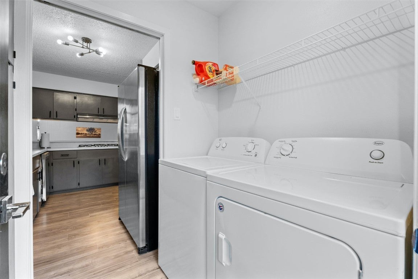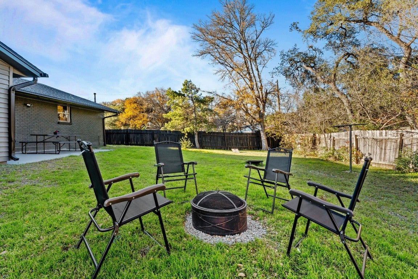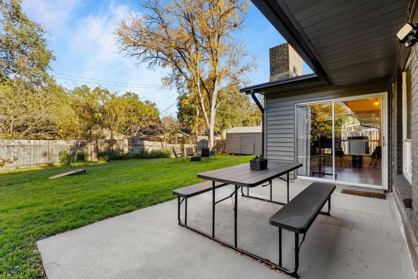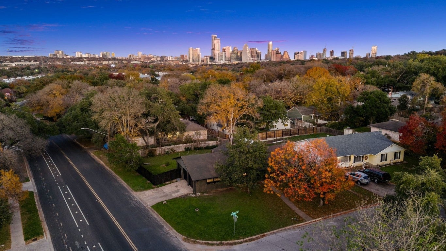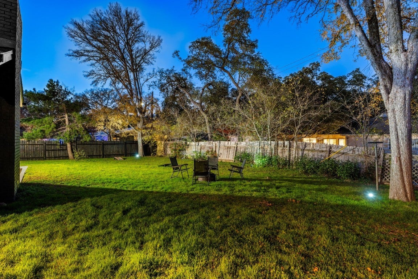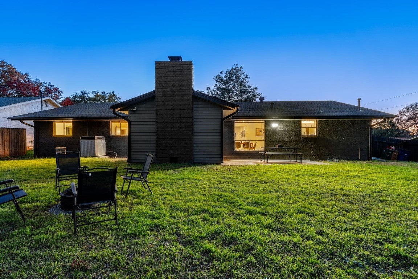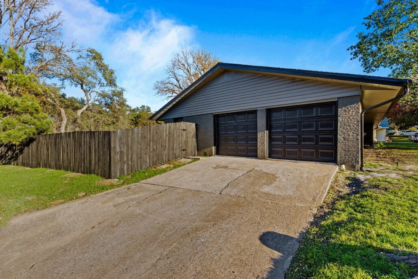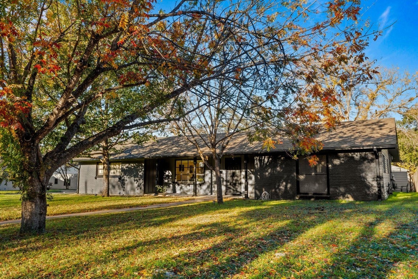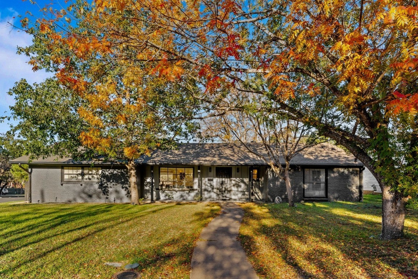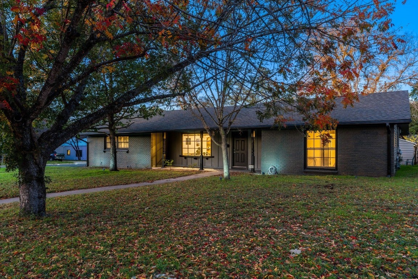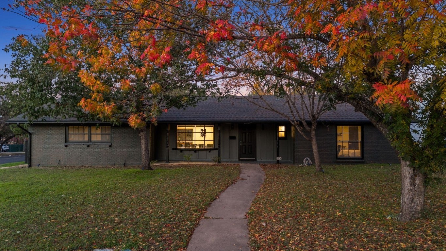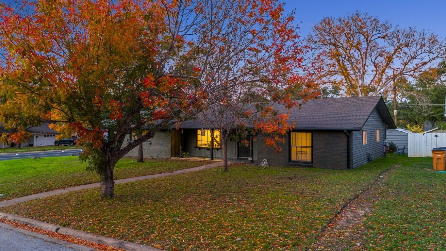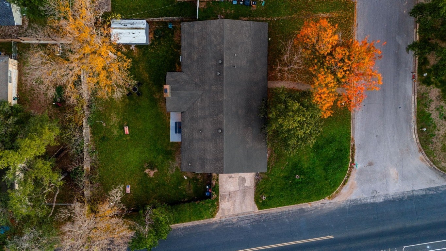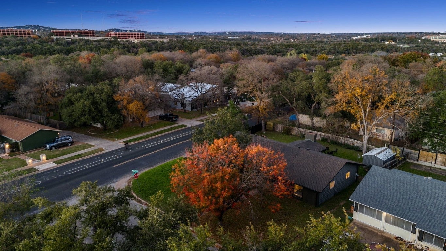$1,362,000 - 2504 Wildgrove Drive, Austin
- 3
- Bedrooms
- 2
- Baths
- 1,816
- SQ. Feet
- 0.24
- Acres
Nestled in one of Austin's most coveted neighborhoods. This charming three-bedroom, two-bathroom home spans 1,816 square feet and offers the perfect blend of comfort and potential. The property comes complete with architectural plans for a 4,070 square foot contemporary design, allowing you to transform this space into your dream residence. Currently configured as a successful short-term rental, this home presents multiple pathways to ownership - whether as an investment property or your personal sanctuary. The location truly sets this property apart, placing you within walking distance of Austin's most beloved attractions. Step outside your door to experience the natural splendor of Zilker Park, take a refreshing dip in Barton Springs, or immerse yourself in the city's legendary music scene. This property strikes the perfect balance between peaceful residential living and urban convenience, offering a unique opportunity to own a piece of Austin's vibrant culture. Whether you're looking to maintain its current success as a rental property or reimagine it as your personal haven, this home provides the canvas for your Austin dreams to take shape. Experience the best of Austin living - where nature, culture, and community converge at your doorstep.
Essential Information
-
- MLS® #:
- 2148326
-
- Price:
- $1,362,000
-
- Bedrooms:
- 3
-
- Bathrooms:
- 2.00
-
- Full Baths:
- 2
-
- Square Footage:
- 1,816
-
- Acres:
- 0.24
-
- Year Built:
- 1965
-
- Type:
- Residential
-
- Sub-Type:
- Single Family Residence
-
- Status:
- Active
Community Information
-
- Address:
- 2504 Wildgrove Drive
-
- Subdivision:
- Barton Terrace Sec 03
-
- City:
- Austin
-
- County:
- Travis
-
- State:
- TX
-
- Zip Code:
- 78704
Amenities
-
- Utilities:
- Cable Available, Electricity Available, Electricity Connected, Natural Gas Available, Natural Gas Connected, Sewer Available, Sewer Connected, Water Connected
-
- Features:
- Trails/Paths
-
- Parking:
- Driveway, Garage, Garage Faces Side
-
- # of Garages:
- 2
-
- View:
- None
-
- Waterfront:
- None
-
- Has Pool:
- Yes
Interior
-
- Interior:
- Laminate
-
- Appliances:
- Dryer, Dishwasher, Exhaust Fan, Gas Cooktop, Disposal, Microwave, Oven, Refrigerator, Washer
-
- Heating:
- Central, Natural Gas
-
- Fireplace:
- Yes
-
- # of Fireplaces:
- 1
-
- Fireplaces:
- Living Room
-
- # of Stories:
- 1
-
- Stories:
- One
Exterior
-
- Exterior Features:
- Private Yard
-
- Lot Description:
- Open Lot, Corner Lot, Few Trees
-
- Roof:
- Composition, Shingle
-
- Construction:
- Brick, HardiPlank Type
-
- Foundation:
- Slab
School Information
-
- District:
- Austin ISD
-
- Elementary:
- Barton Hills
-
- Middle:
- O Henry
-
- High:
- Austin
