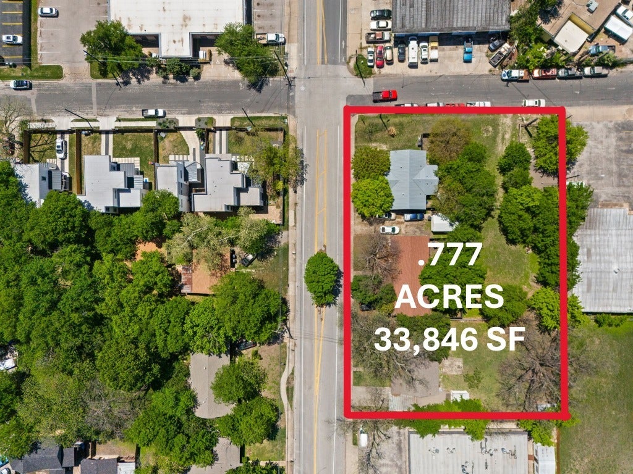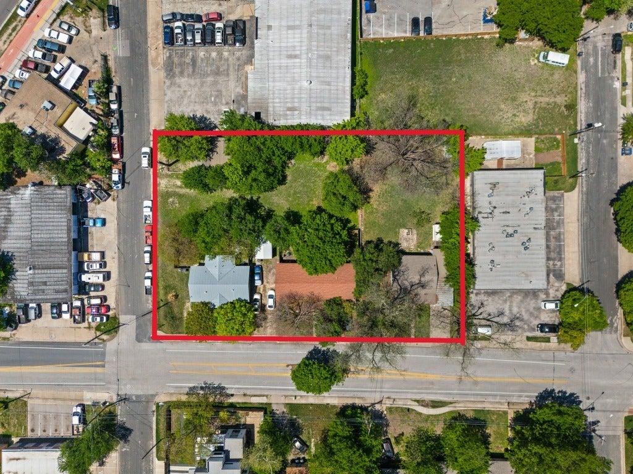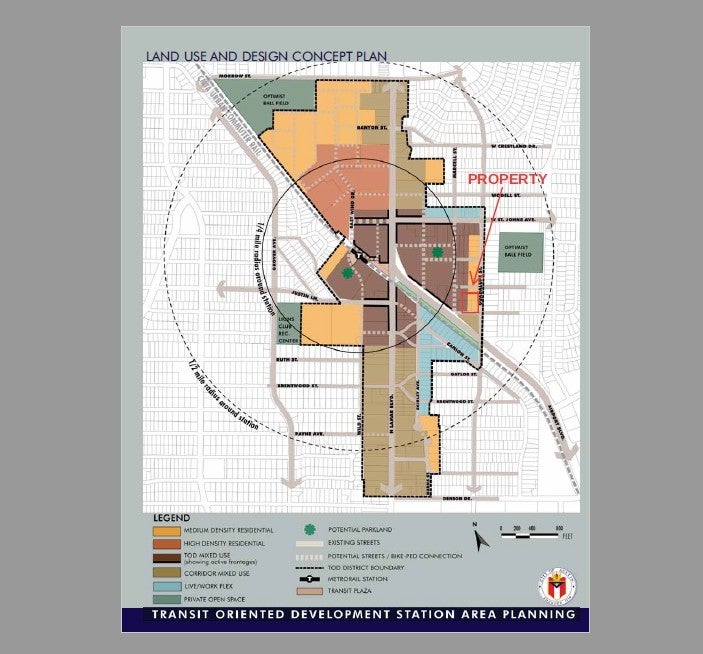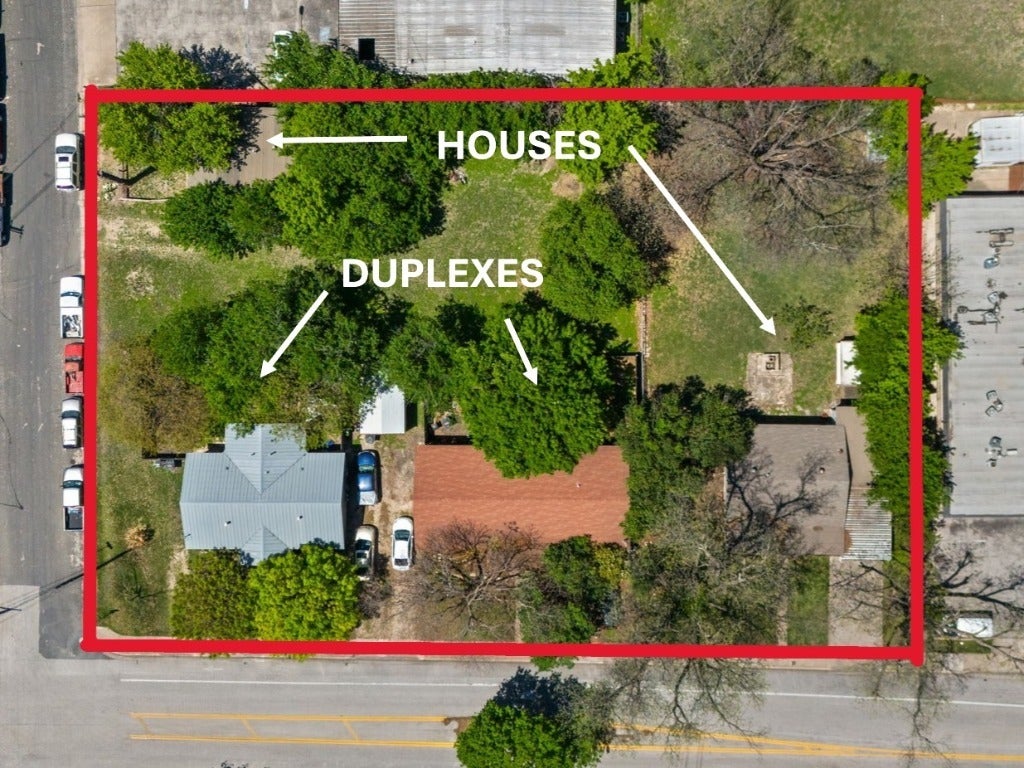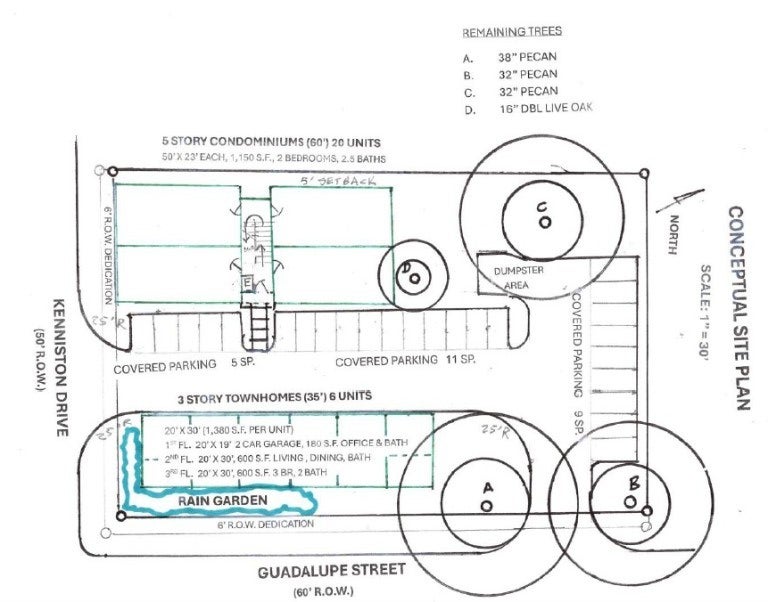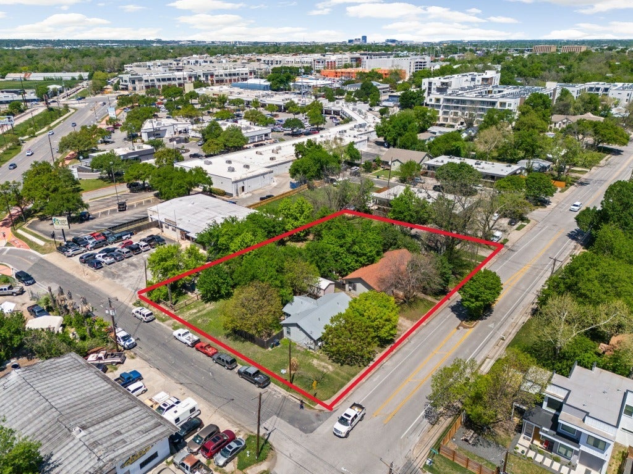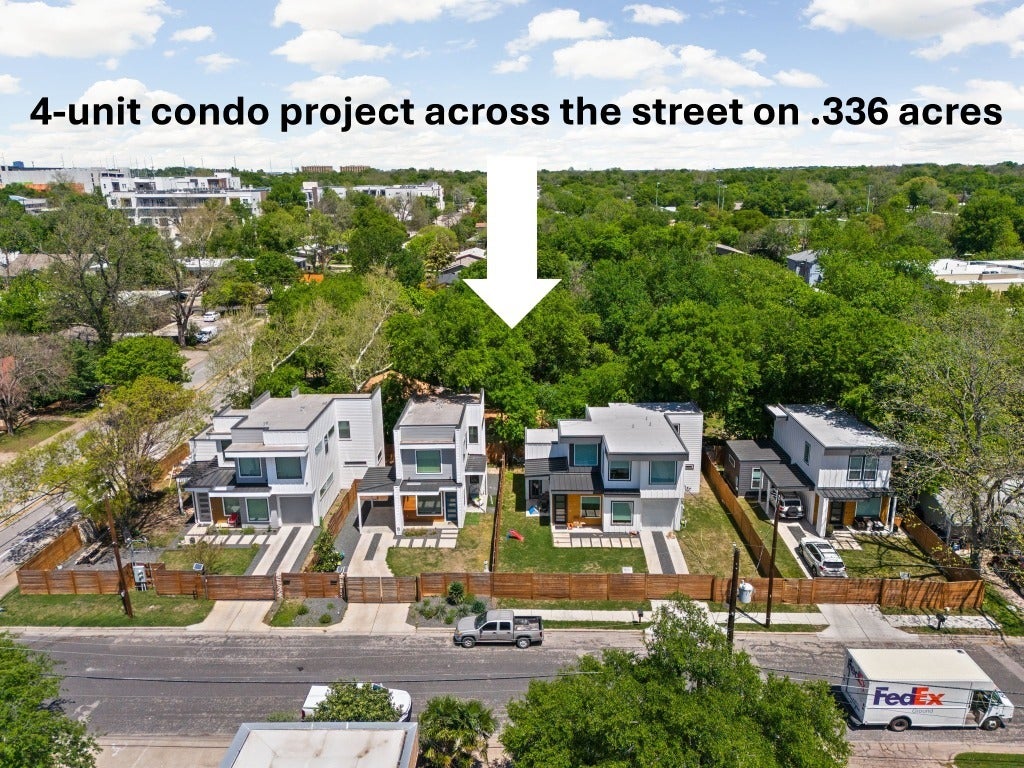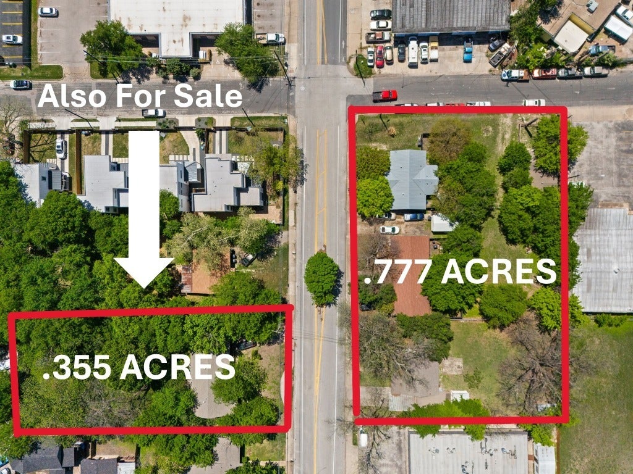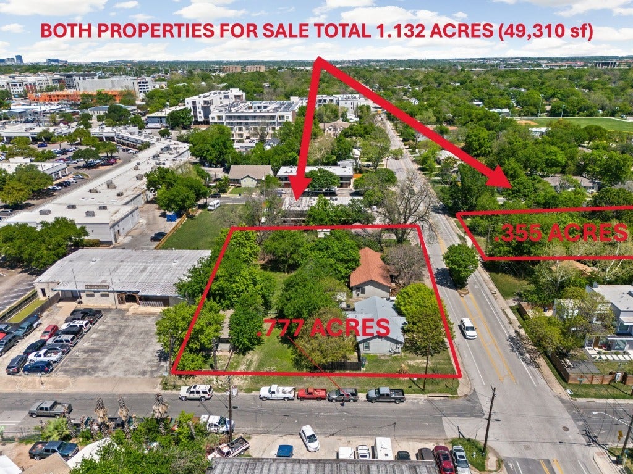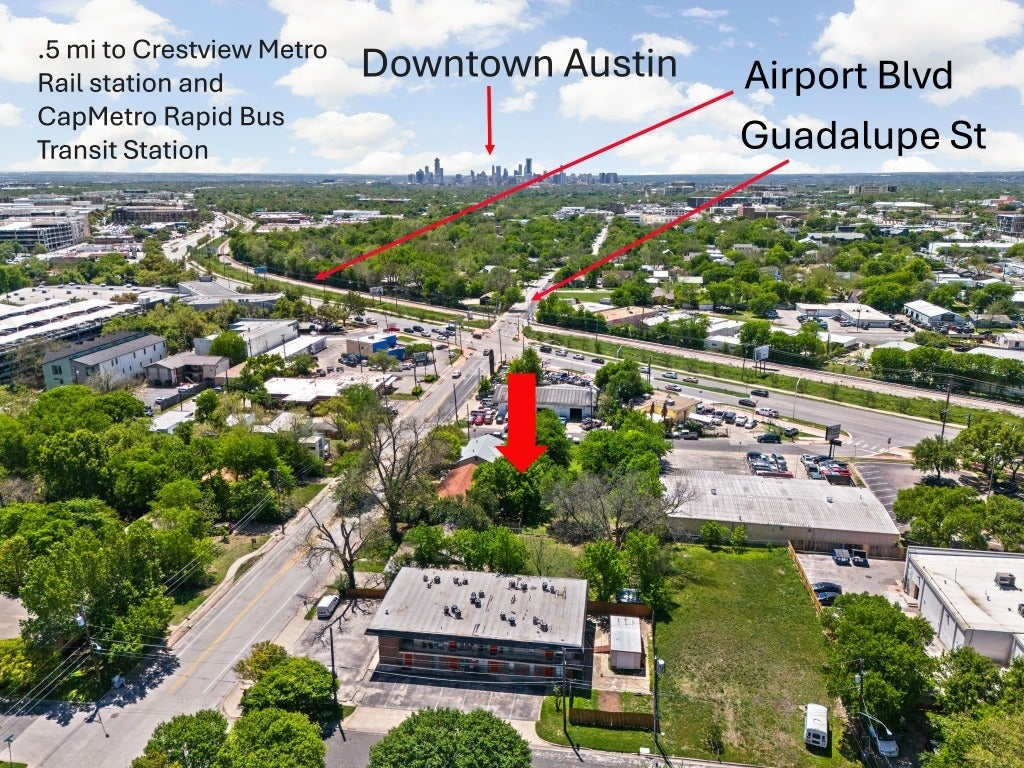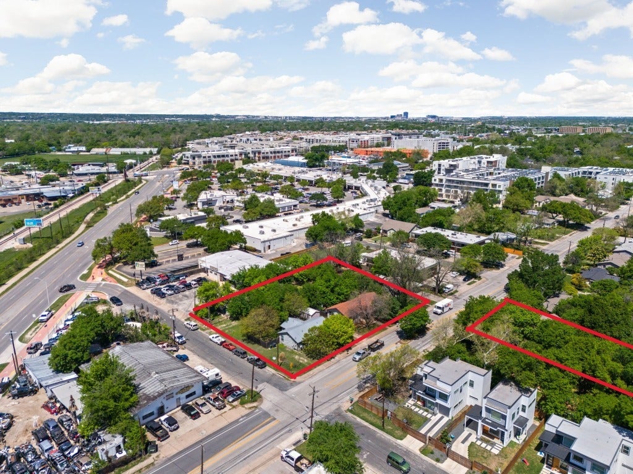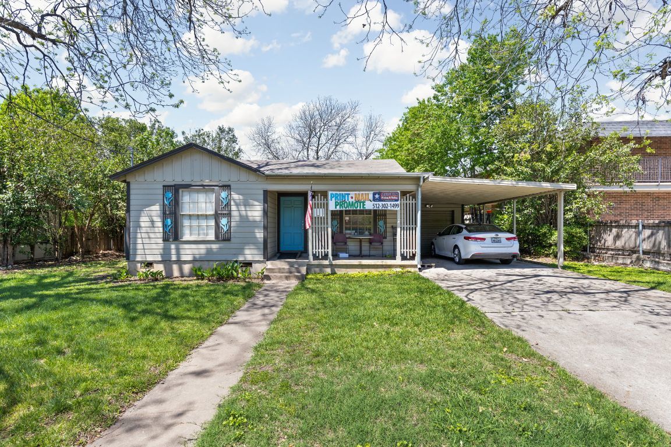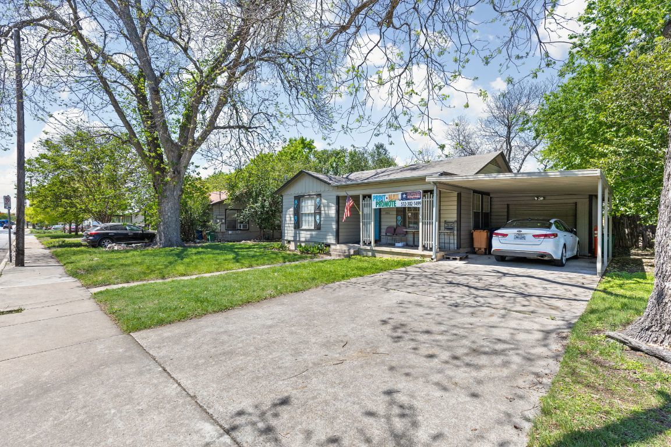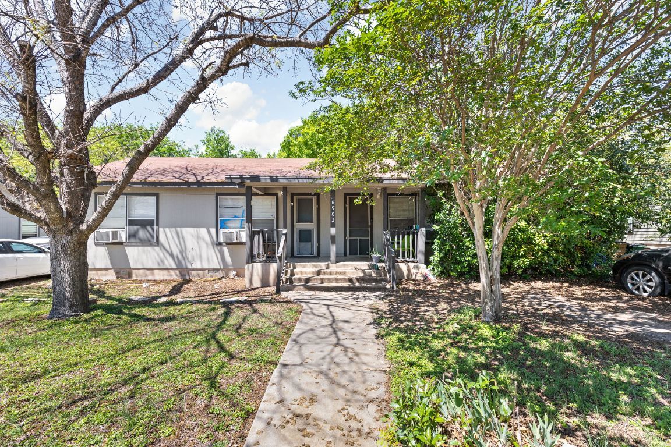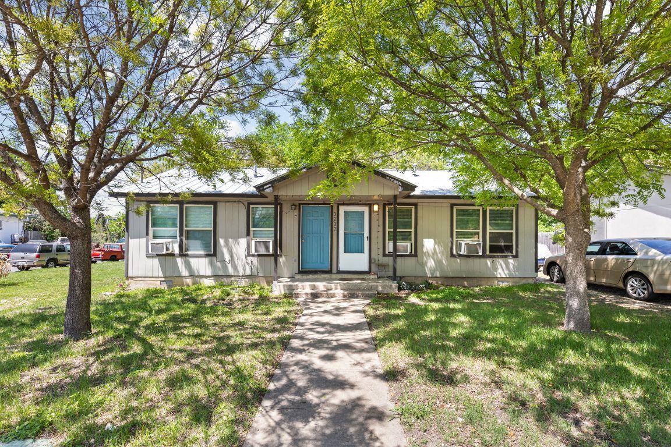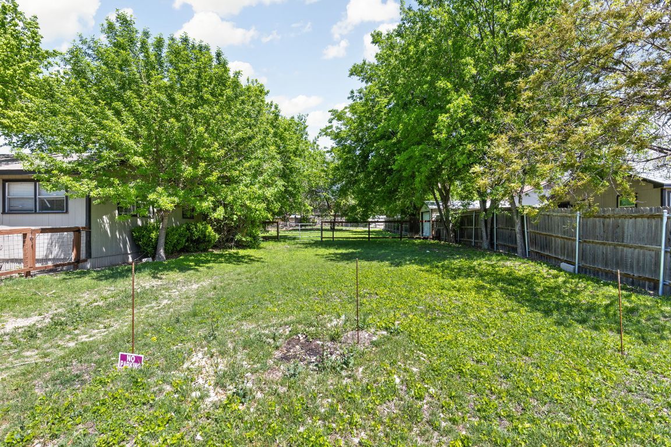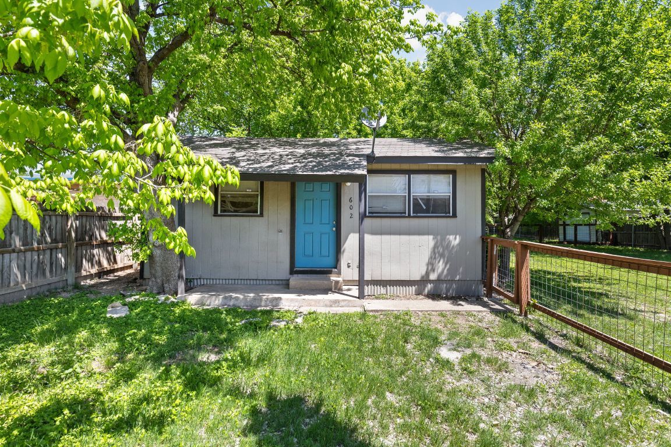$3,000,000 - 6902 Guadalupe Street, Austin
- -
- Bedrooms
- -
- Baths
- 3,934
- SQ. Feet
- 0.78
- Acres
*Feasibility Study Available* ESTATE PROPERTY - UNIQUE DEVELOPMENT OPPORTUNITY IN CENTRAL AUSTIN .777 acres on a corner in Austin’s Desired Development Zone, six miles from downtown and ten miles to ABIA Airport. Three contiguous lots with two rental houses and two duplexes. (70% leased). Zoning is TOD-NP (Transit-Oriented District – Neighborhood Plan) and is labeled as medium-density residential and mixed-use residential. Topography slopes at a gradient of less than 2% from the NW corner of the property. Less than a mile to Crestview MetroRail and Cap Metro Rapid Bus transit station for easy access to downtown, the University of TX, and the Domain. Walk to ACC Highland, Starbucks, cafes/restaurants, and markets. The Crescent and Centercross Plaza shopping centers are minutes away. Five parks within 4.3 miles, including Beverly S Sheffield NW District Park, Elisabet Ney Museum, and the Thinkery. Easy access to IH35, 290, 183, Mopac, Lamar Blvd, and Airport Blvd. The Walkability score is 82/100, and the Biker’s Score is 96/100. (Walk Score) *NOTE: The estate also owns 6905 GUADALUPE (MLS 4542501), DIRECTLY ACROSS THE STREET .355 acres, zoned SF-6. THEY ARE ENCOURAGING A PACKAGE DEAL. The total combined acreage is 1.132 Acres. Access to the houses and duplexes will be allowed during the Option Period. Buyer and Buyer's agent to independently verify all information. Lot lines on photos are estimates. Also listed as MLS #4718565
Essential Information
-
- MLS® #:
- 2438344
-
- Price:
- $3,000,000
-
- Bathrooms:
- 0.00
-
- Square Footage:
- 3,934
-
- Acres:
- 0.78
-
- Year Built:
- 1957
-
- Type:
- Residential Income
-
- Sub-Type:
- Triplex
-
- Status:
- Active
Community Information
-
- Address:
- 6902 Guadalupe Street
-
- Subdivision:
- Silverton Heights
-
- City:
- Austin
-
- County:
- Travis
-
- State:
- TX
-
- Zip Code:
- 78752
Amenities
-
- Utilities:
- Electricity Available, Electricity Connected, Natural Gas Connected, Sewer Connected, Water Connected
-
- Features:
- Park, Sidewalks
-
- Parking:
- Driveway
-
- View:
- Neighborhood
-
- Waterfront:
- None
Interior
-
- Interior:
- Laminate
-
- Appliances:
- Built-In Range, Dishwasher, Gas Water Heater, Microwave, Refrigerator
-
- Heating:
- Varies by Unit
-
- # of Stories:
- 1
-
- Stories:
- One
Exterior
-
- Exterior Features:
- Exterior Steps, Private Yard
-
- Lot Description:
- Corner Lot, Level, Near Public Transit, See Remarks, Trees Medium Size
-
- Roof:
- Shingle
-
- Construction:
- Frame, Wood Siding
-
- Foundation:
- Pillar/Post/Pier
School Information
-
- District:
- Austin ISD
-
- Elementary:
- Reilly
-
- Middle:
- Webb
-
- High:
- McCallum
