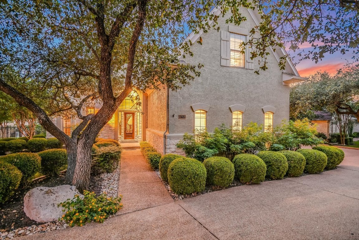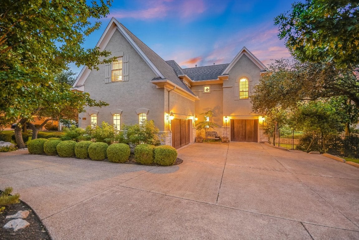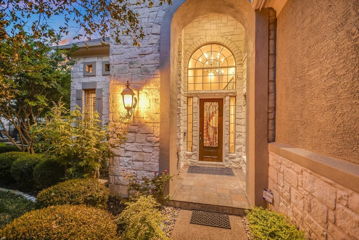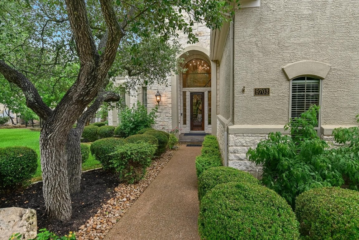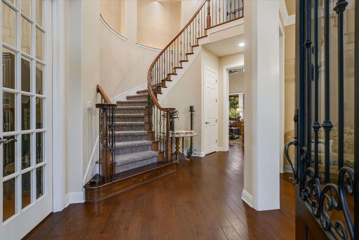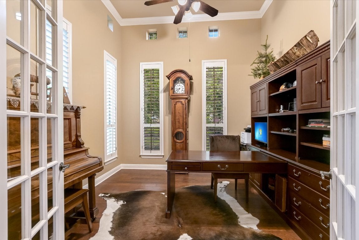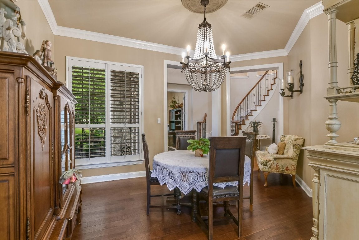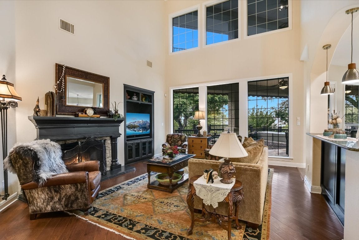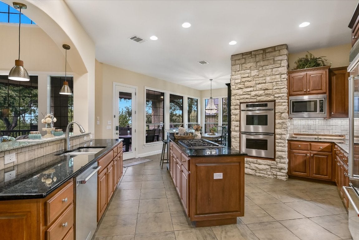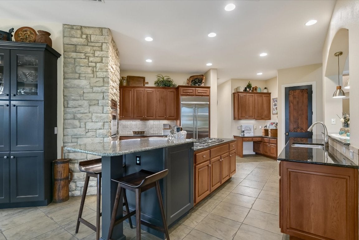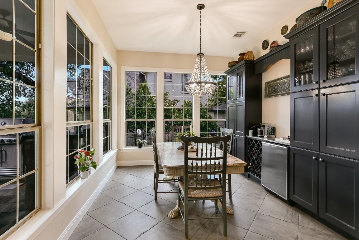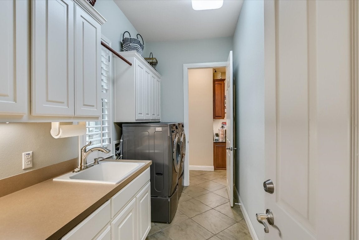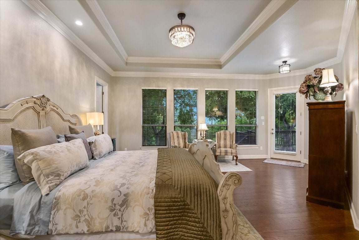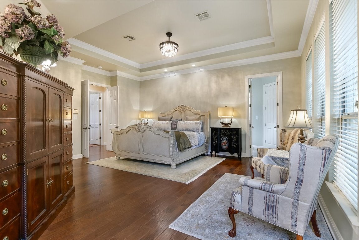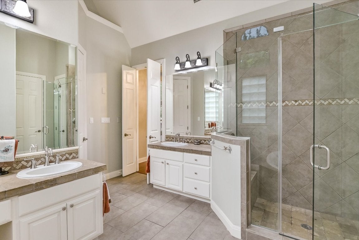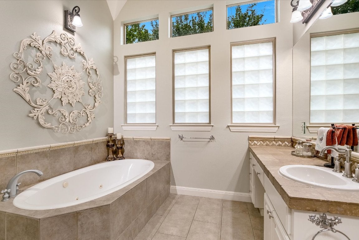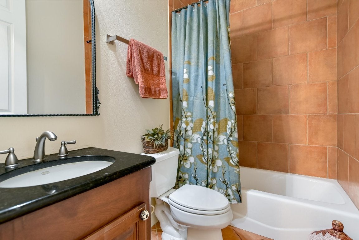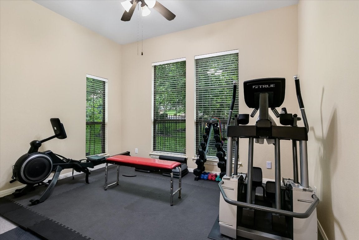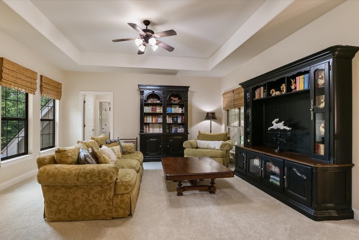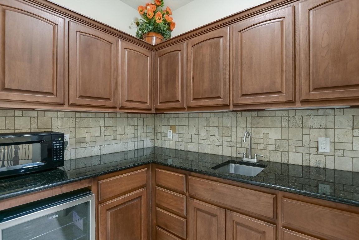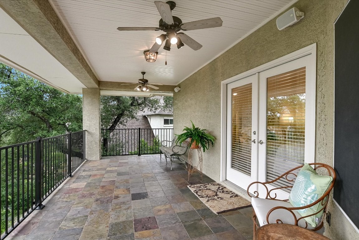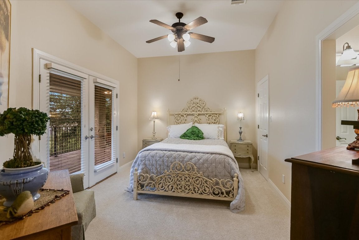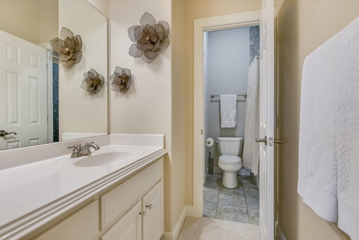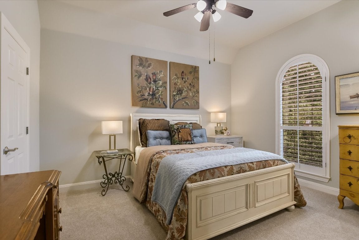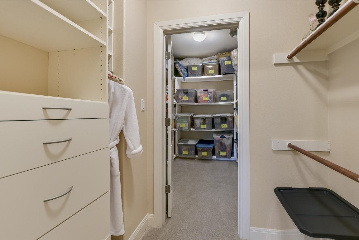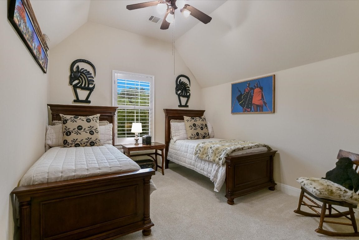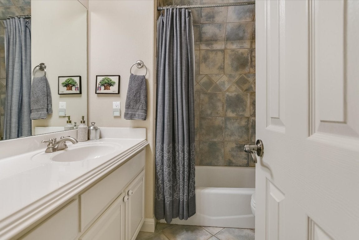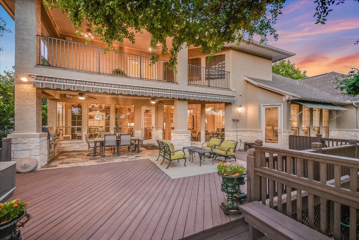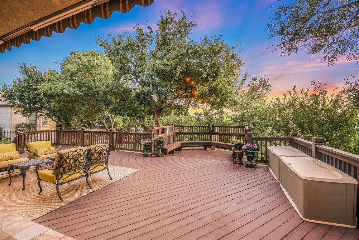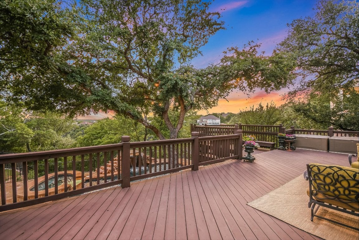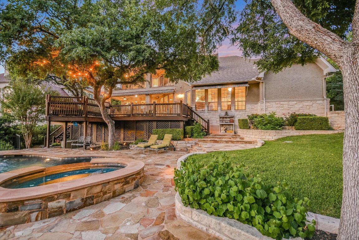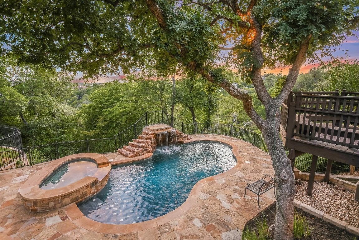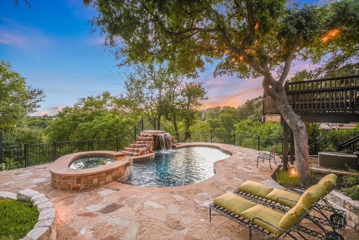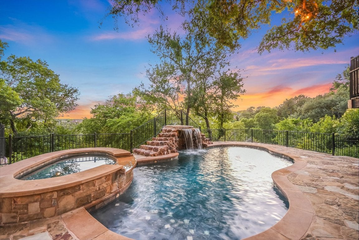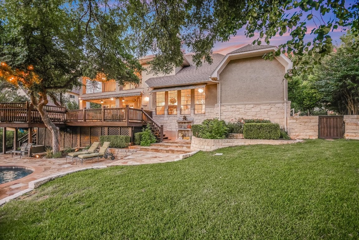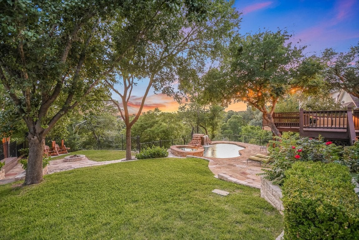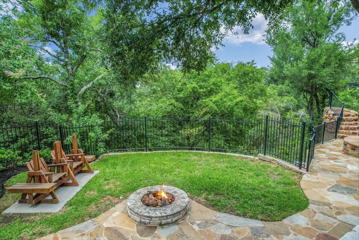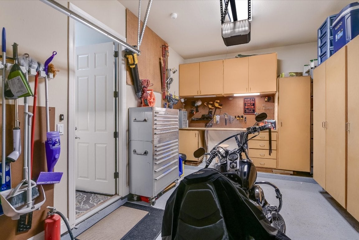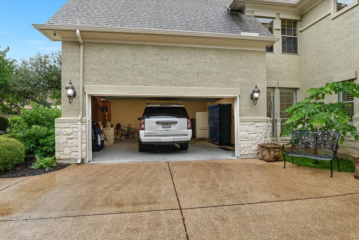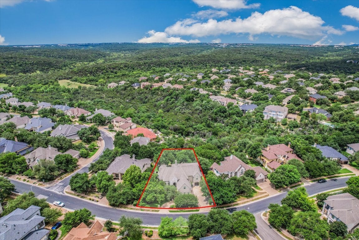$1,760,000 - 9703 Tree Bend Drive, Austin
- 5
- Bedrooms
- 4
- Baths
- 4,072
- SQ. Feet
- 0.41
- Acres
Located in the hills of Spicewood at Bull Creek, this impressive Dietz Crane designed home seamlessly blends elegance and comfort, featuring a beautiful exterior of stucco and Austin White Stone. The property is professionally landscaped and showcases a circular driveway leading to spacious garages-an extended 2-car garage and a separate 1-car/workshop, all with charming wood doors. Step into luxury living with a covered veranda complete with a built-in BBQ adjacent to the living room and kitchen. The extended deck features natural stone lounging patios, perfect for large gatherings, a fire pit for S'mores and conversation, a private pool with a tranquil waterfall and spa. A practical feature is the under-deck storage. Inside, a two-story foyer w/hardwood flooring leads to a sweeping staircase complemented by a vintage-inspired grand chandelier and opens to the office. The formal dining room offers a refined atmosphere, complete with Plantation shutters and a Country French beaded chandelier. The living room features an Italian stone gas log fireplace w/cast iron mantel. It's open to the gourmet kitchen equipped w/Thermador double ovens & 5-burner gas cooktop, KitchenAid dishwasher & refrigerator, microwave, surrounded by 42" pecan cabinetry. Main level Primary Bedroom is approx. 440 sq ft of luxury w/variable ambient lighting to enhance a sense of calm, hardwood flooring, & views to the lush backyard & canyon views beyond the pool. Its bath accentuates luxury w/a jetted garden tub, separate vanities (one w/a dressing table), oversized shower & his/her walk-in closets w/built-in drawers & shelves. Main level guest room w/closet flexes as a gym, additional office, nursery, or library. Upstairs is a balcony, 3 bedrooms, a full bath & a Jack-n-Jill bath, a family/game room, a kitchenette, & an unbelievable amount of storage closets! Added to this are the highly rated schools feeding into Westwood High and proximity to The Domain, the Arboretum, and all things Austin!
Essential Information
-
- MLS® #:
- 2504449
-
- Price:
- $1,760,000
-
- Bedrooms:
- 5
-
- Bathrooms:
- 4.00
-
- Full Baths:
- 4
-
- Square Footage:
- 4,072
-
- Acres:
- 0.41
-
- Year Built:
- 2001
-
- Type:
- Residential
-
- Sub-Type:
- Single Family Residence
-
- Status:
- Active Under Contract
Community Information
-
- Address:
- 9703 Tree Bend Drive
-
- Subdivision:
- Spicewood At Bullcreek Sec 3 P
-
- City:
- Austin
-
- County:
- Travis
-
- State:
- TX
-
- Zip Code:
- 78750
Amenities
-
- Utilities:
- Cable Available, Electricity Connected, Fiber Optic Available, Natural Gas Connected, Phone Available, Sewer Connected, Water Connected, Underground Utilities
-
- Features:
- Internet Access, Library, Street Lights, Sidewalks, Trash Pickup Door to Door, Curbs
-
- Parking:
- Attached, Circular Driveway, Door-Multi, Driveway, Garage Faces Front, Garage, Garage Door Opener, Kitchen Level, Lighted, Garage Faces Side, Workshop in Garage
-
- # of Garages:
- 3
-
- Garages:
- Garage Door Opener
-
- View:
- Canyon, Hills, Trees/Woods
-
- Waterfront:
- Seasonal
-
- Has Pool:
- Yes
Interior
-
- Interior:
- Carpet, Tile, Wood
-
- Appliances:
- Built-In Oven, Cooktop, Double Oven, Dryer, Dishwasher, Exhaust Fan, Gas Cooktop, Disposal, Microwave, Refrigerator, Self Cleaning Oven, Stainless Steel Appliance(s), Vented Exhaust Fan, Washer
-
- Heating:
- Central, Natural Gas, Zoned
-
- Fireplace:
- Yes
-
- # of Fireplaces:
- 2
-
- Fireplaces:
- Gas Log, Living Room
-
- # of Stories:
- 2
-
- Stories:
- Two
Exterior
-
- Exterior Features:
- Balcony, Barbecue, Exterior Steps, Gas Grill, Lighting, Outdoor Grill, Private Yard, Rain Gutters, Fire Pit
-
- Lot Description:
- Bluff, Front Yard, Backs to Greenbelt/Park, Interior Lot, Landscaped, Native Plants, Sprinkler - Rain Sensor, Many Trees, Sprinklers Automatic, Sprinklers In Ground, Trees Large Size, Trees Medium Size, Views, Waterfall
-
- Roof:
- Composition
-
- Construction:
- Blown-In Insulation, Stone, Stucco
-
- Foundation:
- Slab
School Information
-
- District:
- Round Rock ISD
-
- Elementary:
- Spicewood
-
- Middle:
- Canyon Vista
-
- High:
- Westwood
