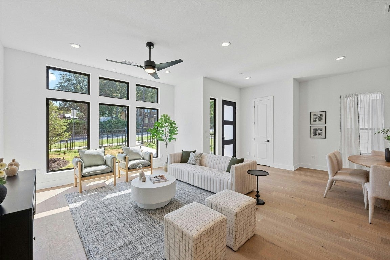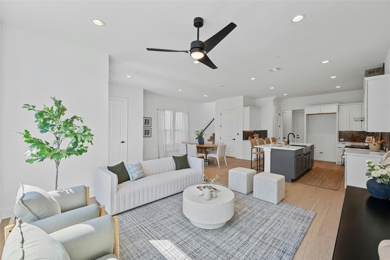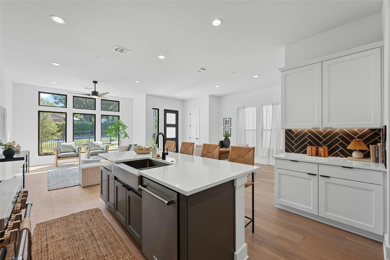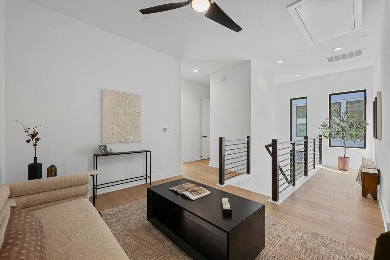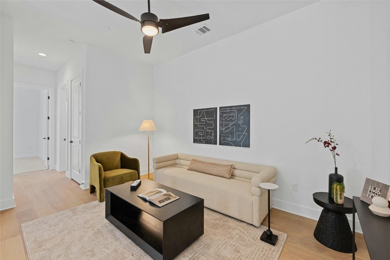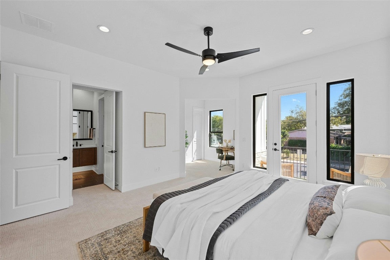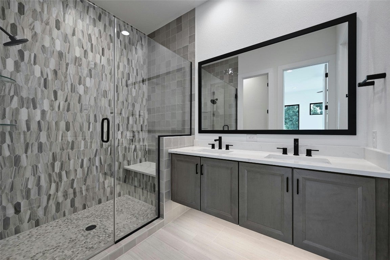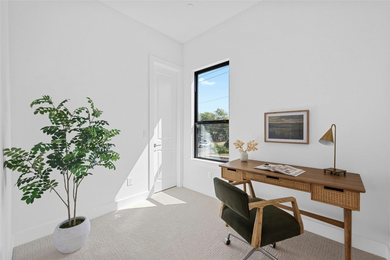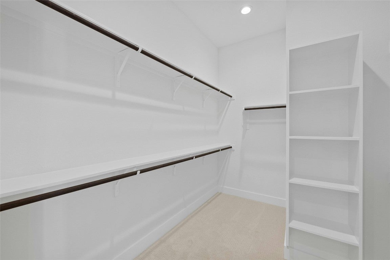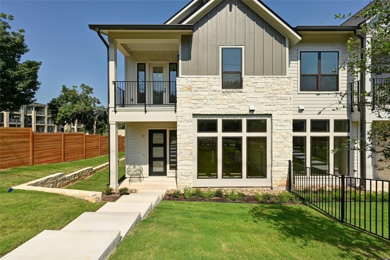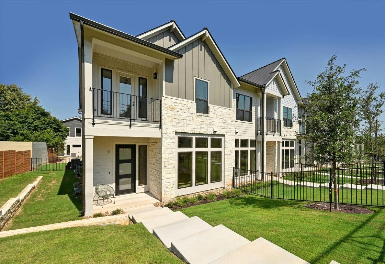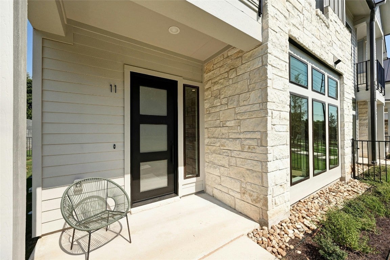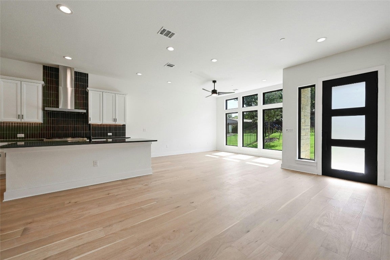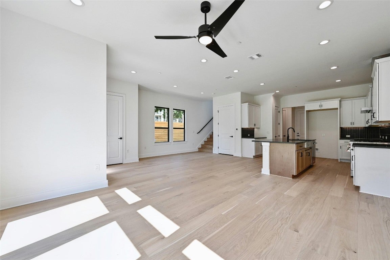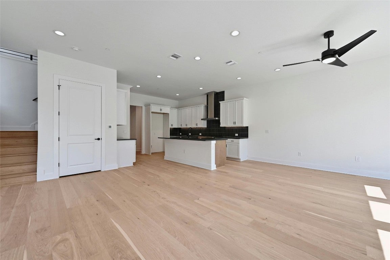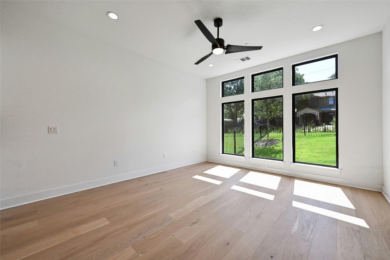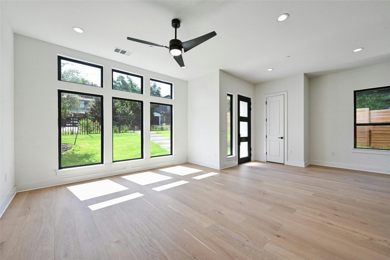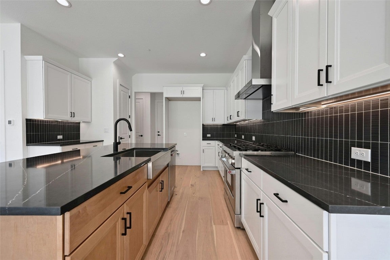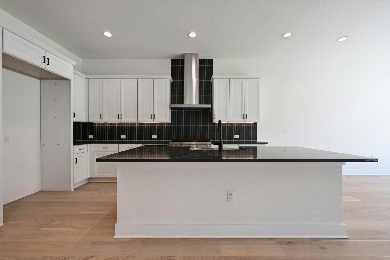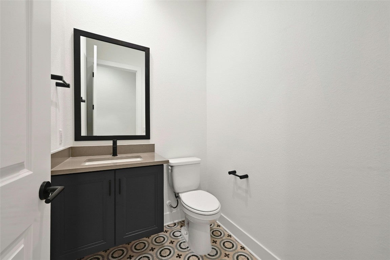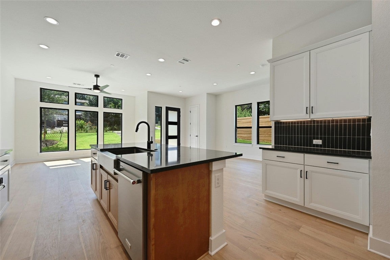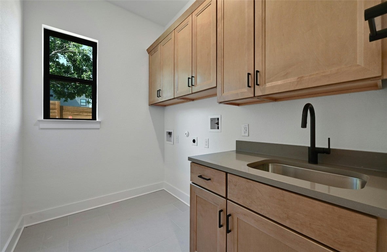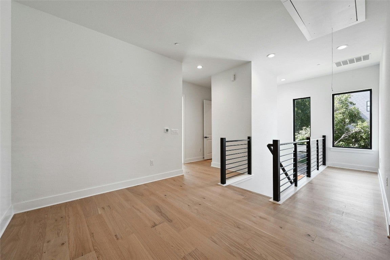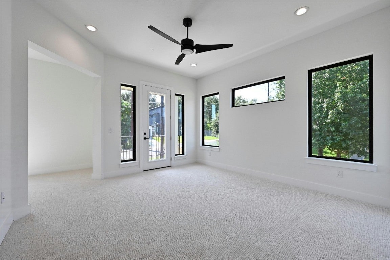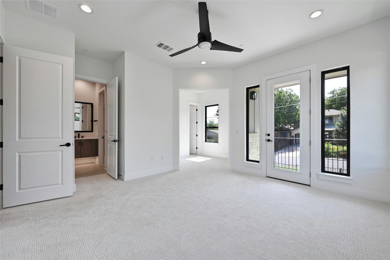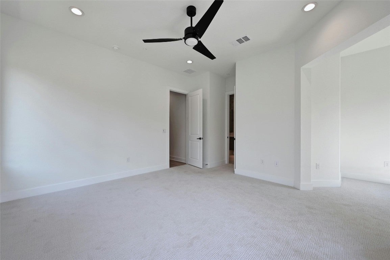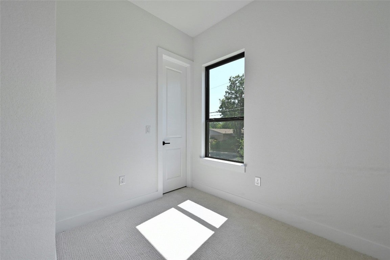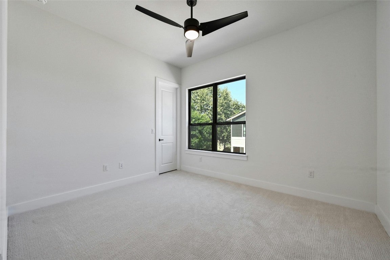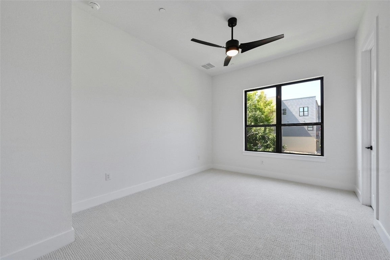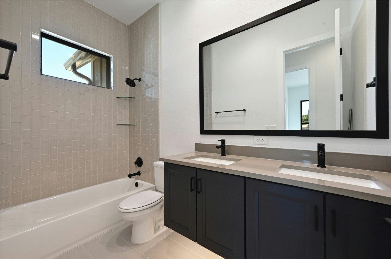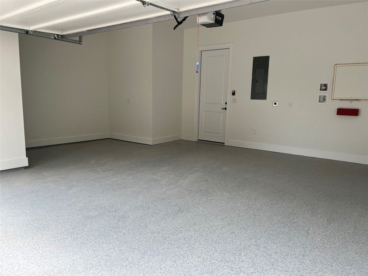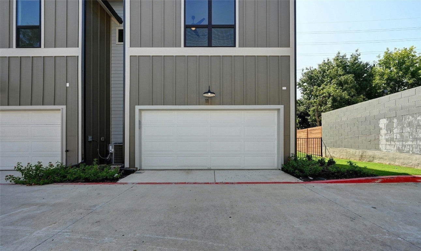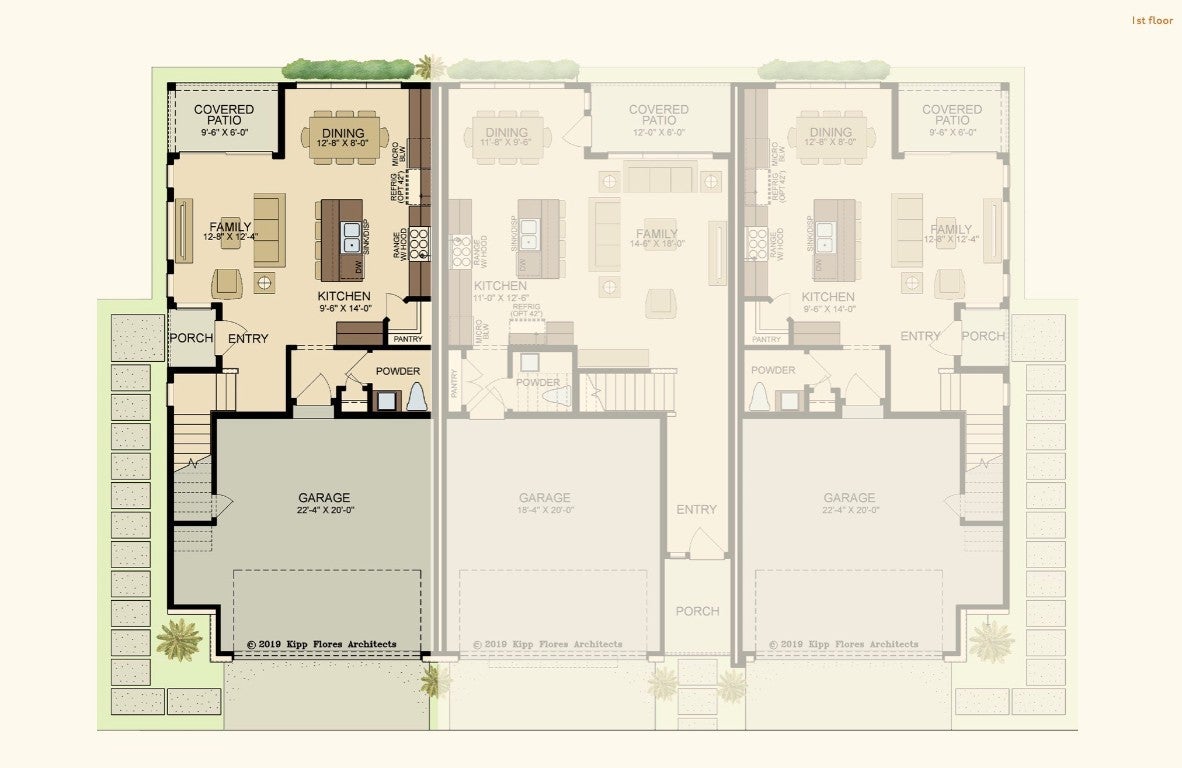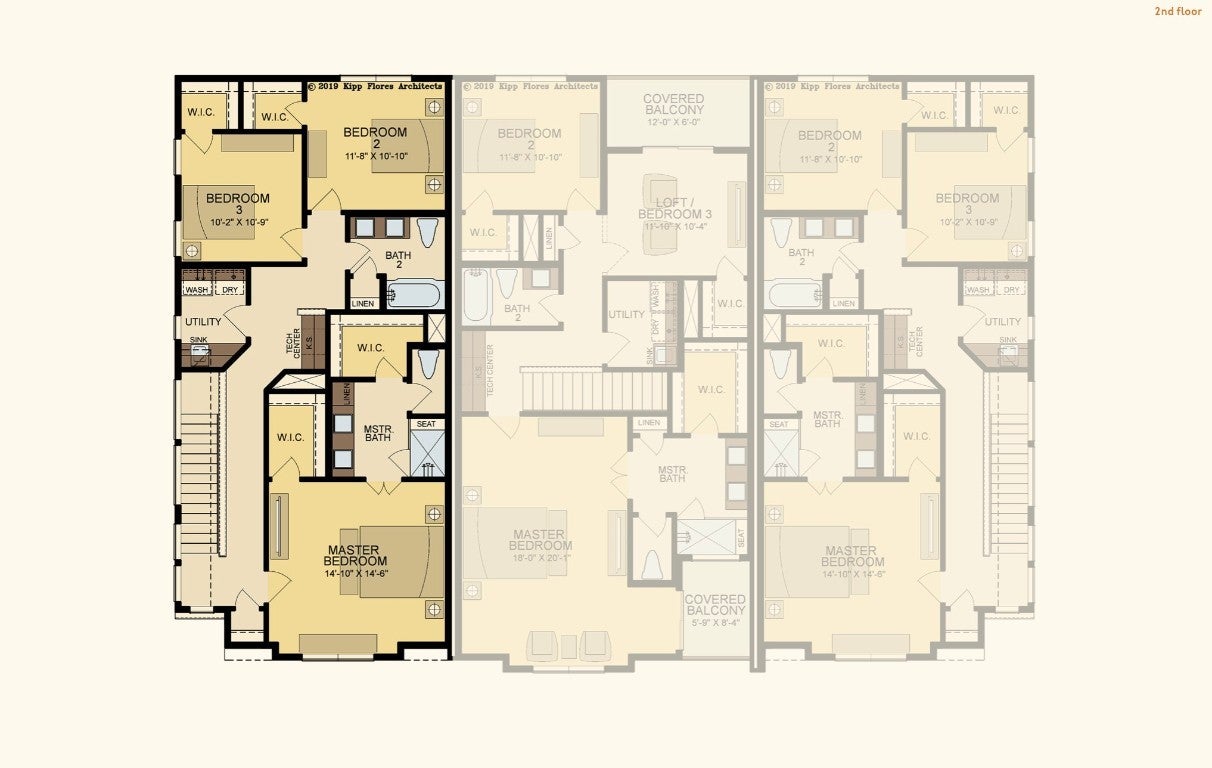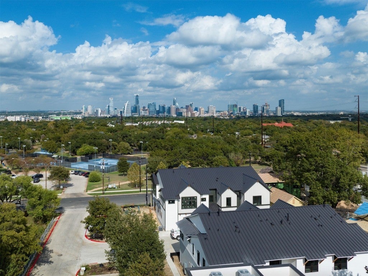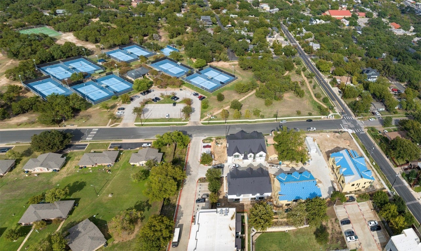$1,049,900 - 2707 Dulce Lane 11, Austin
- 3
- Bedrooms
- 3
- Baths
- 2,311
- SQ. Feet
- 1.38
- Acres
Super spacious new construction 3 bed + 2.5 bath end-unit townhome-style condo with luxury finishes, dedicated laundry room, and attached two-car garage. Entertaining large groups of friends will be a breeze; lower level features a chef's kitchen with sleek finishes and a Long Island with a ton of counter space and seating. Kitchen is open to the light-filled living room which views of your own enclosed yard. After entertaining, retreat to peaceful areas upstairs: a cozy loft, primary bedroom with balcony separated from other guest rooms. Low HOA dues covers roof, exterior maintenance AND landscaping. This home is located in such a convenient part of central Austin, across from a tree-filled park with dog-walking paths and sport courts. Just 4 minutes to Bouldin Creek, 5 minutes to South Congress, 10 minutes to downtown Austin, 15 to the airport, and 25 minutes to the Tesla Gigafactory and the north Apple campus. Tour today!
Essential Information
-
- MLS® #:
- 2549605
-
- Price:
- $1,049,900
-
- Bedrooms:
- 3
-
- Bathrooms:
- 3.00
-
- Full Baths:
- 2
-
- Half Baths:
- 1
-
- Square Footage:
- 2,311
-
- Acres:
- 1.38
-
- Year Built:
- 2023
-
- Type:
- Residential
-
- Sub-Type:
- Condominium
-
- Status:
- Active
Community Information
-
- Address:
- 2707 Dulce Lane 11
-
- Subdivision:
- Enclave at Dulce Lane
-
- City:
- Austin
-
- County:
- Travis
-
- State:
- TX
-
- Zip Code:
- 78704
Amenities
-
- Utilities:
- Cable Available, Electricity Available, Fiber Optic Available, Natural Gas Available, High Speed Internet Available, Phone Available, Sewer Available, Water Available, Underground Utilities
-
- Features:
- Common Grounds/Area, Community Mailbox, Street Lights, Sidewalks
-
- Parking:
- Attached, Garage, Garage Door Opener, Garage Faces Rear
-
- # of Garages:
- 2
-
- Garages:
- Garage Door Opener
-
- View:
- Park/Greenbelt, Neighborhood
-
- Waterfront:
- None
Interior
-
- Interior:
- Carpet, Tile, Wood
-
- Appliances:
- Built-In Electric Oven, Built-In Gas Range, Dishwasher, ENERGY STAR Qualified Appliances, Exhaust Fan, Electric Oven, Free-Standing Electric Oven, Gas Cooktop, Disposal, Gas Water Heater, Microwave, Range Hood, Self Cleaning Oven, Stainless Steel Appliance(s), Tankless Water Heater, Vented Exhaust Fan
-
- Heating:
- Central, ENERGY STAR Qualified Equipment, Natural Gas, Separate Meters, Zoned
-
- # of Stories:
- 2
-
- Stories:
- Two
Exterior
-
- Exterior Features:
- In-Wall Pest Control System, Rain Gutters, Balcony
-
- Lot Description:
- Landscaped, Sprinkler - Rain Sensor, Sprinklers Automatic, Sprinklers In Ground, See Remarks, Few Trees, Views
-
- Roof:
- Metal
-
- Construction:
- Blown-In Insulation, HardiPlank Type, Masonry, Stone
-
- Foundation:
- Slab
School Information
-
- District:
- Austin ISD
-
- Elementary:
- Dawson
-
- Middle:
- Lively
-
- High:
- Travis
