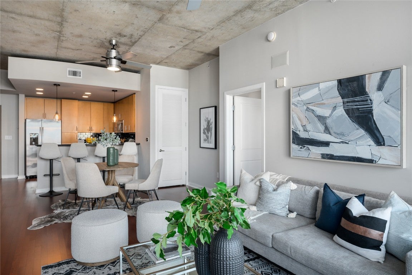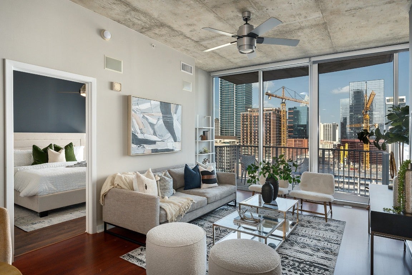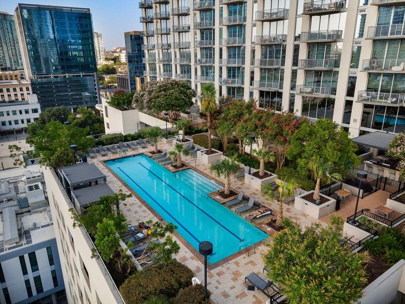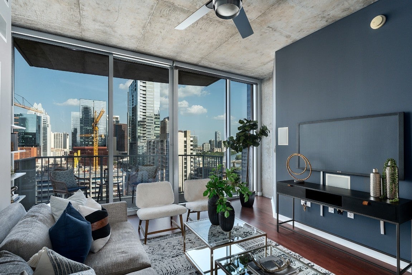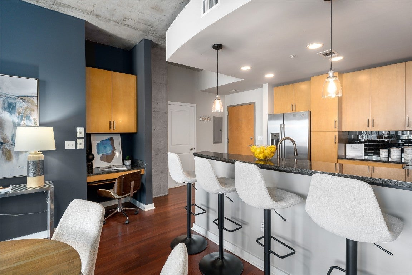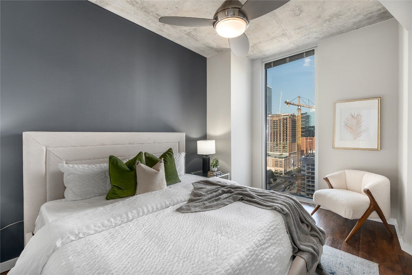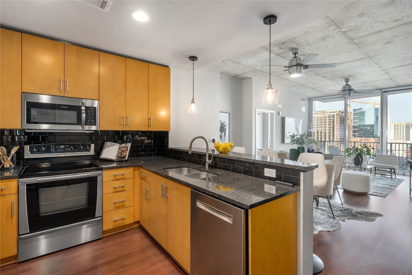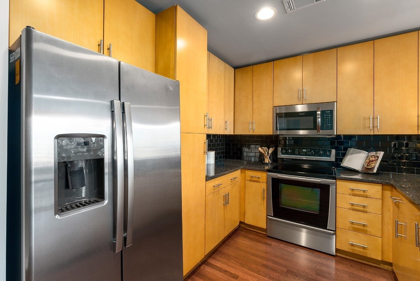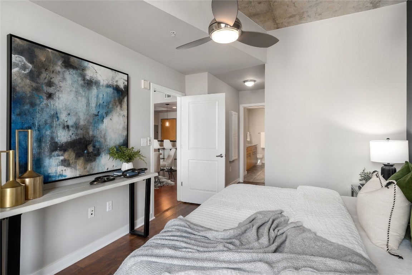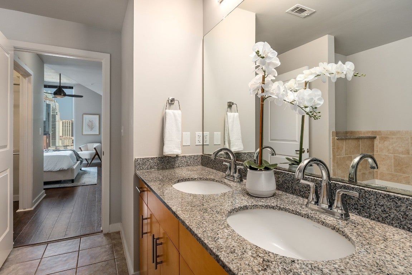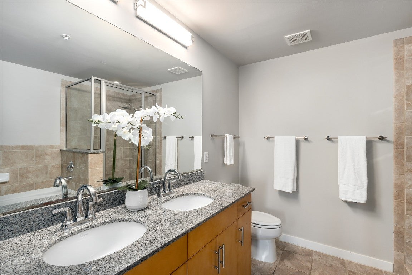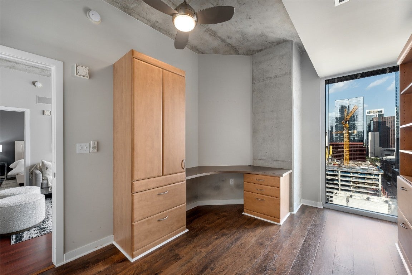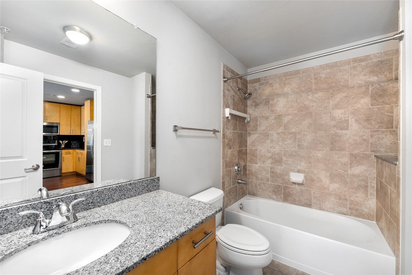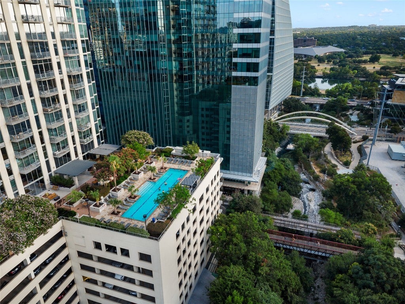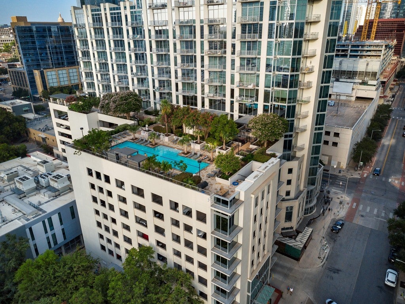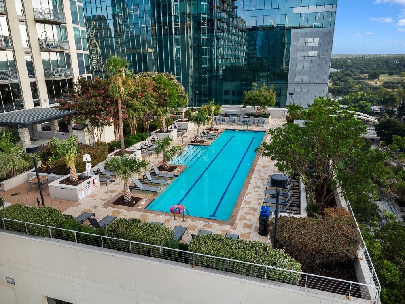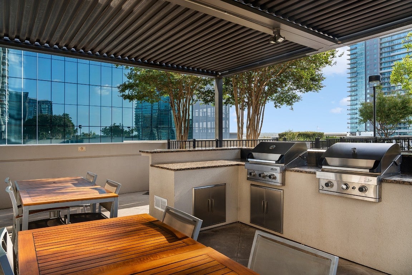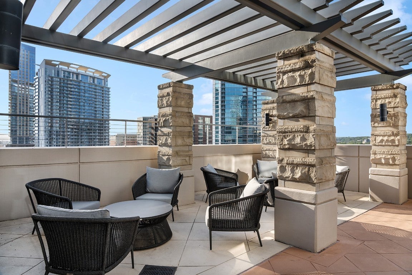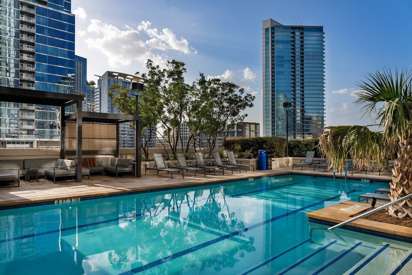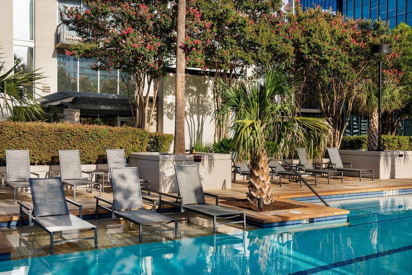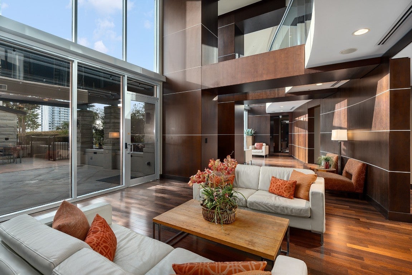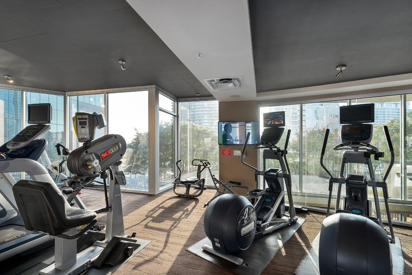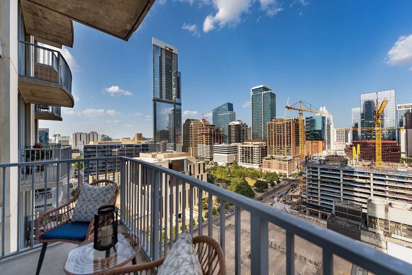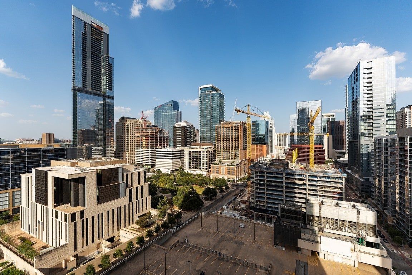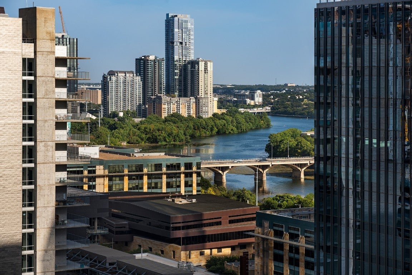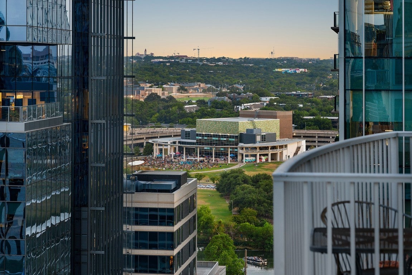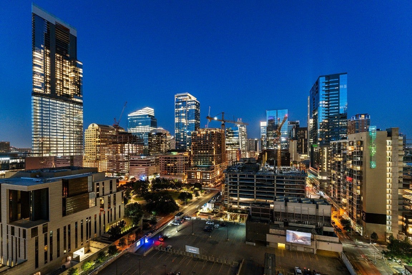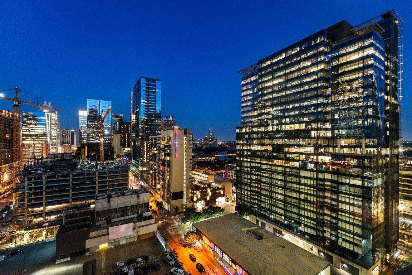$772,000 - 360 Nueces Street 1805, Austin
- 2
- Bedrooms
- 2
- Baths
- 1,225
- SQ. Feet
- 2008
- Year Built
Live the ultimate car-optional lifestyle in this stunning two-bedroom, two-bath luxury condo located in the heart of downtown Austin. Just steps from Trader Joe’s, Whole Foods, Lady Bird Lake’s 12-mile hike-and-bike trail, Shoal Creek Trail, Republic Square Park, the Austin Central Library, and the vibrant dining and nightlife scene of Sixth Street, this unbeatable location puts the best of the city at your doorstep. This east-facing unit features a smart, open-concept floor plan with floor-to-ceiling windows and a private balcony offering panoramic city views from every room. Soaring 10-foot ceilings, wood flooring, and a modern kitchen with stainless steel appliances seamlessly blend style and comfort. The spacious primary suite includes a large walk-in closet and en-suite bath, while the second bedroom—complete with a built-in desk and Murphy bed—is ideal as a home office or guest space. Additional highlights include a separate utility room with full-size washer and dryer and two reserved spaces in the secure parking garage. Recently updated with fresh paint. Residents of the 360 Condominiums enjoy resort-style amenities, including a heated lap pool, expansive sun deck with grilling stations, 24-hour concierge, fitness center, dog park, media and conference rooms, and an owners’ lounge with a billiards table.
Essential Information
-
- MLS® #:
- 2590261
-
- Price:
- $772,000
-
- Bedrooms:
- 2
-
- Bathrooms:
- 2.00
-
- Full Baths:
- 2
-
- Square Footage:
- 1,225
-
- Acres:
- 0.00
-
- Year Built:
- 2008
-
- Type:
- Residential
-
- Sub-Type:
- Condominium
-
- Status:
- Active
Community Information
-
- Address:
- 360 Nueces Street 1805
-
- Subdivision:
- Residential Condo Amd 360
-
- City:
- Austin
-
- County:
- Travis
-
- State:
- TX
-
- Zip Code:
- 78701
Amenities
-
- Utilities:
- Electricity Connected
-
- Features:
- Barbecue, Clubhouse, Pool, Bar/Lounge, Community Mailbox, Conference/Meeting Room, Dog Park, Fitness Center, Game Room, Pet Amenities
-
- Parking:
- Assigned, Covered, Gated, Guest
-
- # of Garages:
- 2
-
- View:
- City, Lake, Panoramic, River
-
- Waterfront:
- None
Interior
-
- Interior:
- Tile, Wood
-
- Appliances:
- Dryer, Dishwasher, Disposal, Microwave, Refrigerator, Washer, Free-Standing Electric Range, Stainless Steel Appliance(s)
-
- Heating:
- Central, Electric
-
- Fireplaces:
- None
-
- # of Stories:
- 1
-
- Stories:
- One
Exterior
-
- Exterior Features:
- Balcony
-
- Lot Description:
- None
-
- Roof:
- Mixed
-
- Construction:
- Masonry, Concrete, Frame
-
- Foundation:
- Slab
School Information
-
- District:
- Austin ISD
-
- Elementary:
- Mathews
-
- Middle:
- O Henry
-
- High:
- Austin
