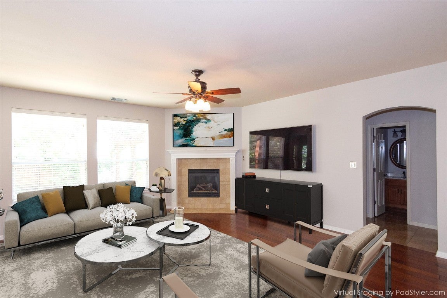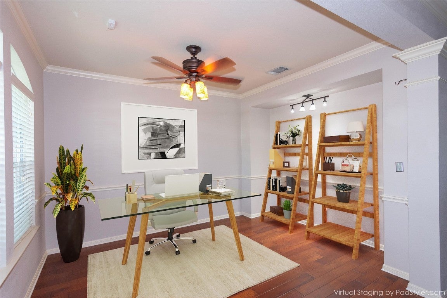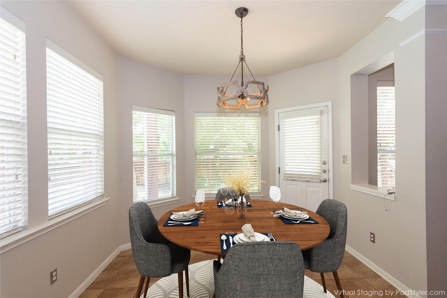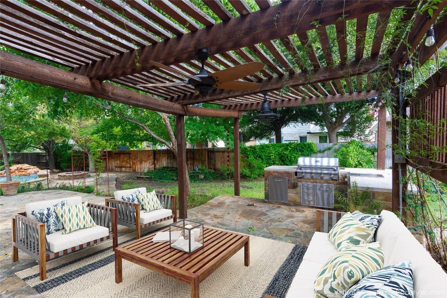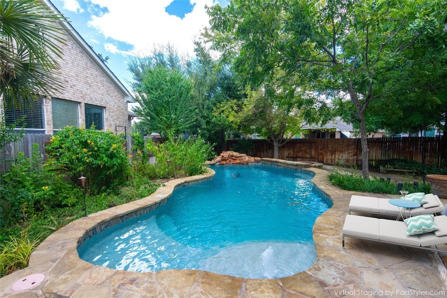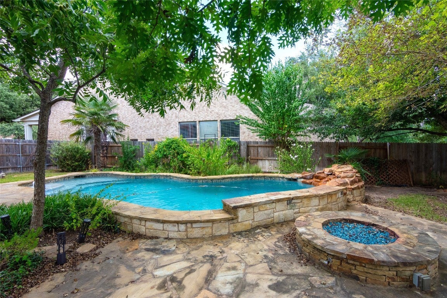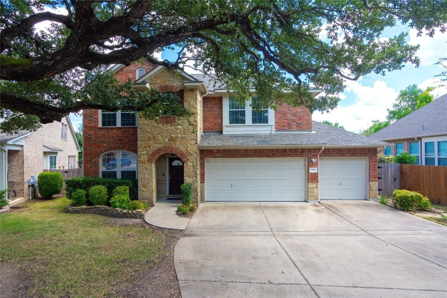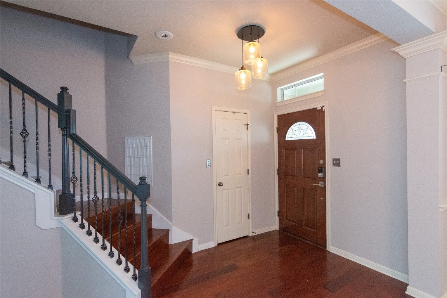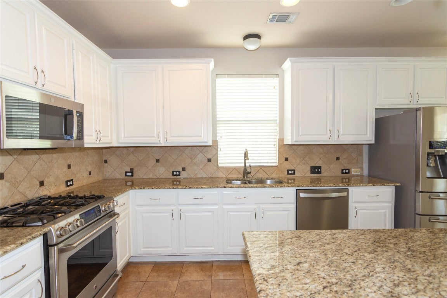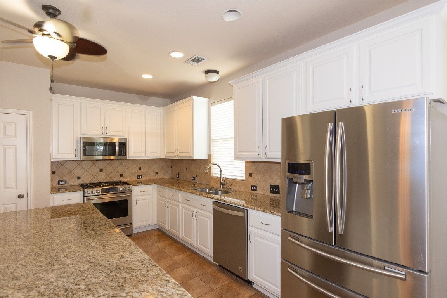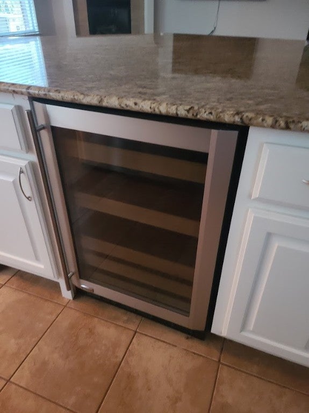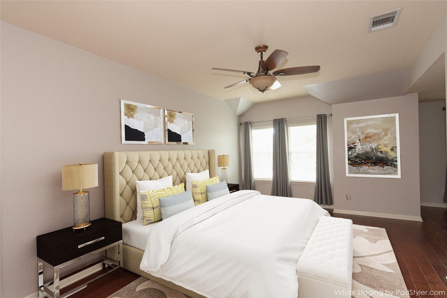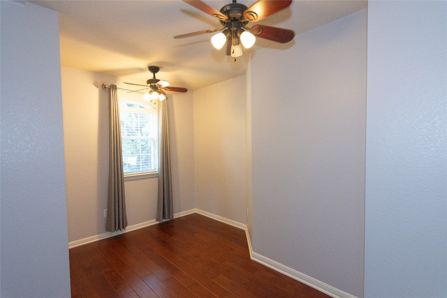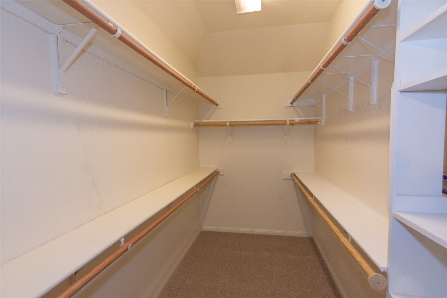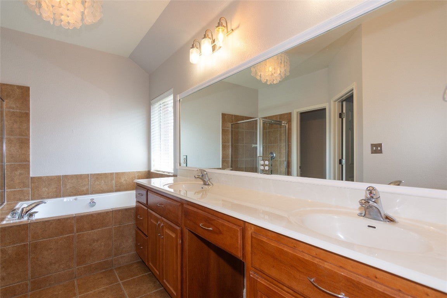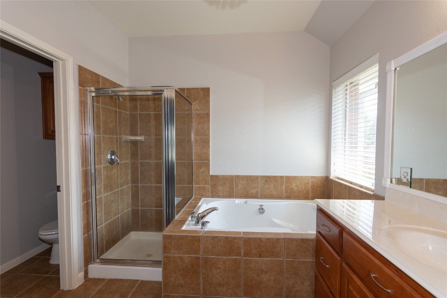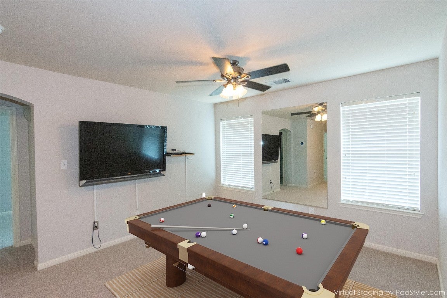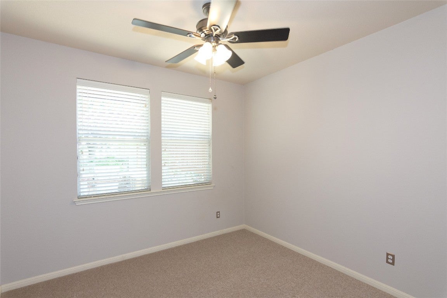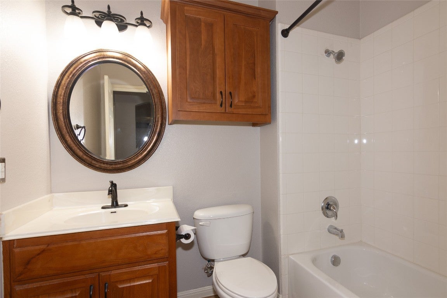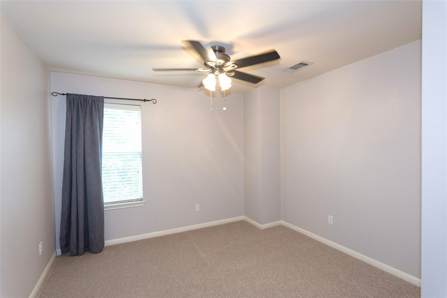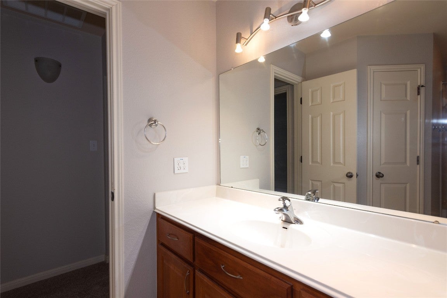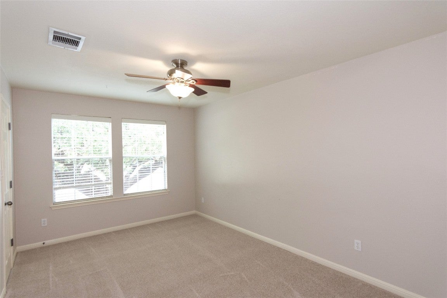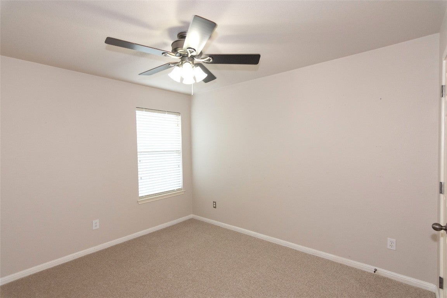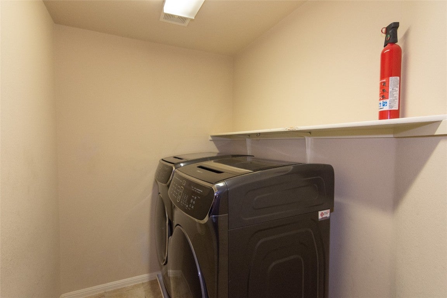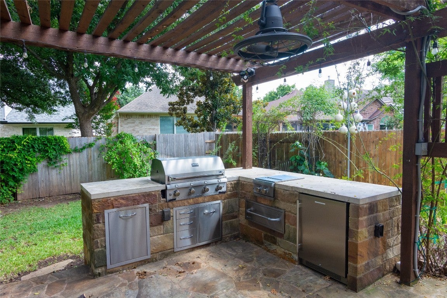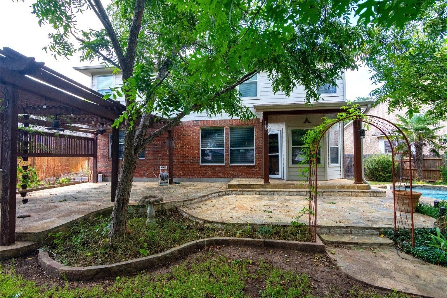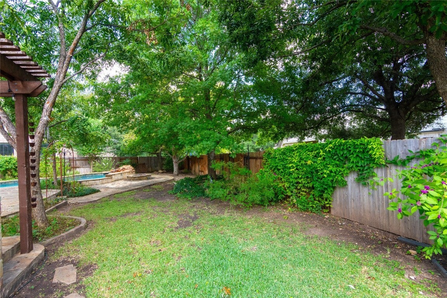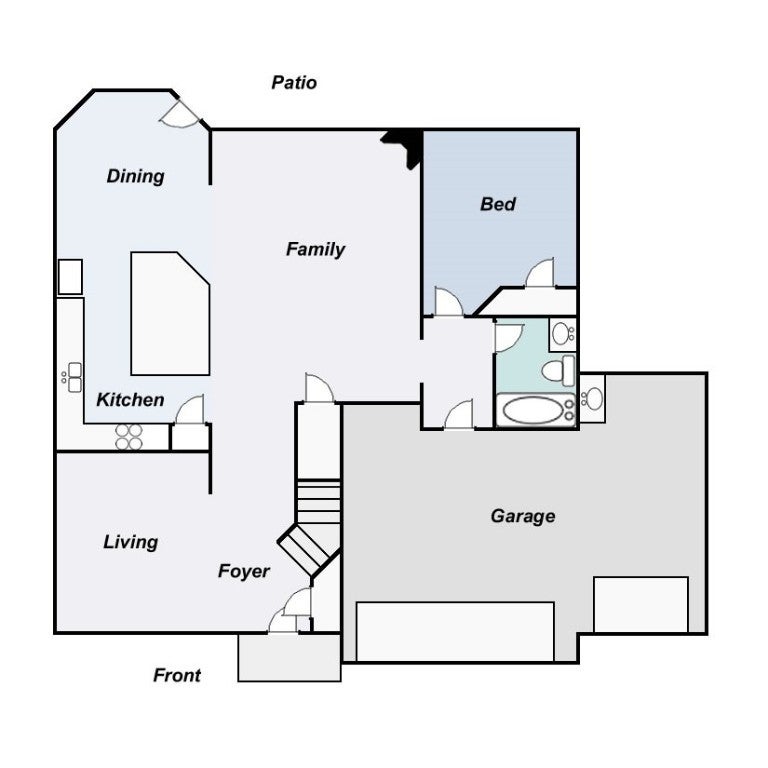$779,000 - 2004 Shea Cove, Cedar Park
- 5
- Bedrooms
- 4
- Baths
- 2,915
- SQ. Feet
- 0.22
- Acres
A new home just in time for the holidays! * Enjoy large family gatherings centered around the expansive kitchen island with areas to relax outdoors on the flagstone covered patio * The backyard features an inground pool with a water fall, built-in gas firepit with shimmering blue glass that matches the pool, outdoor kitchen, arbor, full gutters, sprinkler system & raised cedar garden beds with irrigation * Interior features include hand scraped hardwood flooring, new carpet (8/2024), 15 ceiling fans, 2 pantries & 6 panel doors * State of the art kitchen has granite counters, stainless appliances including GE Cafe Double Oven gas range, wine fridge, microwave, dishwasher & Samsung French door refrigerator * The owner's retreat boasts of an additional space that could be used for a personal gym, sitting area, nursery, study, the possibilities are endless * The master bath has an enormous walk in closet, dual sinks, soaking tub & separate shower * The utility room is upstairs with the majority of the bedrooms & comes with a front load Samsung washer & dryer (2021) * Desirable open concept floor plan * Other updates include but aren't limited to interior & exterior painting, roof replaced (2021), water heater replaced (2021) * Super easy access to schools, employers including 2 new children's hospitals, shopping, restaurants & the upcoming Bell Boulevard District where the new Cedar Park Library & farmer's market are located * Low tax rate of 1.9718% per WCAD
Essential Information
-
- MLS® #:
- 2688058
-
- Price:
- $779,000
-
- Bedrooms:
- 5
-
- Bathrooms:
- 4.00
-
- Full Baths:
- 4
-
- Square Footage:
- 2,915
-
- Acres:
- 0.22
-
- Year Built:
- 2007
-
- Type:
- Residential
-
- Sub-Type:
- Single Family Residence
-
- Status:
- Active
Community Information
-
- Address:
- 2004 Shea Cove
-
- Subdivision:
- Buttercup Creek Ph 05 Sec 10
-
- City:
- Cedar Park
-
- County:
- Williamson
-
- State:
- TX
-
- Zip Code:
- 78613-4124
Amenities
-
- Utilities:
- Cable Available, Electricity Connected, Natural Gas Connected, Phone Available, Sewer Connected, Water Connected, Underground Utilities
-
- Features:
- Common Grounds/Area, Community Mailbox, Playground, Park, Pool, Planned Social Activities, Sidewalks, Trails/Paths, Curbs
-
- Parking:
- Attached, Door-Multi, Door-Single, Driveway, Garage Faces Front, Garage, Garage Door Opener, Kitchen Level
-
- # of Garages:
- 3
-
- Garages:
- Garage Door Opener
-
- View:
- Neighborhood
-
- Waterfront:
- None
-
- Has Pool:
- Yes
Interior
-
- Interior:
- Carpet, Tile, Wood
-
- Appliances:
- Bar Fridge, Dryer, Dishwasher, Disposal, Gas Range, Gas Water Heater, Microwave, Refrigerator, Stainless Steel Appliance(s)
-
- Heating:
- Central, Fireplace(s), Natural Gas
-
- Fireplace:
- Yes
-
- # of Fireplaces:
- 1
-
- Fireplaces:
- Family Room, Gas, Gas Log, Gas Starter, Glass Doors
-
- # of Stories:
- 2
-
- Stories:
- Two
Exterior
-
- Exterior Features:
- Barbecue, Garden, Gas Grill, Lighting, Private Yard, Rain Gutters, Arbor
-
- Lot Description:
- Back Yard, Cul-De-Sac, Front Yard, Interior Lot, Landscaped, Level, Pie Shaped Lot, Private, Sprinklers Automatic, Trees Large Size
-
- Roof:
- Composition
-
- Construction:
- Brick, HardiPlank Type, Stone
-
- Foundation:
- Slab
School Information
-
- District:
- Leander ISD
-
- Elementary:
- Westside
-
- Middle:
- Cedar Park
-
- High:
- Cedar Park
