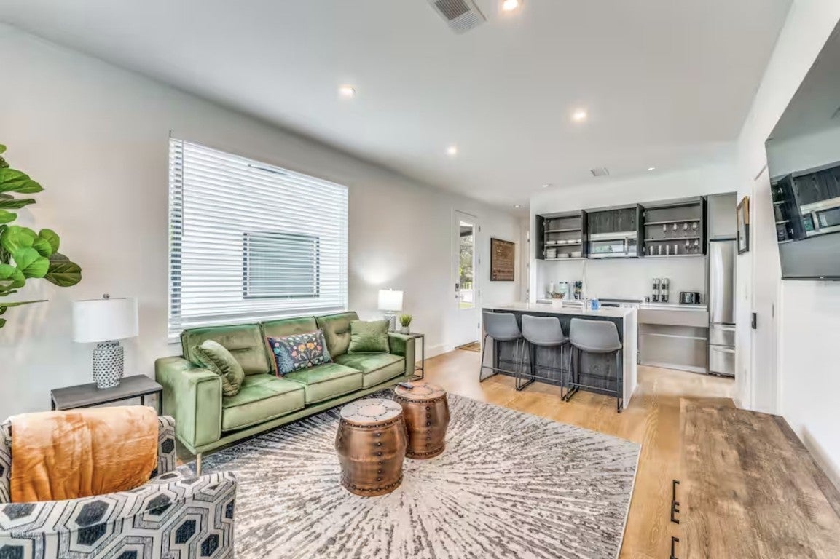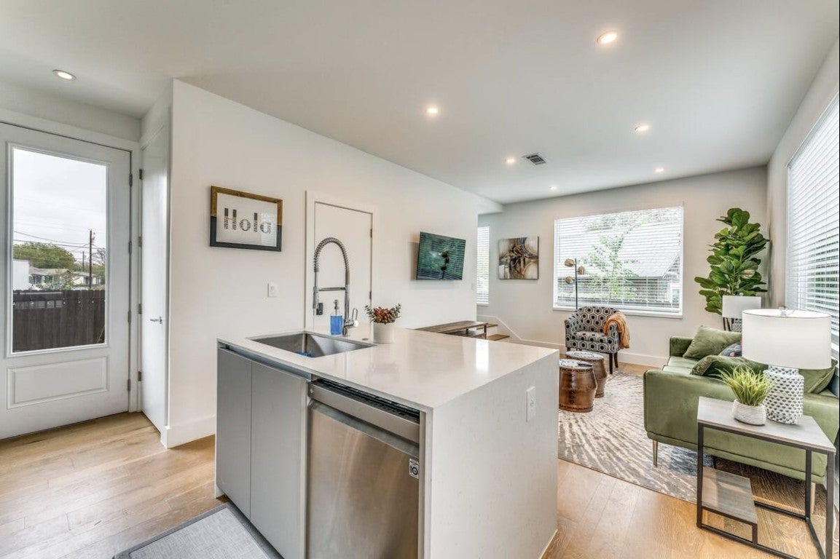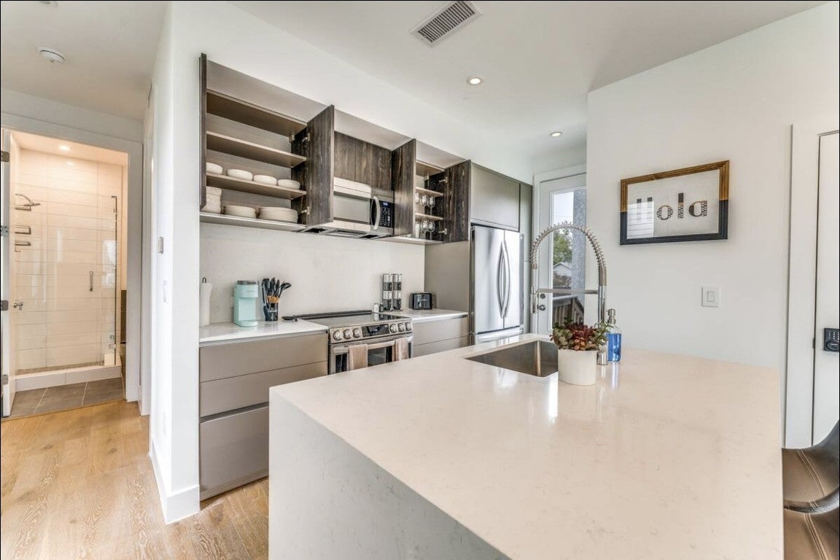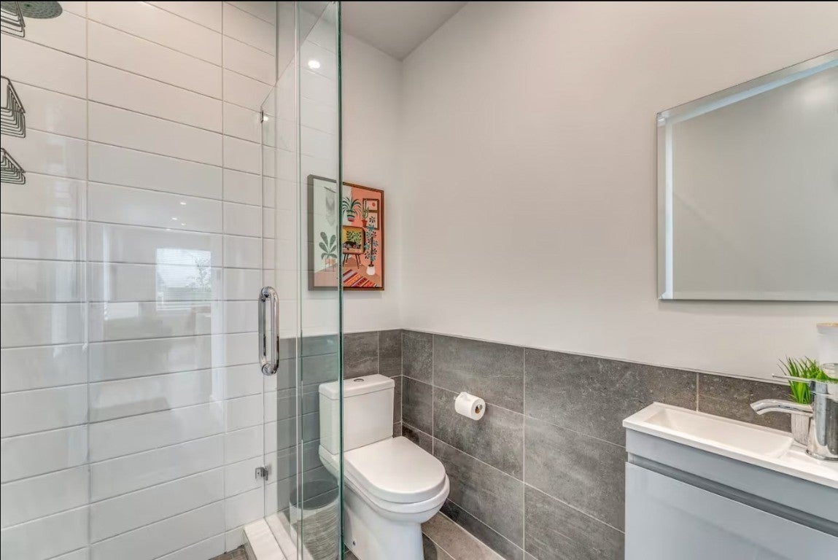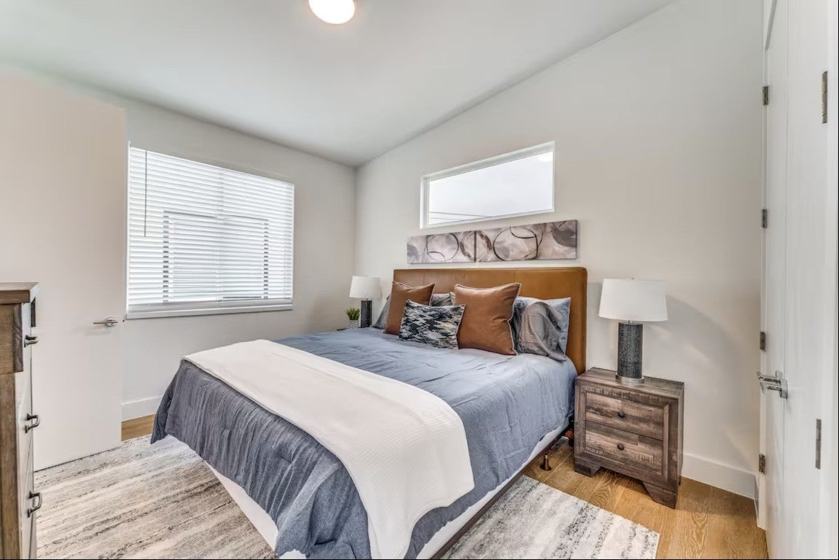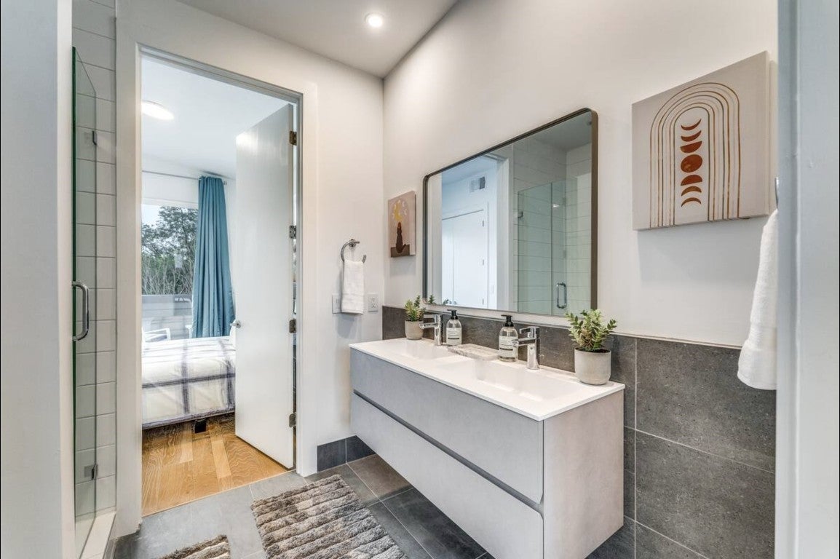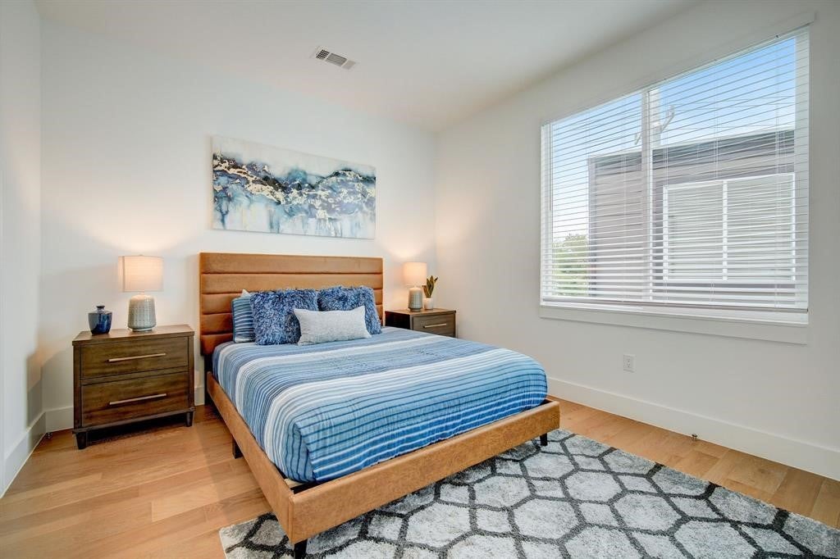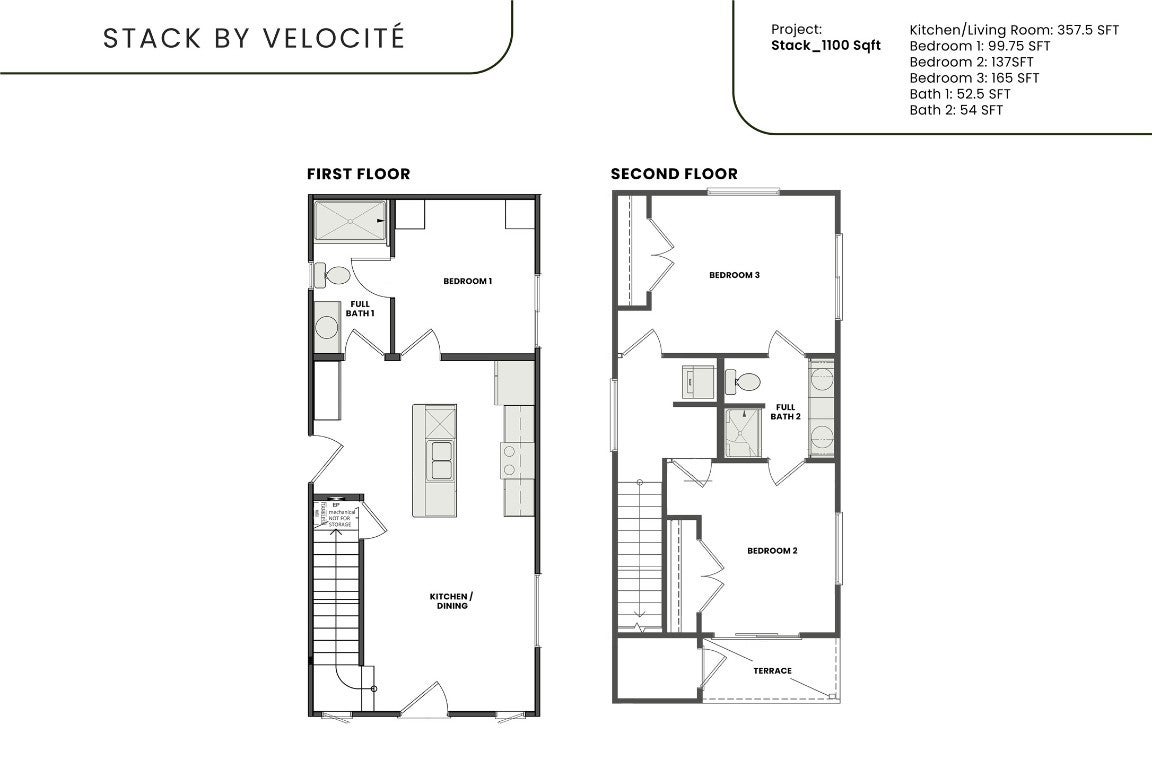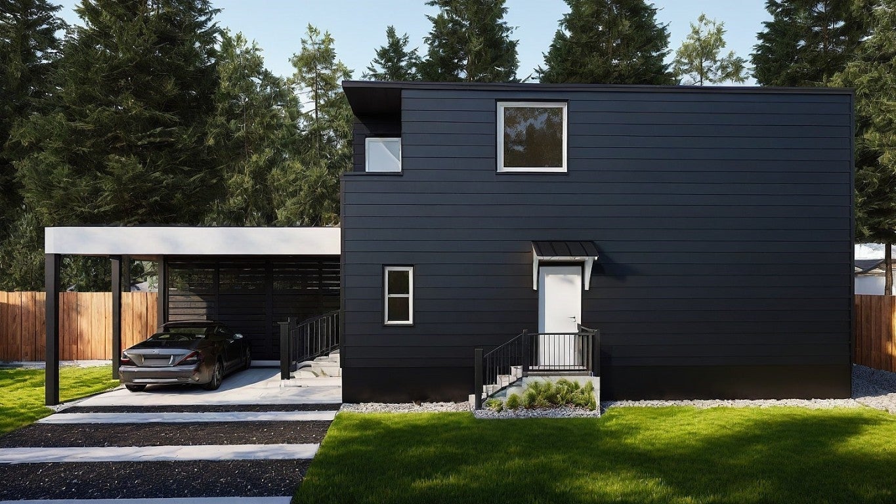$649,000 - 2406 W 10th Street B, Austin
- 3
- Bedrooms
- 2
- Baths
- 1,100
- SQ. Feet
- 0.15
- Acres
Brand-New Construction – Move-In Ready by Fall 2025! Special Financing Available – Rates as Low as 4.99%! Experience modern living at its finest in this thoughtfully designed new construction home, located in the highly desirable Westfield neighborhood. This two-story residence seamlessly blends contemporary elegance with everyday functionality, offering an open-concept layout and upscale finishes throughout. With flexible financing options available, homeownership has never been more attainable. Ask us how we can help you lower your monthly payments or minimize upfront costs! The main floor welcomes you with a spacious open design featuring quartz countertops, wood-look flooring, stainless steel appliances, and a versatile central island that doubles as a breakfast bar. A generously sized bedroom and a full bath on the first level offer ideal space for guests or a private home office. Upstairs, two additional bedrooms share a well-appointed bathroom with dual vanities and large walk-in closets for maximum comfort and storage. Relax and unwind with multiple outdoor living spaces, including an upstairs balcony and a beautifully landscaped private yard with low-maintenance xeriscaping. Backed by a comprehensive 1-2-10 builder’s warranty, this home offers lasting peace of mind. Photos are representative of a similar model from another community.
Essential Information
-
- MLS® #:
- 2713441
-
- Price:
- $649,000
-
- Bedrooms:
- 3
-
- Bathrooms:
- 2.00
-
- Full Baths:
- 2
-
- Square Footage:
- 1,100
-
- Acres:
- 0.15
-
- Year Built:
- 2024
-
- Type:
- Residential
-
- Sub-Type:
- Single Family Residence
-
- Status:
- Active Under Contract
Community Information
-
- Address:
- 2406 W 10th Street B
-
- Subdivision:
- Marlton Place Sec 01
-
- City:
- Austin
-
- County:
- Travis
-
- State:
- TX
-
- Zip Code:
- 78703
Amenities
-
- Utilities:
- Electricity Connected, Natural Gas Connected
-
- Features:
- None
-
- Parking:
- Driveway
-
- View:
- Neighborhood
-
- Waterfront:
- None
Interior
-
- Interior:
- Vinyl
-
- Appliances:
- Dishwasher, Electric Range, Disposal, Microwave, Refrigerator, Stainless Steel Appliance(s), Free-Standing Electric Oven
-
- Heating:
- Central
-
- # of Stories:
- 2
-
- Stories:
- Two
Exterior
-
- Exterior Features:
- See Remarks
-
- Lot Description:
- Sprinklers Automatic
-
- Roof:
- Composition
-
- Construction:
- Frame
-
- Foundation:
- Concrete Perimeter
School Information
-
- District:
- Austin ISD
-
- Elementary:
- Casis
-
- Middle:
- O Henry
-
- High:
- Austin
