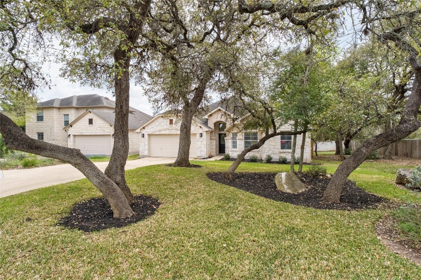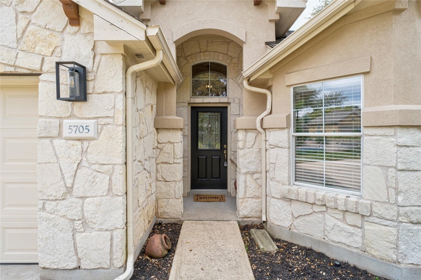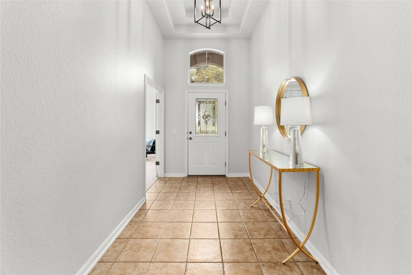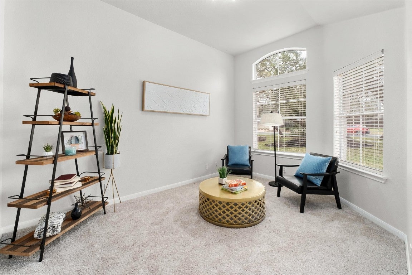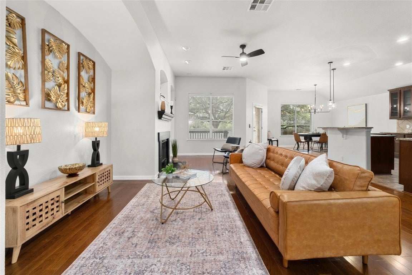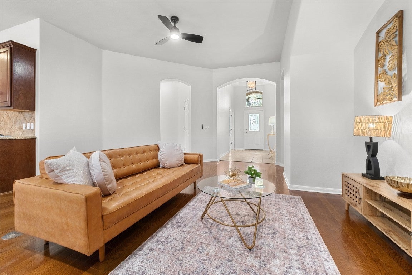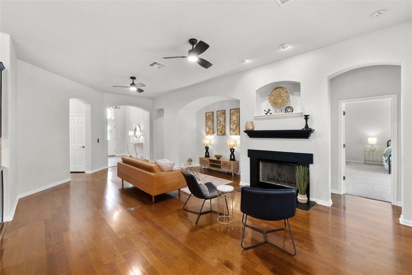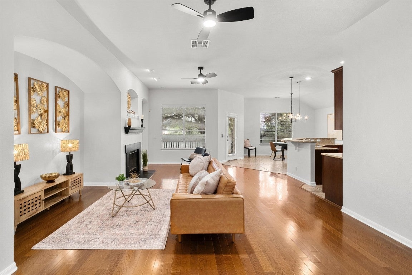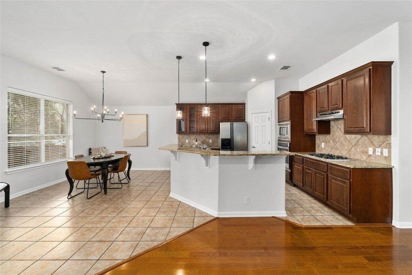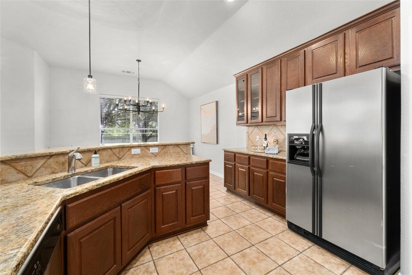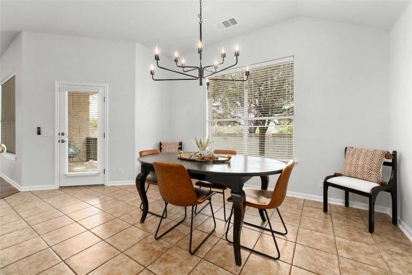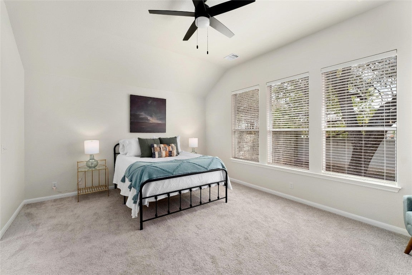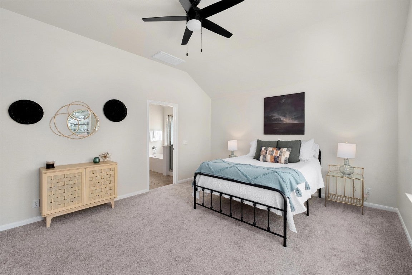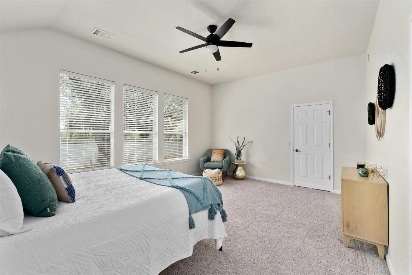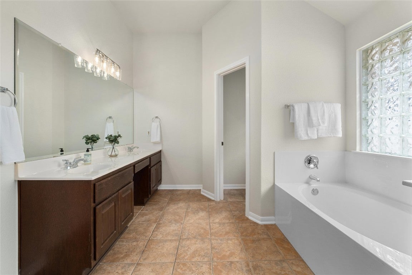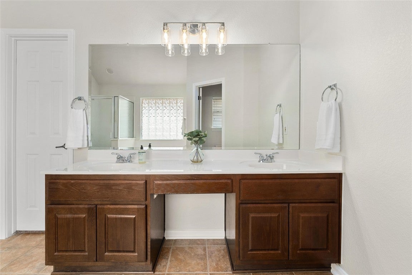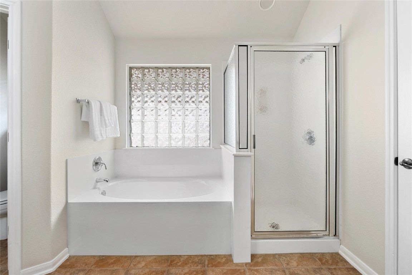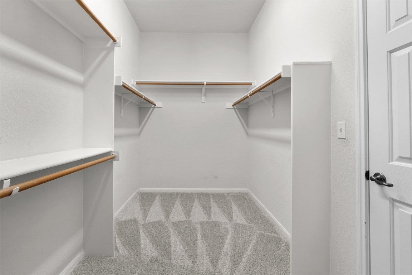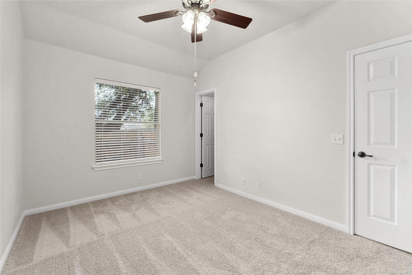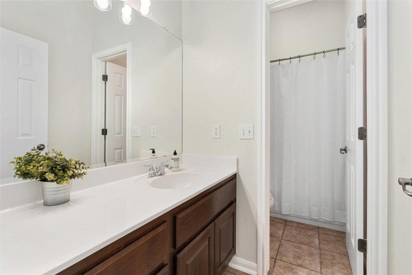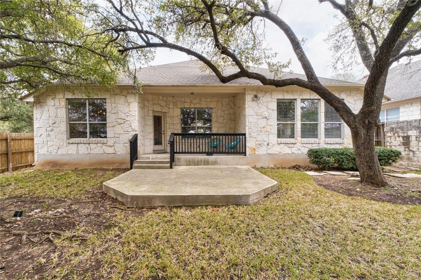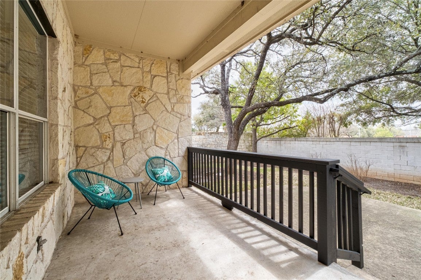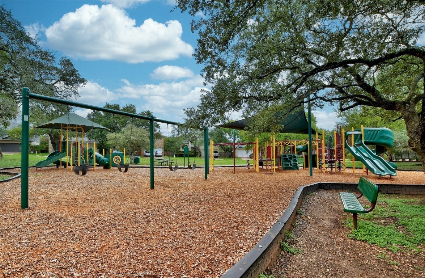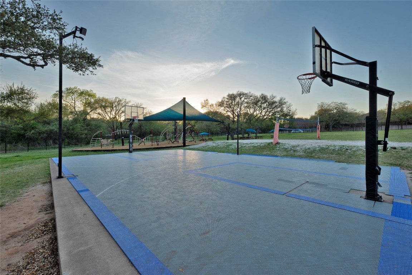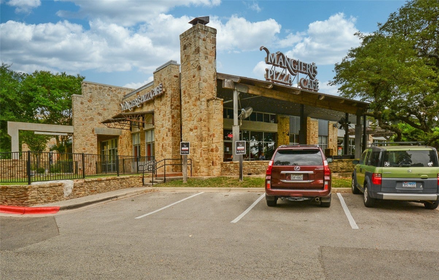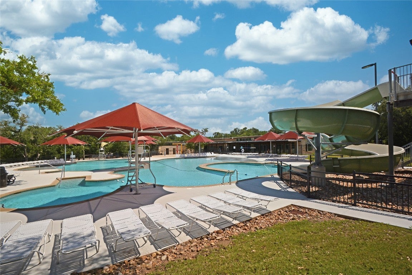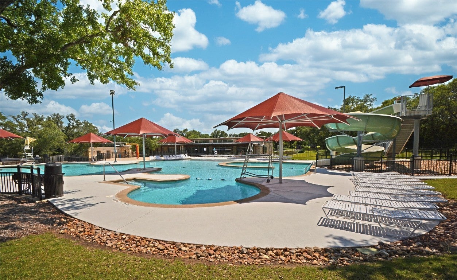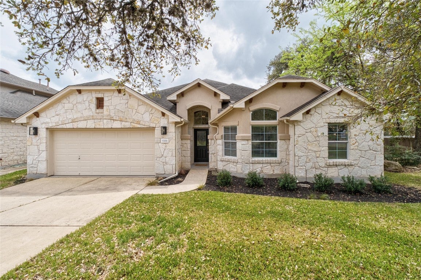$650,000 - 5705 York Bridge Circle, Austin
- 3
- Bedrooms
- 2
- Baths
- 2,196
- SQ. Feet
- 0.19
- Acres
This charming, single-story home in the desirable Circle C Ranch neighborhood offers an open, airy layout with plenty of natural light. Featuring three spacious bedrooms, including a primary suite with an en-suite bath, it provides comfort and privacy. The two bathrooms are designed with modern finishes and functional layouts. The additional two bedrooms are separated from the primary suite and a dedicated study offers the perfect space for a home office or a quiet retreat. The home's open-concept living area includes a cozy living room that flows seamlessly into a well-appointed kitchen, making it ideal for entertaining. The home is situated in a neighborhood known for it's four community pools & community events, basketball courts & volleyball courts and the neighborhood swim team. It's location has easy access to parks, trails, and highly rated schools, making it a great choice for those looking for a peaceful, yet connected, lifestyle in the heart of Austin. 10 miles to downtown/SOCO, ZIlker Park and an easy trip to ABIA for all of your travel needs! Please note there is no survey available for this property.
Essential Information
-
- MLS® #:
- 2925470
-
- Price:
- $650,000
-
- Bedrooms:
- 3
-
- Bathrooms:
- 2.00
-
- Full Baths:
- 2
-
- Square Footage:
- 2,196
-
- Acres:
- 0.19
-
- Year Built:
- 2005
-
- Type:
- Residential
-
- Sub-Type:
- Single Family Residence
-
- Status:
- Active Under Contract
Community Information
-
- Address:
- 5705 York Bridge Circle
-
- Subdivision:
- Circle C Ranch Ph C Sec 09
-
- City:
- Austin
-
- County:
- Travis
-
- State:
- TX
-
- Zip Code:
- 78749
Amenities
-
- Utilities:
- Electricity Available, Natural Gas Available, Phone Connected, Underground Utilities
-
- Features:
- Golf, Playground, Park, Pool, Sport Court(s), Tennis Court(s), Trails/Paths
-
- Parking:
- Attached, Garage
-
- # of Garages:
- 2
-
- View:
- None
-
- Waterfront:
- None
Interior
-
- Interior:
- Carpet, Tile, Wood
-
- Appliances:
- Dishwasher, Disposal, Gas Water Heater, Microwave, Oven, Refrigerator, Vented Exhaust Fan, Down Draft
-
- Heating:
- Natural Gas
-
- Fireplace:
- Yes
-
- # of Fireplaces:
- 1
-
- Fireplaces:
- Gas Log, Living Room
-
- # of Stories:
- 1
-
- Stories:
- One
Exterior
-
- Exterior Features:
- None
-
- Lot Description:
- Level, Many Trees, Sprinklers Automatic, Sprinklers In Ground
-
- Roof:
- Composition
-
- Construction:
- Stone, Stucco
-
- Foundation:
- Slab
School Information
-
- District:
- Austin ISD
-
- Elementary:
- Mills
-
- Middle:
- Gorzycki
-
- High:
- Bowie
