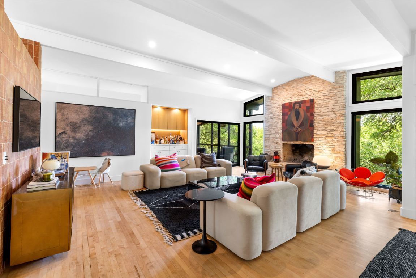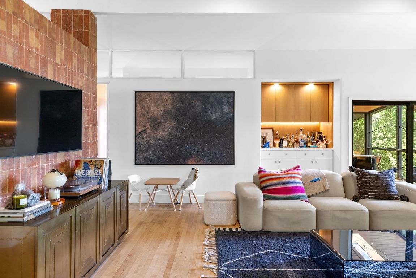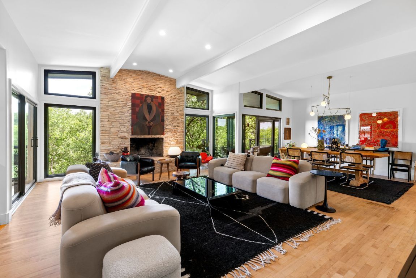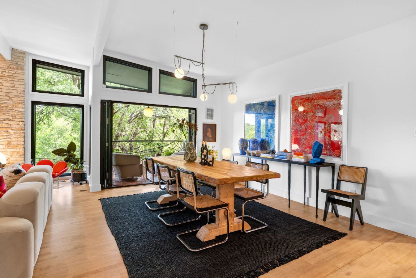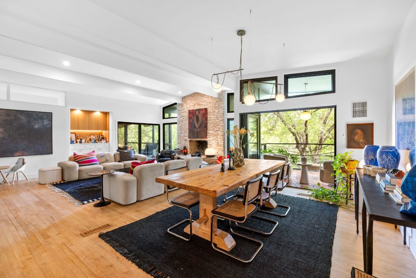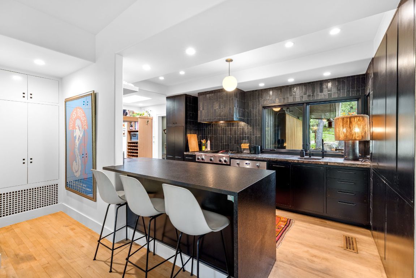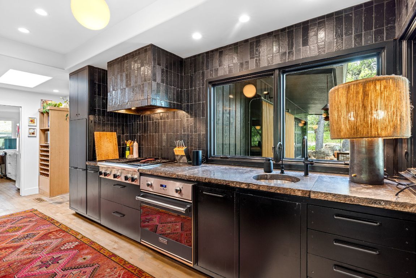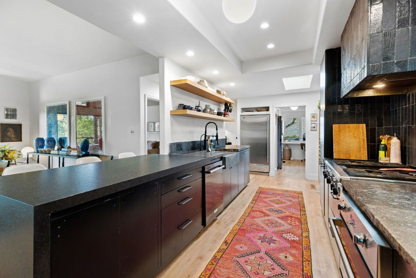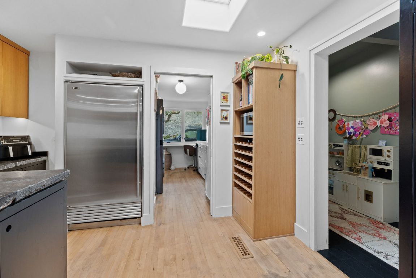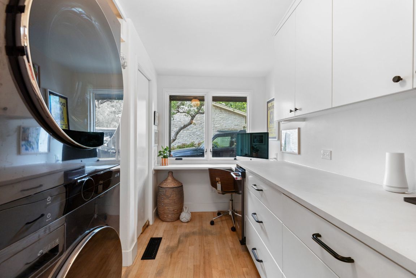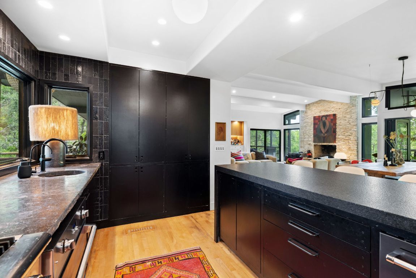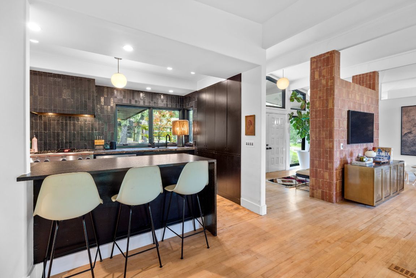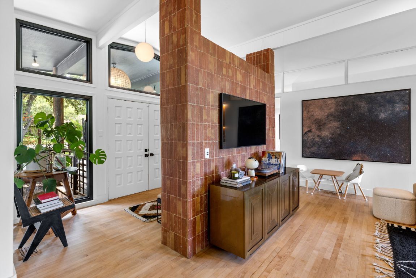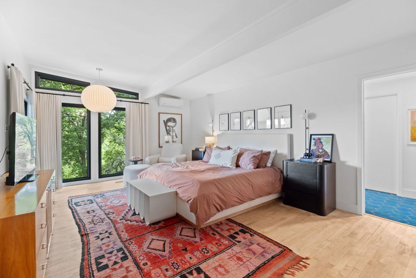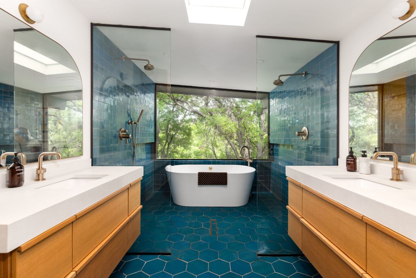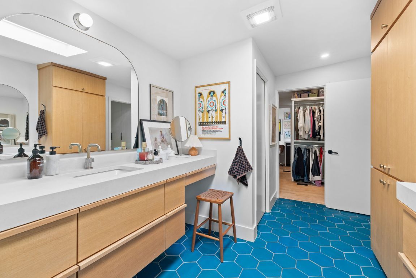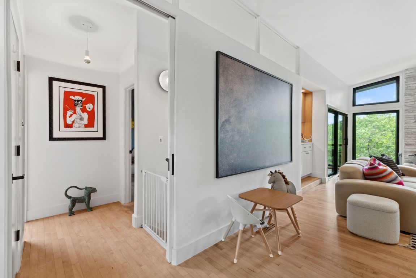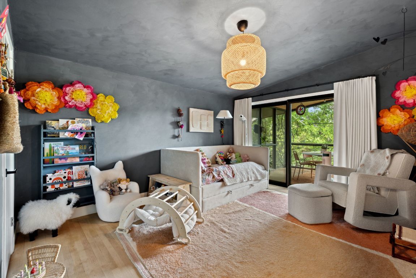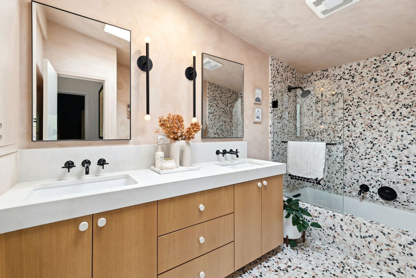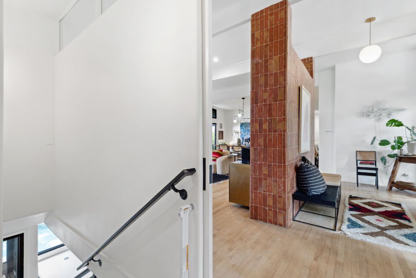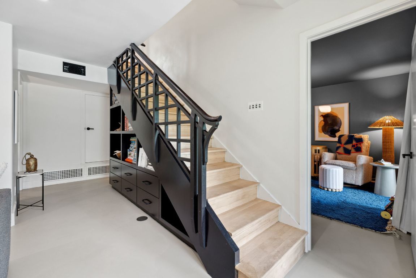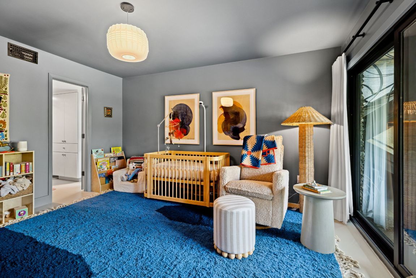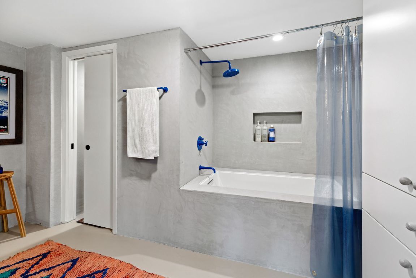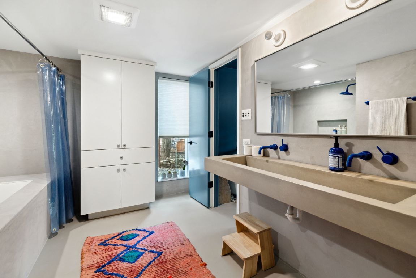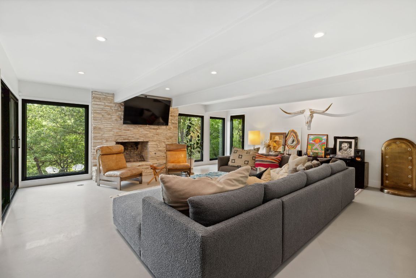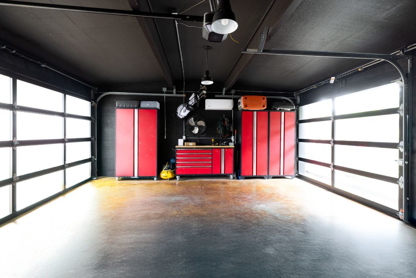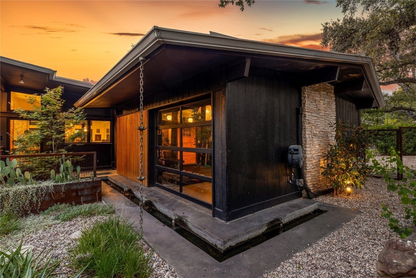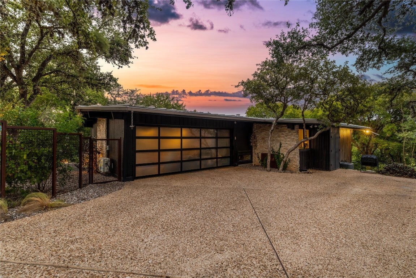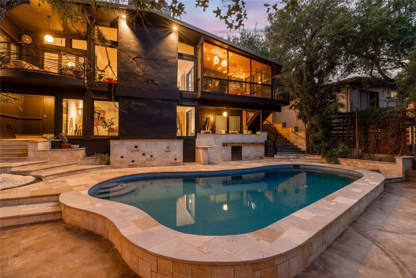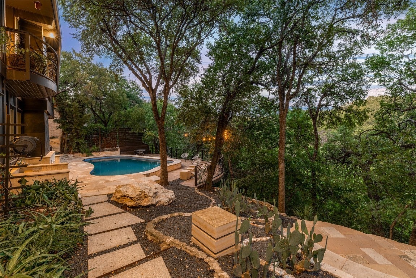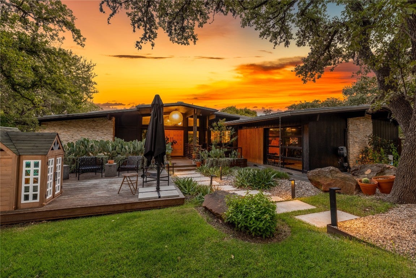$2,895,000 - 1805 Brookhaven Drive, Austin
- 4
- Bedrooms
- 3
- Baths
- 3,280
- SQ. Feet
- 0.46
- Acres
Nestled in the heart of Barton Hills, 1805 Brookhaven blends timeless mid-century architecture with a designer remodel in 2021–2024. Every detail was elevated by Trailway Builders and ADLA Studio, with extensive upgrades inside and out. Step into light-filled living spaces featuring vaulted ceilings, Windsor + Panoramic Doors with panoramic glass sliders. The chef’s kitchen stuns with a custom infinity island, cabinetry by CK&R, floating shelves, black steel cabinetry, and designer appliances—designed for both entertaining and everyday ease. The primary suite and bathroom is a true retreat: custom closets (California Closets + CK&R), spa-like bath with new window, soaking tub, designer tile, luxe fixtures, and reconfigured plumbing. Each additional bath was fully reimagined with new cabinetry, finishes, and lighting. Notable highlights: Converted garage (custom doors, mini split) Downstairs 4th bedroom/office with exterior access Custom built-ins throughout (closets, mudroom, laundry) Whole-home updates: all doors, fixtures, rotary light switches, sliders, dimmers, plus Renewal by Andersen windows (2023) Exterior transformation by ADLA (2022) Landscaping, fencing, lighting, and front deck Recent grinder pump (2024) Blending modern craftsmanship with Barton Hills serenity, this home offers effortless indoor-outdoor living, moments from Zilker Park, Barton Springs, and South Congress.
Essential Information
-
- MLS® #:
- 3158005
-
- Price:
- $2,895,000
-
- Bedrooms:
- 4
-
- Bathrooms:
- 3.00
-
- Full Baths:
- 3
-
- Square Footage:
- 3,280
-
- Acres:
- 0.46
-
- Year Built:
- 1973
-
- Type:
- Residential
-
- Sub-Type:
- Single Family Residence
-
- Status:
- Active
Community Information
-
- Address:
- 1805 Brookhaven Drive
-
- Subdivision:
- Barton Hills Sec 07
-
- City:
- Austin
-
- County:
- Travis
-
- State:
- TX
-
- Zip Code:
- 78704
Amenities
-
- Utilities:
- Cable Available, Electricity Connected, Natural Gas Connected, High Speed Internet Available, Sewer Connected, Underground Utilities
-
- Features:
- None, Curbs
-
- Parking:
- Attached, Driveway, Garage, Garage Door Opener, Gated, Inside Entrance, Kitchen Level, Oversized, Garage Faces Side, Workshop in Garage, Heated Garage
-
- # of Garages:
- 2
-
- Garages:
- Garage Door Opener
-
- View:
- Park/Greenbelt, Panoramic, Trees/Woods
-
- Waterfront:
- None
-
- Has Pool:
- Yes
Interior
-
- Interior:
- Wood
-
- Appliances:
- Built-In Range, Built-In Gas Oven, Built-In Gas Range, Built-In Refrigerator, Convection Oven, Dishwasher, Exhaust Fan, Freezer, Disposal, Ice Maker, Microwave, Oven, Vented Exhaust Fan
-
- Heating:
- Central, Ductless, Forced Air
-
- Fireplace:
- Yes
-
- # of Fireplaces:
- 2
-
- Fireplaces:
- Family Room, Living Room
-
- # of Stories:
- 2
-
- Stories:
- Two
Exterior
-
- Exterior Features:
- Exterior Steps, Garden, Lighting, Playground, Private Yard, Rain Gutters
-
- Lot Description:
- Front Yard, Backs to Greenbelt/Park, Sprinklers In Rear, Landscaped, Native Plants, Sprinklers Automatic, Sprinklers In Ground, Trees Large Size, Trees Medium Size, Views
-
- Roof:
- Metal
-
- Construction:
- Glass, HardiPlank Type, Concrete, Stucco, Wood Siding, Block, Plaster
-
- Foundation:
- Concrete Perimeter, Pillar/Post/Pier, Slab
School Information
-
- District:
- Austin ISD
-
- Elementary:
- Barton Hills
-
- Middle:
- O Henry
-
- High:
- Austin
