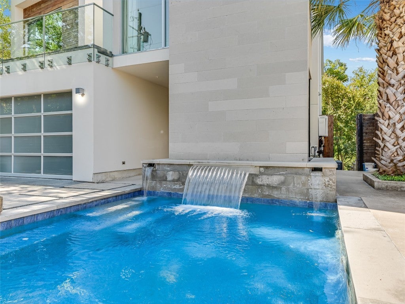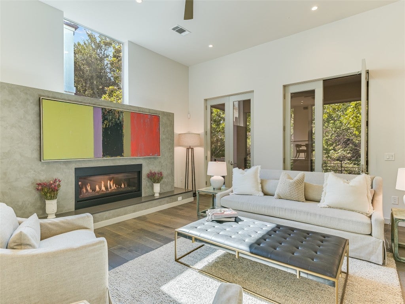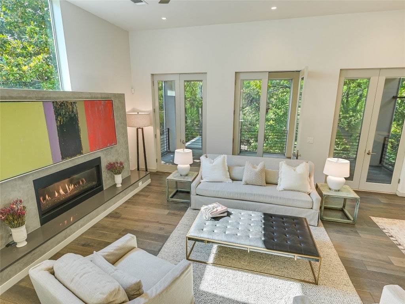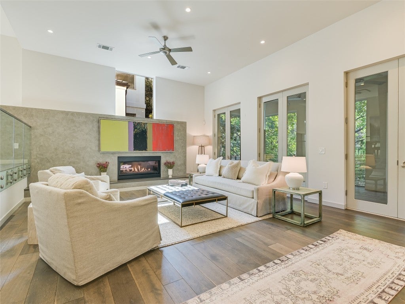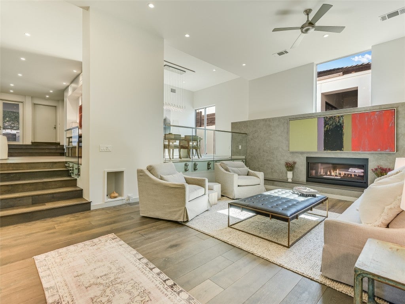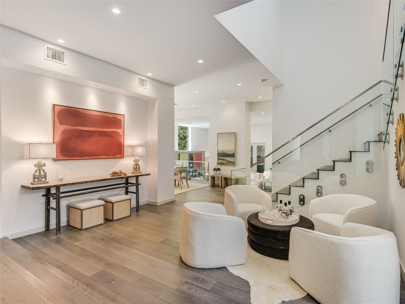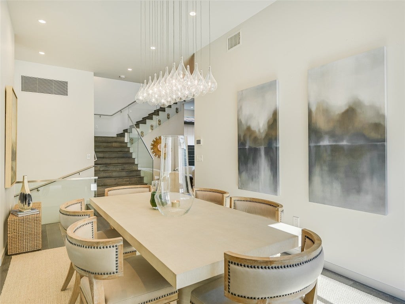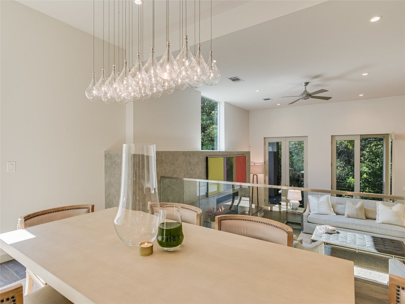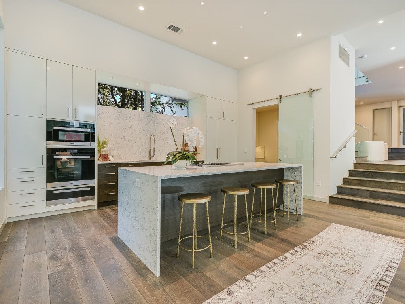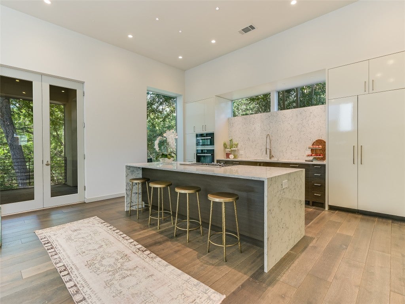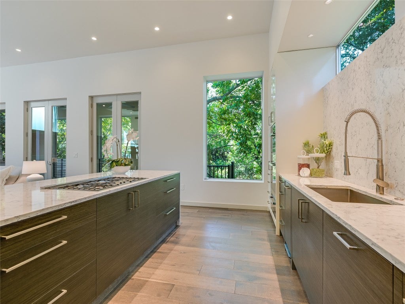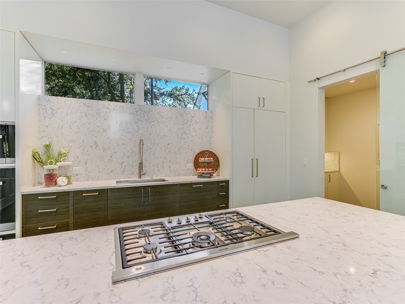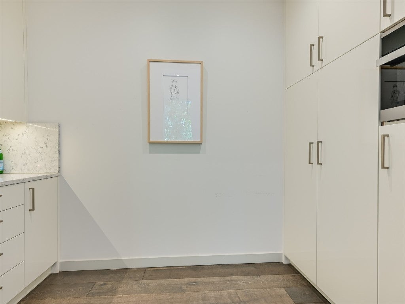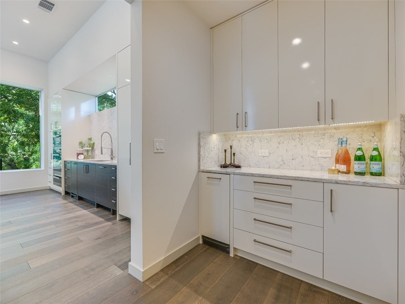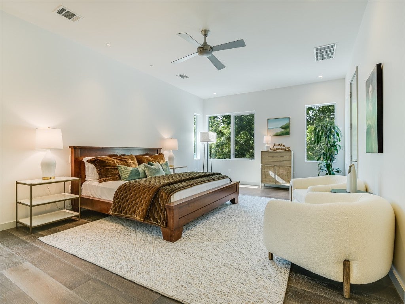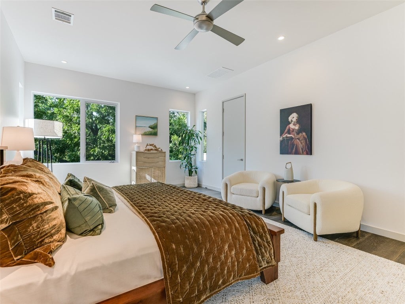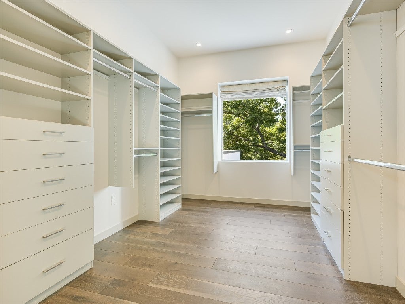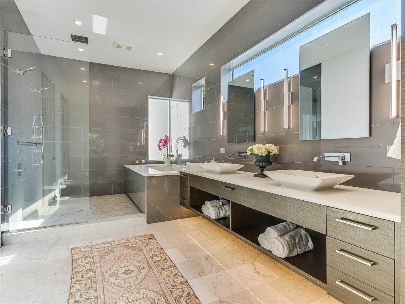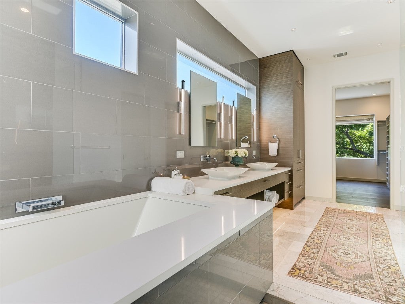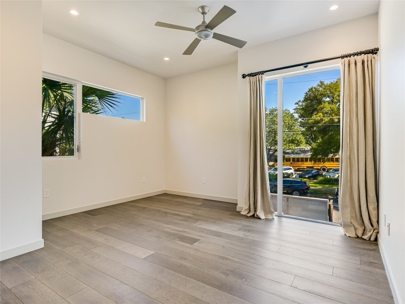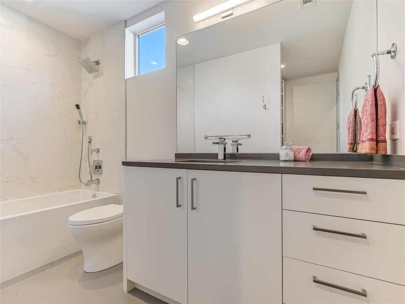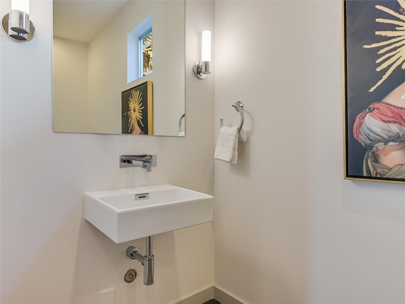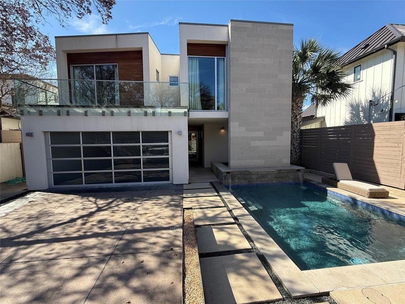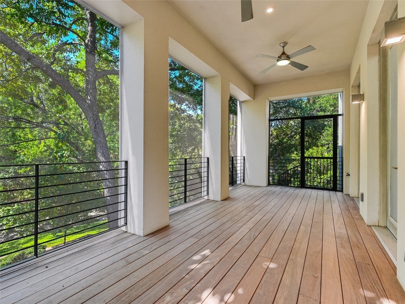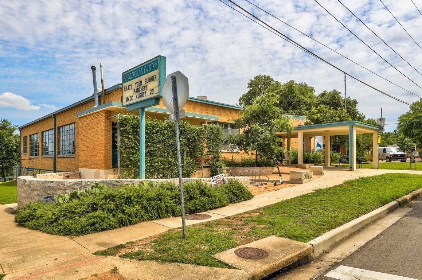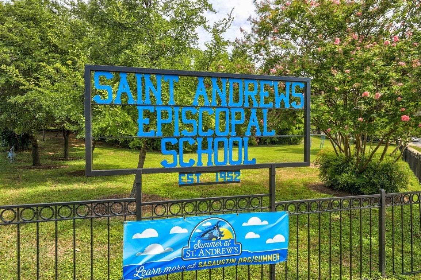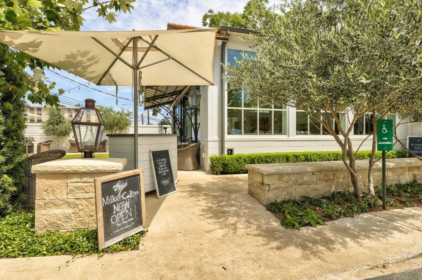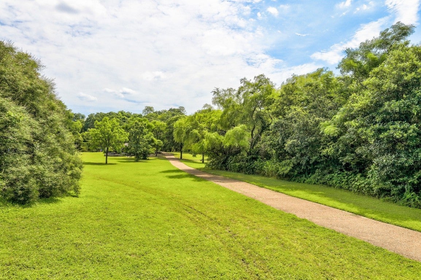$2,570,000 - 1107 W 31st Street, Austin
- 4
- Bedrooms
- 5
- Baths
- 4,041
- SQ. Feet
- 0.26
- Acres
Centrally located in St. Andrews Place steps away from the Shoal Creek Trail, 1107 W. 31st Street is truly an entertainer’s dream in the heart of the city. Expertly crafted by Austin’s renowned Foursquare Builders in 2016, this beautiful 4041sf contemporary home offers 4 ensuite bedrooms each with custom built-in closets (one on the main level), multiple laundry areas, a dedicated pool/powder bathroom, and multiple indoor/outdoor entertaining and living spaces. In addition to the gated 2-car garage with a Tesla charger, the home also offers additional conditioned storage (with a separate exterior entrance) under the home that can double as a home gym or office space. The airy and bright semi-open living (with gas log fireplace), kitchen, and full-dining design balances privacy and functionality without sacrificing the social benefits of a fully open concept. Complete with a separate glass-enclosed catering kitchen, the chef’s kitchen with a full range of built-in Miele appliances and an oversized waterfall center island, provides abundant counterspace and storage for not only entertaining, but also everyday dining and meal prep. Whether enjoying your morning coffee or hosting a gathering, the home seamlessly blends indoor-outdoor living with an oversized bedroom balcony, and a fully enclosed screen porch that overlooks one of the most secluded portions of Shoal Creek. Designed to provide unbeatable privacy throughout the 2-story design, the home also features a gated private sparkling pool with a ribbon water feature and a secluded oversized spa. Just a short stroll from Central Market, Tiny Boxwoods, and the highly anticipated Postino wine bar and café, the home is also walkable to Ascension Seton Medical Center, and just minutes from Downtown Austin, The University of Texas, and The Domain. Tracking to AISD’s highly acclaimed Bryker Woods Elementary (IB), the home is also steps away from St. Andrew’s Episcopal School.
Essential Information
-
- MLS® #:
- 3416915
-
- Price:
- $2,570,000
-
- Bedrooms:
- 4
-
- Bathrooms:
- 5.00
-
- Full Baths:
- 4
-
- Half Baths:
- 1
-
- Square Footage:
- 4,041
-
- Acres:
- 0.26
-
- Year Built:
- 2016
-
- Type:
- Residential
-
- Sub-Type:
- Single Family Residence
-
- Status:
- Active
Community Information
-
- Address:
- 1107 W 31st Street
-
- Subdivision:
- St Andrews Place
-
- City:
- Austin
-
- County:
- Travis
-
- State:
- TX
-
- Zip Code:
- 78705
Amenities
-
- Utilities:
- Cable Available, Electricity Connected, Natural Gas Connected, High Speed Internet Available, Sewer Connected, Water Connected
-
- Features:
- Internet Access, Park, Sidewalks, Curbs, Dog Park, Pet Amenities, Street Lights, Trash Pickup Door to Door
-
- Parking:
- Attached, Door-Single, Driveway, Garage Faces Front, Garage, Side By Side, Electric Gate, Electric Vehicle Charging Station(s), Gated, Inside Entrance, Lighted
-
- # of Garages:
- 2
-
- View:
- Trees/Woods, Creek/Stream
-
- Waterfront:
- Creek
-
- Has Pool:
- Yes
Interior
-
- Interior:
- Tile, Wood
-
- Appliances:
- Built-In Oven, Dryer, Dishwasher, Exhaust Fan, Disposal, Microwave, Refrigerator, Washer, Built-In Electric Oven, Built-In Refrigerator, Convection Oven, Double Oven, Down Draft, Gas Cooktop, Trash Compactor, Vented Exhaust Fan, Warming Drawer
-
- Heating:
- Central, Fireplace(s), Natural Gas
-
- Fireplace:
- Yes
-
- # of Fireplaces:
- 1
-
- Fireplaces:
- Gas, Great Room, Insert
-
- # of Stories:
- 2
-
- Stories:
- Two
Exterior
-
- Exterior Features:
- Balcony, Private Yard, Rain Gutters, Covered Courtyard, Exterior Steps, Garden, Lighting, Private Entrance, Uncovered Courtyard
-
- Lot Description:
- Back Yard, Sloped Down, Backs to Greenbelt/Park, Private, Trees Medium Size, City Lot, Interior Lot, Landscaped, Trees Large Size
-
- Roof:
- Membrane, Metal
-
- Construction:
- Frame, Stucco, Concrete
-
- Foundation:
- Slab
School Information
-
- District:
- Austin ISD
-
- Elementary:
- Bryker Woods
-
- Middle:
- O Henry
-
- High:
- Austin
