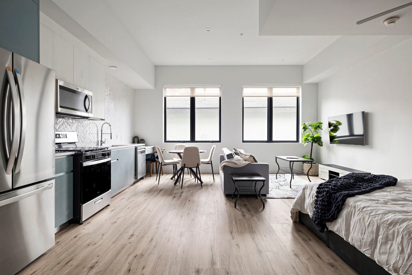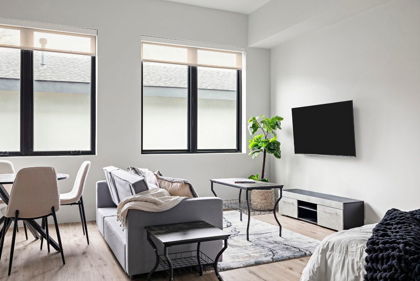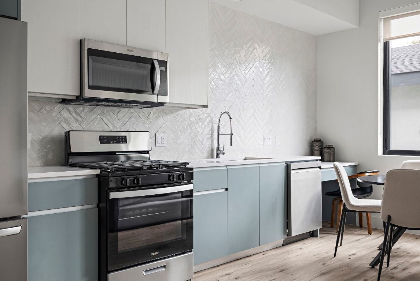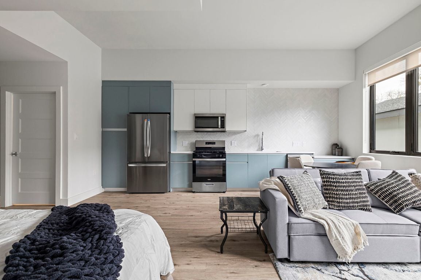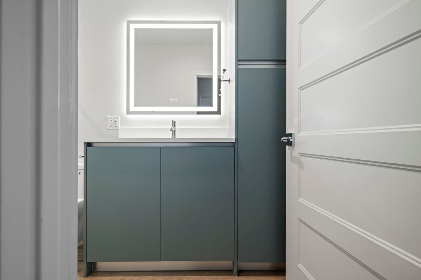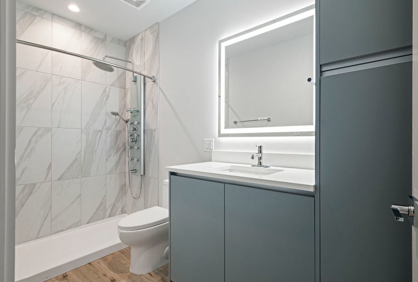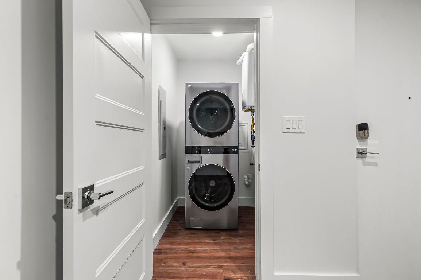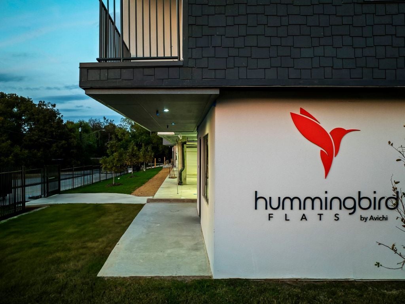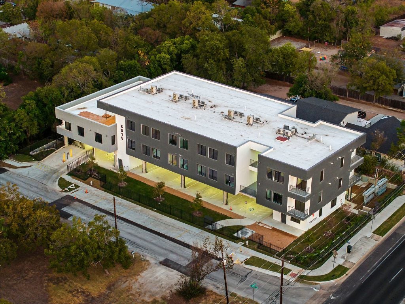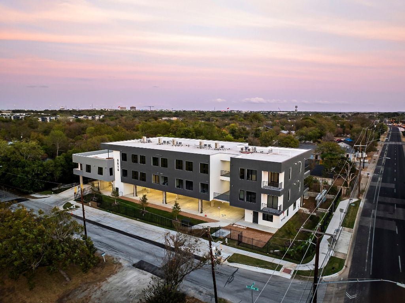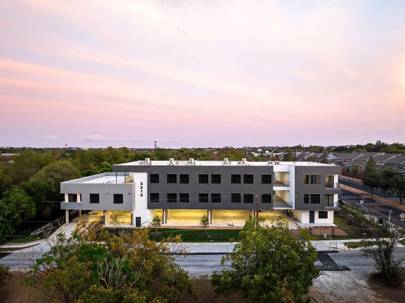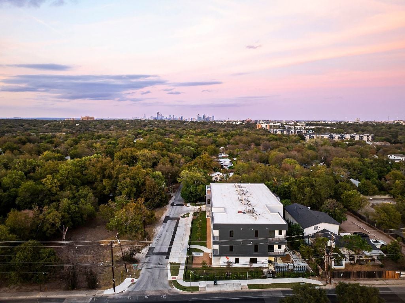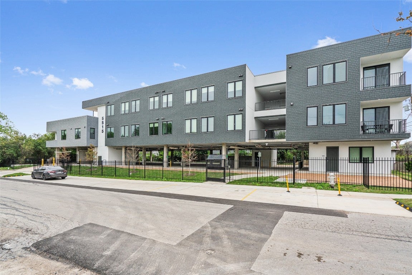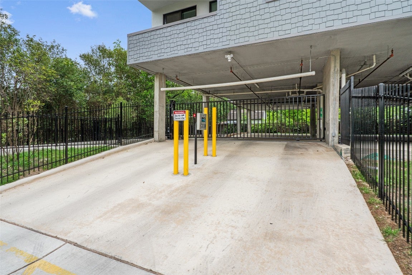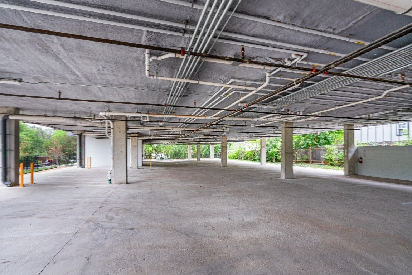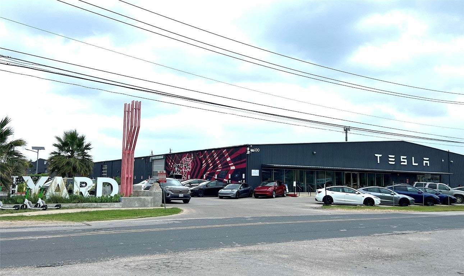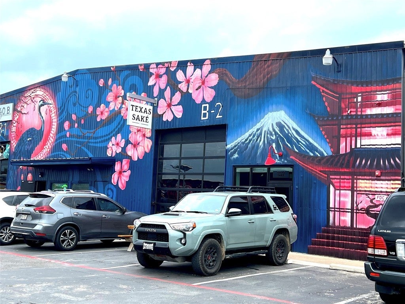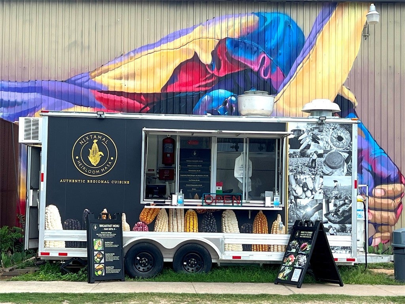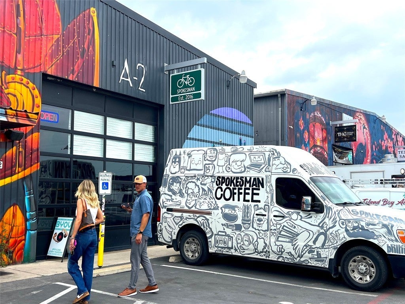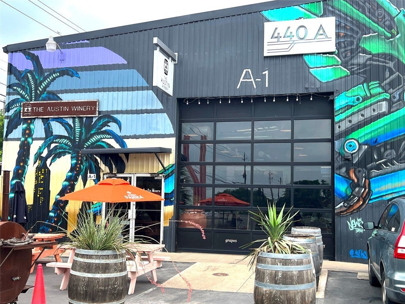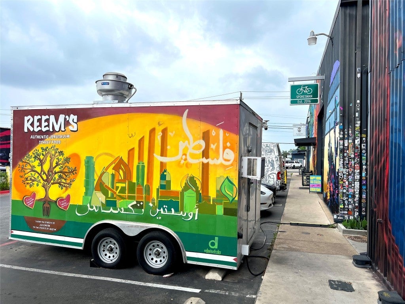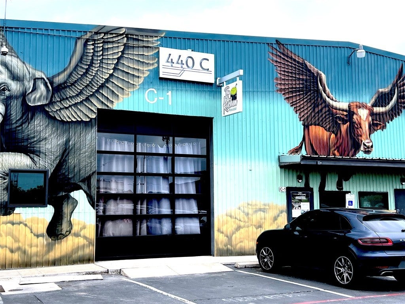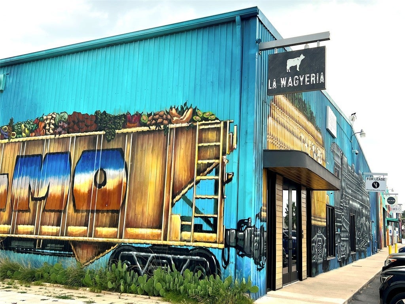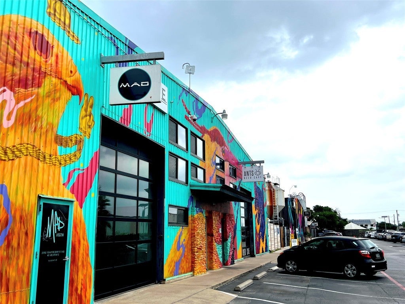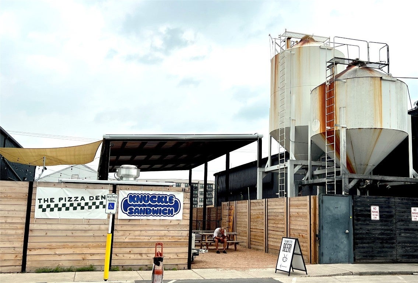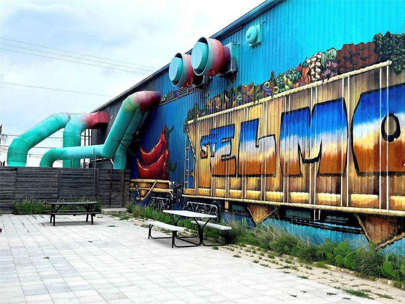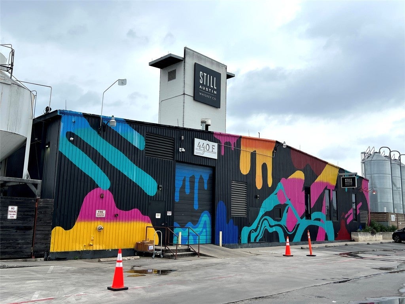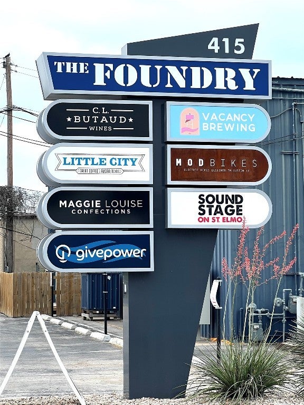$1,575 - 5515 Humming Bird Lane 204, Austin
- 1
- Bedrooms
- 1
- Baths
- 583
- SQ. Feet
- 0.5
- Acres
Welcome home to Hummingbird Flats, a boutique community of 21 contemporary condominiums just off Austin’s vibrant SoCo Entertainment District. Walk, bike or take the bus to St Elmo Arts District, The Yard and The Foundry. Tastefully designed with your comfort and convenience in mind: steel construction, 12” concrete base floor, high ceilings, stunning quartz counters and luxury vinyl flooring throughout, a designated work area w/high-speed data, oversized windows, and sound dampening between common walls. Enjoy the roof-top deck with a silhouette view of downtown. This large studio unit features a beautiful open kitchen with stainless steel appliances, quartz counters, 42” European frameless soft-close cabinets, undermount sink, and custom tile backsplash. Sparkling bathroom with quartz countertops and backsplash, undermount sink, walk-in shower with tile surround. Quality designer finishes. Construction materials were chosen to enhance comfort and provide quieter surroundings. Includes Washer/Dryer and Window Shades. Pet friendly, gated, fenced, secure community with floodlights and video cameras. Free membership to a participating Gym. Shorter term lease and furnished options also available at a premium. Exclusive discounts for Hummingbird residents at several neighborhood cafes, wineries and other attractions.
Essential Information
-
- MLS® #:
- 3494957
-
- Price:
- $1,575
-
- Bedrooms:
- 1
-
- Bathrooms:
- 1.00
-
- Full Baths:
- 1
-
- Square Footage:
- 583
-
- Acres:
- 0.50
-
- Year Built:
- 2025
-
- Type:
- Residential Lease
-
- Sub-Type:
- Condominium
-
- Status:
- Active
Community Information
-
- Address:
- 5515 Humming Bird Lane 204
-
- Subdivision:
- Hummingbird Flats Condominium Community
-
- City:
- Austin
-
- County:
- Travis
-
- State:
- TX
-
- Zip Code:
- 78745
Amenities
-
- Utilities:
- Cable Available, Electricity Connected, Natural Gas Connected, Sewer Connected, Water Connected, Underground Utilities
-
- Features:
- Common Grounds/Area, Community Mailbox, Courtyard, Gated, Internet Access, Rooftop Lounge, Sidewalks, Curbs
-
- Parking:
- Assigned, Concrete, Lighted, Guest, Community Structure, Paved
-
- # of Garages:
- 1
-
- View:
- None
-
- Waterfront:
- None
Interior
-
- Interior:
- Vinyl
-
- Appliances:
- Washer/Dryer Stacked, Dishwasher, Exhaust Fan, Disposal, Gas Oven, Gas Range, Microwave, Refrigerator, Stainless Steel Appliance(s), Tankless Water Heater
-
- Heating:
- Central, Forced Air, Natural Gas
-
- # of Stories:
- 1
-
- Stories:
- One
Exterior
-
- Exterior Features:
- Lighting
-
- Lot Description:
- Corner Lot, City Lot
-
- Roof:
- Membrane
-
- Construction:
- Glass, HardiPlank Type, Concrete, Stucco, Cement Siding
-
- Foundation:
- Pillar/Post/Pier, Slab
School Information
-
- District:
- Austin ISD
-
- Elementary:
- Pleasant Hill
-
- Middle:
- Bedichek
-
- High:
- Crockett
