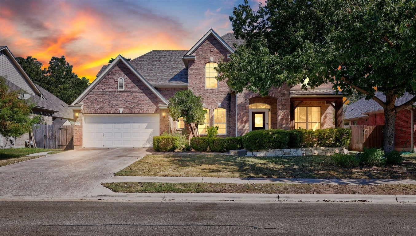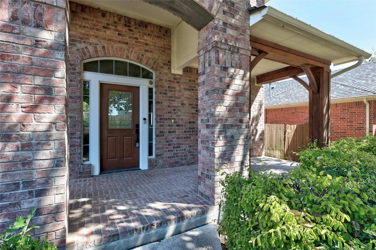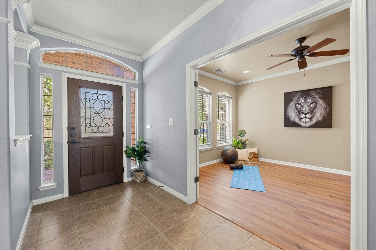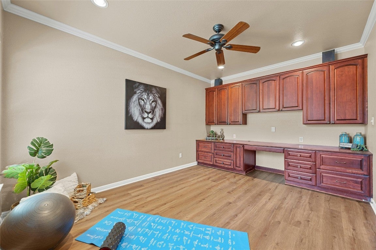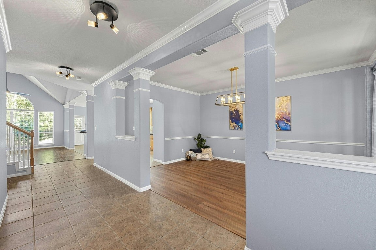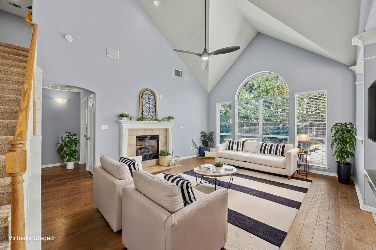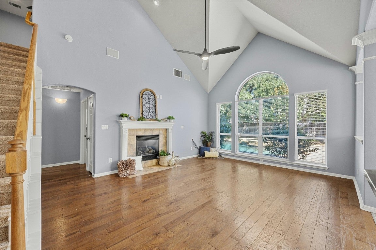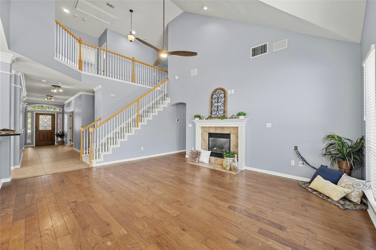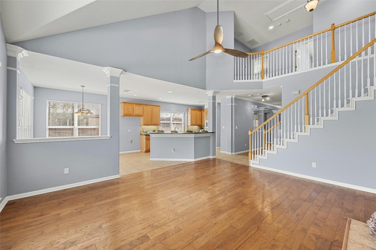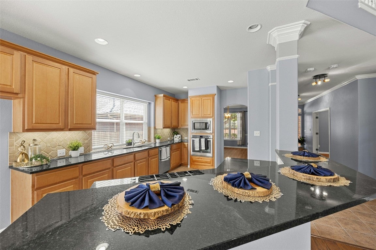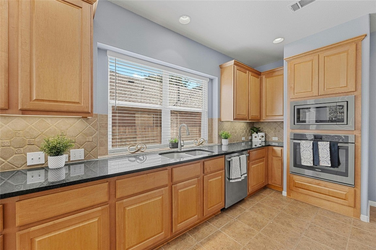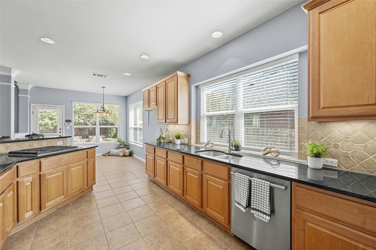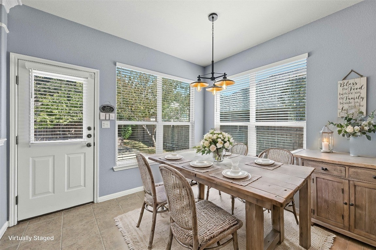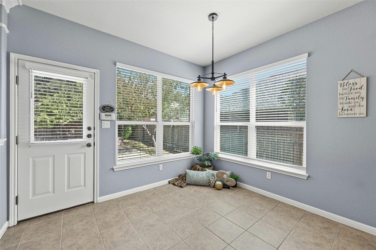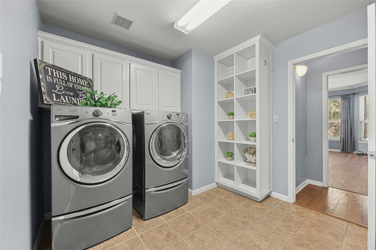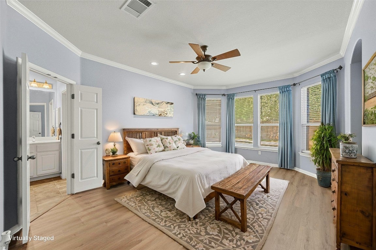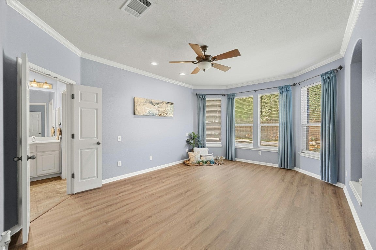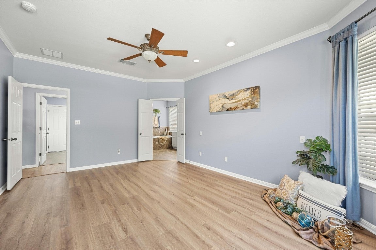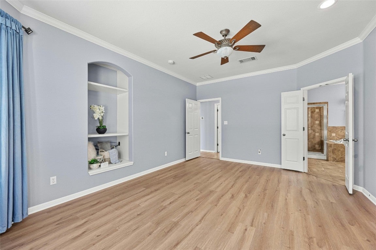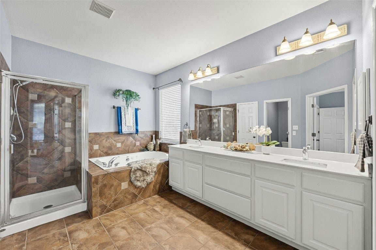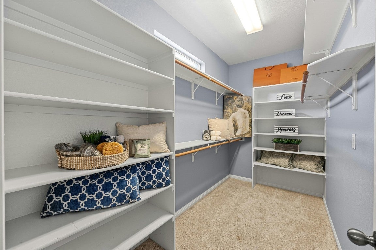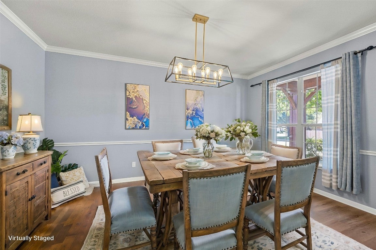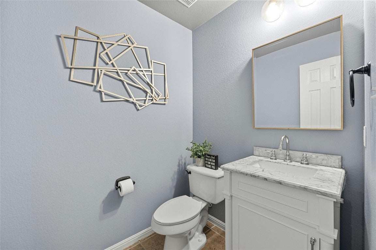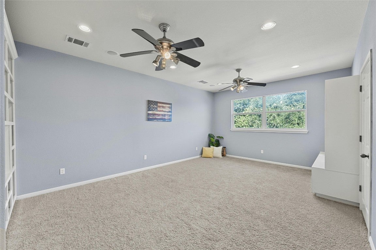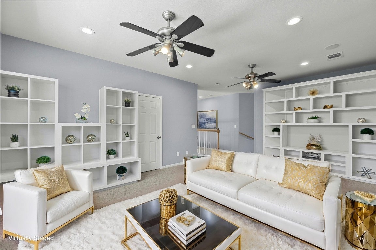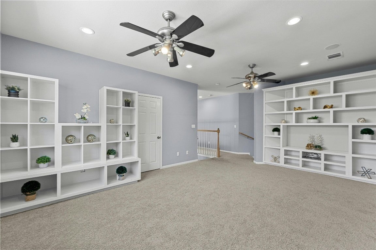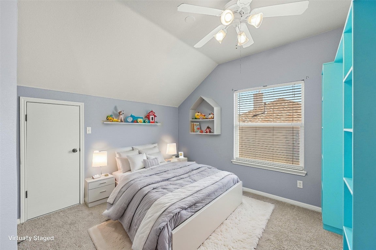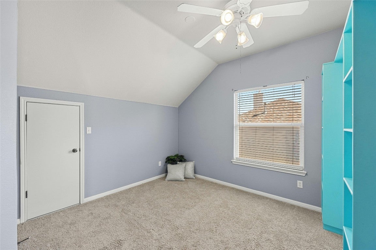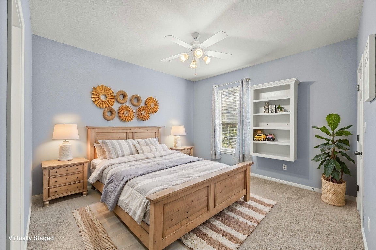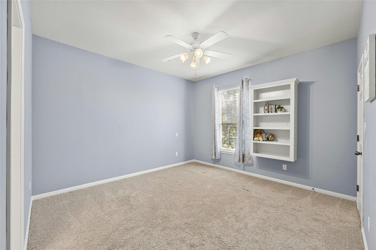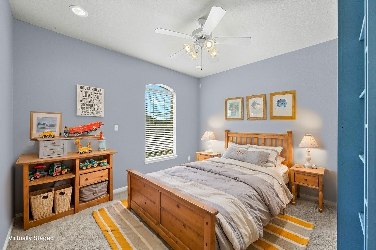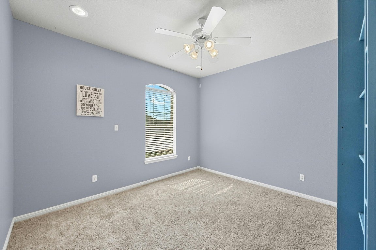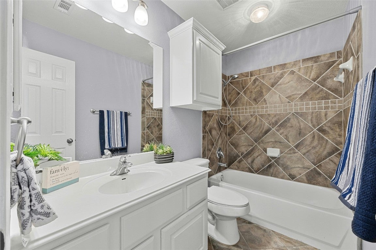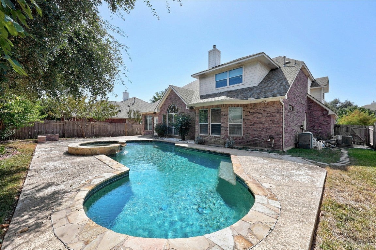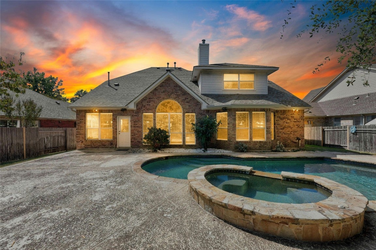$759,900 - 510 Madisons Way, Cedar Park
- 4
- Bedrooms
- 4
- Baths
- 3,512
- SQ. Feet
- 0.2
- Acres
This stunning single-family home, expertly crafted by the renowned David Weekley, offers a truly unparalleled living experience. Thoughtfully designed to blend style and functionality, it features 4 spacious bedrooms and a dedicated study/gym —ideal for remote work. The home showcases exceptional attention to detail, including a charming brick front porch, a sprinkler system, and 90% masonry construction. Inside, you'll find luxury at every turn, from built-in alder cabinets in the study to recessed lighting, French doors, crown molding, and under-cabinet lighting in the kitchen. The gourmet kitchen is equipped with granite countertops, a downdraft cooktop, and recently updated appliances, including an oven, microwave, and garbage disposal. The family room boasts hardwood floors, surround sound, and soaring high ceilings with lots of nature lights in. The outdoor space is just as impressive, with a custom pool and spa set amidst beautifully landscaped grounds—a private oasis perfect for relaxation and entertainment. Additional highlights include a spacious laundry room with electric dryer hookups, ample attic storage, a water softener, and game room and a media room. one water heater newly replaced, HVAC serviced, wood-like laminate flooring in formal dining, office and master bedroom installed in Oct. 2024. Located easy access to near by retail stores, restaurants, Costco and schools. Don’t miss the chance to make it yours—schedule a viewing today!
Essential Information
-
- MLS® #:
- 3627752
-
- Price:
- $759,900
-
- Bedrooms:
- 4
-
- Bathrooms:
- 4.00
-
- Full Baths:
- 3
-
- Half Baths:
- 1
-
- Square Footage:
- 3,512
-
- Acres:
- 0.20
-
- Year Built:
- 2002
-
- Type:
- Residential
-
- Sub-Type:
- Single Family Residence
-
- Status:
- Active
Community Information
-
- Address:
- 510 Madisons Way
-
- Subdivision:
- Buttercup Creek
-
- City:
- Cedar Park
-
- County:
- Williamson
-
- State:
- TX
-
- Zip Code:
- 78613
Amenities
-
- Utilities:
- Electricity Connected, Natural Gas Connected, Phone Available, Sewer Connected, Water Connected
-
- Features:
- Pool, Curbs
-
- Parking:
- Attached, Garage Faces Front, Garage, Garage Door Opener
-
- # of Garages:
- 2
-
- Garages:
- Garage Door Opener
-
- View:
- Neighborhood
-
- Waterfront:
- None
-
- Has Pool:
- Yes
Interior
-
- Interior:
- Carpet, Laminate, Tile, Wood
-
- Appliances:
- Built-In Oven, Dryer, Dishwasher, Exhaust Fan, Gas Cooktop, Disposal, Microwave, Oven, Water Softener Owned, Stainless Steel Appliance(s), Water Softener, Vented Exhaust Fan, Washer
-
- Heating:
- Central
-
- Fireplace:
- Yes
-
- # of Fireplaces:
- 1
-
- Fireplaces:
- Gas, Living Room, Outside
-
- # of Stories:
- 2
-
- Stories:
- Two
Exterior
-
- Exterior Features:
- Exterior Steps, Rain Gutters, Fire Pit
-
- Lot Description:
- Sprinklers In Ground, Trees Medium Size
-
- Roof:
- Shingle
-
- Construction:
- Brick Veneer, Masonry
-
- Foundation:
- Slab
School Information
-
- District:
- Leander ISD
-
- Elementary:
- Westside
-
- Middle:
- Cedar Park
-
- High:
- Cedar Park
