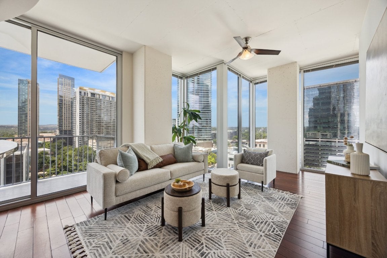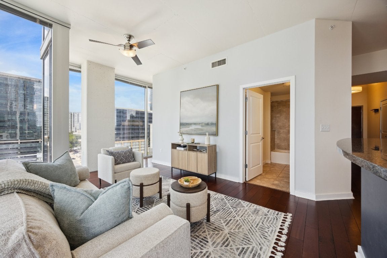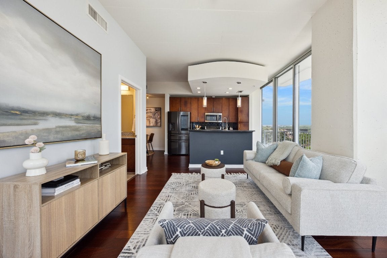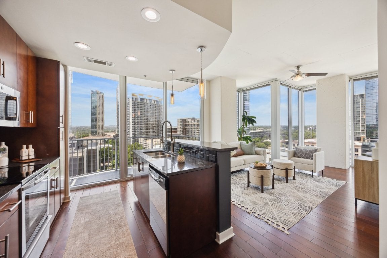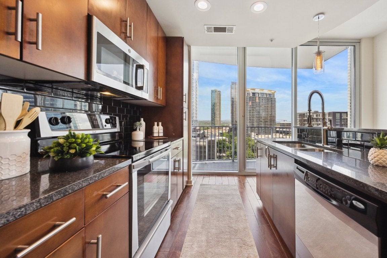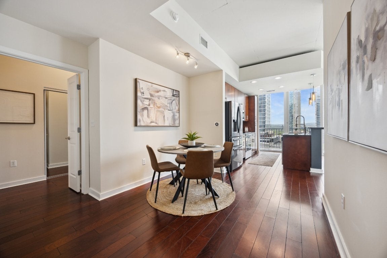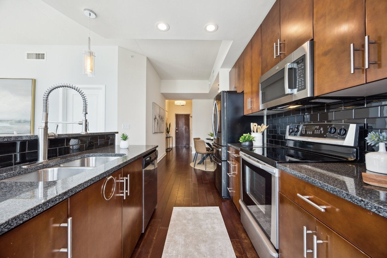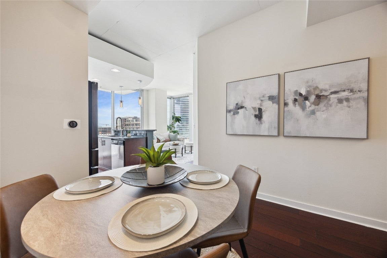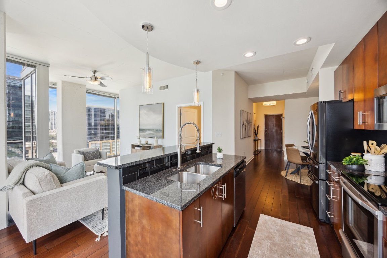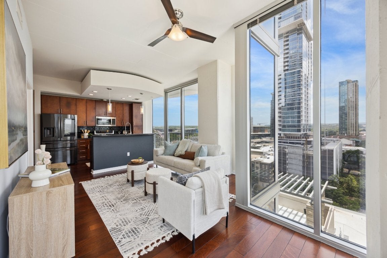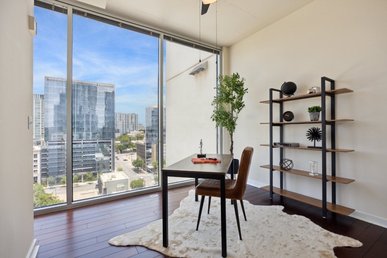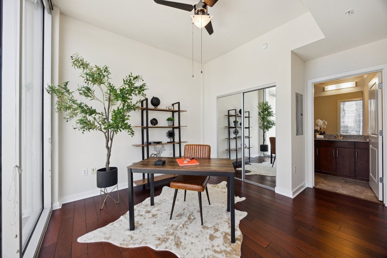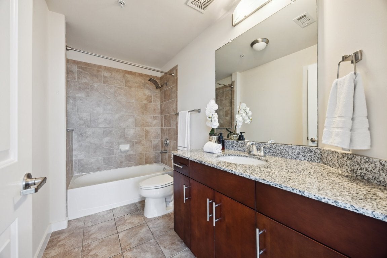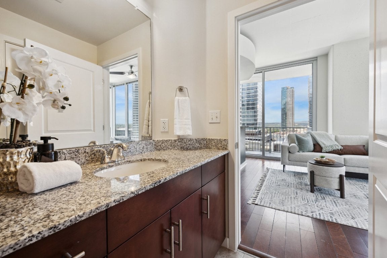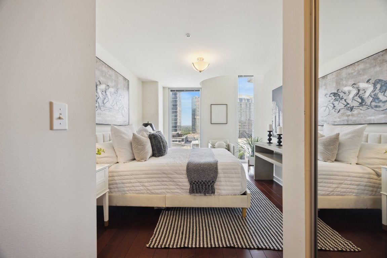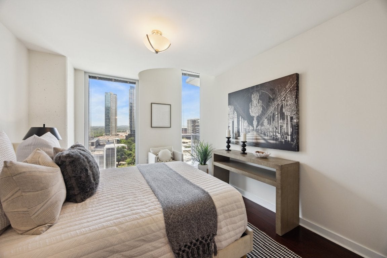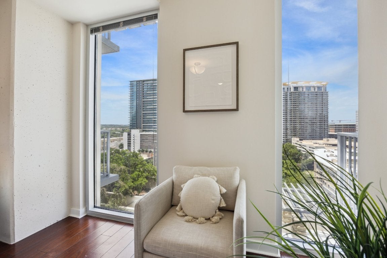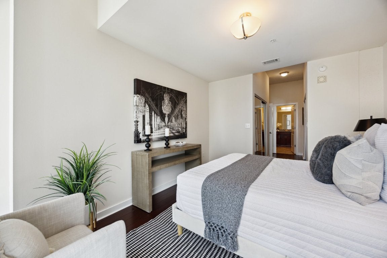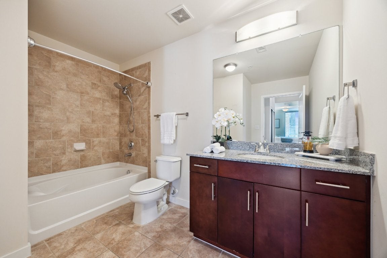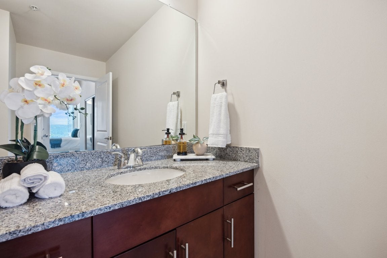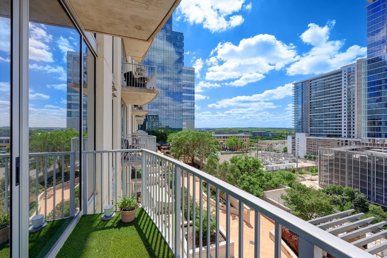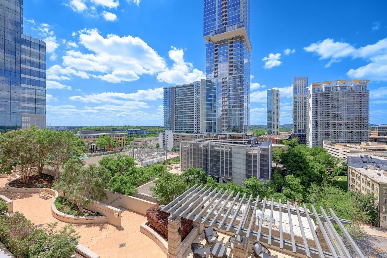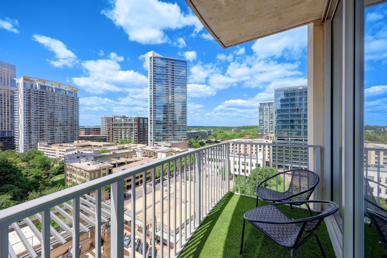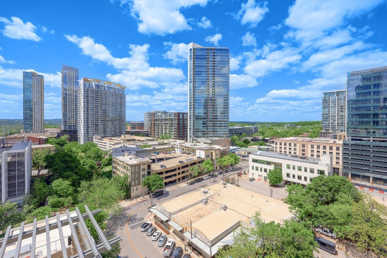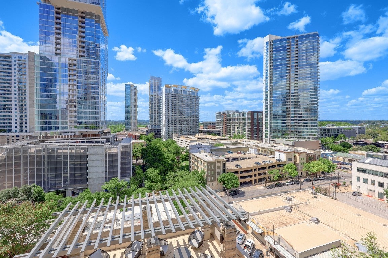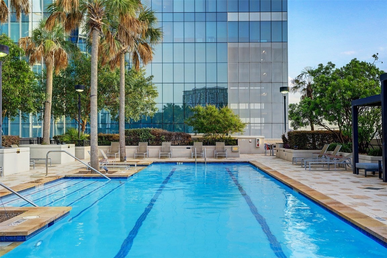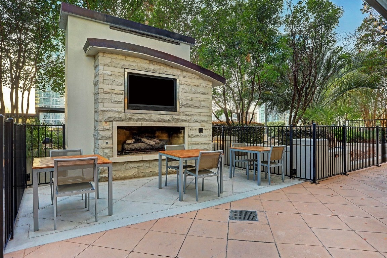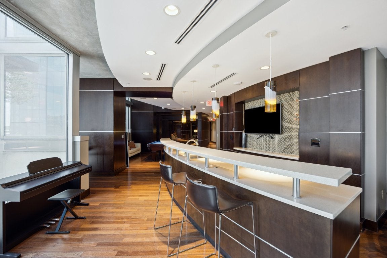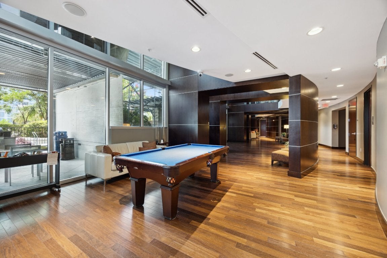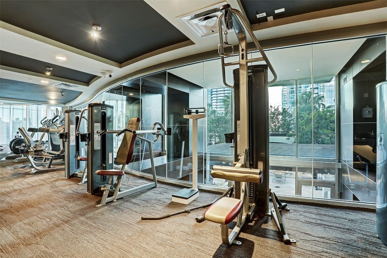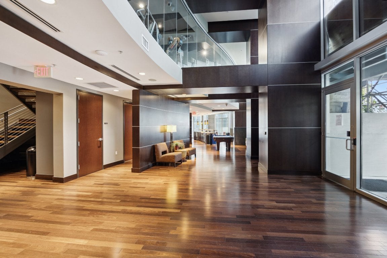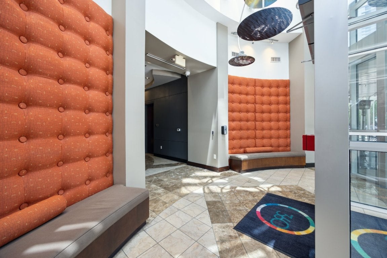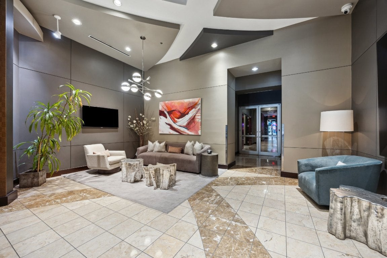$725,000 - 360 Nueces Street 1116, Austin
- 2
- Bedrooms
- 2
- Baths
- 1,117
- SQ. Feet
- 2008
- Year Built
Experience downtown living in this highly desired 2-bedroom, 2-bathroom split floor plan condo with floor to ceiling windows letting in an abundance of natural light, an open floor plan features contemporary fixtures and finishes. The kitchen has wood floors, stainless steel appliances, granite countertops, a breakfast bar, and tile backsplash. Before heading out for a night on the town, enjoy time alone on the balcony while taking in the expansive views. Enjoy a fun evening around the grill during warm summer days or unwind by the community pool and cabanas. A dry-cleaning service, fitness center, and round-the-clock concierge are among the extra features. Savor the convenience of living in the heart of the city while strolling to restaurants on 2nd Street, Whole Foods, Trader Joes, and West 6th Street's nightlife. The Lady Bird Lake hike and bike trail is only a few blocks away for those who lead an active lifestyle. The roof has been replaced recently. There are 2 assigned parking spaces.
Essential Information
-
- MLS® #:
- 3848053
-
- Price:
- $725,000
-
- Bedrooms:
- 2
-
- Bathrooms:
- 2.00
-
- Full Baths:
- 2
-
- Square Footage:
- 1,117
-
- Acres:
- 0.00
-
- Year Built:
- 2008
-
- Type:
- Residential
-
- Sub-Type:
- Condominium
-
- Status:
- Active
Community Information
-
- Address:
- 360 Nueces Street 1116
-
- Subdivision:
- Residential Condo Amd 360
-
- City:
- Austin
-
- County:
- Travis
-
- State:
- TX
-
- Zip Code:
- 78701
Amenities
-
- Amenities:
- Concierge
-
- Utilities:
- Underground Utilities
-
- Features:
- Barbecue, Bar/Lounge, Business Center, Clubhouse, Common Grounds/Area, Community Mailbox, Concierge, Conference/Meeting Room, Courtyard, Dog Park, Fitness Center, Game Room, Gated, Internet Access, Kitchen Facilities, Media Room, Pet Amenities, Planned Social Activities, Pool, Property Manager On-Site, Shopping
-
- Parking:
- Garage, Assigned, Covered, Guest
-
- # of Garages:
- 2
-
- View:
- City, City Lights, Lake, River
-
- Waterfront:
- None
Interior
-
- Interior:
- Tile, Wood
-
- Appliances:
- Dishwasher, Electric Range, Disposal, Electric Water Heater, Microwave, Washer/Dryer Stacked
-
- Heating:
- Central
-
- Fireplaces:
- None
-
- # of Stories:
- 1
-
- Stories:
- One
Exterior
-
- Exterior Features:
- Balcony
-
- Lot Description:
- None
-
- Roof:
- Concrete, Metal
-
- Construction:
- Masonry, Concrete
-
- Foundation:
- Pillar/Post/Pier
School Information
-
- District:
- Austin ISD
-
- Elementary:
- Mathews
-
- Middle:
- O Henry
-
- High:
- Austin
