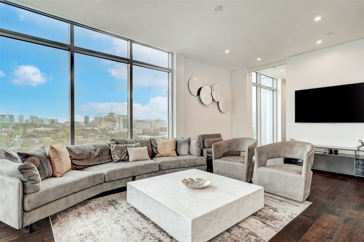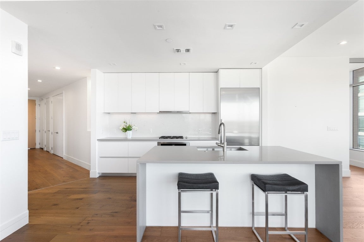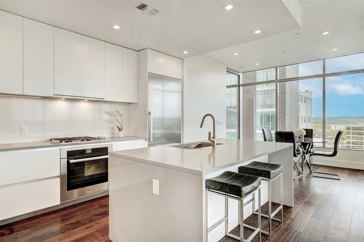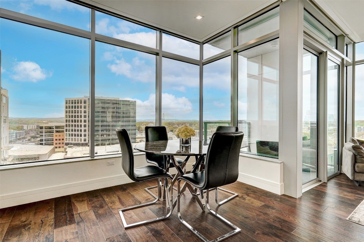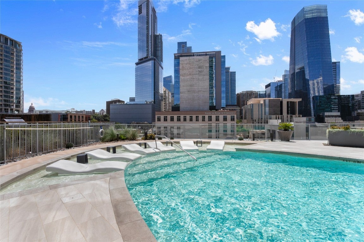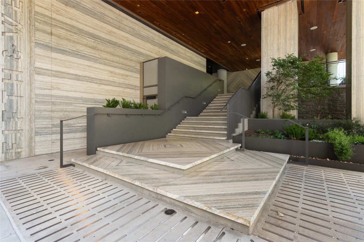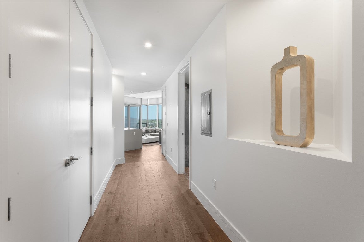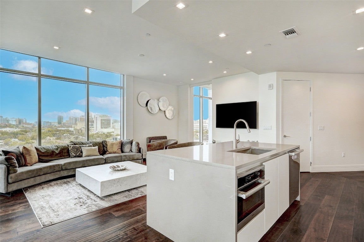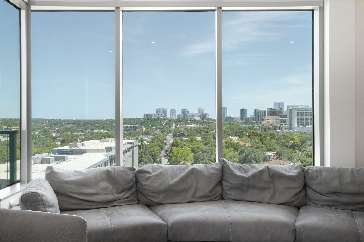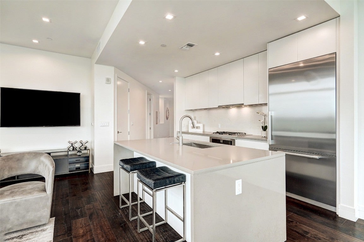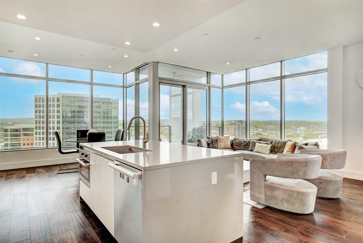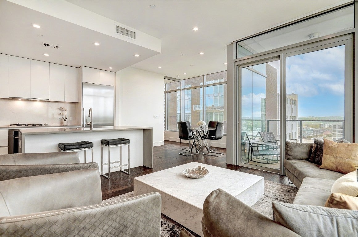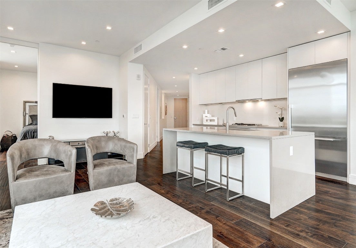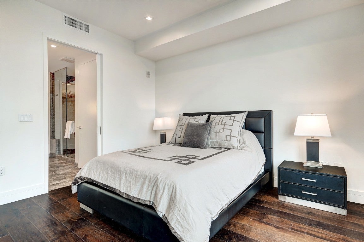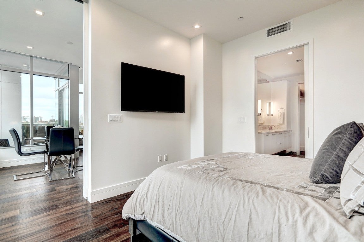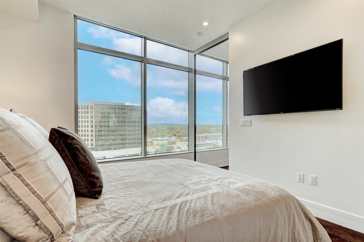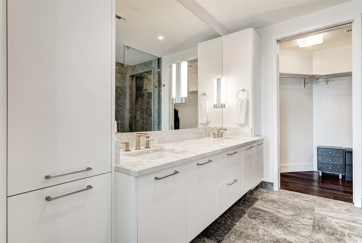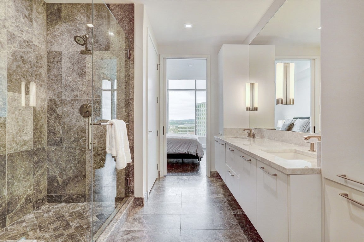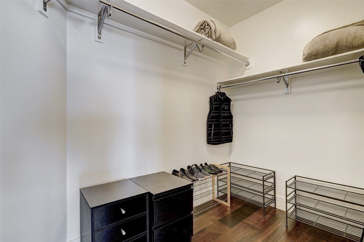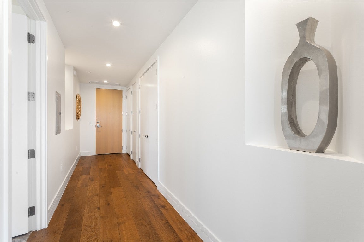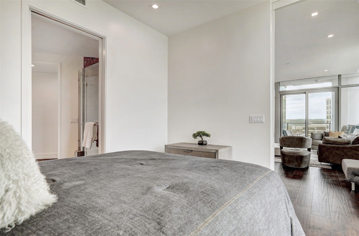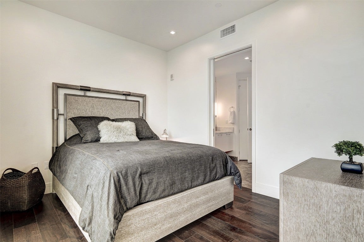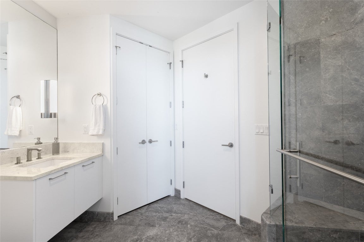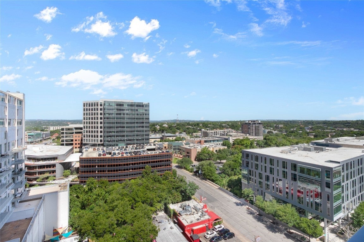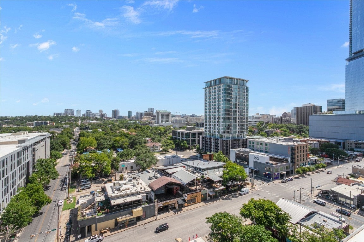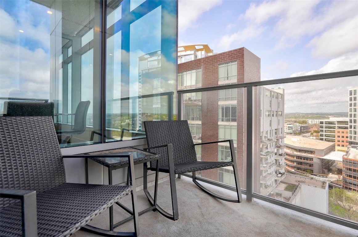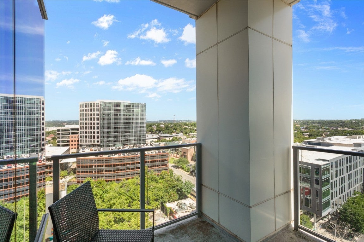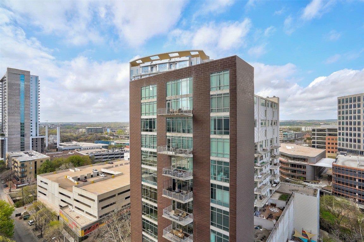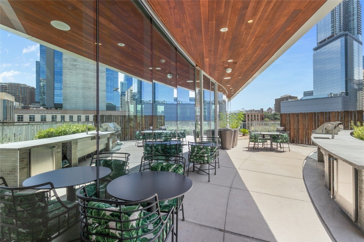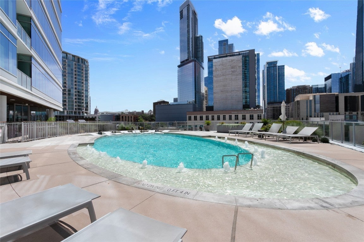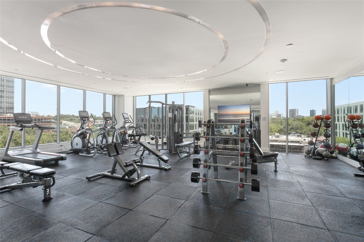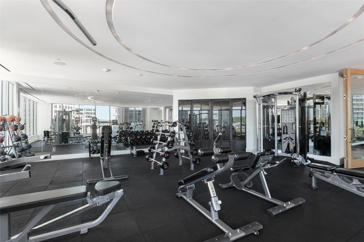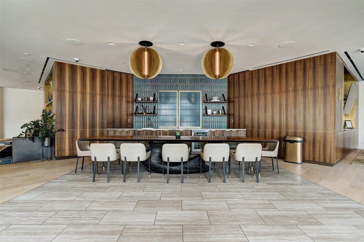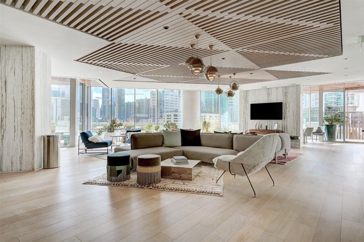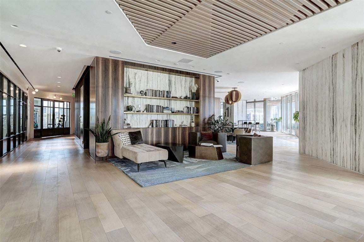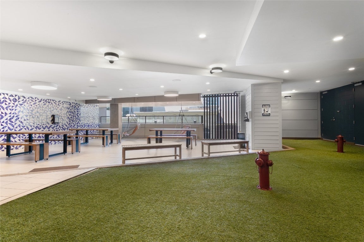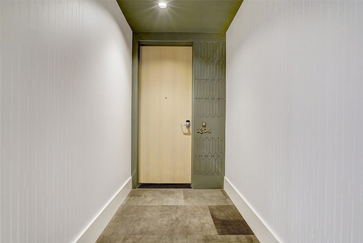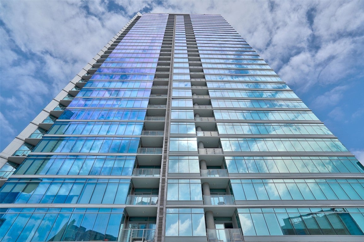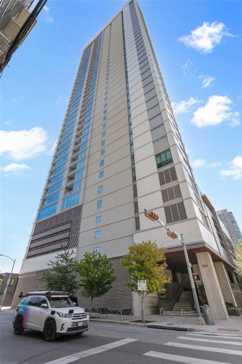$1,100,000 - 501 West Avenue 1304, Austin
- 2
- Bedrooms
- 2
- Baths
- 1,327
- SQ. Feet
- 2018
- Year Built
Welcome to 1304 at Fifth & West– a beautifully designed 2-bedroom, 2-bath condo offering 1,327 SF of elevated downtown living. Located on the 13th floor, this rare and sought-after floor plan features ideal bedroom separation, brand-new wide-plank flooring, floor-to-ceiling windows with automated shades, and partial city and Hill Country views. The gourmet kitchen anchors the open layout with Miele appliances, a waterfall island, and Hansgrohe fixtures—perfect for everyday living or entertaining. The spacious primary suite includes a spa-inspired bath with marble floors, soaking tub, frameless glass shower, dual vanities, and a walk-in closet. The secondary bedroom, with its own full bath, is perfect for guests or a home office. Fifth & West delivers top-tier amenities: 24/7 concierge, fitness and yoga studios, resort-style pool, outdoor grilling areas, dog park, owner's lounge, and more. Residents also enjoy access to two hotel-style guest suites for visiting friends and family. All of this in a prime downtown location—just steps from Trader Joe’s, Whole Foods, Lady Bird Lake, and Austin’s best dining, shopping, and entertainment.
Essential Information
-
- MLS® #:
- 3935963
-
- Price:
- $1,100,000
-
- Bedrooms:
- 2
-
- Bathrooms:
- 2.00
-
- Full Baths:
- 2
-
- Square Footage:
- 1,327
-
- Acres:
- 0.00
-
- Year Built:
- 2018
-
- Type:
- Residential
-
- Sub-Type:
- Condominium
-
- Status:
- Active
Community Information
-
- Address:
- 501 West Avenue 1304
-
- Subdivision:
- Fifth & West Residences
-
- City:
- Austin
-
- County:
- Travis
-
- State:
- TX
-
- Zip Code:
- 78701
Amenities
-
- Amenities:
- Concierge
-
- Utilities:
- Cable Available, Cable Connected, Electricity Connected, Fiber Optic Available, Natural Gas Connected, High Speed Internet Available, Sewer Connected, Water Connected
-
- Features:
- Barbecue, Business Center, Bar/Lounge, Bicycle Storage, Concierge, Common Grounds/Area, Community Mailbox, Conference/Meeting Room, Dog Park, Fitness Center, Internet Access, Kitchen Facilities, Pet Amenities, Package Service, Pool
-
- Parking:
- Private, Covered, Guest
-
- # of Garages:
- 2
-
- View:
- City Lights, City, Hills
-
- Waterfront:
- None
-
- Has Pool:
- Yes
Interior
-
- Interior:
- Marble, Wood
-
- Appliances:
- Convection Oven, Down Draft, Dryer, Washer/Dryer Stacked, Dishwasher, Exhaust Fan, Freezer, Disposal, Gas Range, Microwave, Oven, Refrigerator, Stainless Steel Appliance(s), Washer
-
- Heating:
- Central
-
- # of Stories:
- 1
-
- Stories:
- One
Exterior
-
- Exterior Features:
- Balcony
-
- Lot Description:
- None
-
- Roof:
- Membrane
-
- Construction:
- Glass, Concrete
-
- Foundation:
- Permanent, Slab
School Information
-
- District:
- Austin ISD
-
- Elementary:
- Mathews
-
- Middle:
- O Henry
-
- High:
- Austin
