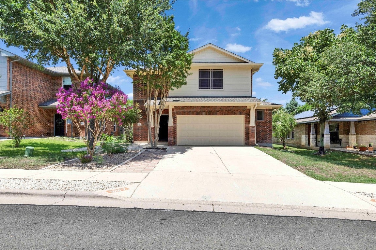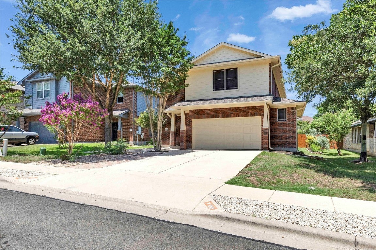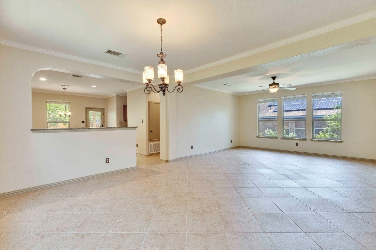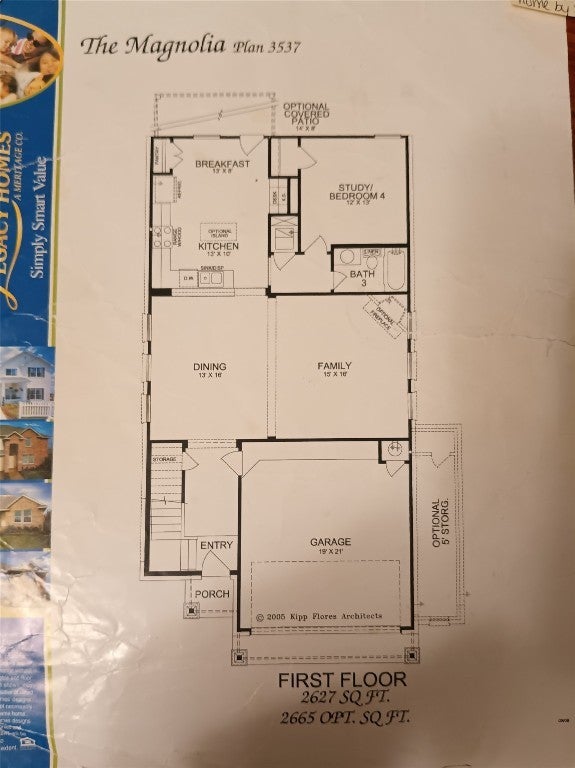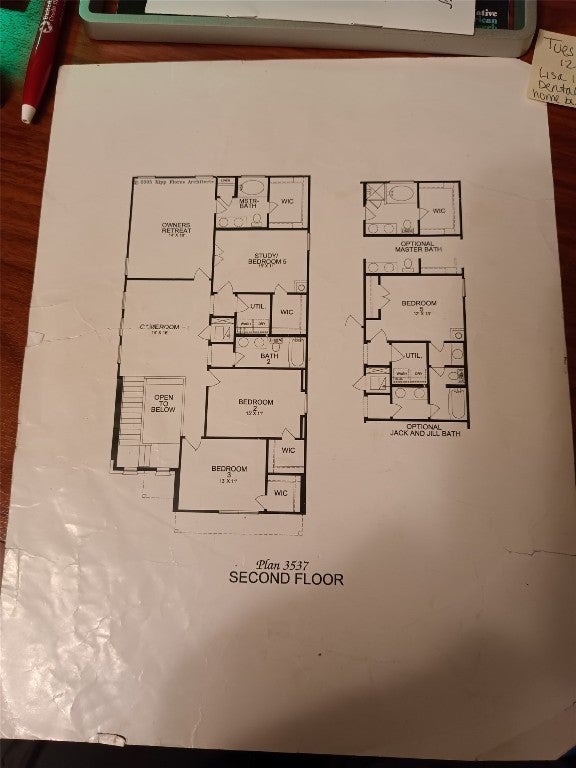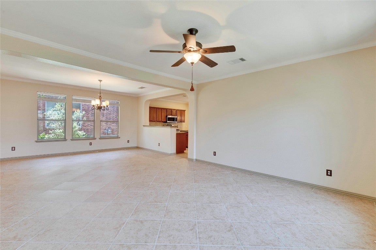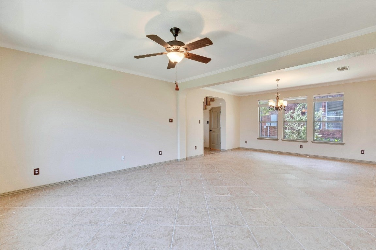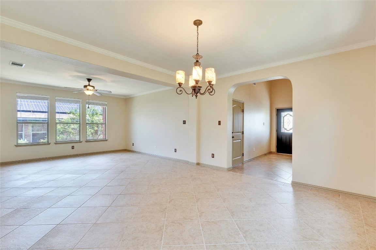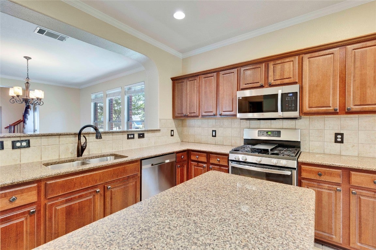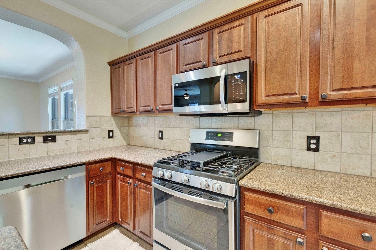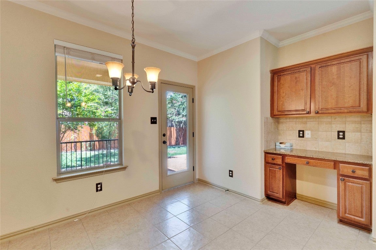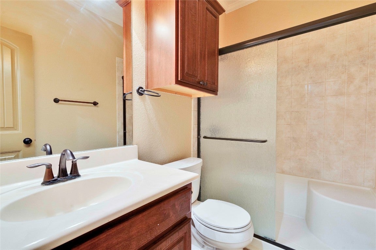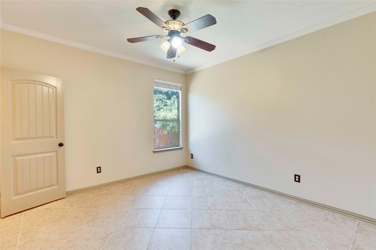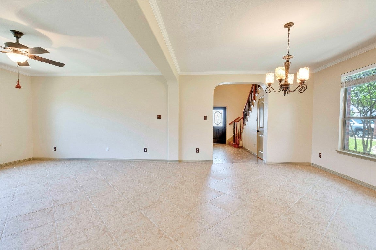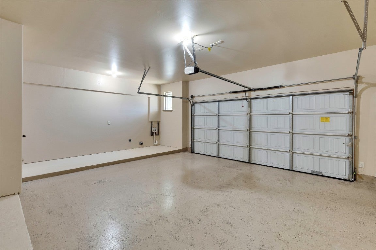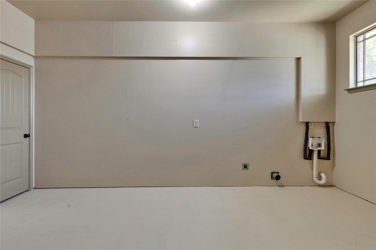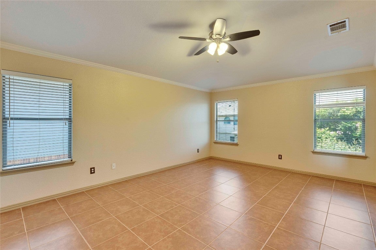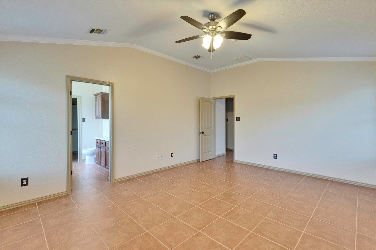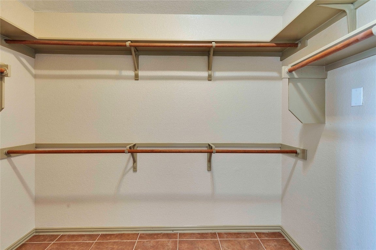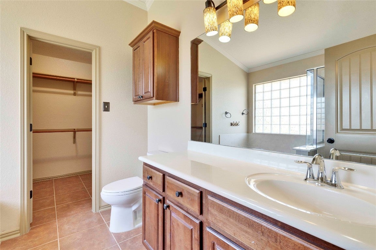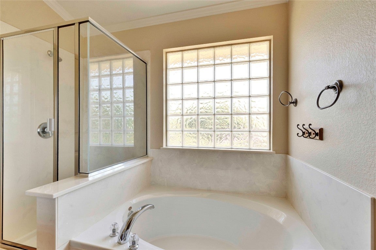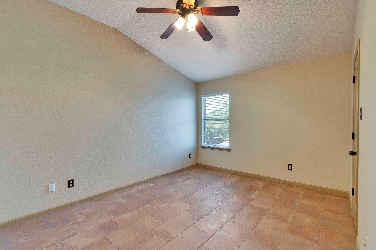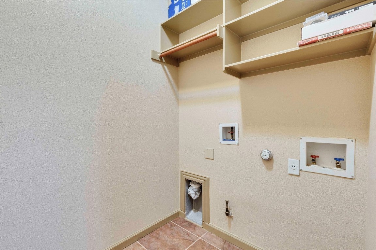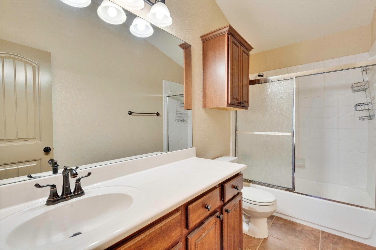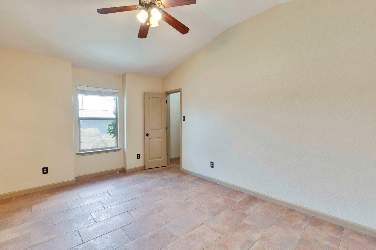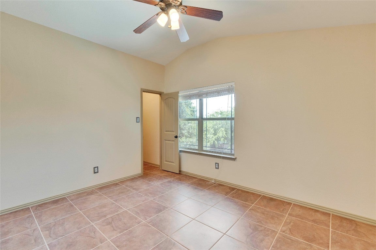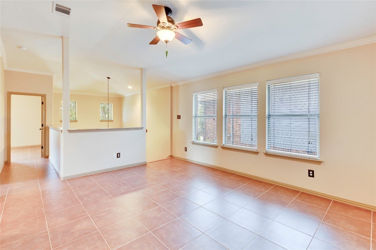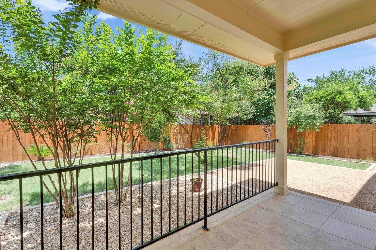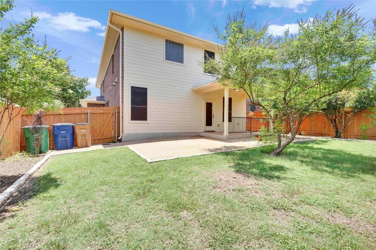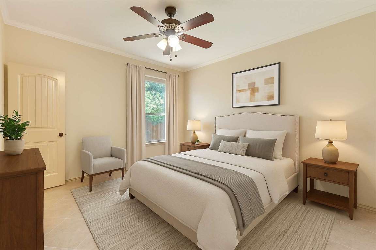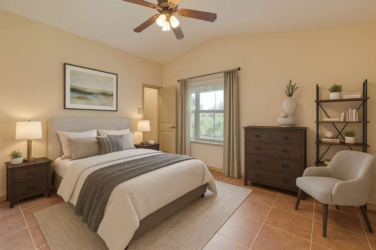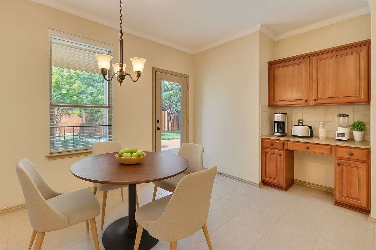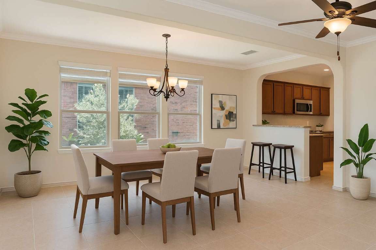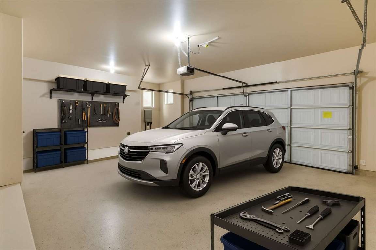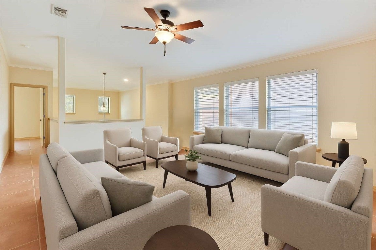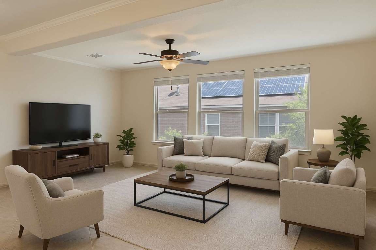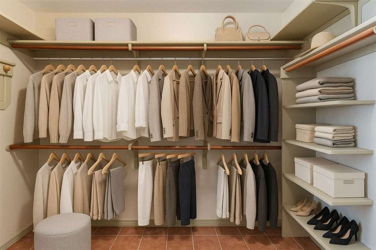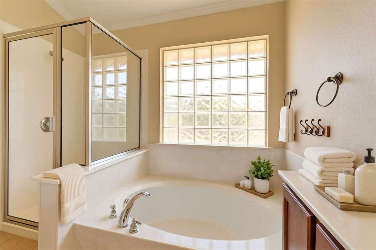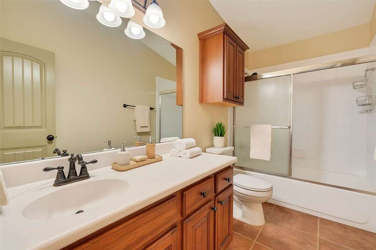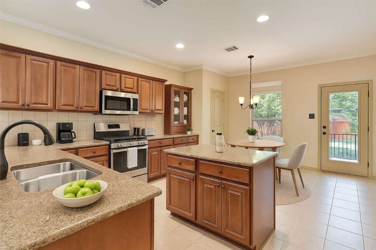$459,000 - 1916 Ocallahan Drive, Austin
- 5
- Bedrooms
- 3
- Baths
- 2,620
- SQ. Feet
- 0.14
- Acres
Welcome to your dream home in desirable South Austin! This spacious 2-story home features 5 bedrooms and 3 full bathrooms, offering a versatile layout ideal for a growing family or multi-generational living. Convenient layout with one bedroom and a full bath located on the ground floor, ideal for guests. You'll immediately notice the pride of ownership—this home has been meticulously maintained, lovingly cared for, and is truly move-in ready. It features a bright, open floor plan with tile flooring throughout—no carpet anywhere! The open-concept kitchen flows seamlessly into the dining and living areas, perfect for everyday living and entertaining. Upstairs, you’ll find four additional bedrooms and two full bathrooms—ideal for kids, guests, office space or extended family. Step outside to enjoy a spacious backyard, great for relaxing, gardening, or hosting family gatherings. Located in a sought-after South Austin neighborhood, you're just minutes from parks, shopping, dining, and major roadways. With space, style, and a thoughtful layout, this home is a true standout and ready for you to move in and make it your own. Don't miss the opportunity to make this exceptional property your forever home. Schedule a tour today!
Essential Information
-
- MLS® #:
- 4174324
-
- Price:
- $459,000
-
- Bedrooms:
- 5
-
- Bathrooms:
- 3.00
-
- Full Baths:
- 3
-
- Square Footage:
- 2,620
-
- Acres:
- 0.14
-
- Year Built:
- 2007
-
- Type:
- Residential
-
- Sub-Type:
- Single Family Residence
-
- Status:
- Active
Community Information
-
- Address:
- 1916 Ocallahan Drive
-
- Subdivision:
- Rancho Alto Ph 02
-
- City:
- Austin
-
- County:
- Travis
-
- State:
- TX
-
- Zip Code:
- 78748
Amenities
-
- Utilities:
- Cable Available, Electricity Connected, Natural Gas Connected, Sewer Connected, Water Connected
-
- Features:
- Sidewalks
-
- Parking:
- Driveway, Off Street
-
- # of Garages:
- 2
-
- View:
- None
-
- Waterfront:
- None
Interior
-
- Interior:
- Tile
-
- Appliances:
- Dishwasher, Disposal, Gas Range, Gas Water Heater, Microwave, Stainless Steel Appliance(s), Water Softener
-
- Heating:
- Central
-
- # of Stories:
- 2
-
- Stories:
- Two
Exterior
-
- Exterior Features:
- Private Yard, Rain Gutters
-
- Lot Description:
- Back Yard, Front Yard, Landscaped, Few Trees
-
- Roof:
- Composition
-
- Construction:
- Brick, HardiPlank Type
-
- Foundation:
- Slab
School Information
-
- District:
- Austin ISD
-
- Elementary:
- Menchaca
-
- Middle:
- Paredes
-
- High:
- Akins
