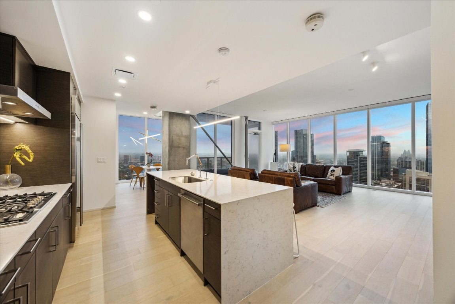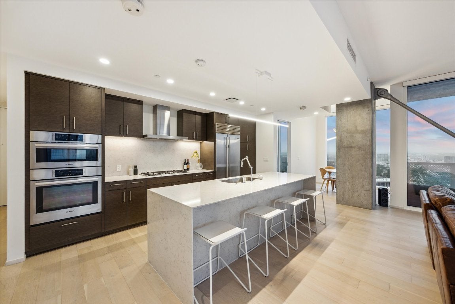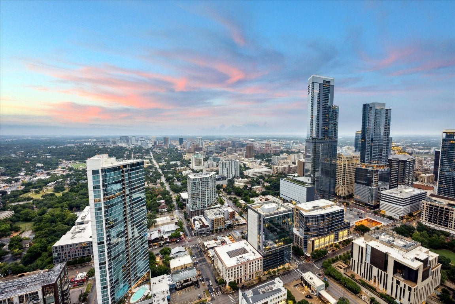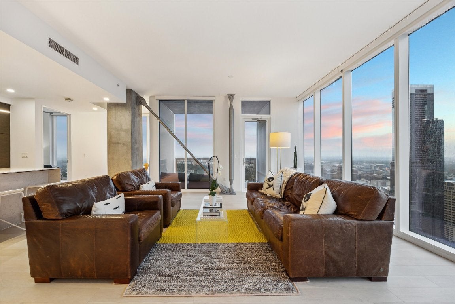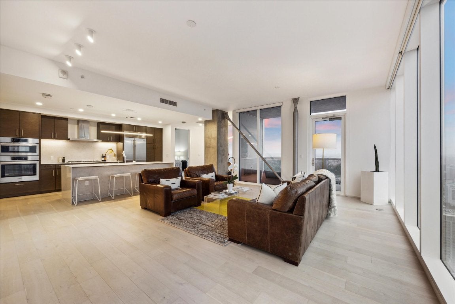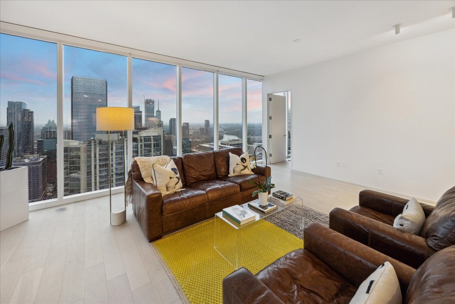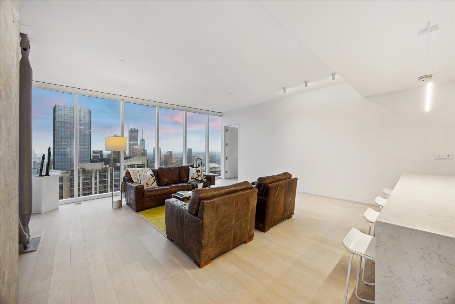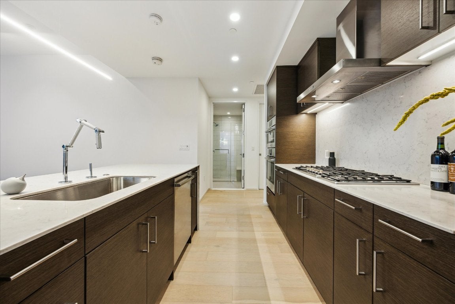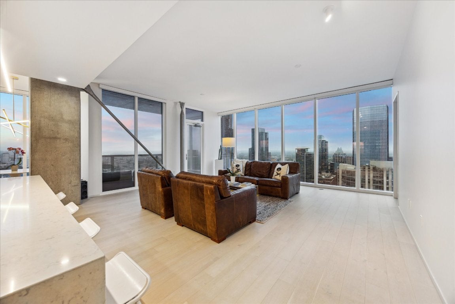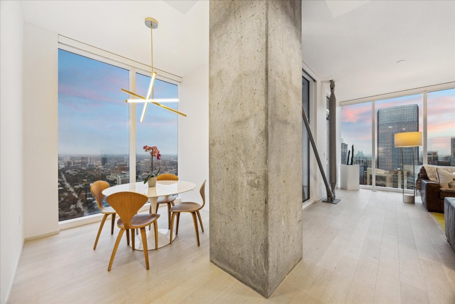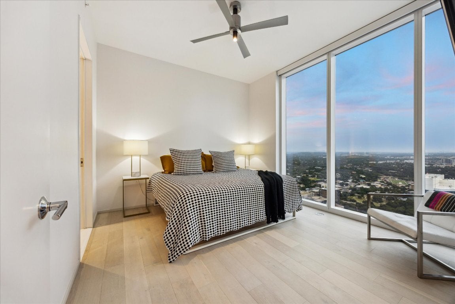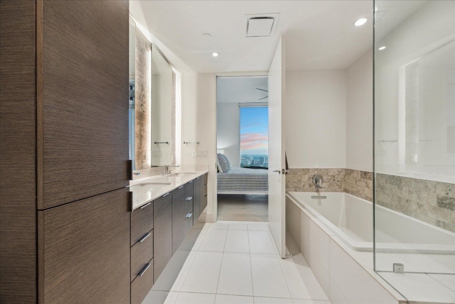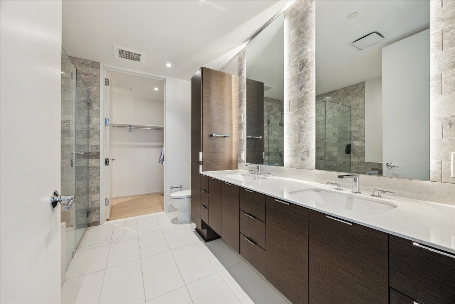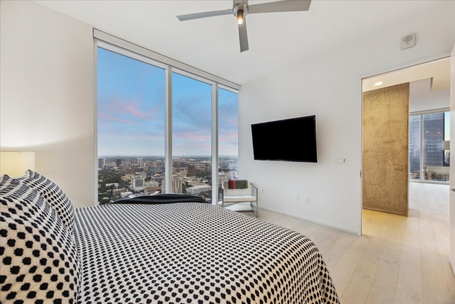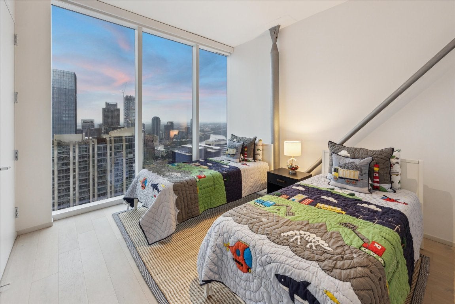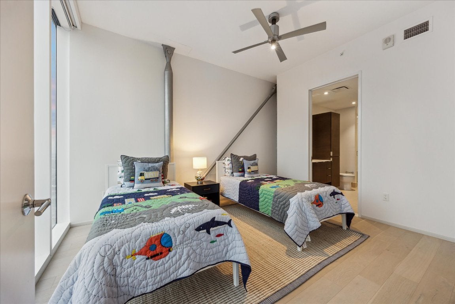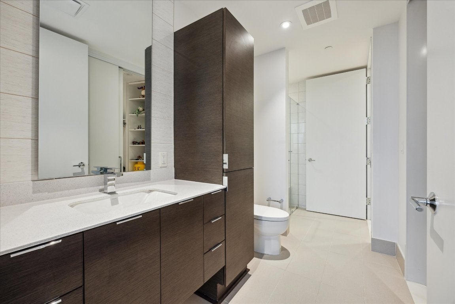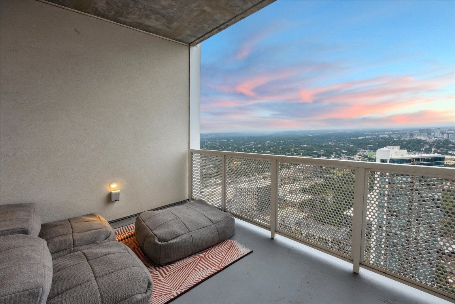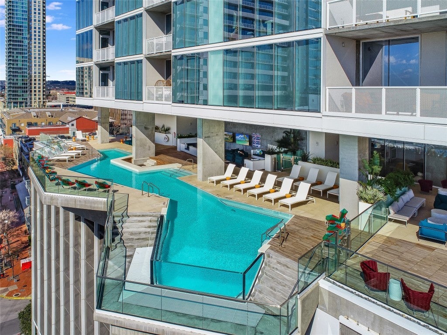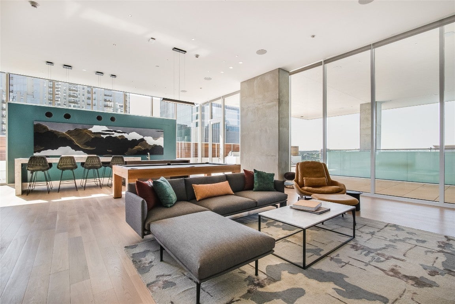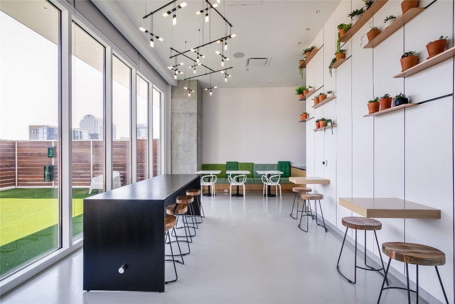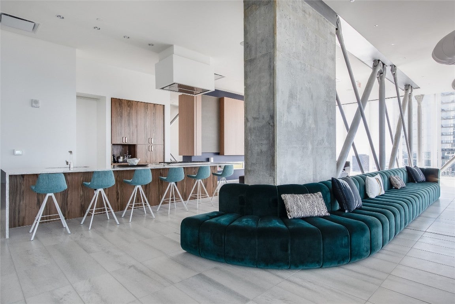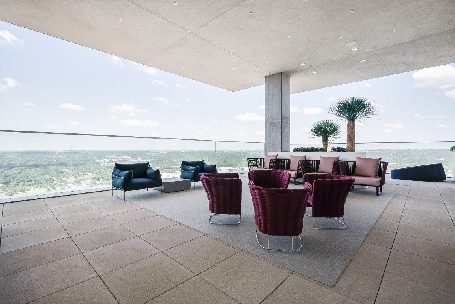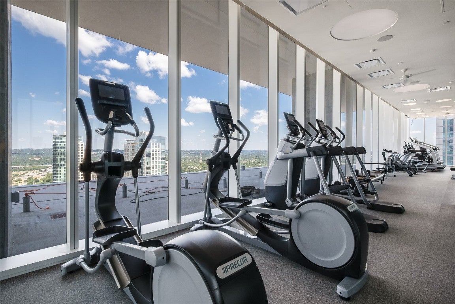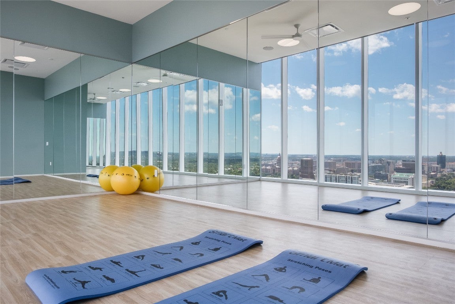$1,850,000 - 301 West Avenue 4703, Austin
- 2
- Bedrooms
- 2
- Baths
- 1,467
- SQ. Feet
- 2018
- Year Built
This spectacular northeast corner residence offers stunning, panoramic views of the city skyline, Lady Bird Lake, the Capitol, and the Hill Country through walls of glass that fill the space with natural light. Located in the heart of downtown Austin, this expansive 2-bedroom plus study floorplan is ideal for working from home or entertaining in style. The open-concept kitchen features premium stainless steel appliances, a Sub-Zero refrigerator and under-counter Sub-Zero wine fridge, built-in oven, gas cooktop with vent hood, and overlooks a spacious living area framed by breathtaking views. The primary suite includes a spa-like bathroom with dual vanities, a soaking tub, walk-in shower, and a custom-designed walk-in closet. Additional highlights include wide-plank white oak floors, automated solar shades, designer lighting, a private covered balcony, and two reserved parking spaces. Residents enjoy access to an impressive amenity package spanning two full floors. Plus, you're steps away from Trader Joe’s, Whole Foods, and the best of downtown dining, shopping, and entertainment.
Essential Information
-
- MLS® #:
- 4221451
-
- Price:
- $1,850,000
-
- Bedrooms:
- 2
-
- Bathrooms:
- 2.00
-
- Full Baths:
- 2
-
- Square Footage:
- 1,467
-
- Acres:
- 0.00
-
- Year Built:
- 2018
-
- Type:
- Residential
-
- Sub-Type:
- Condominium
-
- Status:
- Active
Community Information
-
- Address:
- 301 West Avenue 4703
-
- Subdivision:
- Independent Condos
-
- City:
- Austin
-
- County:
- Travis
-
- State:
- TX
-
- Zip Code:
- 78701
Amenities
-
- Amenities:
- Concierge
-
- Utilities:
- Cable Available, Electricity Available, Water Available
-
- Features:
- Business Center, Concierge, Clubhouse, Conference/Meeting Room, Fitness Center, Gated, Kitchen Facilities, Pet Amenities, Pool
-
- Parking:
- Guest, Community Structure
-
- # of Garages:
- 2
-
- View:
- City, Hills, Lake, Panoramic
-
- Waterfront:
- None
Interior
-
- Interior:
- Tile, Wood
-
- Appliances:
- Built-In Electric Oven, Built-In Gas Range, Built-In Refrigerator, Cooktop, Dryer, Disposal, Stainless Steel Appliance(s), Vented Exhaust Fan, Wine Refrigerator, Washer
-
- Heating:
- Central
-
- # of Stories:
- 1
-
- Stories:
- One
Exterior
-
- Exterior Features:
- Balcony
-
- Lot Description:
- See Remarks
-
- Roof:
- See Remarks
-
- Construction:
- Glass, Concrete, See Remarks
-
- Foundation:
- Slab, See Remarks
School Information
-
- District:
- Austin ISD
-
- Elementary:
- Mathews
-
- Middle:
- O Henry
-
- High:
- Austin
