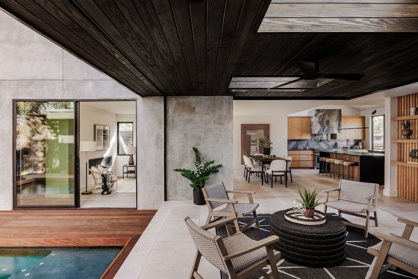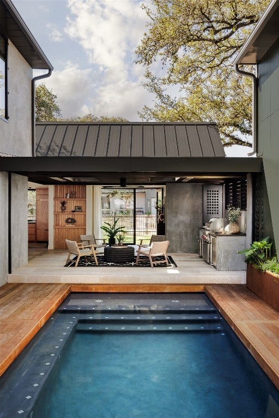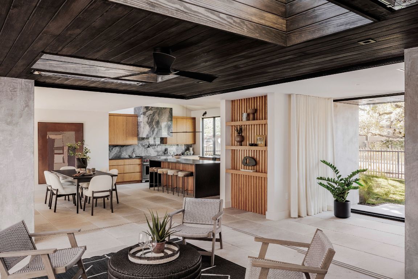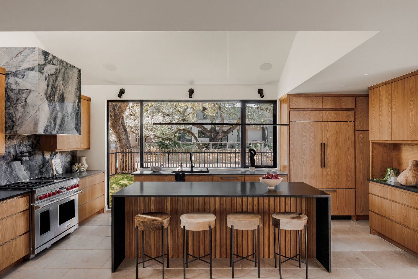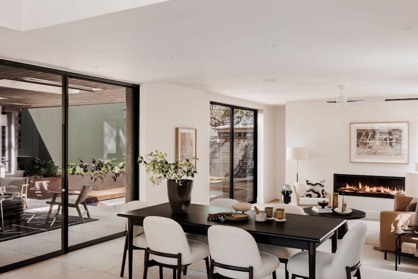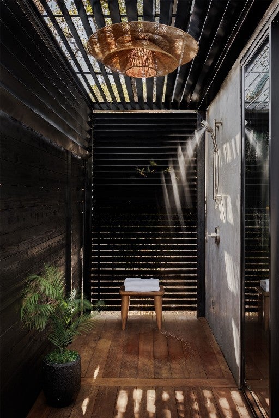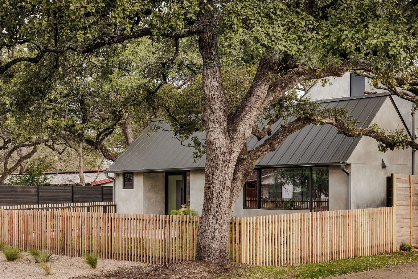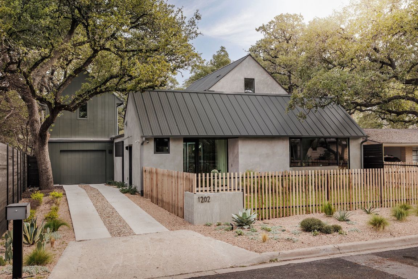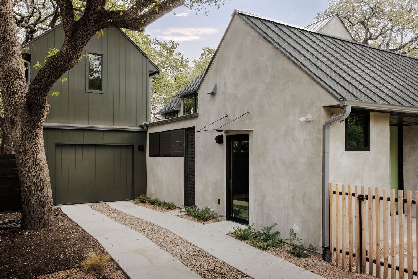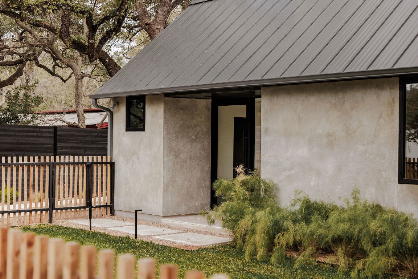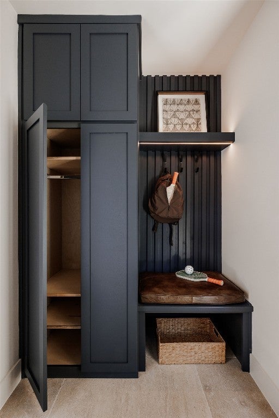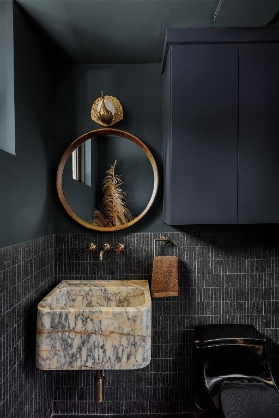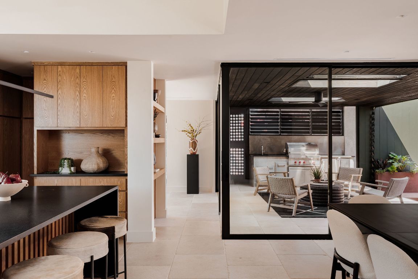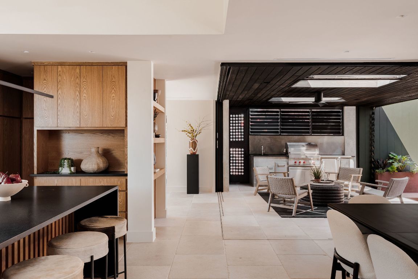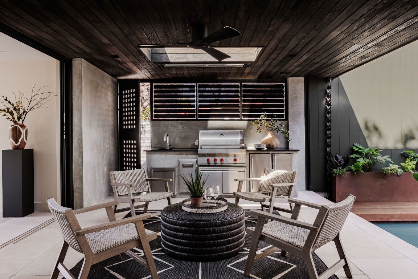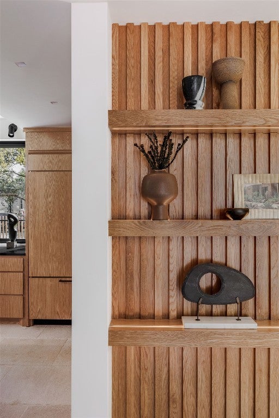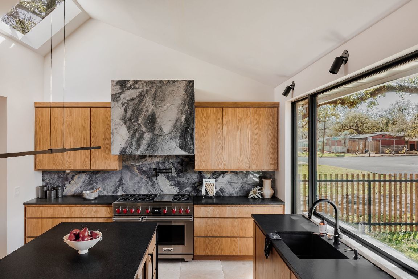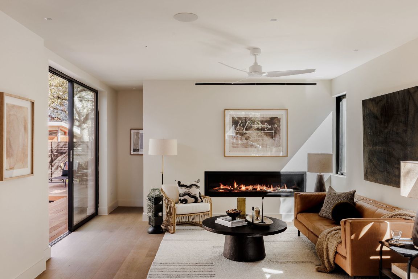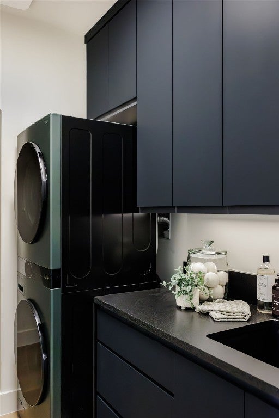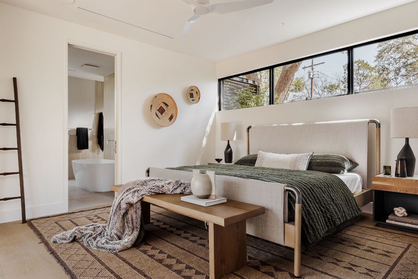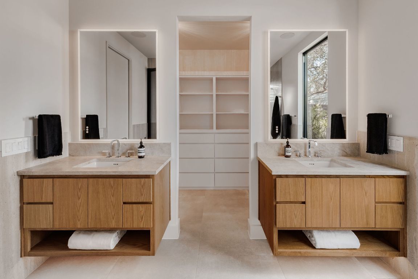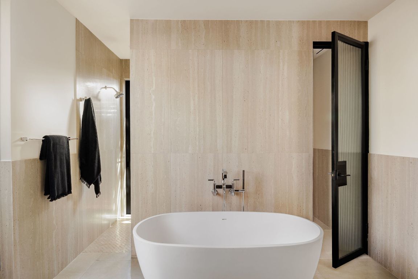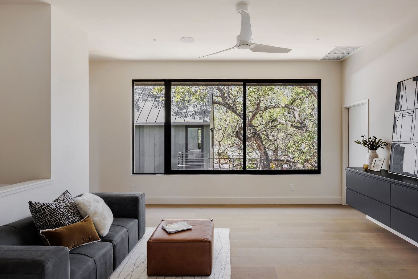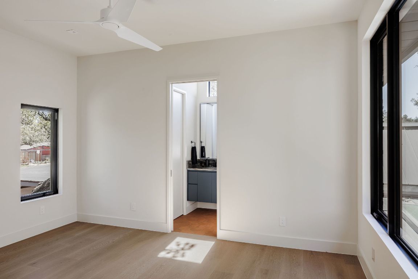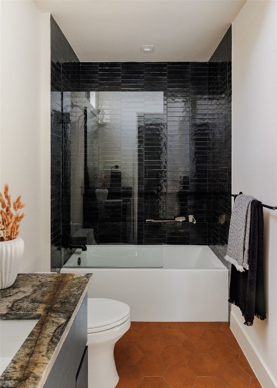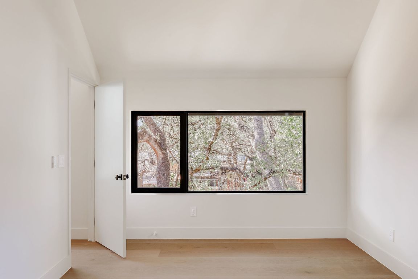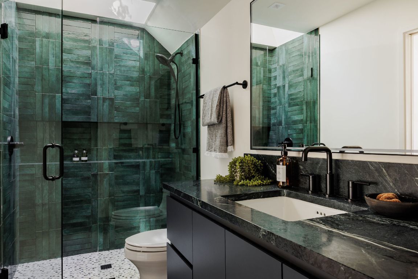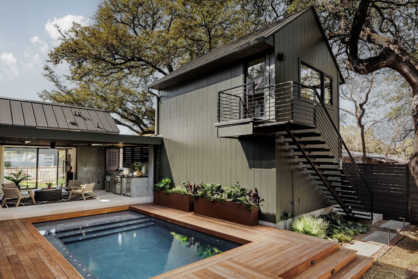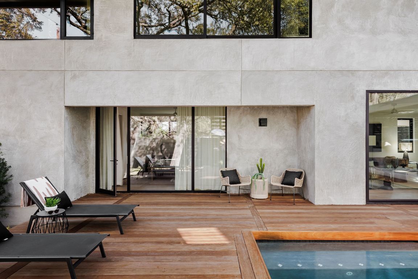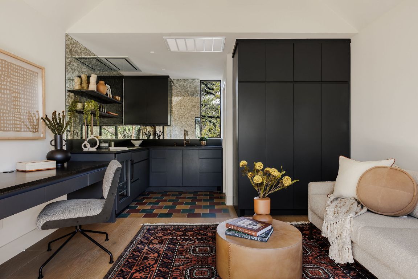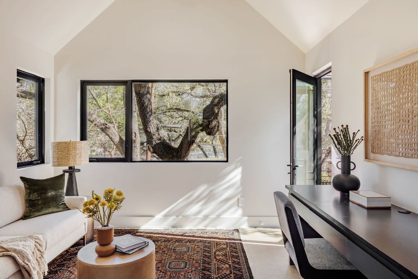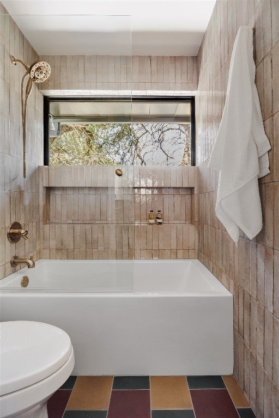$2,985,000 - 1202 Fieldcrest Drive, Austin
- 4
- Bedrooms
- 5
- Baths
- 2,810
- SQ. Feet
- 0.17
- Acres
Luxury Retreat in the Heart of South Bouldin A modern refuge nestled beneath native oak trees, this 4-bed, 4.5-bath residence blends refined architecture with natural surroundings. The striking roofline and bold entry draw you in, directing focus to the outdoor heart of the home. A jewel-toned, heated saltwater pool and Garapa deck anchor multiple indoor and outdoor living areas. Expansive floor-to-ceiling sliding glass panels create a vanishing wall effect, dissolving the boundary between inside and out. A motorized screen encloses the covered, heated patio, offering year-round enjoyment. Inside, the vaulted kitchen ceiling invites natural light from expansive windows and a large skylight. The sunken living room (made possible by the lot’s gentle slope) adds architectural depth and character. The first-floor primary suite is a true retreat, with spa-like bath, private outdoor shower, and direct access to the pool deck. Upstairs, two en-suite bedrooms flank a secondary living area, ideal for guests or family. A versatile suite above the garage offers a private entrance, en-suite bath, and kitchenette: perfect for a home office, long-term guest, or rental income. Smart home features include an iPad to control lighting, ceiling fans, thermostats, three surveillance cameras with video analytics, a security system, connected appliances, pool automation, garage door access, and a whole-house 6-zone Sonos stereo system. Wired for EV charging. An 8' privacy fence surrounds the property for peace and seclusion. Directly across the street, the 12-acre South Austin Neighborhood Park offers tennis, pickleball, basketball, ball fields, a playscape, and shaded picnic areas. Fieldcrest Drive is part of the city’s Healthy-Living Streets initiative, promoting walkability, biking, and connection. Located minutes from downtown, South Congress, and top-tier dining and venues, this home offers a rare opportunity to enjoy luxury living connected to the outdoors.
Essential Information
-
- MLS® #:
- 4249452
-
- Price:
- $2,985,000
-
- Bedrooms:
- 4
-
- Bathrooms:
- 5.00
-
- Full Baths:
- 4
-
- Half Baths:
- 1
-
- Square Footage:
- 2,810
-
- Acres:
- 0.17
-
- Year Built:
- 2025
-
- Type:
- Residential
-
- Sub-Type:
- Single Family Residence
-
- Status:
- Active
Community Information
-
- Address:
- 1202 Fieldcrest Drive
-
- Subdivision:
- Southwood Sec 02
-
- City:
- Austin
-
- County:
- Travis
-
- State:
- TX
-
- Zip Code:
- 78704
Amenities
-
- Utilities:
- Electricity Connected, Fiber Optic Available, Natural Gas Connected, Sewer Connected, Water Connected
-
- Features:
- Park, Trails/Paths, Curbs, Sport Court(s), Tennis Court(s)
-
- Parking:
- Driveway, Garage Faces Front, Garage, Garage Door Opener, Private, Electric Vehicle Charging Station(s), Lighted, See Remarks
-
- # of Garages:
- 1
-
- Garages:
- Garage Door Opener
-
- View:
- None
-
- Waterfront:
- None
-
- Has Pool:
- Yes
Interior
-
- Interior:
- Tile, Wood, Stone
-
- Appliances:
- Convection Oven, Double Oven, Dishwasher, ENERGY STAR Qualified Dishwasher, Electric Cooktop, Free-Standing Refrigerator, Gas Cooktop, Disposal, Gas Range, Gas Water Heater, Induction Cooktop, Ice Maker, Microwave, Range Hood, Stainless Steel Appliance(s), Vented Exhaust Fan, Built-In Refrigerator, ENERGY STAR Qualified Dryer, ENERGY STAR Qualified Washer, Tankless Water Heater, Washer/Dryer Stacked
-
- Heating:
- Central, Electric, ENERGY STAR Qualified Equipment, Heat Pump
-
- Fireplace:
- Yes
-
- # of Fireplaces:
- 1
-
- Fireplaces:
- Gas, Living Room, Factory Built, Sealed Combustion, Zero Clearance
-
- # of Stories:
- 2
-
- Stories:
- Two
Exterior
-
- Exterior Features:
- Lighting, Outdoor Grill, Private Yard, Rain Gutters, Barbecue, Gas Grill, Private Entrance
-
- Lot Description:
- Back Yard, Front Yard, Interior Lot, Landscaped, Private, Sprinklers Automatic, Trees Medium Size, Xeriscape
-
- Roof:
- Metal, See Remarks
-
- Construction:
- HardiPlank Type, Stucco, Spray Foam Insulation
-
- Foundation:
- Slab
School Information
-
- District:
- Austin ISD
-
- Elementary:
- Dawson
-
- Middle:
- Lively
-
- High:
- Travis
