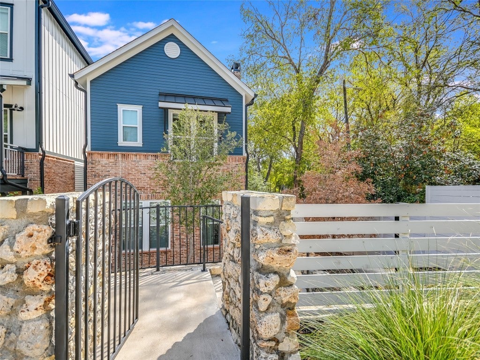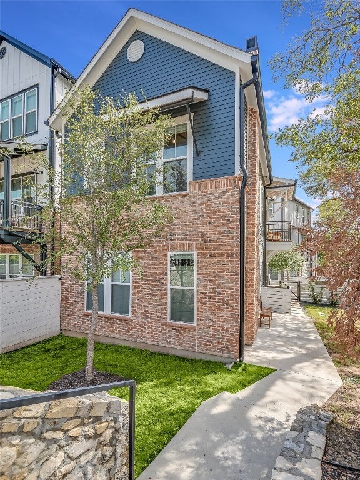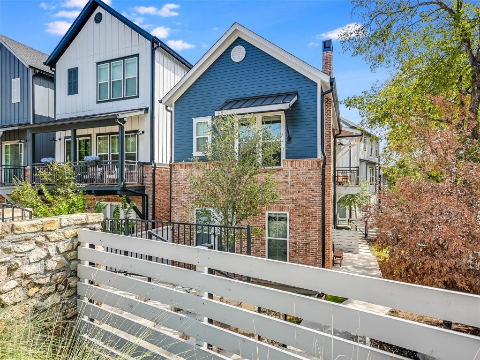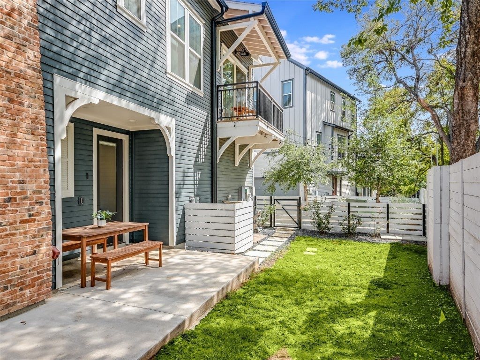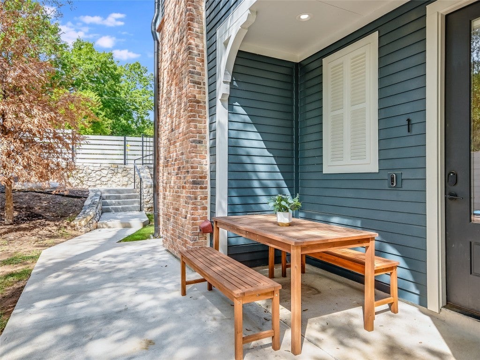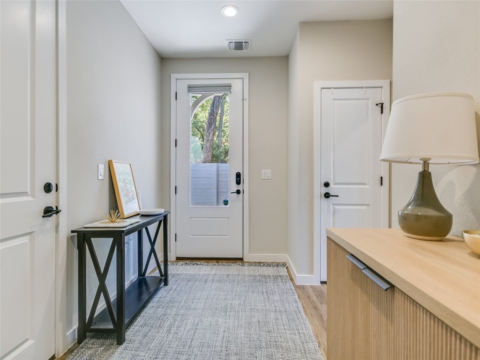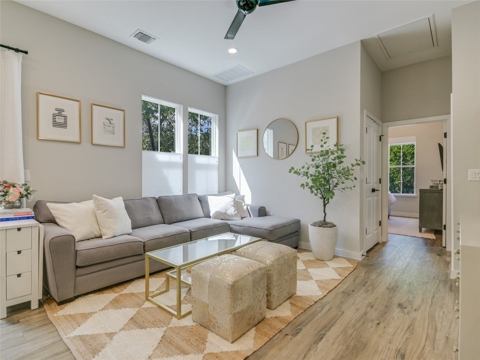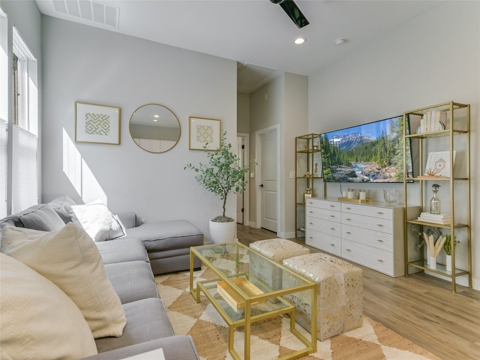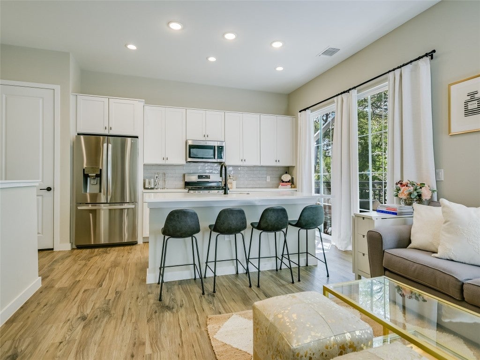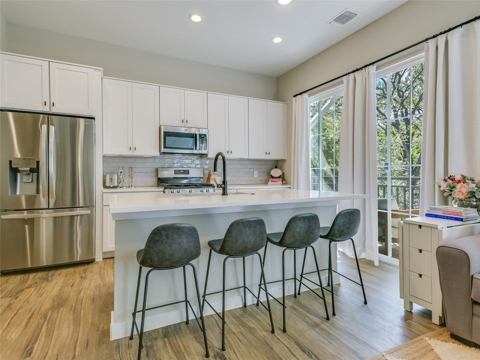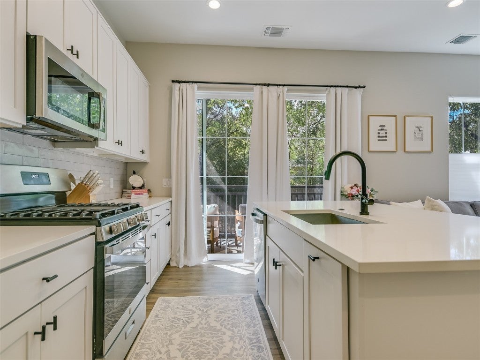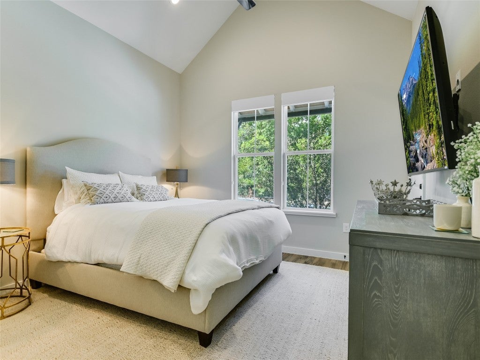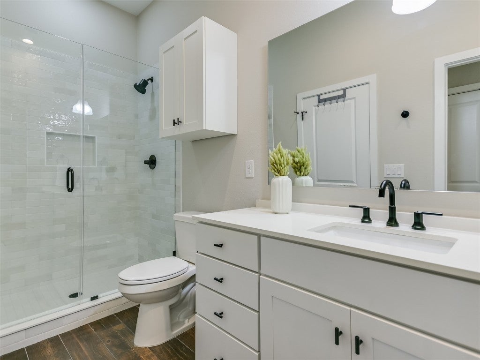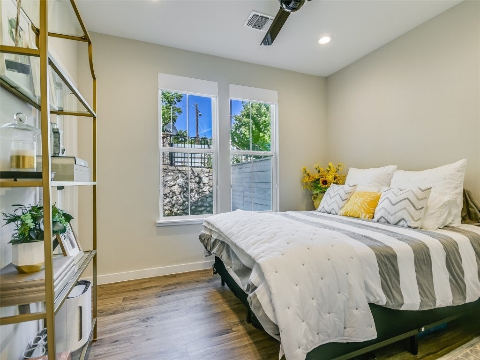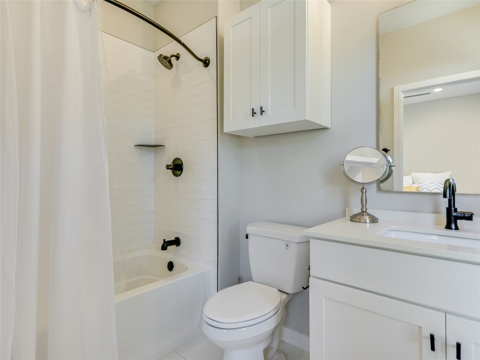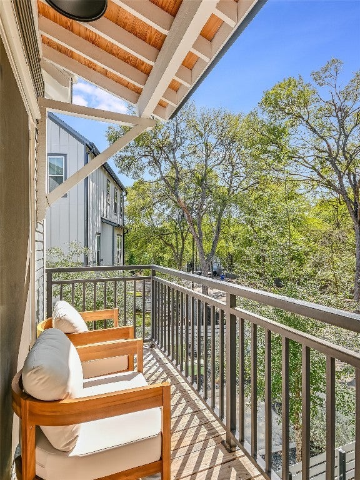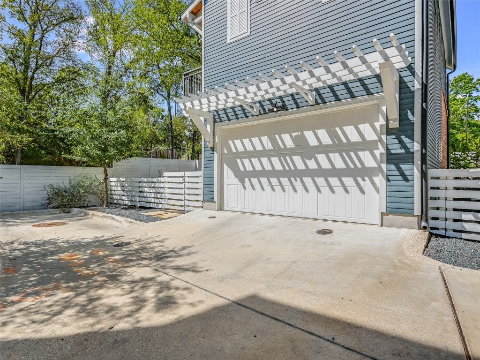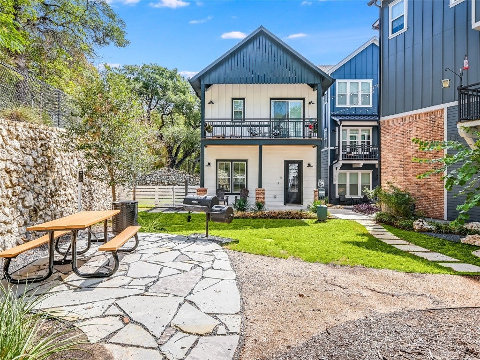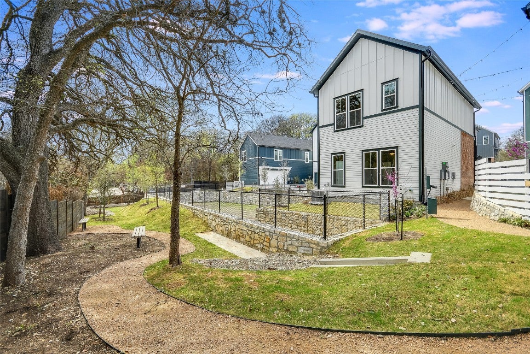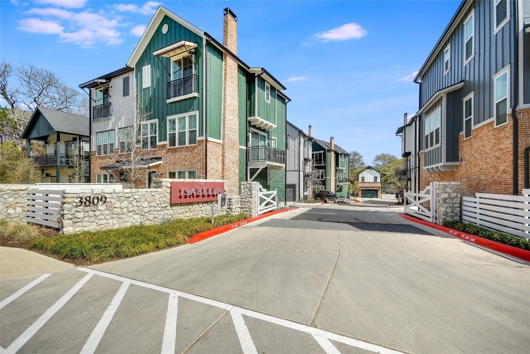$549,000 - 3809 Valley View Road 1, Austin
- 2
- Bedrooms
- 2
- Baths
- 1,052
- SQ. Feet
- 2020
- Year Built
For sale or lease. Adorable free-standing 2-story condo with fenced yard and garage in 78704! This thoughtfully designed home features an open living plan on the second floor with abundant natural light and high ceilings. The kitchen shines with an upgraded oven/range and a functional layout, perfect for cooking or hosting. The addition of extra cabinetry enhances storage and organization, making the space as practical as it is inviting. The primary bedroom, also on the second floor, has soaring ceilings, generous storage with two closets, and a connecting bathroom. The second bedroom, located downstairs with an en suite bathroom, offers flexibility as an office or guest room. Recent improvements include upgraded shower tiles and a sleek glass door in the primary bathroom, additional cabinets above commodes, and the installation of modern window coverings and blinds. For added peace of mind, the home features a security system with cameras and a 10-year fire alarm (no more battery changes!). The private fenced yard is perfect for pets or entertaining, while the garage offers extra space that can be used as a gym. Community amenities include grassy areas, picnic tables, a dog park, and walking trails."Check out the new development plan for Brodie Oaks shopping center just minutes away that is breaking ground this year. 11 acres of parkland and substantial new retail, office and hotel.
Essential Information
-
- MLS® #:
- 4260193
-
- Price:
- $549,000
-
- Bedrooms:
- 2
-
- Bathrooms:
- 2.00
-
- Full Baths:
- 2
-
- Square Footage:
- 1,052
-
- Acres:
- 0.00
-
- Year Built:
- 2020
-
- Type:
- Residential
-
- Sub-Type:
- Condominium
-
- Status:
- Active
Community Information
-
- Address:
- 3809 Valley View Road 1
-
- Subdivision:
- The Isabella 78704
-
- City:
- Austin
-
- County:
- Travis
-
- State:
- TX
-
- Zip Code:
- 78704
Amenities
-
- Utilities:
- Cable Available, Electricity Connected, Natural Gas Available, Natural Gas Connected, Cable Connected
-
- Features:
- Barbecue, Common Grounds/Area, Community Mailbox, Curbs, Dog Park, Gated, Pet Amenities, Park, Sidewalks, Trails/Paths, Street Lights
-
- Parking:
- Attached, Garage
-
- # of Garages:
- 1
-
- View:
- Neighborhood, Trees/Woods
-
- Waterfront:
- None
Interior
-
- Interior:
- Laminate, Tile, Wood
-
- Appliances:
- Cooktop, Dishwasher, Exhaust Fan, Disposal, Gas Oven, Gas Water Heater, Microwave, Oven, Range
-
- Heating:
- Central, Natural Gas
-
- Fireplaces:
- None
-
- # of Stories:
- 2
-
- Stories:
- Two
Exterior
-
- Exterior Features:
- Balcony, Exterior Steps, Lighting, Private Yard, Rain Gutters
-
- Lot Description:
- Front Yard, Interior Lot, Sprinklers Automatic, Few Trees, Moderate Trees
-
- Roof:
- Metal
-
- Construction:
- Frame, Masonry
-
- Foundation:
- Slab
School Information
-
- District:
- Austin ISD
-
- Elementary:
- Joslin
-
- Middle:
- Covington
-
- High:
- Crockett
