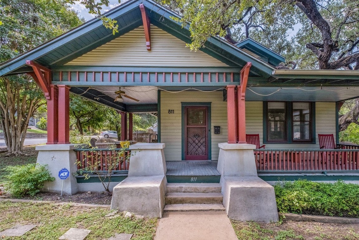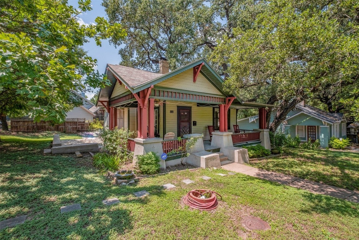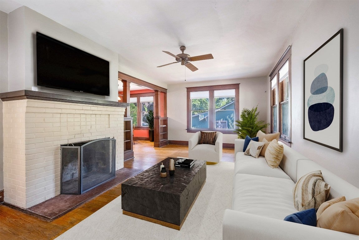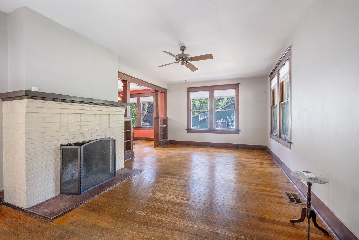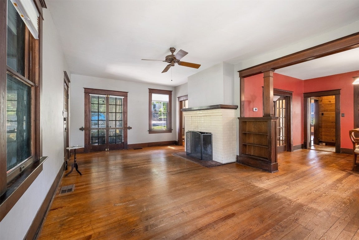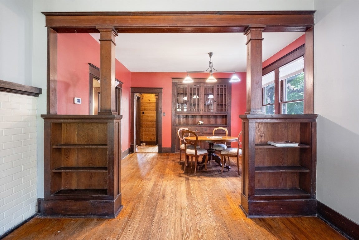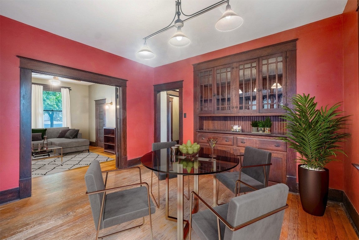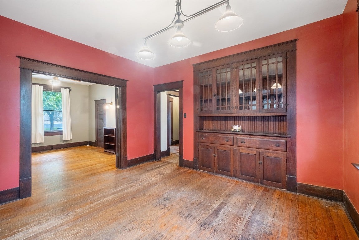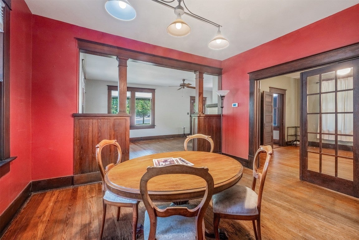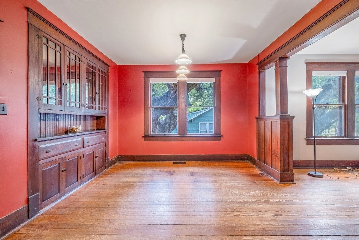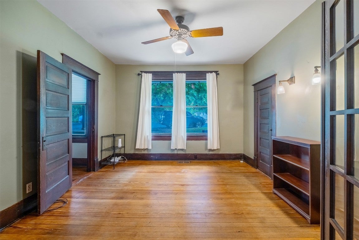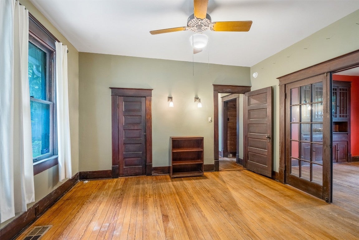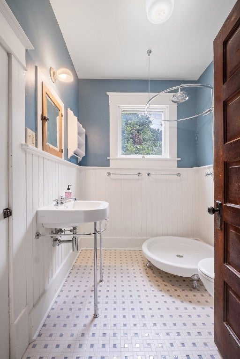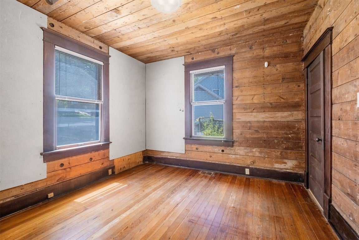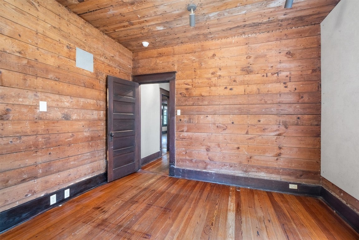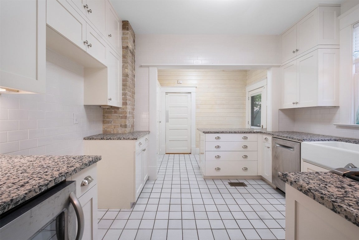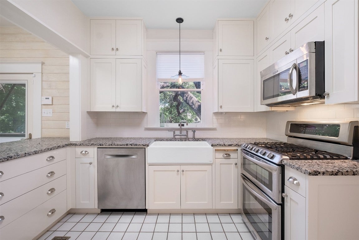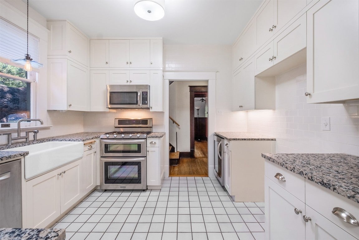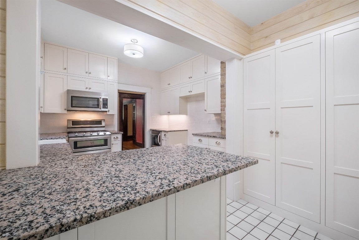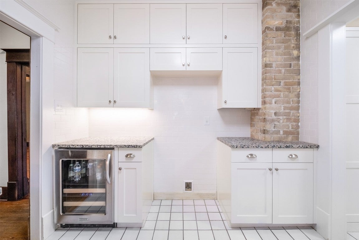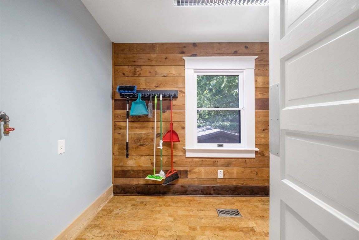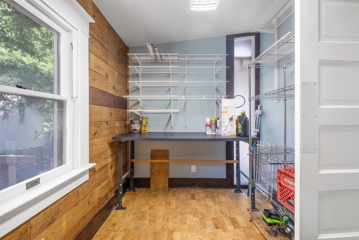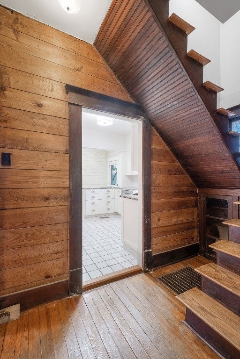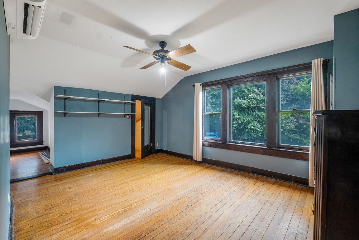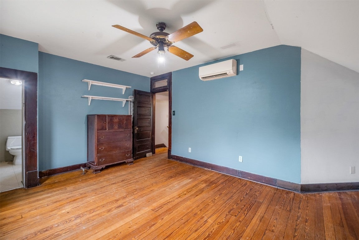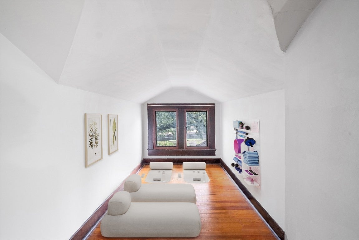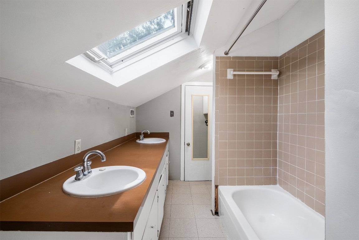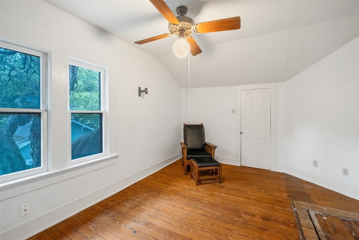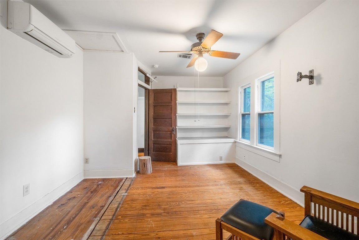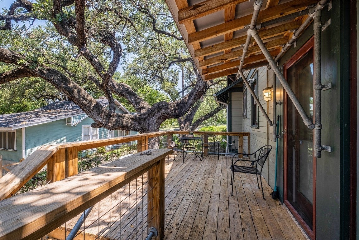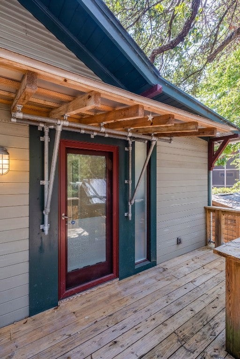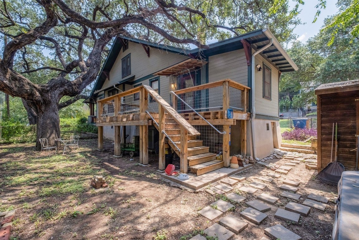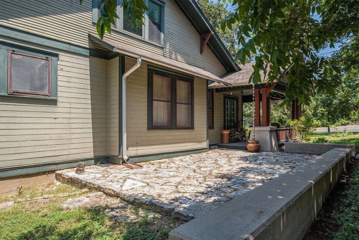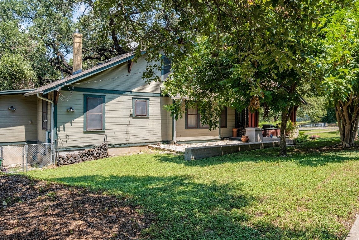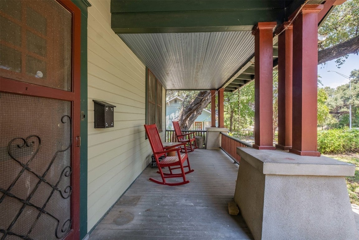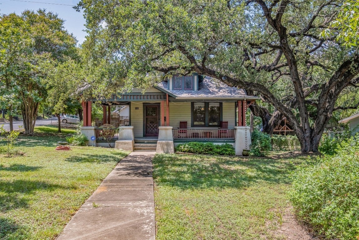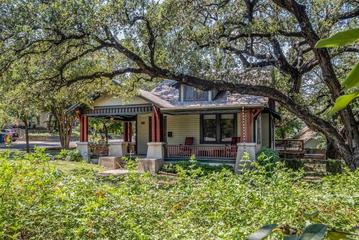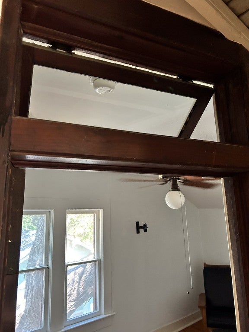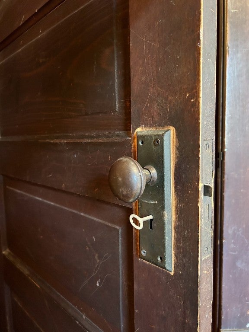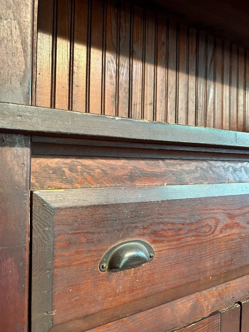$1,075,000 - 811 E Riverside Drive, Austin
- 4
- Bedrooms
- 2
- Baths
- 1,708
- SQ. Feet
- 0.14
- Acres
Listing agent is related to sellers. Own a piece of Austin history! One of the first houses (lot 1, block 1!) built in Travis Heights (with lumber from Calcasieu Lumber Co!), this true American (Bungalow/)Arts and Crafts Style home was built in 1913 (when Travis Heights opened!) and has been lovingly cared for, maintained and tastefully (partially) updated in keeping the historic charm. Outside, you'll see historic arts and crafts colors, terra cotta wooden brackets (along the roof line), a traditional partial wrap around porch, true-to-era shingles and gutter system and two amazing heritage oaks (between 300-500 years old). Inside you'll find the ORIGINAL long leaf pine flooring throughout most of the home, beautiful original crown moulding and stain, a gorgeous built in China cabinet/buffet in the dining room. The updated kitchen marries historic design details with modern comforts, including granite counters (mined from Granite Shoals, TX), custom cabinetry, deep farm house cast-iron sink complete with apron, beverage fridge and Bosch dishwasher. The downstairs bathroom was updated with a unique (and GORGEOUS) European shower, true-to-era tiles and happy d sink (Duravit, a German brand). Other incredible original details to note: the window pulls, door knobs, builtin cabinet hardware and pulls, transoms above the upstairs bedroom doors, the door bell, exposed shiplap walls, the beadboard details in the stairwell and builtin China cabinet, the original fireplace (does not work) and so much more. A literal stones throw away from Downtown Austin, the River, and everywhere you want to be in Austin! Little Stacy Park is a walk away, neighborhood gem Stacy Pool is a quick drive or bike ride. Basically abut to Town Lake hike and bike trails/the boardwalk. This house is truly an Austin treasure! For more photos: https://drive.google.com/file/d/19IVOn4_GZxDCWWqvTuQogJs0N_FQhvhZ/view?usp=drive_link
Essential Information
-
- MLS® #:
- 4272597
-
- Price:
- $1,075,000
-
- Bedrooms:
- 4
-
- Bathrooms:
- 2.00
-
- Full Baths:
- 2
-
- Square Footage:
- 1,708
-
- Acres:
- 0.14
-
- Year Built:
- 1913
-
- Type:
- Residential
-
- Sub-Type:
- Single Family Residence
-
- Status:
- Active
Community Information
-
- Address:
- 811 E Riverside Drive
-
- Subdivision:
- Travis Heights
-
- City:
- Austin
-
- County:
- Travis
-
- State:
- TX
-
- Zip Code:
- 78704
Amenities
-
- Utilities:
- Cable Available, Electricity Connected, Natural Gas Connected, Phone Available, Sewer Connected, Water Connected
-
- Features:
- Playground, Park, Pool, Street Lights, Tennis Court(s), Curbs
-
- Parking:
- None
-
- View:
- None
-
- Waterfront:
- None
Interior
-
- Interior:
- Tile, Wood, Cork
-
- Appliances:
- Bar Fridge, Dishwasher, Free-Standing Gas Range, Disposal, Microwave, Range Hood, Stainless Steel Appliance(s)
-
- Heating:
- Central, Ductless
-
- Fireplace:
- Yes
-
- # of Fireplaces:
- 1
-
- Fireplaces:
- Living Room, Decorative
-
- # of Stories:
- 2
-
- Stories:
- Two
Exterior
-
- Exterior Features:
- Exterior Steps, Garden, Lighting, Rain Gutters
-
- Lot Description:
- Back Yard, Corner Lot, Front Yard, Trees Large Size, City Lot
-
- Roof:
- Composition, Shingle
-
- Construction:
- Blown-In Insulation, Spray Foam Insulation, Stucco, Wood Siding
-
- Foundation:
- Pillar/Post/Pier
School Information
-
- District:
- Austin ISD
-
- Elementary:
- Travis Hts
-
- Middle:
- Lively
-
- High:
- Travis
