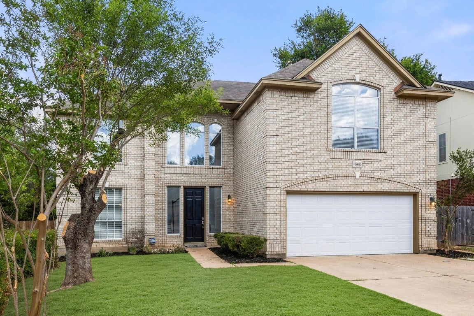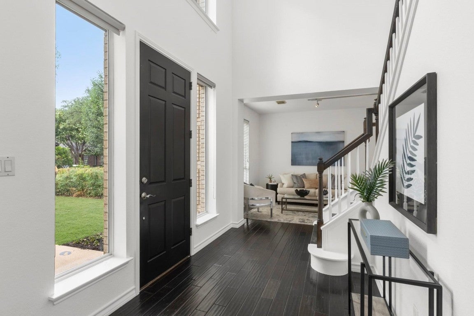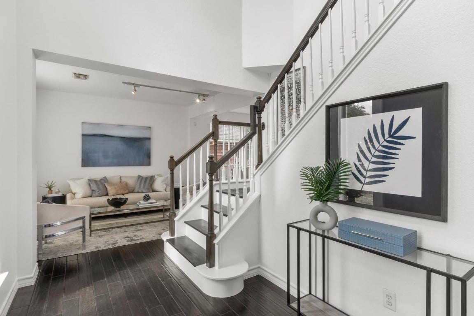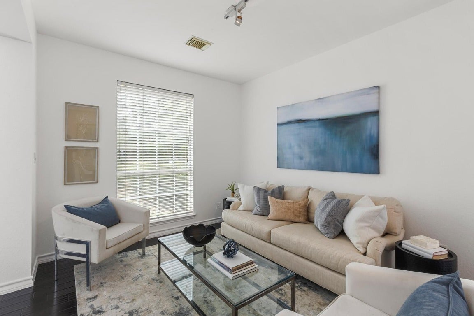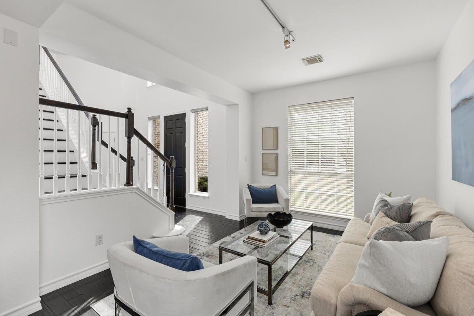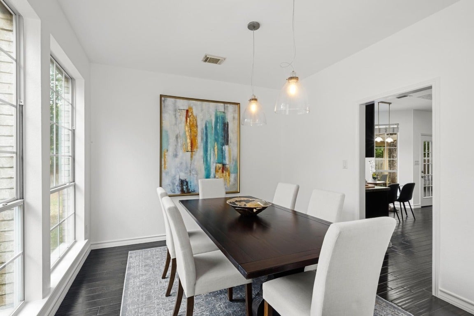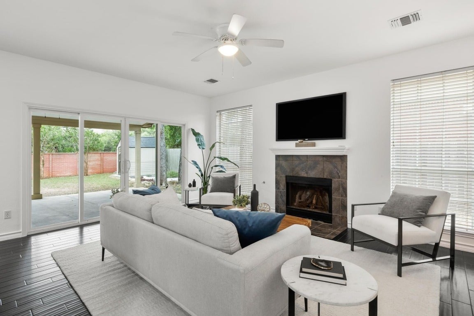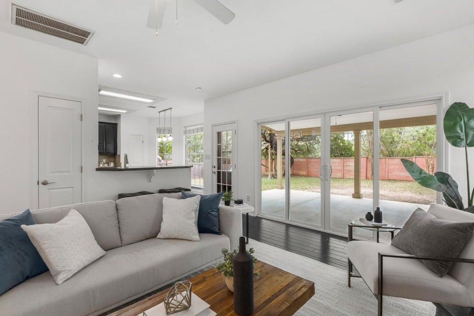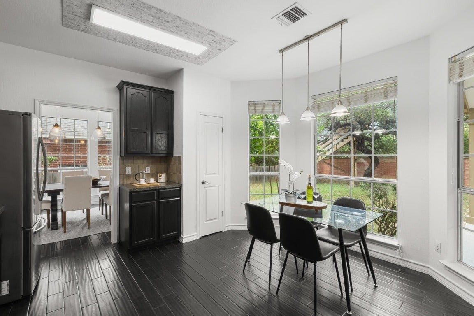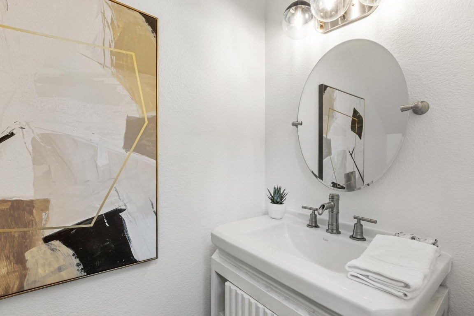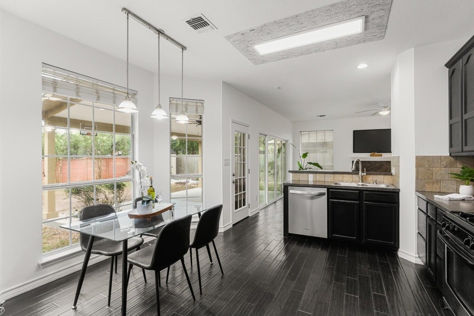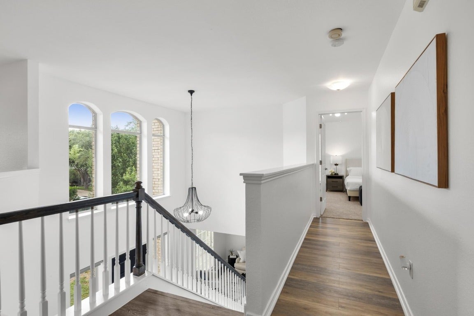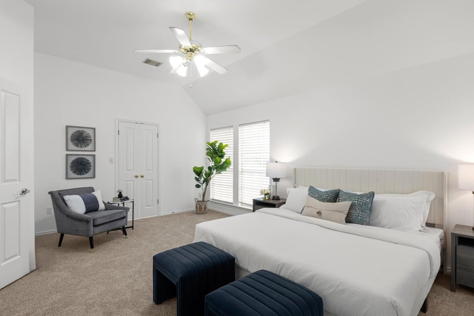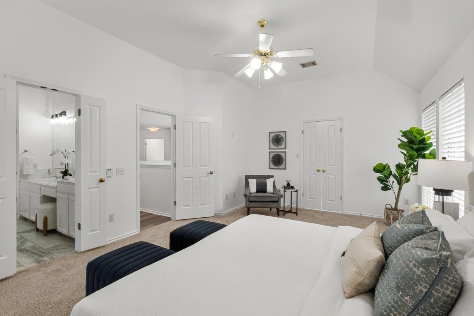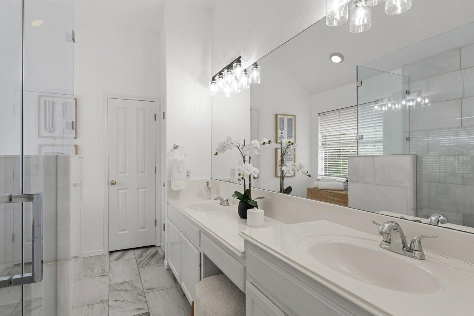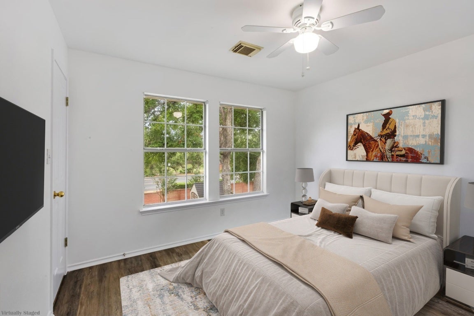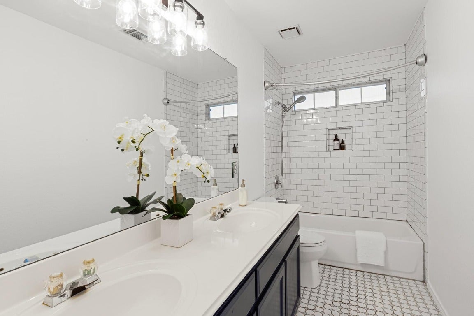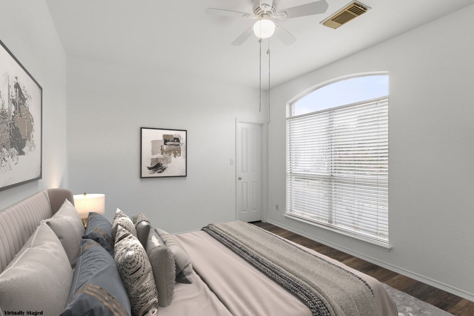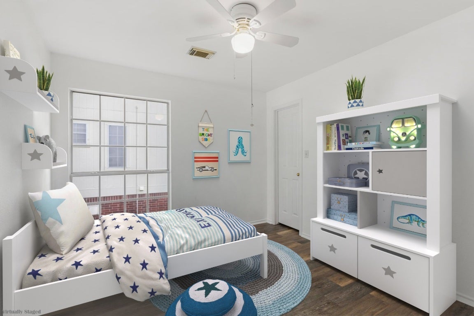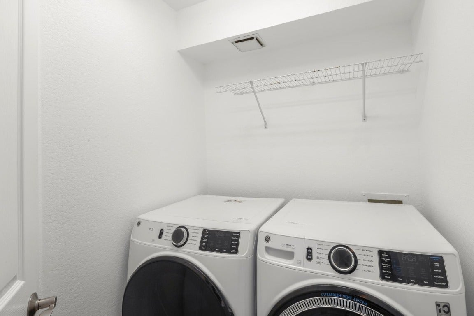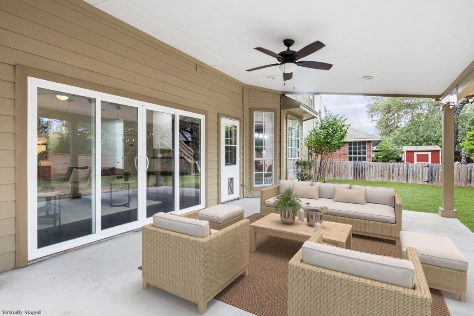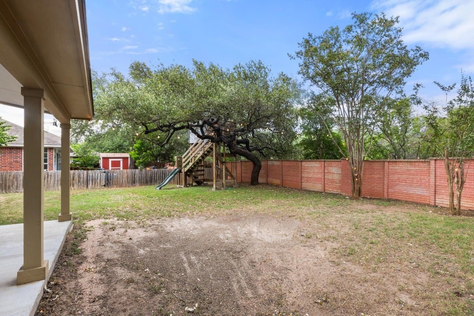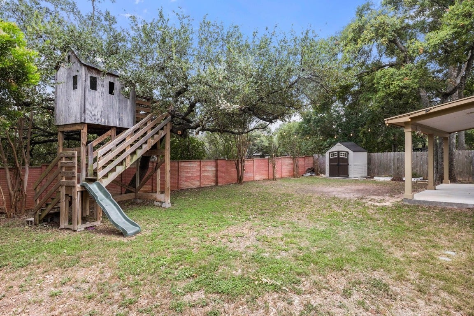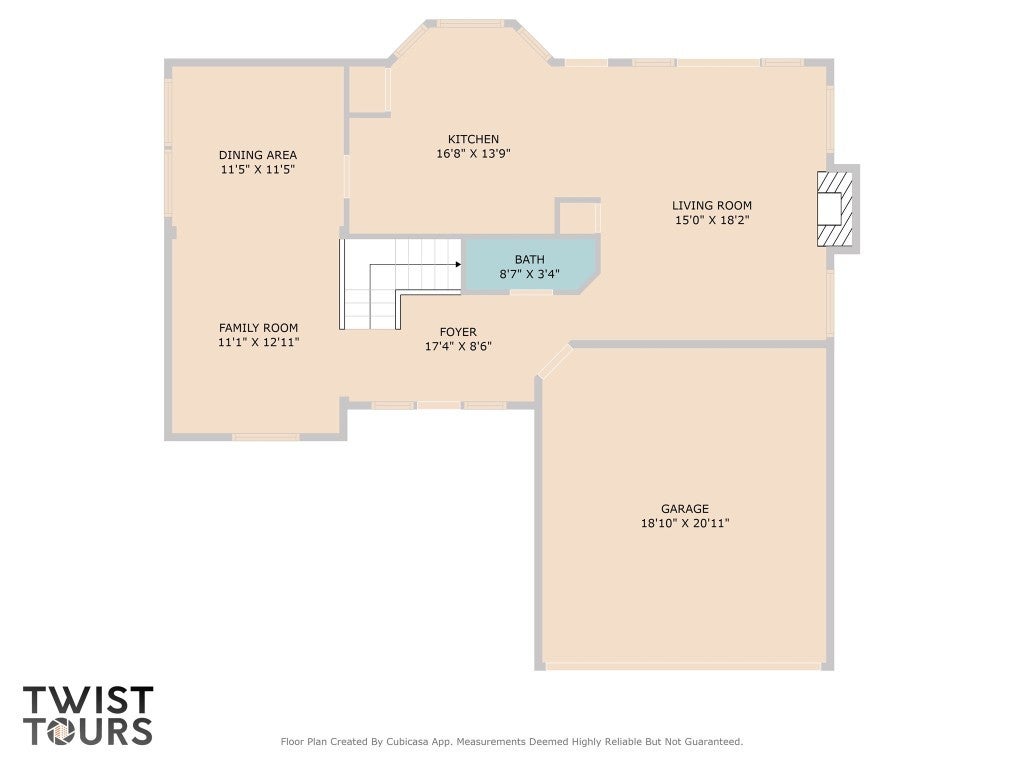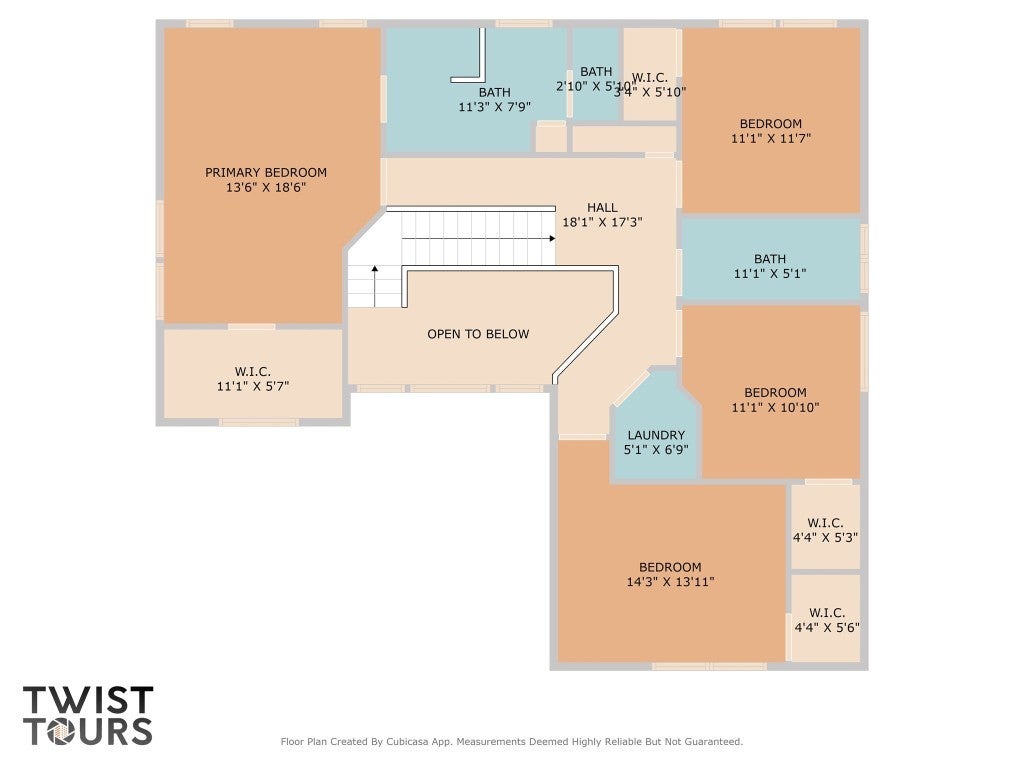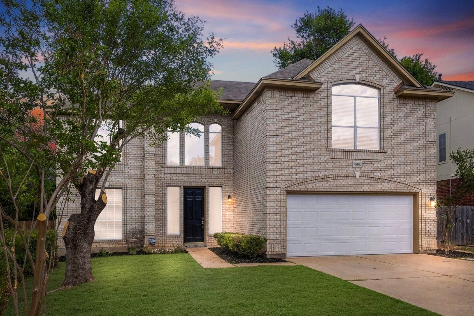$645,000 - 8405 Ganttcrest Drive, Austin
- 4
- Bedrooms
- 3
- Baths
- 2,196
- SQ. Feet
- 0.22
- Acres
Discover this beautiful 4-bedroom, 2.5-bath home located at 8405 Ganttcrest Dr in the highly sought-after Village at Western Oaks, Austin, TX 78749. This 2,196 sq ft residence offers comfortable living on a spacious 0.216-acre lot. The interior boasts two distinct living areas and two dining areas, with a main-level kitchen featuring a breakfast area with a great backyard view, granite countertops, high ceilings, a pantry, and an open layout that connects to the well-lit family room. The home features a total of four bedrooms, including a primary bedroom located on the second level, which is equipped with a primary bathroom that offers a double vanity, a walk-in shower, and a walk-in closet. The exterior features a two-car garage, a spacious backyard with a large shaded patio, a well-maintained custom-built tree house, a vegetable garden, and a shed. This home is served by the Austin ISD, with Mills Elementary (10/10), Small Middle School (7/10), and Bowie High School (7/10).
Essential Information
-
- MLS® #:
- 4387173
-
- Price:
- $645,000
-
- Bedrooms:
- 4
-
- Bathrooms:
- 3.00
-
- Full Baths:
- 2
-
- Half Baths:
- 1
-
- Square Footage:
- 2,196
-
- Acres:
- 0.22
-
- Year Built:
- 1995
-
- Type:
- Residential
-
- Sub-Type:
- Single Family Residence
-
- Status:
- Active
Community Information
-
- Address:
- 8405 Ganttcrest Drive
-
- Subdivision:
- Village At Western Oaks Sec 11
-
- City:
- Austin
-
- County:
- Travis
-
- State:
- TX
-
- Zip Code:
- 78749
Amenities
-
- Utilities:
- Above Ground Utilities, Fiber Optic Available, Natural Gas Available
-
- Features:
- Community Mailbox, Pet Amenities, Playground, Park, Trails/Paths, Curbs
-
- Parking:
- Garage Faces Front, Garage, Garage Door Opener
-
- # of Garages:
- 2
-
- Garages:
- Garage Door Opener
-
- View:
- Park/Greenbelt
-
- Waterfront:
- None
Interior
-
- Interior:
- Carpet, See Remarks, Vinyl, Wood
-
- Appliances:
- Convection Oven, Dishwasher, Gas Cooktop, Disposal, Gas Oven, Gas Water Heater, Microwave, Stainless Steel Appliance(s)
-
- Heating:
- Central, Fireplace(s), Natural Gas
-
- Fireplace:
- Yes
-
- # of Fireplaces:
- 1
-
- Fireplaces:
- Gas Starter
-
- # of Stories:
- 2
-
- Stories:
- Two
Exterior
-
- Exterior Features:
- Dog Run
-
- Lot Description:
- Sprinklers In Rear, Sprinklers In Front, Landscaped, Sprinklers Automatic, Sprinklers On Side, Few Trees, Trees Medium Size
-
- Roof:
- Composition, Shingle
-
- Construction:
- Brick, Concrete, Wood Siding
-
- Foundation:
- Slab
School Information
-
- District:
- Austin ISD
-
- Elementary:
- Mills
-
- Middle:
- Small
-
- High:
- Bowie
