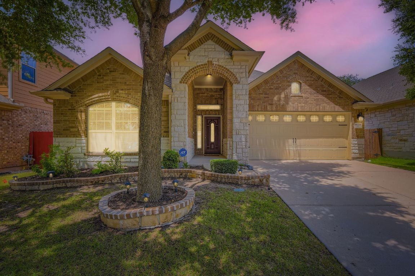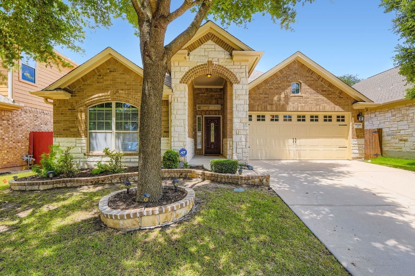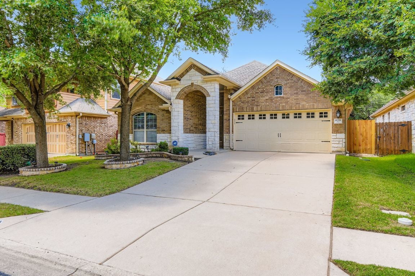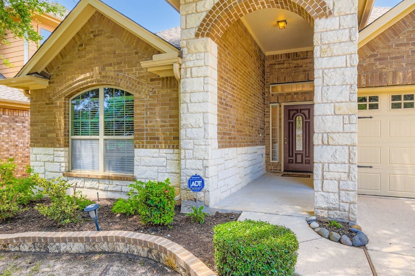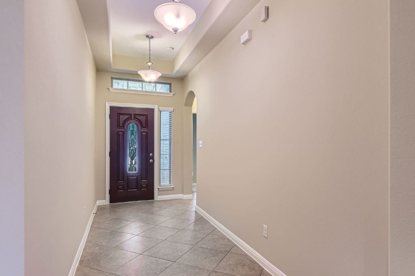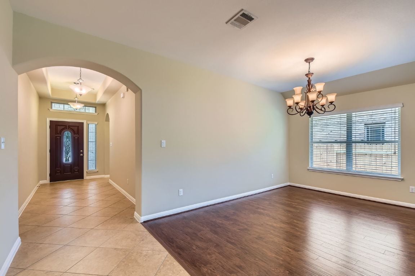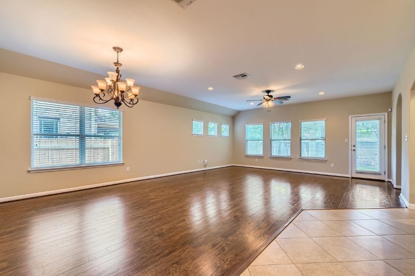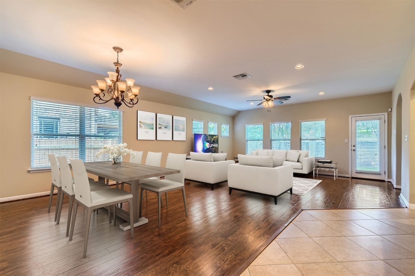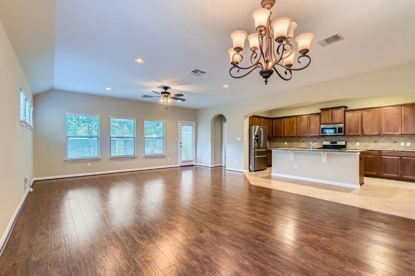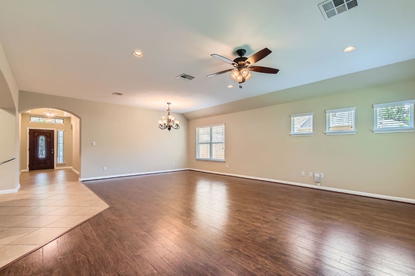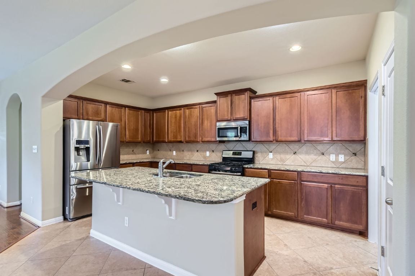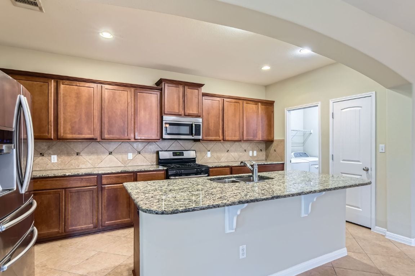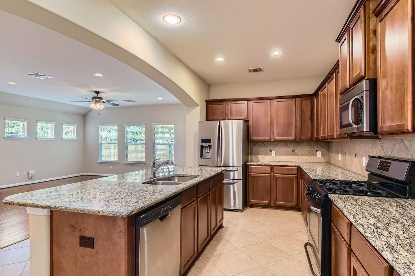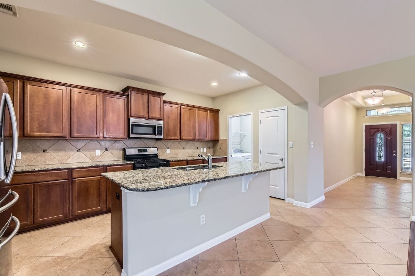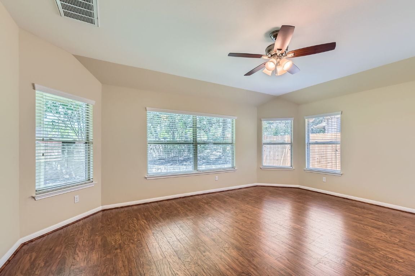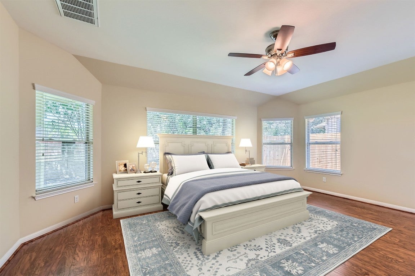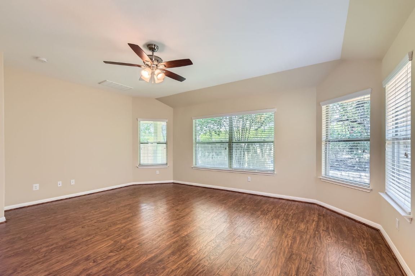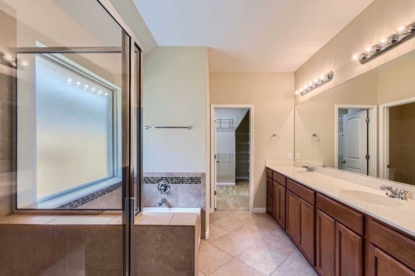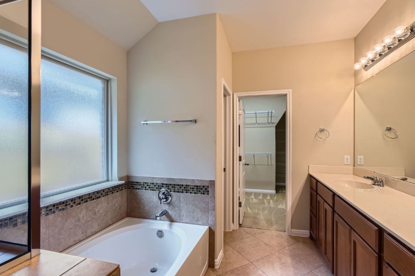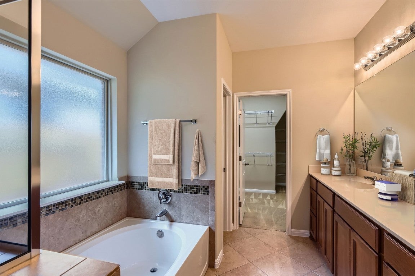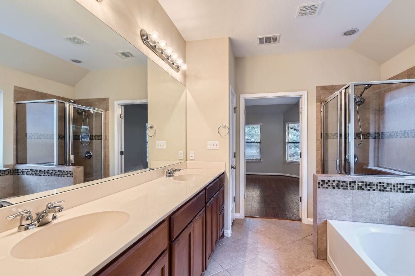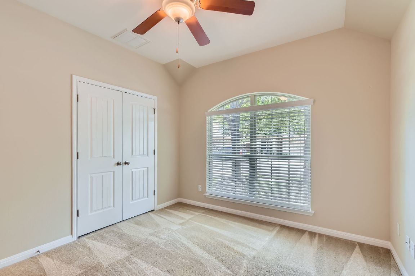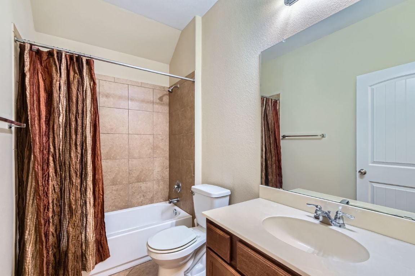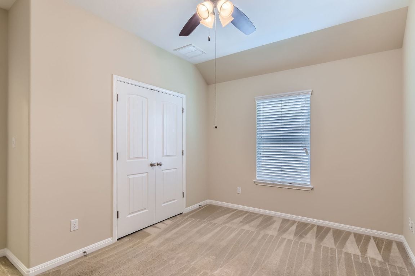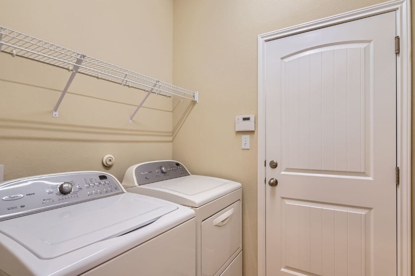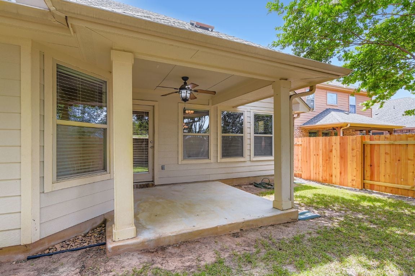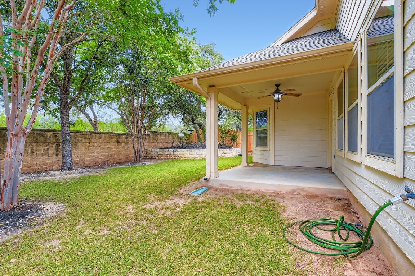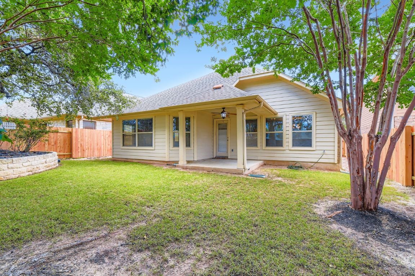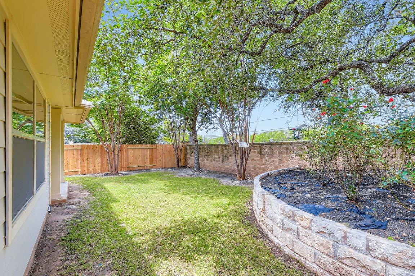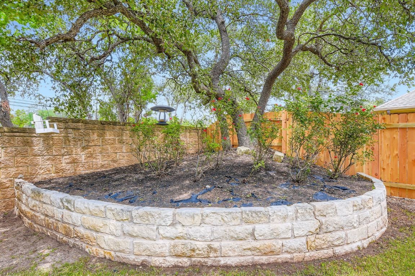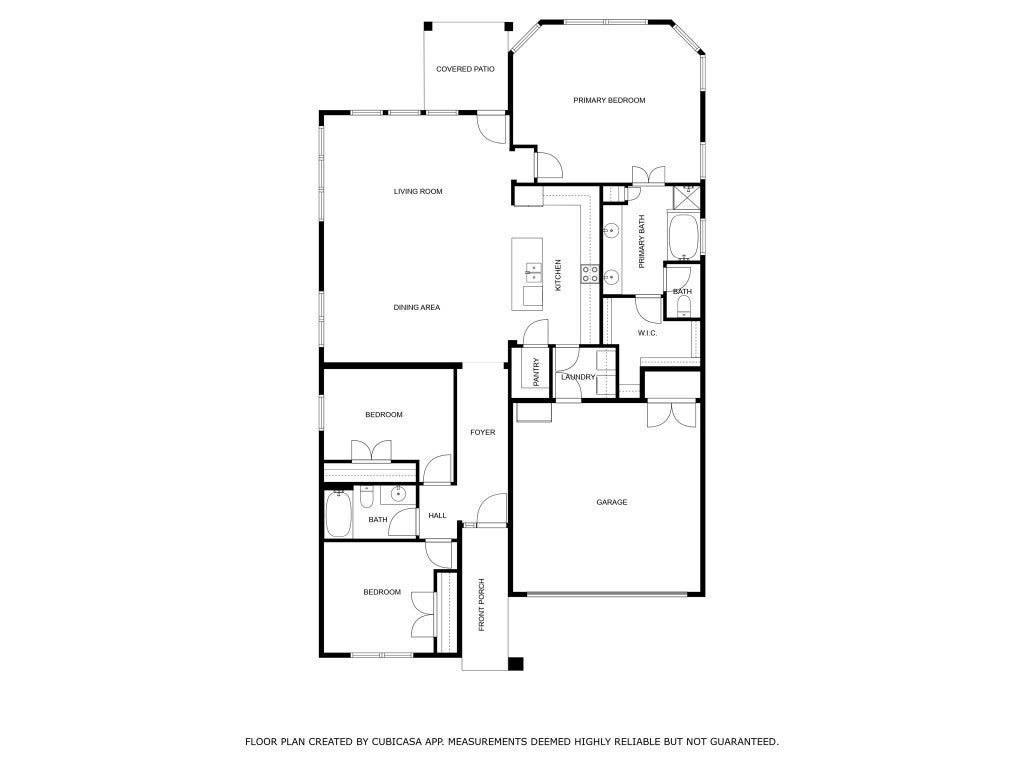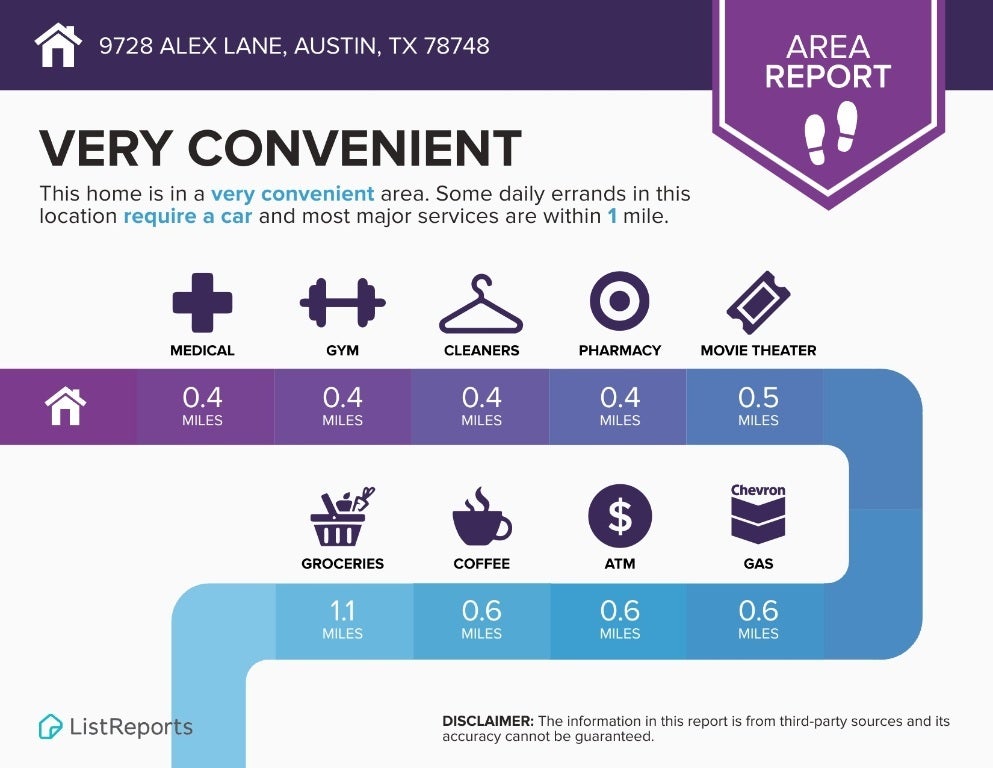$445,000 - 9728 Alex Lane, Austin
- 3
- Bedrooms
- 2
- Baths
- 1,772
- SQ. Feet
- 0.13
- Acres
Welcome to your next home in the heart of South Austin! This beautifully maintained single-story residence offers the perfect blend of comfort, style, and convenience. With 3 spacious bedrooms, 2 full baths, and 1,772 square feet of thoughtfully designed living space, this home is ideal for families, professionals, or anyone looking to enjoy the vibrant Austin lifestyle. Step inside to discover fresh interior paint (June 2025) and a bright, open floor plan that feels brand new. The gourmet kitchen is a chef’s dream, featuring granite countertops, stainless steel appliances, and abundant cabinet space — perfect for hosting or daily living. Enjoy your morning coffee or evening BBQ in the private backyard, now featuring a new privacy fence (June 2025) and kept lush by an automatic sprinkler system. This home is truly move-in ready, with the stainless steel Samsung refrigerator, Whirlpool washer/dryer set and Hotpoint brand chest freezer negotiable separately to make settling in even easier. Located in a friendly, well-kept neighborhood, you’re just minutes from Southpark Meadows, including a Super HEB, more than 24 dining options, convenient shopping, and Cinemark theater. Mass transit lines close by on S. First and Slaughter with easy access to Interstate-35 (less than 2 miles away), your commute is a breeze. Zoned to Williams Elementary, Paredes Middle, and Akins High, this property combines quality education with a convenient lifestyle. Don’t miss your chance to own this fantastic South Austin home — schedule your showing today!
Essential Information
-
- MLS® #:
- 4416331
-
- Price:
- $445,000
-
- Bedrooms:
- 3
-
- Bathrooms:
- 2.00
-
- Full Baths:
- 2
-
- Square Footage:
- 1,772
-
- Acres:
- 0.13
-
- Year Built:
- 2012
-
- Type:
- Residential
-
- Sub-Type:
- Single Family Residence
-
- Status:
- Active
Community Information
-
- Address:
- 9728 Alex Lane
-
- Subdivision:
- Reserve At Southpark Meadows
-
- City:
- Austin
-
- County:
- Travis
-
- State:
- TX
-
- Zip Code:
- 78748
Amenities
-
- Utilities:
- Cable Available, Cable Connected, Electricity Connected, Natural Gas Connected, High Speed Internet Available, Sewer Connected, See Remarks, Underground Utilities, Water Connected
-
- Features:
- Shopping, See Remarks, Trails/Paths, Curbs
-
- Parking:
- Attached, Door-Single, Driveway, Garage Faces Front, Garage
-
- # of Garages:
- 2
-
- View:
- None
-
- Waterfront:
- None
Interior
-
- Interior:
- Carpet, Laminate, Tile
-
- Appliances:
- Dishwasher, Exhaust Fan, Disposal, Gas Range, Gas Water Heater, Microwave
-
- Heating:
- Central
-
- Fireplaces:
- None
-
- # of Stories:
- 1
-
- Stories:
- One
Exterior
-
- Exterior Features:
- No Exterior Steps, Rain Gutters
-
- Lot Description:
- Back Yard, Front Yard, Level, Near Public Transit, Sprinkler - Rain Sensor, Sprinklers Automatic, Sprinklers In Ground, Trees Medium Size
-
- Roof:
- Composition
-
- Construction:
- Brick Veneer, Frame, HardiPlank Type, Masonry, Stone Veneer
-
- Foundation:
- Slab
School Information
-
- District:
- Austin ISD
-
- Elementary:
- Williams
-
- Middle:
- Paredes
-
- High:
- Akins
