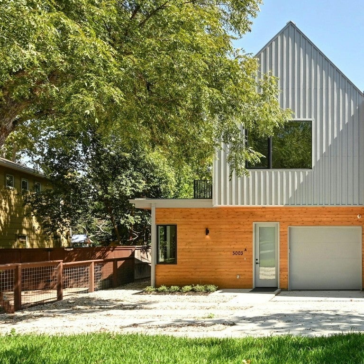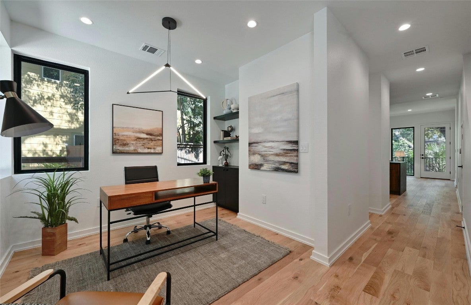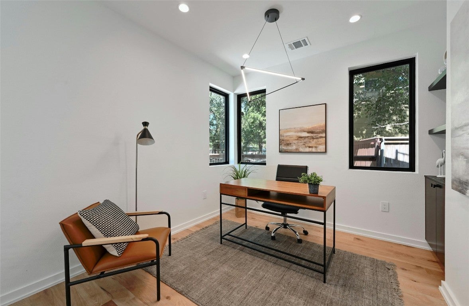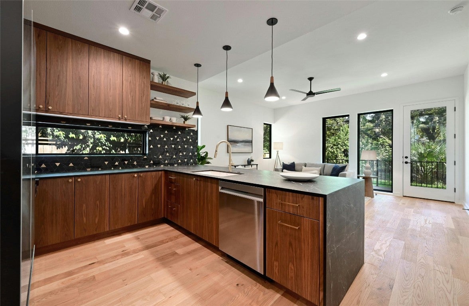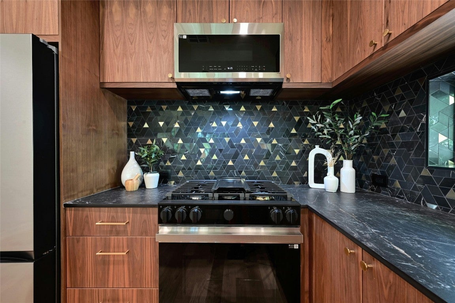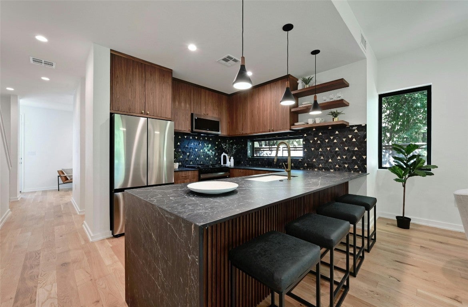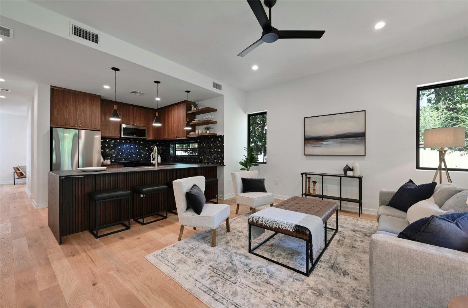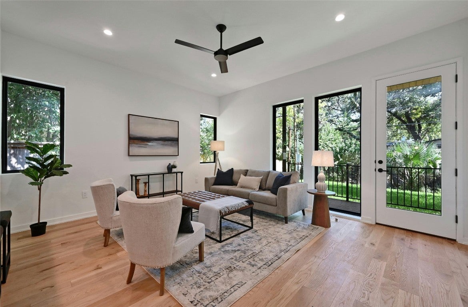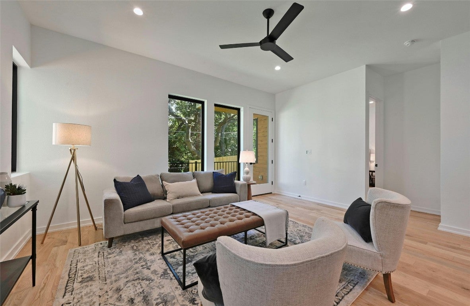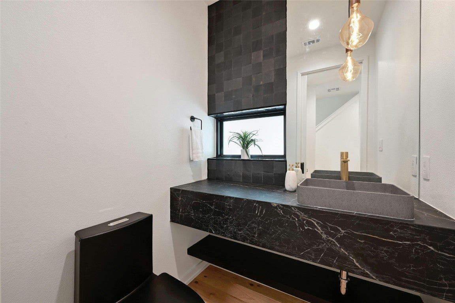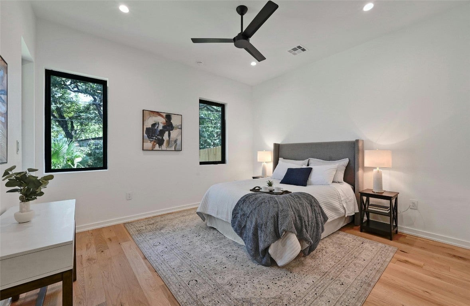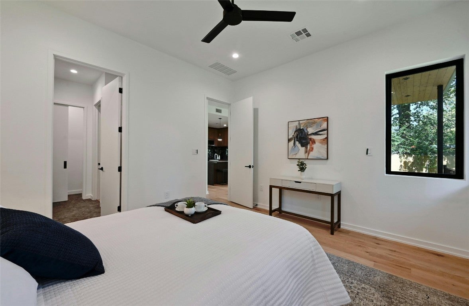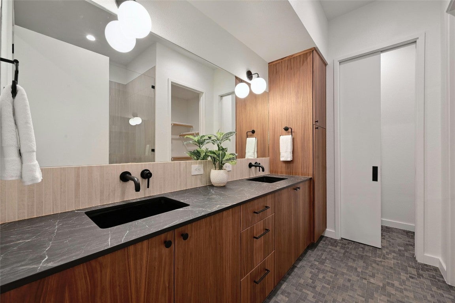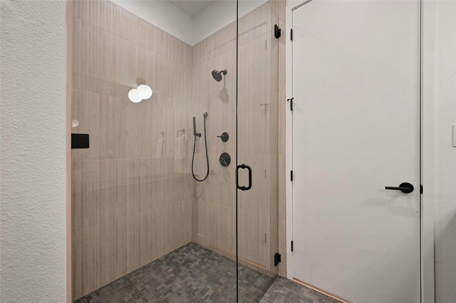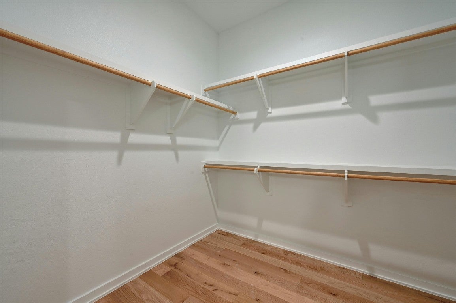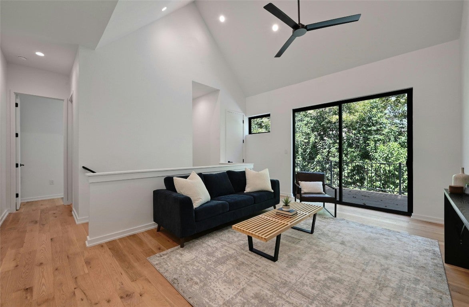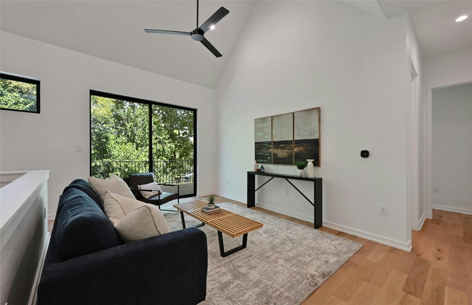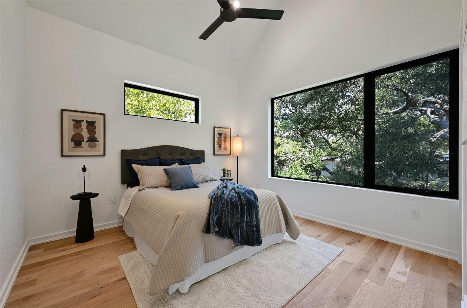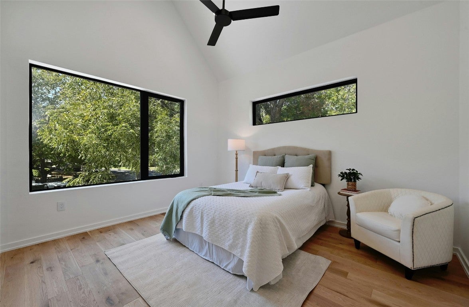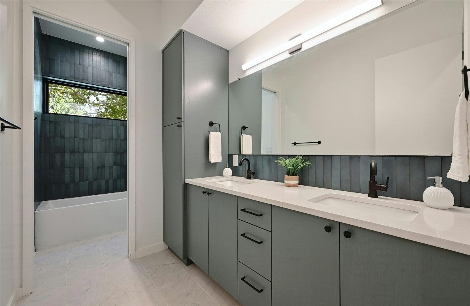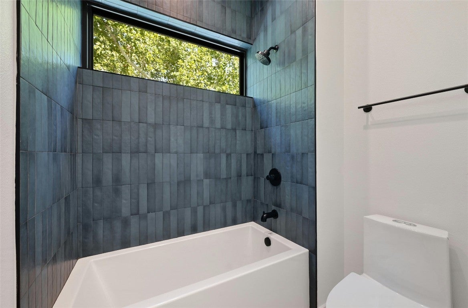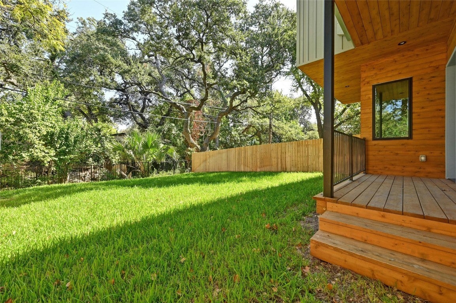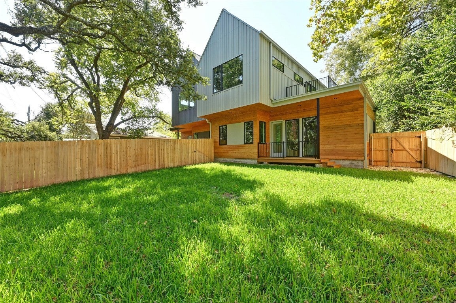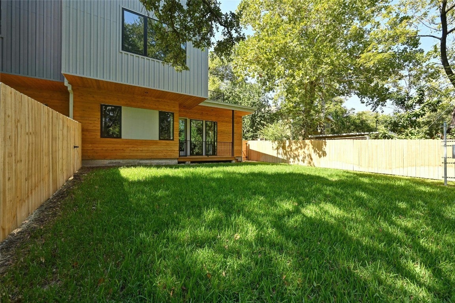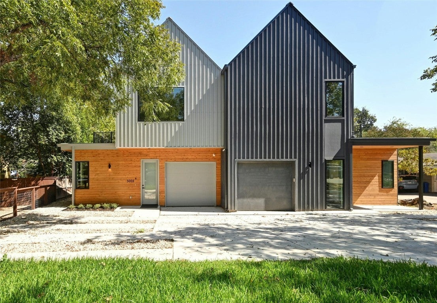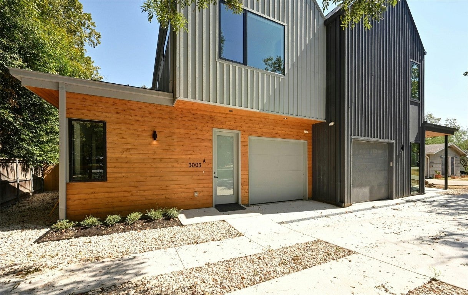$999,000 - 3003 Fontana Street A, Austin
- 3
- Bedrooms
- 3
- Baths
- 2,248
- SQ. Feet
- 0.15
- Acres
Welcome to your dream home! This beautifully designed new build features 3 spacious bedrooms plus a dedicated office, perfect for remote work or study. With 2.5 luxurious baths, every detail has been thoughtfully considered. Step into the heart of the home, showcasing the open concept living with the seamless flow from the kitchen to the living space making entertaining a breeze. Gourmet style kitchen offers quartz countertops, designer tile, and top-of-the-line appliances, all complemented by furniture-quality cabinets. Enjoy the tranquility of your private deck that opens to a picturesque backyard, ideal for outdoor gatherings or quiet mornings. Wood flooring throughout adds warmth and elegance to every room. The primary bedroom, conveniently located on the main floor, boasts an exquisite en-suite bath for your ultimate relaxation. Upstairs, you’ll find two generously sized bedrooms, a versatile flex space, and a fabulous upper deck perfect for enjoying the sunset. Situated in an unbeatable location, you’re just moments away from trendy restaurants, charming cafes, boutique shops, Lady Bird Lake, and the vibrant nightlife of downtown. Don’t miss out on this exceptional opportunity—schedule your viewing today!
Essential Information
-
- MLS® #:
- 4489548
-
- Price:
- $999,000
-
- Bedrooms:
- 3
-
- Bathrooms:
- 3.00
-
- Full Baths:
- 2
-
- Half Baths:
- 1
-
- Square Footage:
- 2,248
-
- Acres:
- 0.15
-
- Year Built:
- 2024
-
- Type:
- Residential
-
- Sub-Type:
- Townhouse
-
- Status:
- Active Under Contract
Community Information
-
- Address:
- 3003 Fontana Street A
-
- Subdivision:
- South Park Sec 1
-
- City:
- Austin
-
- County:
- Travis
-
- State:
- TX
-
- Zip Code:
- 78704
Amenities
-
- Utilities:
- Electricity Connected, Natural Gas Connected, Sewer Connected, Water Connected
-
- Features:
- None
-
- Parking:
- Driveway, Garage Faces Front, Garage
-
- # of Garages:
- 1
-
- View:
- Trees/Woods
-
- Waterfront:
- None
Interior
-
- Interior:
- Tile, Wood
-
- Appliances:
- Built-In Electric Oven, Built-In Gas Range, Dryer, Dishwasher, Exhaust Fan, Electric Oven, Electric Water Heater, Free-Standing Refrigerator, Gas Cooktop, Disposal, Microwave, Range, Stainless Steel Appliance(s), Washer, Built-In Refrigerator
-
- Heating:
- Central, Forced Air
-
- Fireplaces:
- None
-
- # of Stories:
- 2
-
- Stories:
- Two
Exterior
-
- Exterior Features:
- Balcony, See Remarks
-
- Lot Description:
- Back Yard, Front Yard, Level, Private, Few Trees
-
- Roof:
- Composition
-
- Construction:
- Frame, Stucco, Wood Siding
-
- Foundation:
- Slab, Raised
School Information
-
- District:
- Austin ISD
-
- Elementary:
- Dawson
-
- Middle:
- Lively
-
- High:
- Travis
