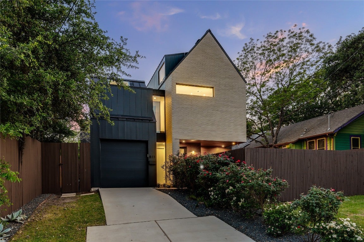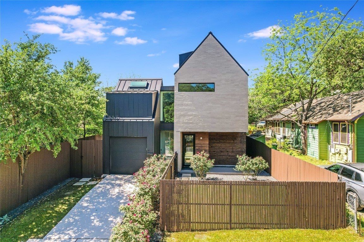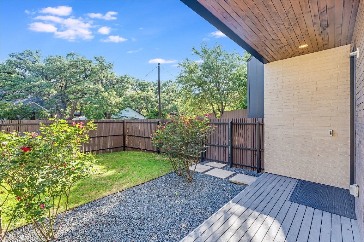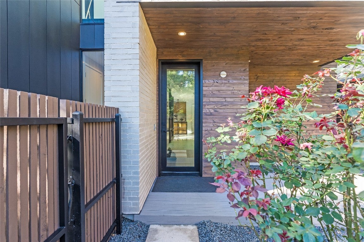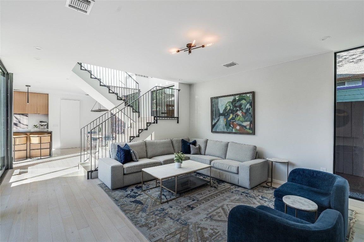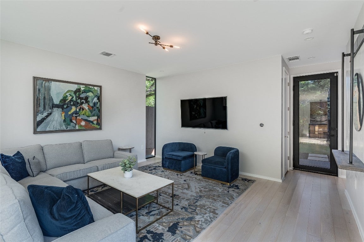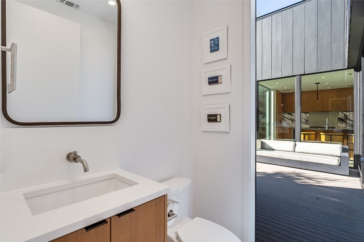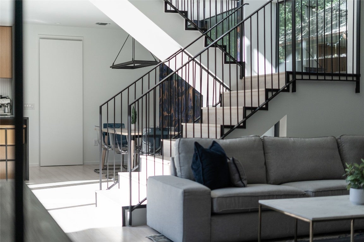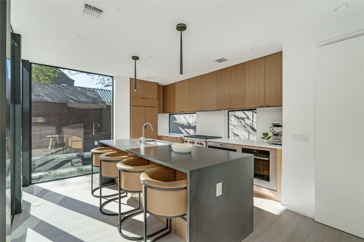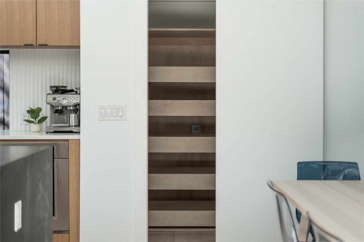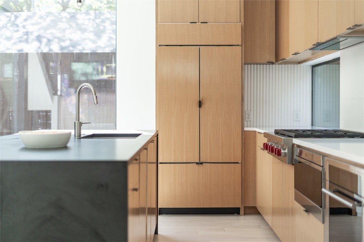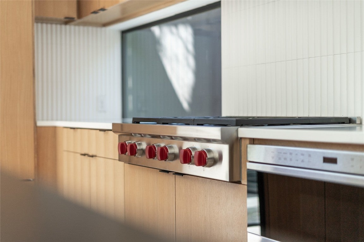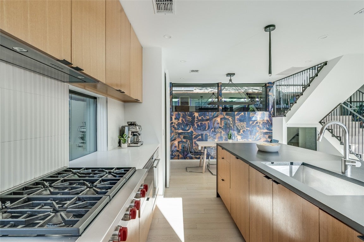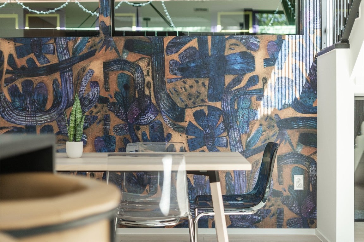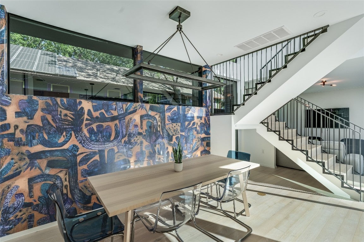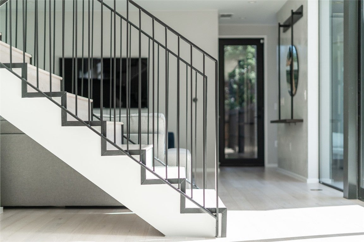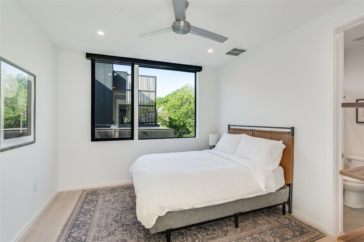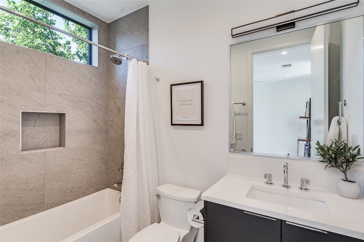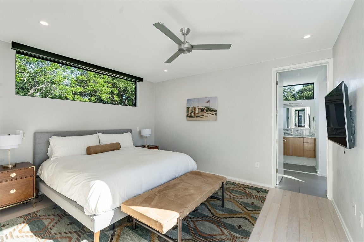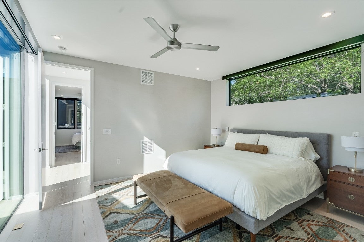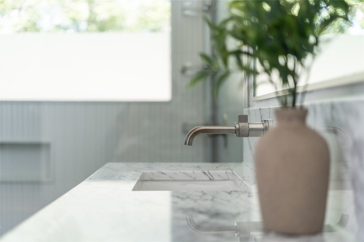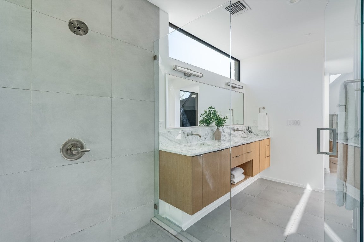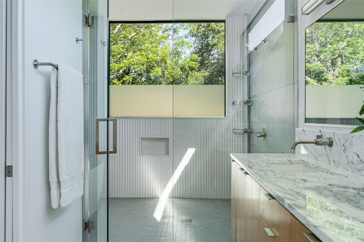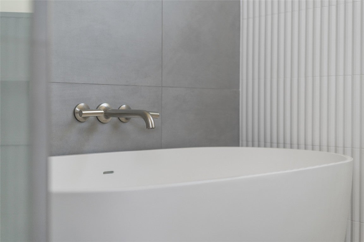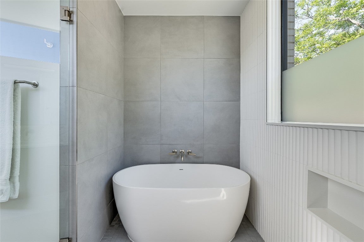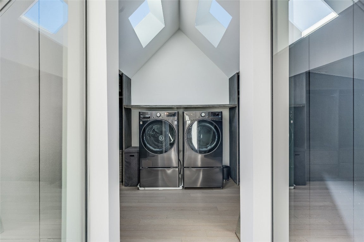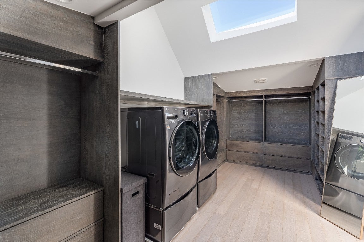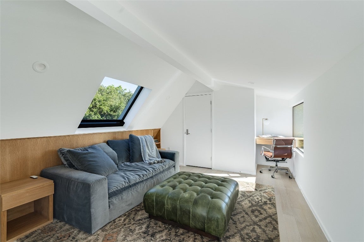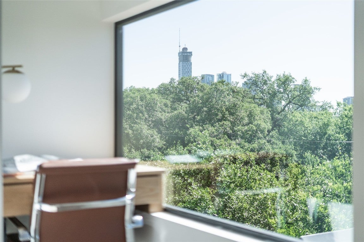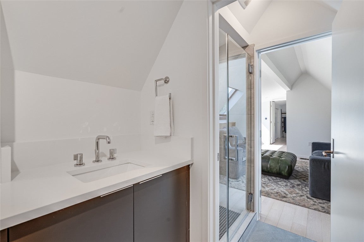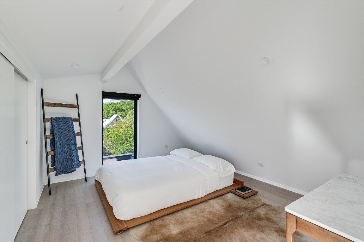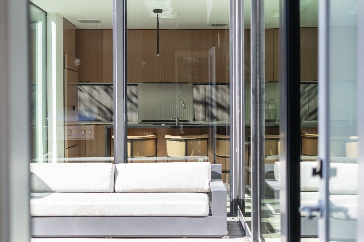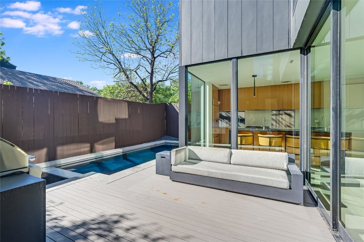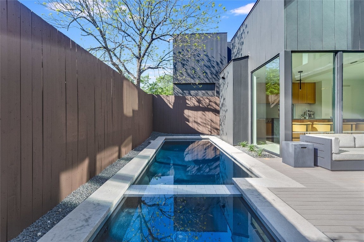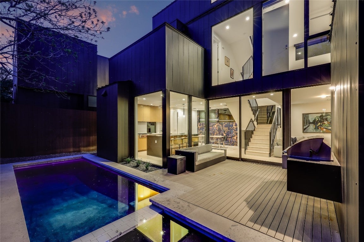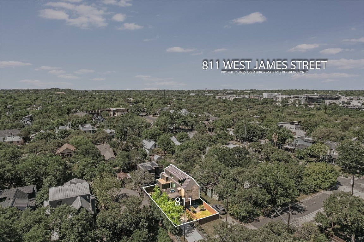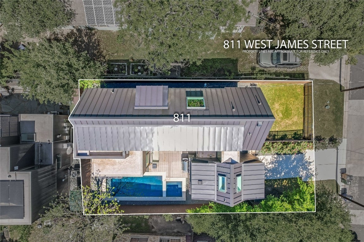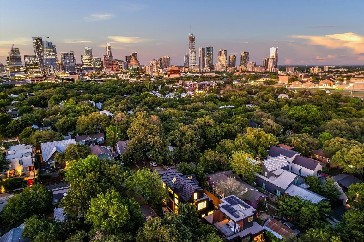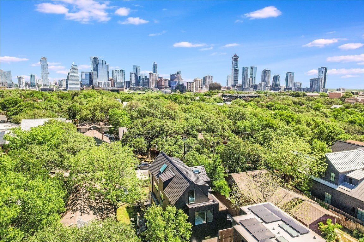$2,250,000 - 811 W James Street 1, Austin
- 3
- Bedrooms
- 4
- Baths
- 2,452
- SQ. Feet
- 0.09
- Acres
Experience unparalleled luxury living in this exquisite Bouldin Creek sanctuary, where modern sophistication meets serene comfort. Breathtaking floor-to-ceiling windows flood the space with natural light, seamlessly connecting the indoors to an outdoor entertaining area complete with a shimmering pool, spa, and built-in grill for al fresco dining. Finishes such as Venetian plaster accent walls, custom lighting, and white oak floors make this home truly one of a kind. Experience a true chef's kitchen with a perfect triangle between the Sub-Zero fridge, Wolf range, and stainless steel sink, designed to maximize your time preparing exquisite meals. The oversized waterfall island serves as the perfect spot for guests to sit and relax while enjoying the open-concept layout of the first floor. Retreat to the opulent primary suite on the second floor, overlooking the pool and spa below. The primary ensuite spa-inspired bathroom is equipped with a wet room that includes a large soaking tub and shower. The spacious primary closet is thoughtfully equipped with a washer and dryer for added convenience. Located in the vibrant and very walkable Bouldin Creek neighborhood, celebrated for its eclectic charm, this home places you at the heart of Austin’s cultural scene, world-class dining, and lively nightlife.
Essential Information
-
- MLS® #:
- 4520899
-
- Price:
- $2,250,000
-
- Bedrooms:
- 3
-
- Bathrooms:
- 4.00
-
- Full Baths:
- 3
-
- Half Baths:
- 1
-
- Square Footage:
- 2,452
-
- Acres:
- 0.09
-
- Year Built:
- 2021
-
- Type:
- Residential
-
- Sub-Type:
- Single Family Residence
-
- Status:
- Active
Community Information
-
- Address:
- 811 W James Street 1
-
- Subdivision:
- 811 West James Condos
-
- City:
- Austin
-
- County:
- Travis
-
- State:
- TX
-
- Zip Code:
- 78704
Amenities
-
- Utilities:
- Cable Connected, Electricity Connected, Fiber Optic Available, Natural Gas Connected, Phone Connected, Sewer Connected, Water Connected, Above Ground Utilities
-
- Features:
- None
-
- Parking:
- Attached, Driveway, Garage Faces Front, Off Street
-
- # of Garages:
- 1
-
- View:
- None
-
- Waterfront:
- None
-
- Has Pool:
- Yes
Interior
-
- Interior:
- Tile, Wood, Carpet Free
-
- Appliances:
- Built-In Gas Oven, Built-In Refrigerator, Dryer, Dishwasher, Gas Cooktop, Disposal, Microwave, Range Hood, Tankless Water Heater, Washer
-
- Heating:
- Central
-
- Stories:
- Three Or More
Exterior
-
- Exterior Features:
- Gas Grill, Private Yard, Barbecue
-
- Lot Description:
- Front Yard, Sprinklers Automatic, Few Trees, Xeriscape
-
- Roof:
- Metal
-
- Construction:
- Brick Veneer, Cement Siding, Concrete
-
- Foundation:
- Slab
School Information
-
- District:
- Austin ISD
-
- Elementary:
- Becker
-
- Middle:
- Lively
-
- High:
- Travis
