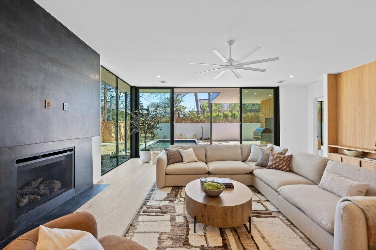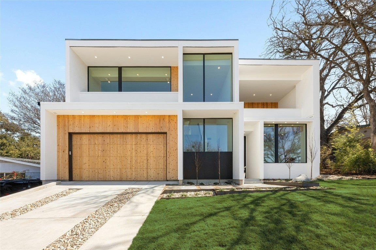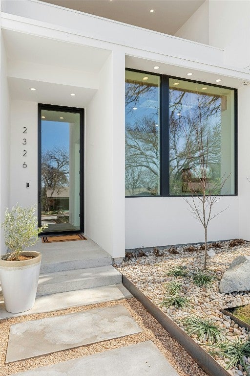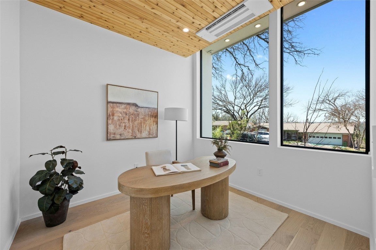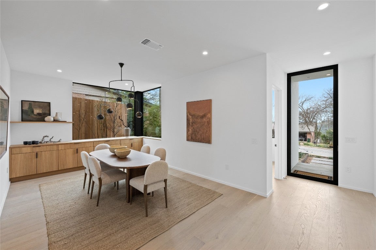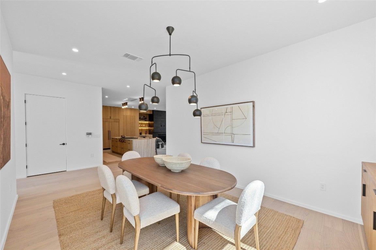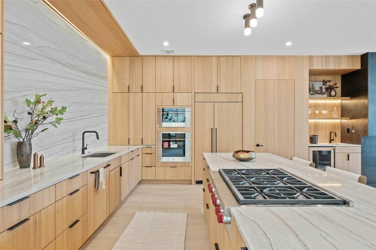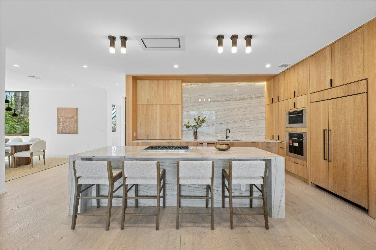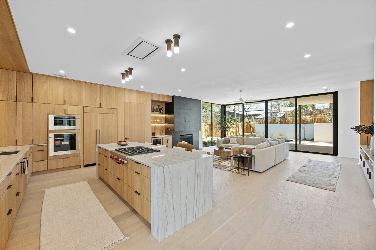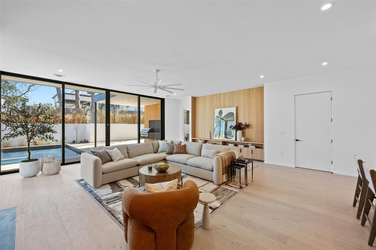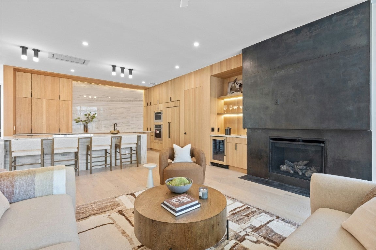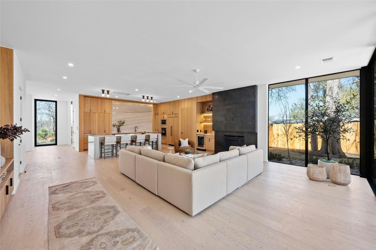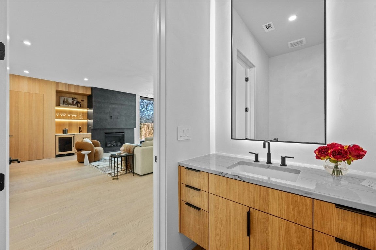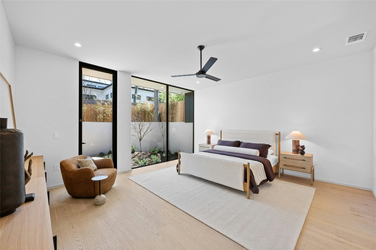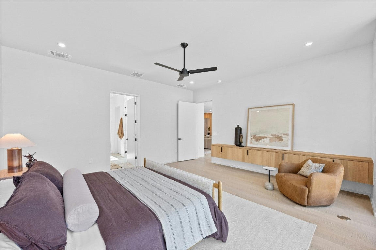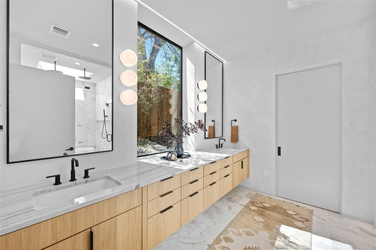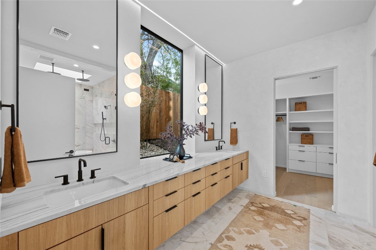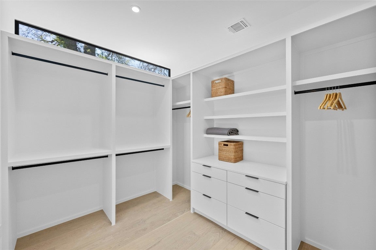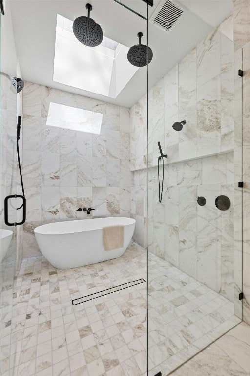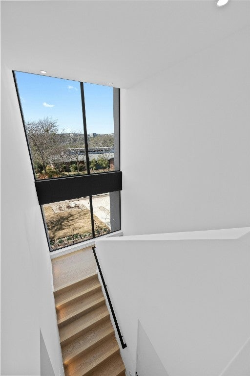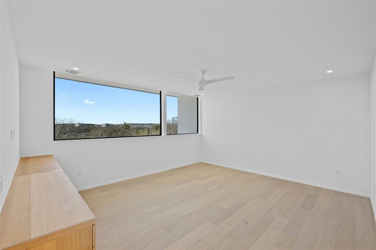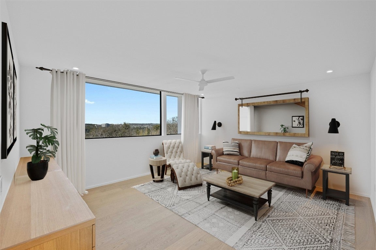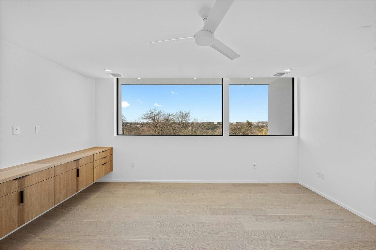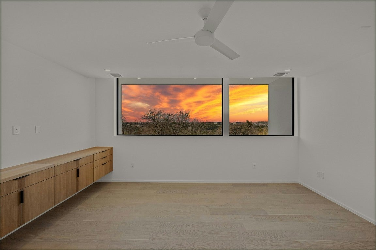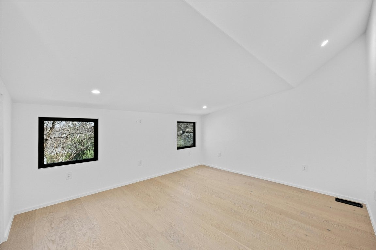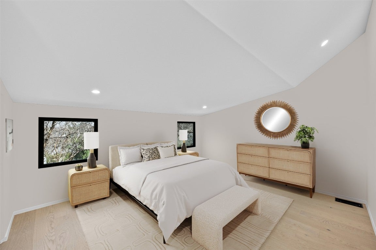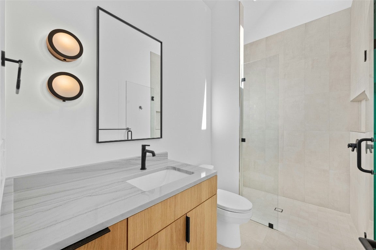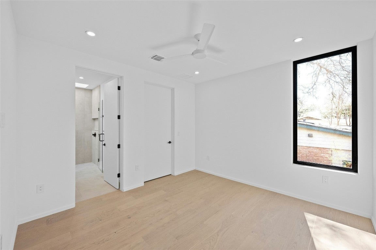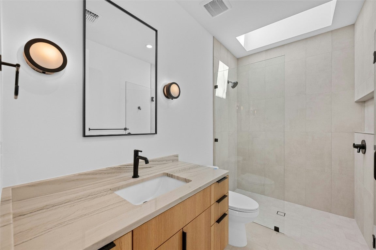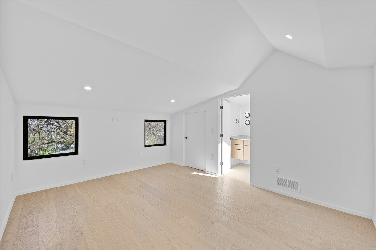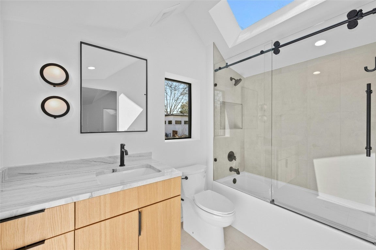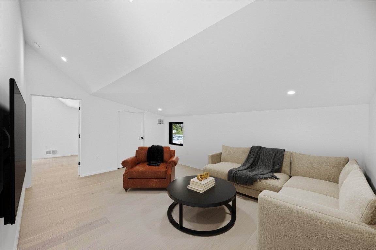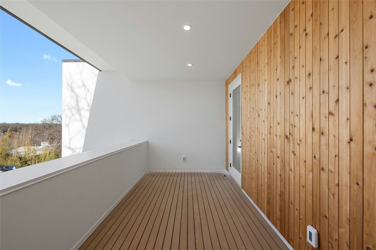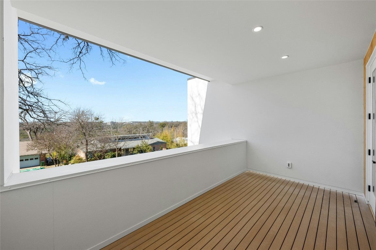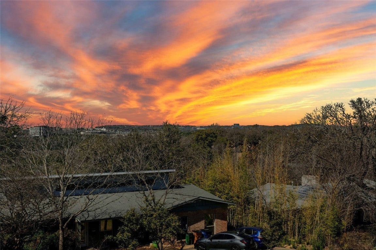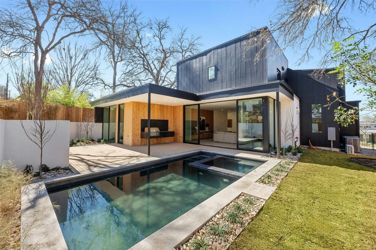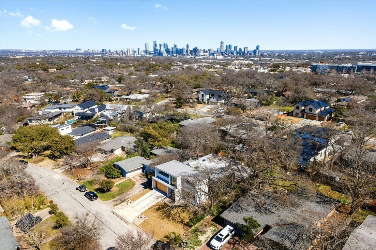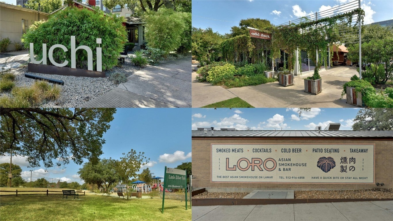$3,695,000 - 2326 Westrock Drive, Austin
- 4
- Bedrooms
- 5
- Baths
- 4,237
- SQ. Feet
- 0.2
- Acres
Discover unparalleled luxury in this brand-new Barton Hills home, with gorgeous views of the greenbelt and skyline. A sensible floor plan places the primary bedroom and office on the first floor, and the upstairs is perfectly configured with three bedrooms, three baths and two additional living rooms, offering ample space for living and entertaining. This home blends modern design with natural beauty, offering an exceptional living experience. As you enter, you’re greeted by expansive floor-to-ceiling windows and sliding glass doors that flood the interior with natural light and provide effortless access to the outdoors. The open-concept living area flows into a gourmet kitchen, featuring a striking single-slab stone backsplash, floor-to-ceiling cabinetry, with top-of-the-line Wolf and Subzero appliances. The primary suite serves as a tranquil retreat, with venetian plastered walls, floor-to-ceiling windows to serene nature views and direct patio access. The spa-like en-suite bathroom is adorned with a skylight above the shower, enhanced by LED accents, and a vanity window that frames a picturesque rock and bamboo landscape. The spacious walk-in closet is illuminated by natural light, thanks to a well-placed window above the top shelving. Upstairs, you’ll find additional living space with expansive views of the Barton Creek Greenbelt and stunning sunsets. The second-floor patio offers an ideal setting for relaxation or entertaining. This level also includes a versatile media room, which can be enclosed for privacy, along with three bedrooms, and two ensuite bathrooms, as well as, a third separate bathroom for living room access. Designed with privacy in mind, the meticulously landscaped grounds will mature to create a secluded sanctuary, ensuring you feel worlds away while being just minutes from downtown Austin and the Barton Creek Greenbelt. Additional features include a two-car garage and a first-floor office adorned with elegant wood ceiling accents.
Essential Information
-
- MLS® #:
- 4585262
-
- Price:
- $3,695,000
-
- Bedrooms:
- 4
-
- Bathrooms:
- 5.00
-
- Full Baths:
- 4
-
- Half Baths:
- 1
-
- Square Footage:
- 4,237
-
- Acres:
- 0.20
-
- Year Built:
- 2025
-
- Type:
- Residential
-
- Sub-Type:
- Single Family Residence
-
- Status:
- Active
Community Information
-
- Address:
- 2326 Westrock Drive
-
- Subdivision:
- West Park Add
-
- City:
- Austin
-
- County:
- Travis
-
- State:
- TX
-
- Zip Code:
- 78704
Amenities
-
- Utilities:
- Electricity Connected, Fiber Optic Available, Natural Gas Connected, Water Connected
-
- Features:
- Sidewalks
-
- Parking:
- Attached, Driveway, Electric Vehicle Charging Station(s), Garage
-
- # of Garages:
- 2
-
- View:
- City, Park/Greenbelt
-
- Waterfront:
- None
-
- Has Pool:
- Yes
Interior
-
- Interior:
- Tile, Wood
-
- Appliances:
- Cooktop, Dishwasher, Exhaust Fan, Free-Standing Range, Disposal, Gas Oven, Microwave
-
- Heating:
- Central, Natural Gas
-
- Fireplace:
- Yes
-
- # of Fireplaces:
- 1
-
- Fireplaces:
- Gas Log, Living Room, Wood Burning
-
- # of Stories:
- 2
-
- Stories:
- Two
Exterior
-
- Exterior Features:
- Outdoor Grill
-
- Lot Description:
- Back Yard, Landscaped, Many Trees, Sprinklers Automatic, Trees Large Size, Views
-
- Roof:
- Metal, Membrane
-
- Construction:
- Board & Batten Siding, Frame, Spray Foam Insulation, Stucco, Wood Siding, Attic/Crawl Hatchway(s) Insulated, Cedar
-
- Foundation:
- Slab
School Information
-
- District:
- Austin ISD
-
- Elementary:
- Barton Hills
-
- Middle:
- O Henry
-
- High:
- Austin
