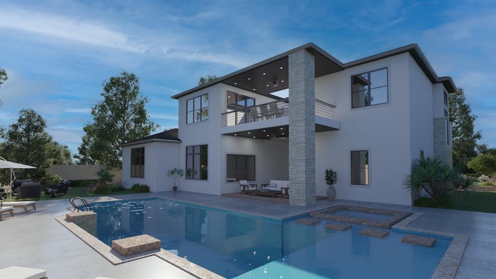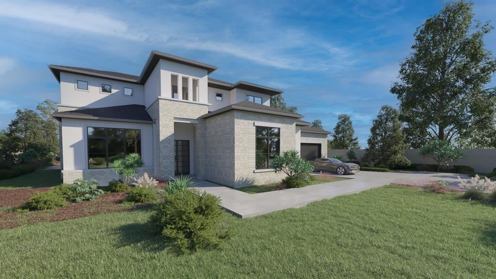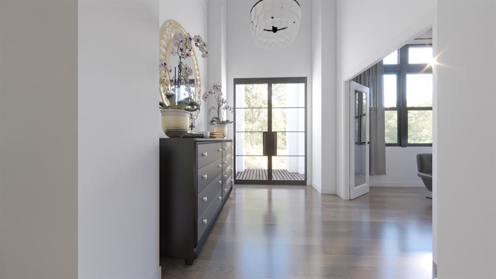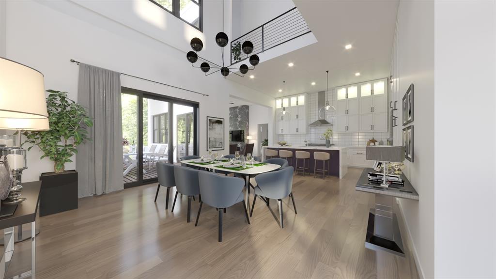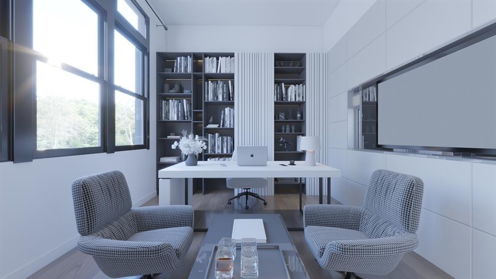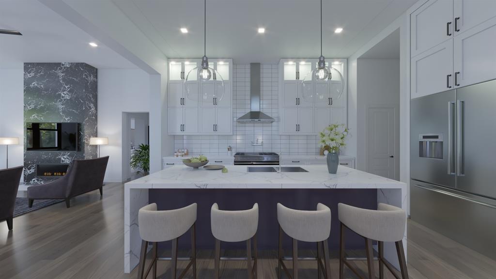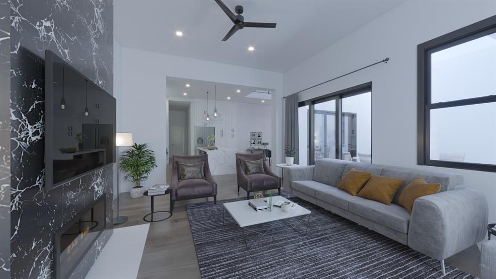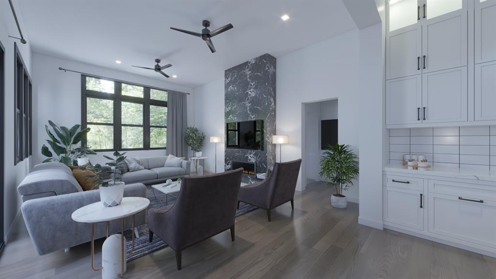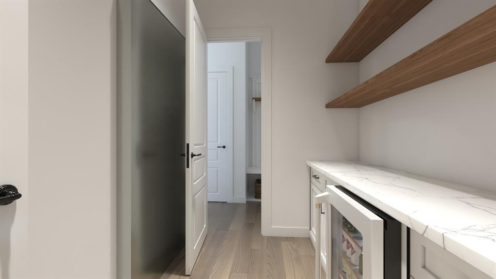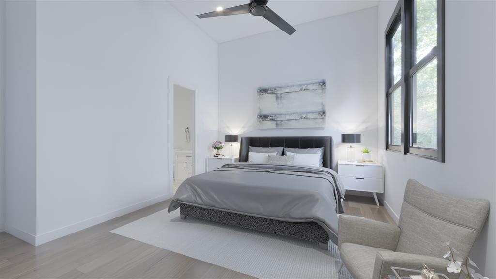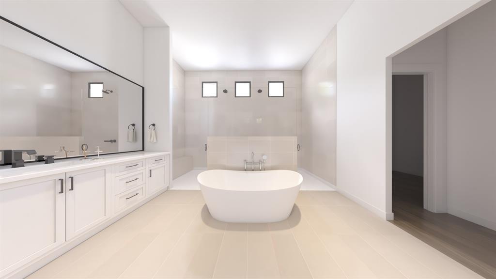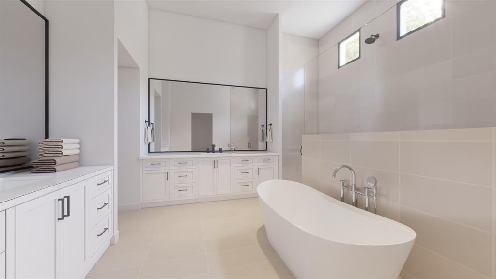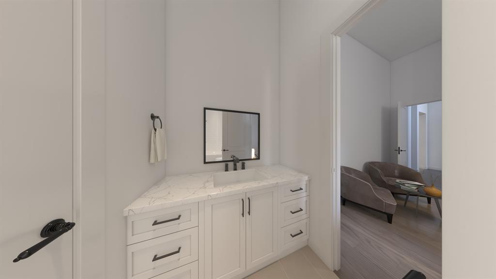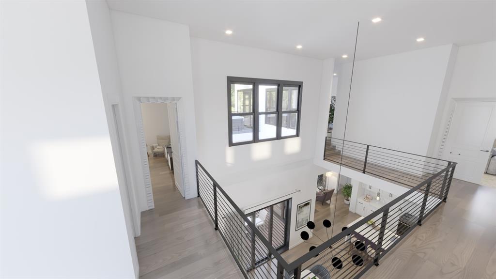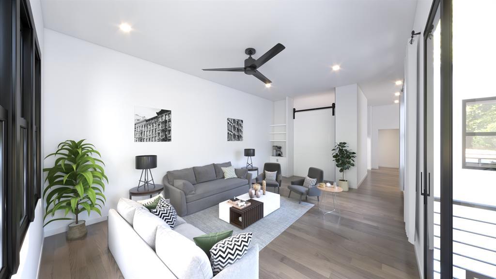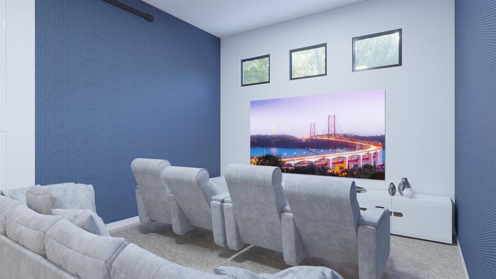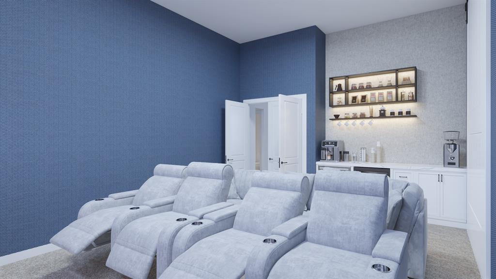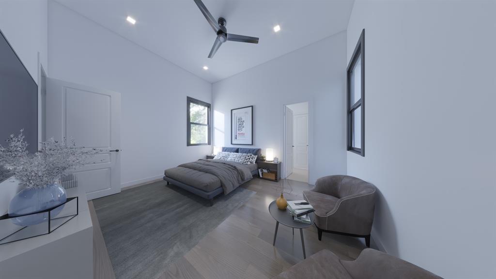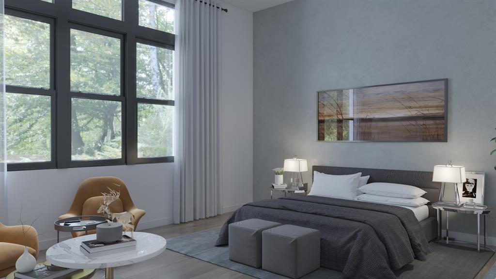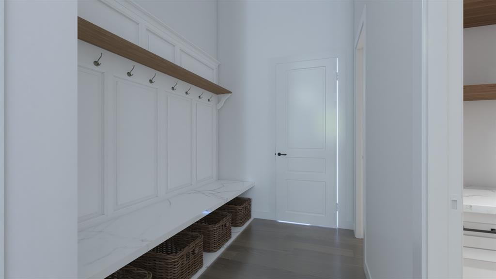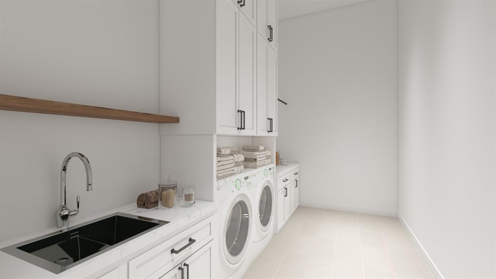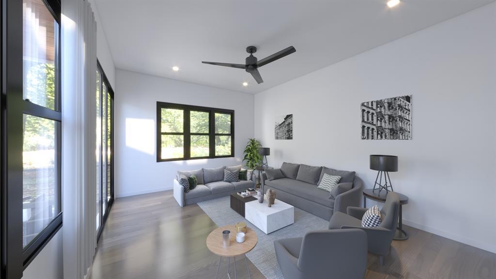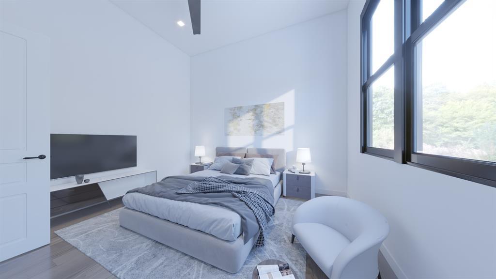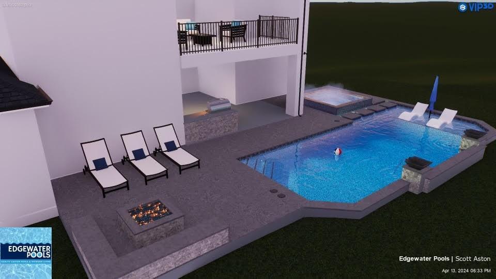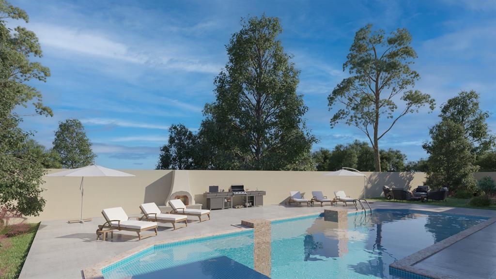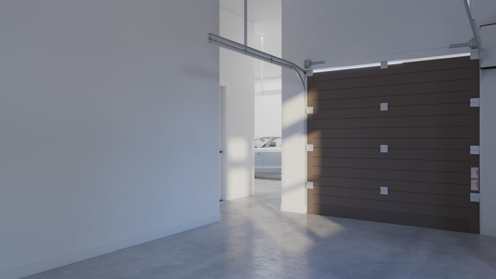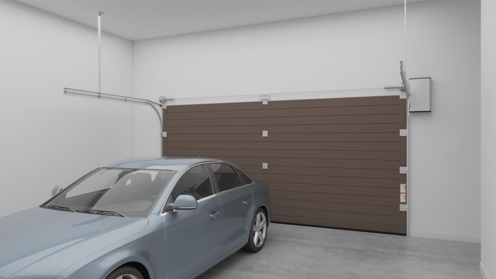$2,094,800 - 1832 Long Bow Drive, Leander
- 5
- Bedrooms
- 5
- Baths
- 4,782
- SQ. Feet
- 0.39
- Acres
New meticulously designed home in the highly coveted Fairways at Crystal Falls. After you contract and set up construction financing, the full process should be appx. 9 months. You're able to pick your own finishes or run with the full package of high-end upgrades that have been pre-selected. Featuring 5 bedrooms with walk-in closets, two story entry and dining room, stunning home office, media room w/built-in kitchenette, wired for sound, courtyard with covered deck (entrances off the 2nd primary and living room), elegant custom lighting throughout, hardwood flooring in all living areas & stairs, plush media room carpet, large 3 car garage, fireplace in family room, primary bath elegant free standing tub, double walk in shower and huge thoughtfully designed and finished closet. You'll love the gourmet kitchen w/high-end appliances, lots of counter space, modern cabinetry with oversized butler's and storage pantry! High quality energy efficient foam insulation, Pela windows, circulating water pump, tankless water heaters, instant hot water and also wired for EV. add the backyard oasis package ($195k, $2.29 mill total) which includes an outdoor kitchen, sparking pool, hot tub and outdoor fireplace. Exquisite landscaping w/full sprinkler system, low voltage lighting included. Light and bright spaces throughout. Hill Country views and a quick drive to great shopping, restaurants and employment.
Essential Information
-
- MLS® #:
- 4668178
-
- Price:
- $2,094,800
-
- Bedrooms:
- 5
-
- Bathrooms:
- 5.00
-
- Full Baths:
- 4
-
- Half Baths:
- 1
-
- Square Footage:
- 4,782
-
- Acres:
- 0.39
-
- Year Built:
- 2026
-
- Type:
- Residential
-
- Sub-Type:
- Single Family Residence
-
- Status:
- Active
Community Information
-
- Address:
- 1832 Long Bow Drive
-
- Subdivision:
- Fairways/Crystal Falls Ph 4 SE
-
- City:
- Leander
-
- County:
- Williamson
-
- State:
- TX
-
- Zip Code:
- 78641
Amenities
-
- Utilities:
- Electricity Available, Natural Gas Connected, Sewer Available
-
- Features:
- Community Mailbox, Playground, Park, Pool
-
- Parking:
- Driveway
-
- # of Garages:
- 3
-
- View:
- Trees/Woods
-
- Waterfront:
- None
Interior
-
- Interior:
- Tile, Wood
-
- Appliances:
- Built-In Electric Oven, Built-In Electric Range, Built-In Refrigerator, Cooktop, Dishwasher
-
- Heating:
- Central
-
- Fireplace:
- Yes
-
- # of Fireplaces:
- 1
-
- Fireplaces:
- Gas
-
- # of Stories:
- 2
-
- Stories:
- Two
Exterior
-
- Exterior Features:
- Balcony, Lighting, Rain Gutters, Uncovered Courtyard
-
- Lot Description:
- Sprinklers In Rear, Sprinklers In Front, Sprinklers Automatic, Trees Medium Size
-
- Roof:
- Composition
-
- Construction:
- Concrete, Stucco
-
- Foundation:
- Slab
School Information
-
- District:
- Leander ISD
-
- Elementary:
- Whitestone
-
- Middle:
- Leander Middle
-
- High:
- Leander High
