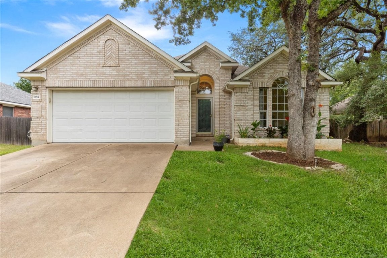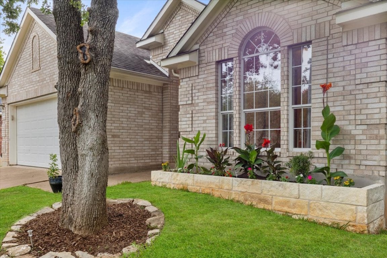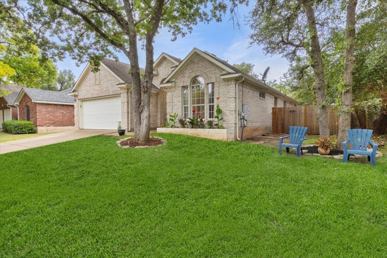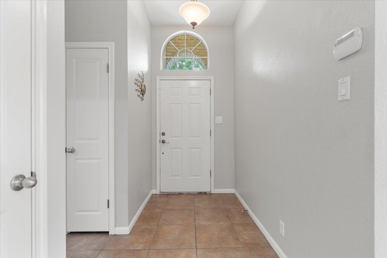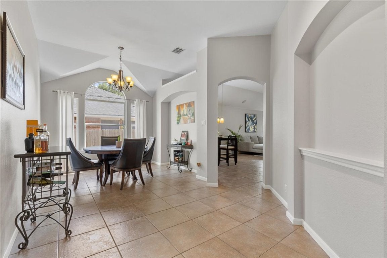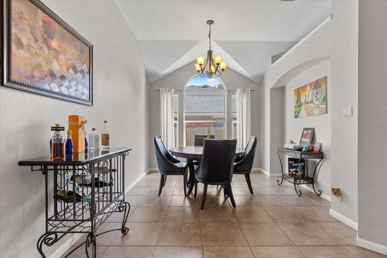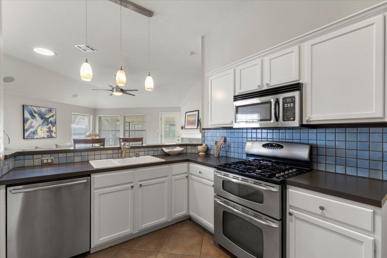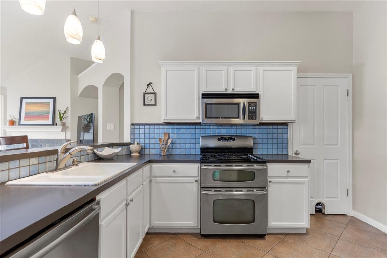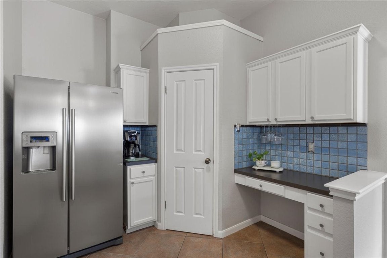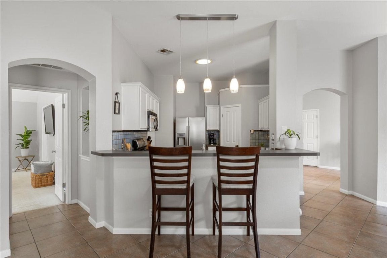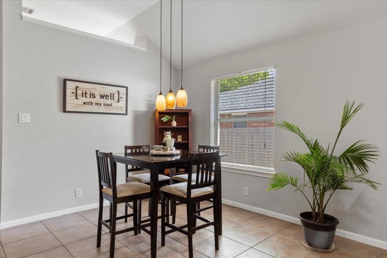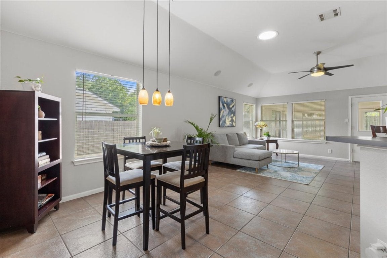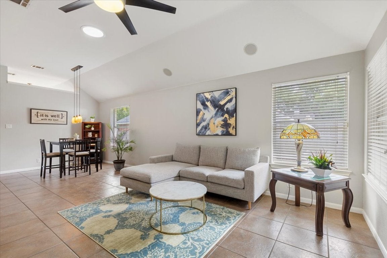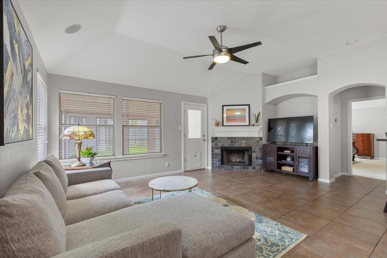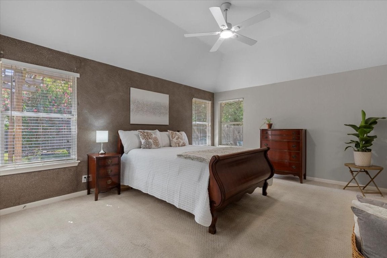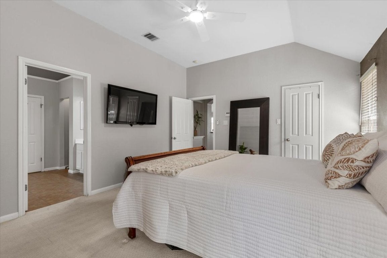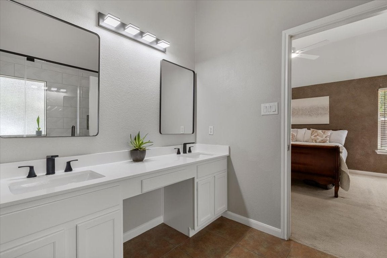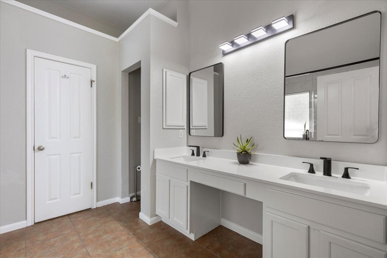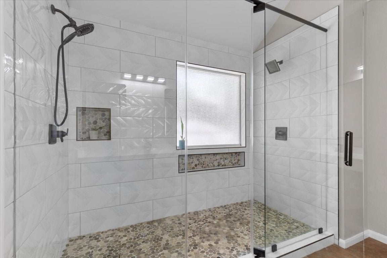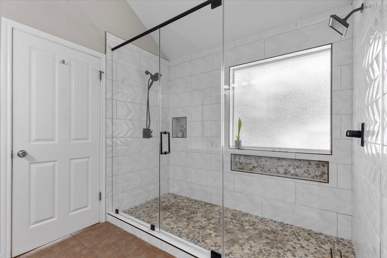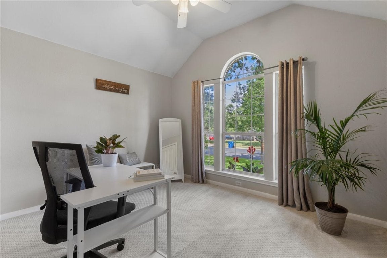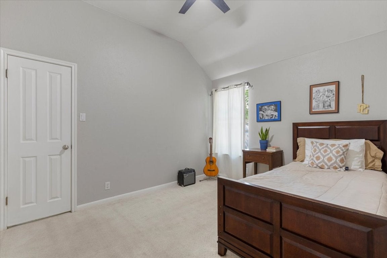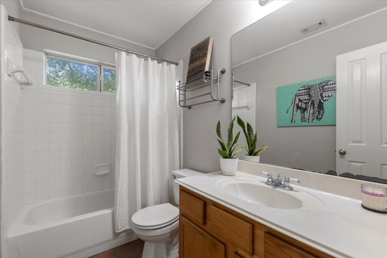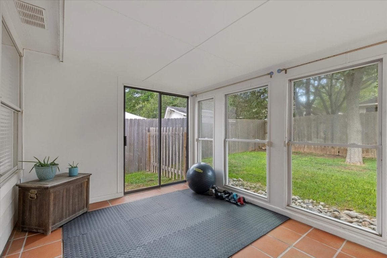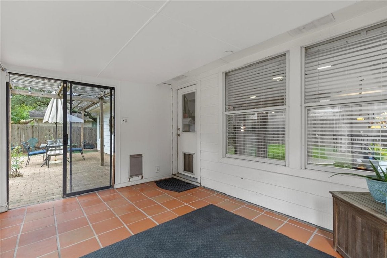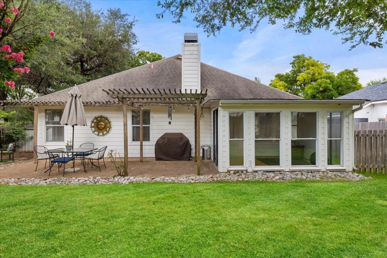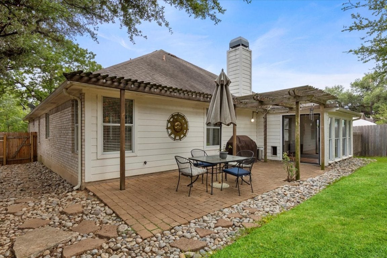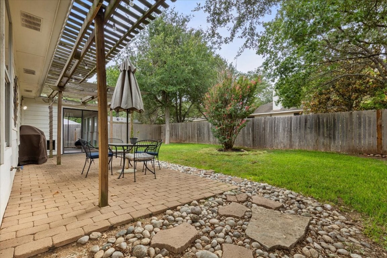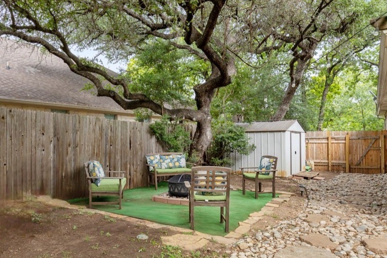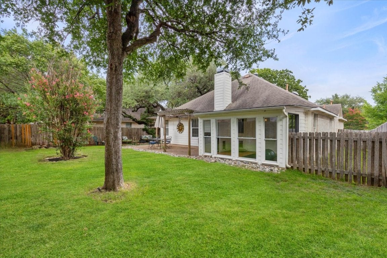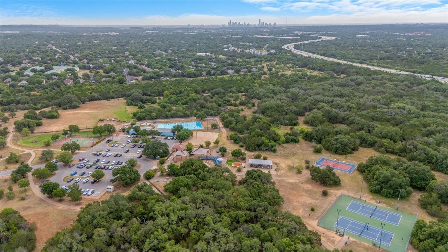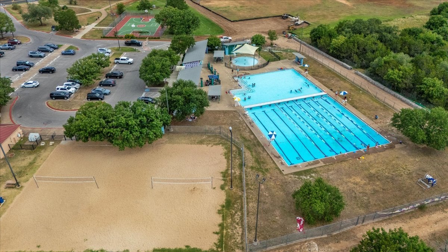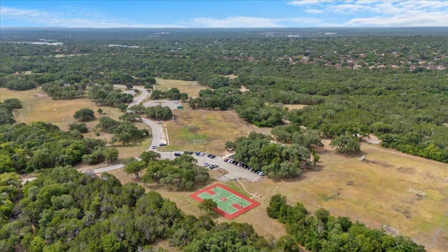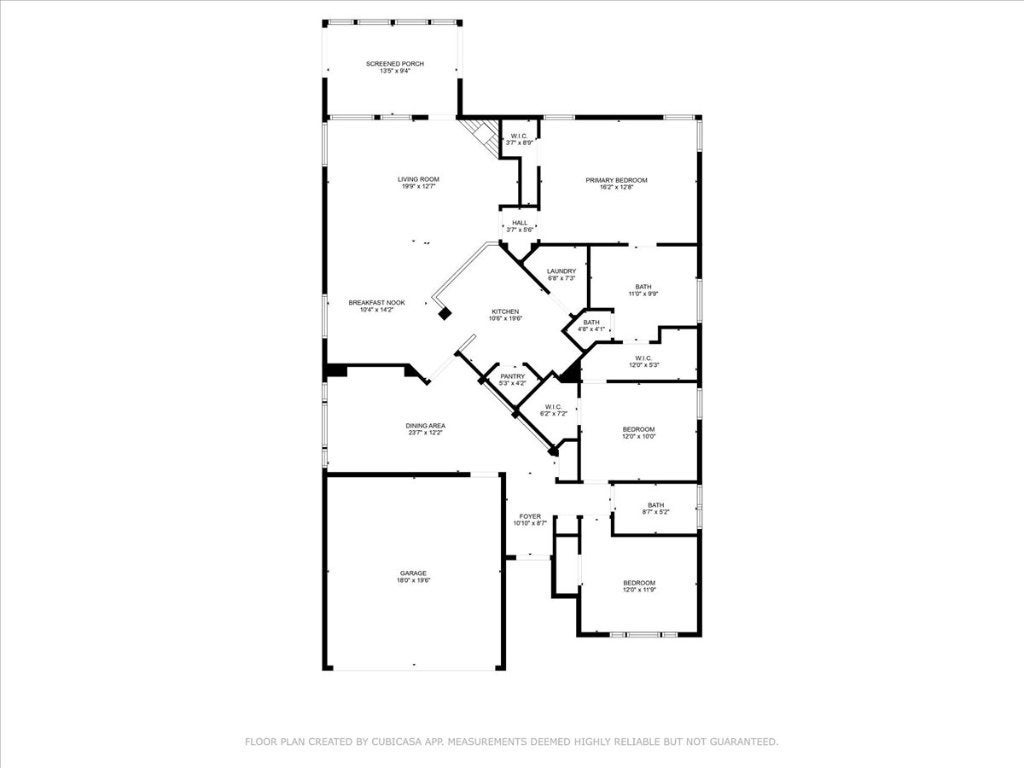$559,000 - 9012 Meacham Way, Austin
- 3
- Bedrooms
- 2
- Baths
- 1,772
- SQ. Feet
- 0.18
- Acres
Beautifully updated 3-bedroom home in a quiet, highly sought-after Southwest Austin neighborhood! This inviting home features an open floor plan, durable tile flooring throughout, and a bright, airy interior filled with natural sunlight from large windows. The kitchen is equipped with stainless steel appliances and opens seamlessly to the living and dining areas—ideal for entertaining and everyday living.The spacious primary suite offers a private retreat with a large, updated walk-in shower. Outside, enjoy a peaceful backyard shaded by mature trees, perfect for relaxing or hosting guests. Located near top-rated schools: Mills Elementary, Gorzycki Middle School, and Bowie High School. Enjoy easy access to HEB, Alamo Drafthouse, local shops, restaurants, and neighborhood favorites like Dick Nichols Park and Circle C Ranch Metropolitan Park, offering trails, sports courts, and playgrounds. You'll also love the nearby greenbelt, walking trails, and community pool. With quick access to Mopac and just minutes to downtown, this home combines comfort, style, and convenience in one of Southwest Austin’s most desirable areas!
Essential Information
-
- MLS® #:
- 4825645
-
- Price:
- $559,000
-
- Bedrooms:
- 3
-
- Bathrooms:
- 2.00
-
- Full Baths:
- 2
-
- Square Footage:
- 1,772
-
- Acres:
- 0.18
-
- Year Built:
- 2000
-
- Type:
- Residential
-
- Sub-Type:
- Single Family Residence
-
- Status:
- Active
Community Information
-
- Address:
- 9012 Meacham Way
-
- Subdivision:
- Village At Western Oaks Sec 15
-
- City:
- Austin
-
- County:
- Travis
-
- State:
- TX
-
- Zip Code:
- 78749
Amenities
-
- Utilities:
- Cable Available
-
- Features:
- Community Mailbox, Playground, Park, Pool, Street Lights, Tennis Court(s), Trails/Paths, Curbs
-
- Parking:
- Driveway, Garage, Garage Door Opener
-
- # of Garages:
- 2
-
- Garages:
- Garage Door Opener
-
- View:
- Neighborhood
-
- Waterfront:
- None
Interior
-
- Interior:
- Carpet, Tile
-
- Appliances:
- Built-In Gas Oven, Dryer, Dishwasher, Disposal, Microwave, Refrigerator, Washer
-
- Heating:
- Central
-
- Fireplace:
- Yes
-
- # of Fireplaces:
- 1
-
- Fireplaces:
- Family Room, Gas
-
- # of Stories:
- 1
-
- Stories:
- One
Exterior
-
- Exterior Features:
- Dog Run, Lighting, Private Yard, Rain Gutters
-
- Lot Description:
- Back Yard, Front Yard, Landscaped, Native Plants, Sprinklers Automatic, Sprinklers In Ground, Trees Medium Size
-
- Roof:
- Shingle
-
- Construction:
- Brick, HardiPlank Type
-
- Foundation:
- Slab
School Information
-
- District:
- Austin ISD
-
- Elementary:
- Mills
-
- Middle:
- Gorzycki
-
- High:
- Bowie
