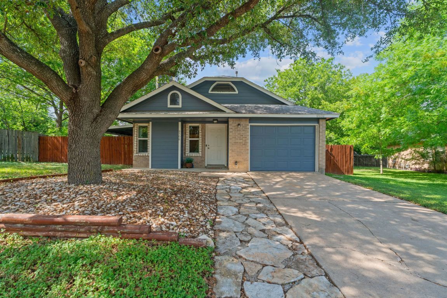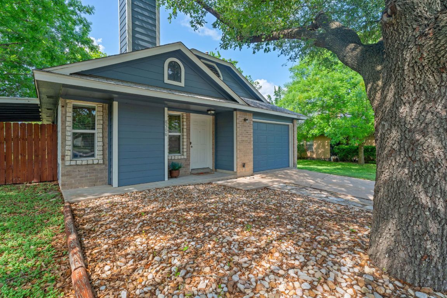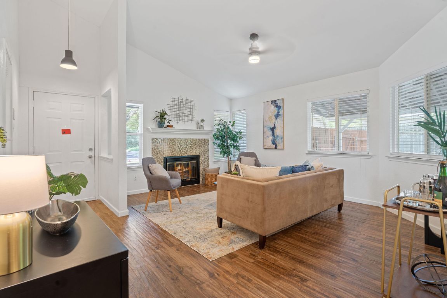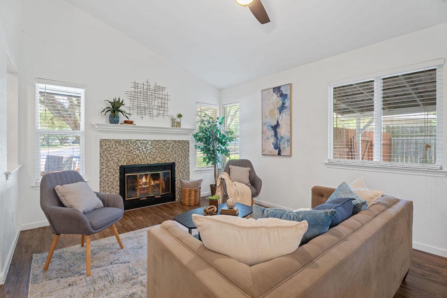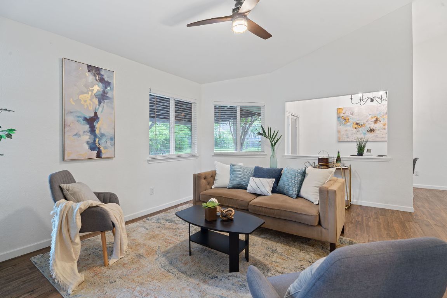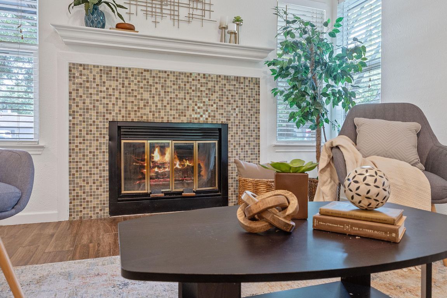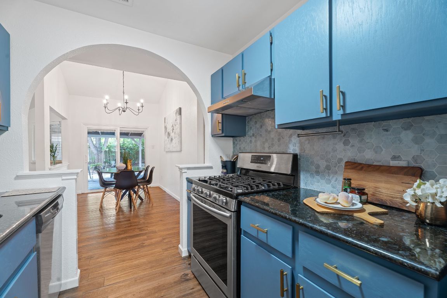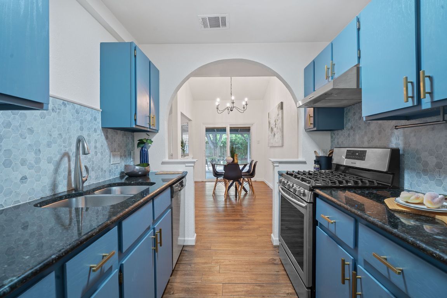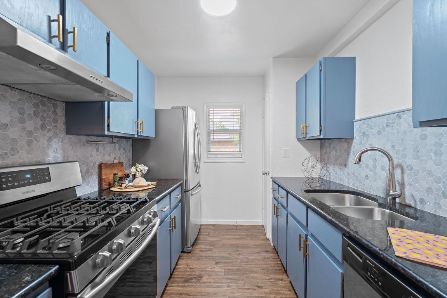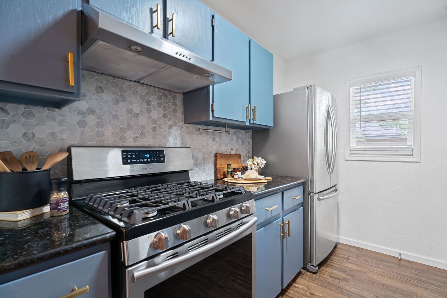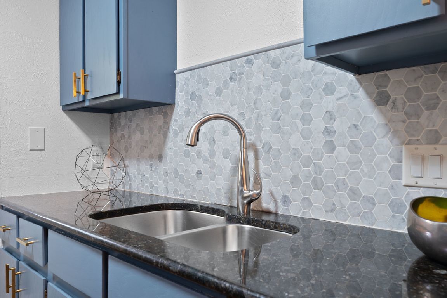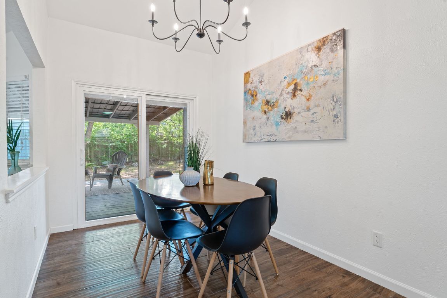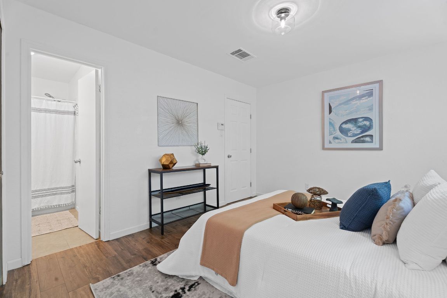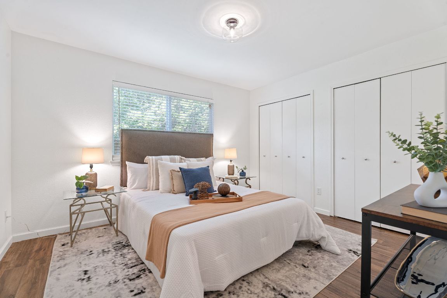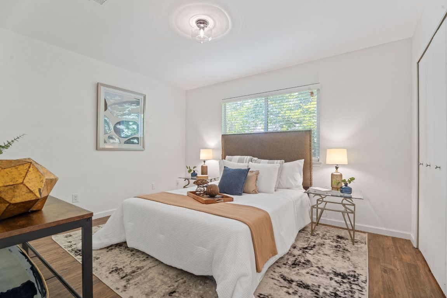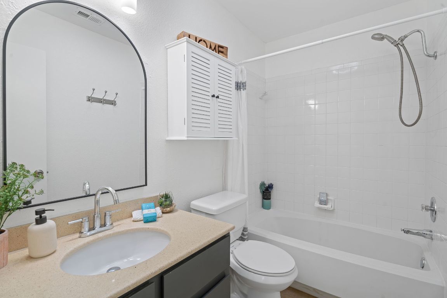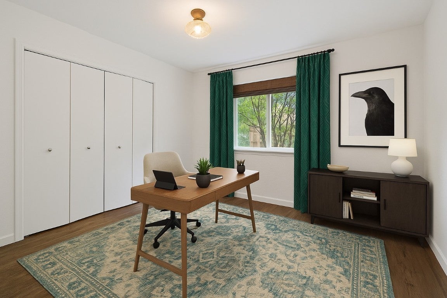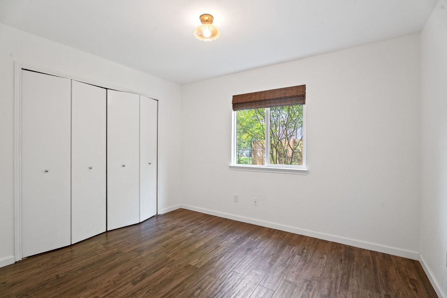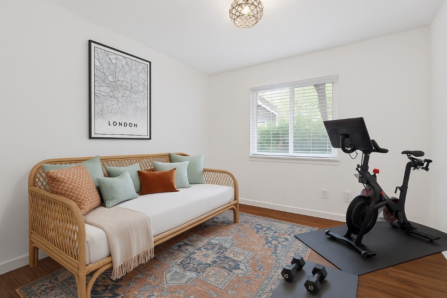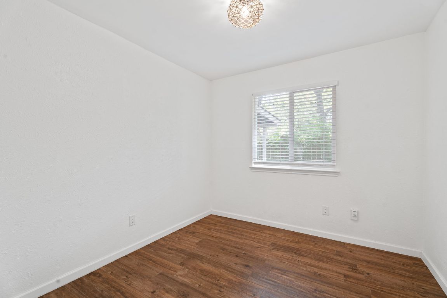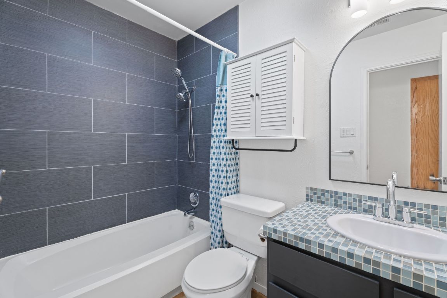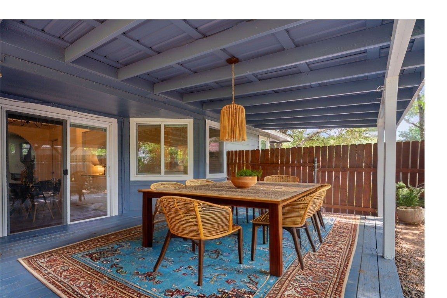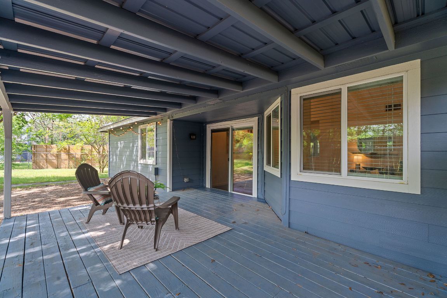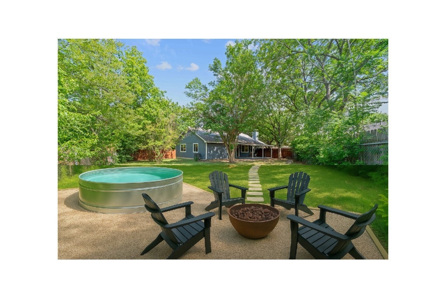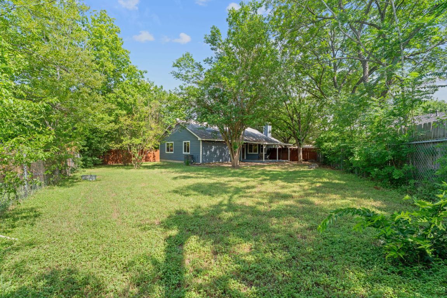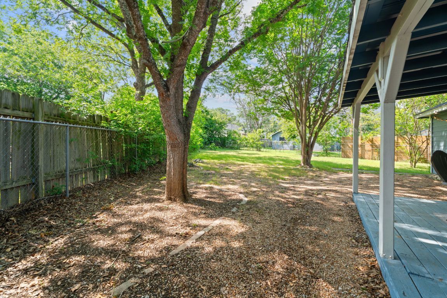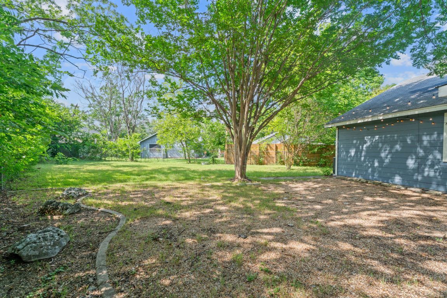$399,000 - 8508 Croydon Loop, Austin
- 3
- Bedrooms
- 2
- Baths
- 1,072
- SQ. Feet
- 0.17
- Acres
Turn-key South Austin gem of a house in a gem of a location. Lives larger than the square feet would suggest thanks to a great layout and high ceiling. Enter the sunny living room that centers around a wood-burning fireplace. The dining area has vaulted ceiling and a slider to the big covered back porch and private yard. The kitchen features beautiful blue cabinetry, marble hex tile backsplash, a pantry and a suite of stainless-style appliances. Both bathrooms have been updated. The flooring in the entire house has been updated to easy-care wood-look tile. The interior paint is a carefully selected calming neutral. The thoughtful and open floorplan allows this home to feel simultaneously large and cozy. The one-bay garage includes bonus storage areas. Stay and play, entertaining inside or out. Work from home, with a Google Fiber option and an office view of the large private backyard. Or go in most any direction from this convenient spot to get to great food, watering holes, entertainment, recently built HEB,and Ditmar Rec Center/trails/free city pool. Washer, dryer, refrigerator can convey. Please check Transaction desk for lots of info including foundation. Past tenant had worried about crack in garage floor so owners had Foundation Guru out (no big concerns/recommendations).
Essential Information
-
- MLS® #:
- 4919769
-
- Price:
- $399,000
-
- Bedrooms:
- 3
-
- Bathrooms:
- 2.00
-
- Full Baths:
- 2
-
- Square Footage:
- 1,072
-
- Acres:
- 0.17
-
- Year Built:
- 1983
-
- Type:
- Residential
-
- Sub-Type:
- Single Family Residence
-
- Status:
- Active Under Contract
Community Information
-
- Address:
- 8508 Croydon Loop
-
- Subdivision:
- Buckingham Estates Ph 03 Sec 03-A
-
- City:
- Austin
-
- County:
- Travis
-
- State:
- TX
-
- Zip Code:
- 78748
Amenities
-
- Utilities:
- Electricity Available
-
- Features:
- Community Mailbox, Curbs, Internet Access
-
- Parking:
- Attached
-
- # of Garages:
- 1
-
- View:
- None
-
- Waterfront:
- None
Interior
-
- Interior:
- Tile
-
- Appliances:
- Dryer, Dishwasher, Free-Standing Gas Range, Free-Standing Refrigerator, Disposal, Gas Range, Gas Water Heater, Range, Refrigerator, See Remarks, Washer
-
- Heating:
- Natural Gas
-
- Fireplace:
- Yes
-
- # of Fireplaces:
- 1
-
- Fireplaces:
- Living Room
-
- # of Stories:
- 1
-
- Stories:
- One
Exterior
-
- Exterior Features:
- No Exterior Steps, Private Yard
-
- Lot Description:
- None
-
- Roof:
- Composition
-
- Construction:
- Frame
-
- Foundation:
- Slab
School Information
-
- District:
- Austin ISD
-
- Elementary:
- Casey
-
- Middle:
- Bedichek
-
- High:
- Akins
