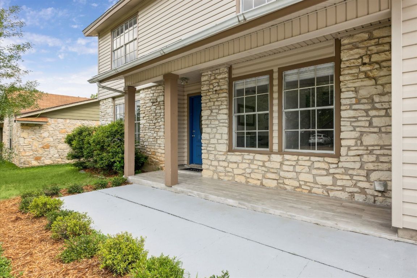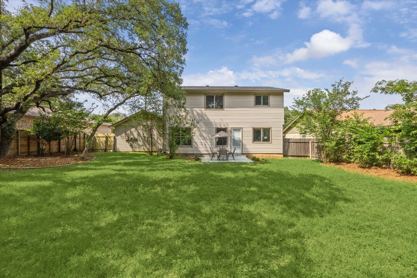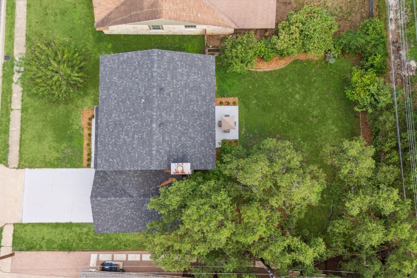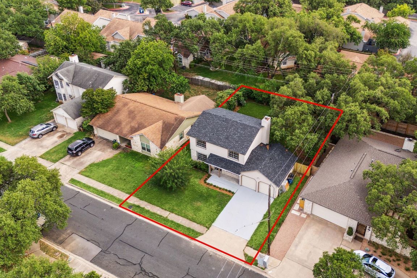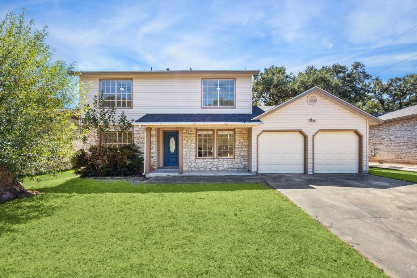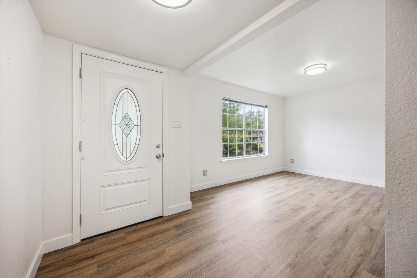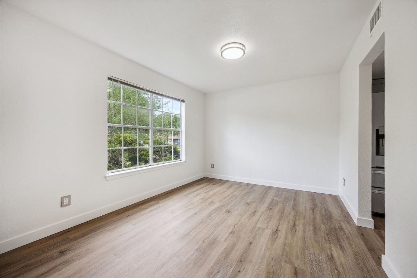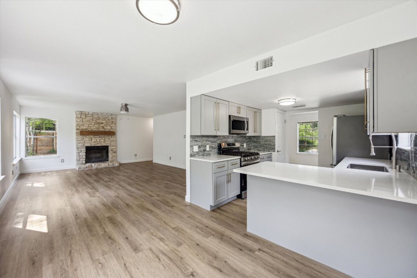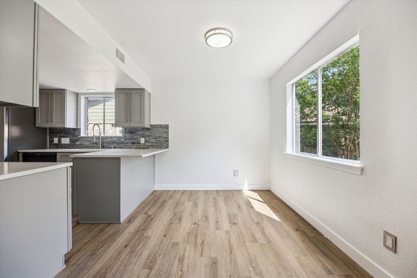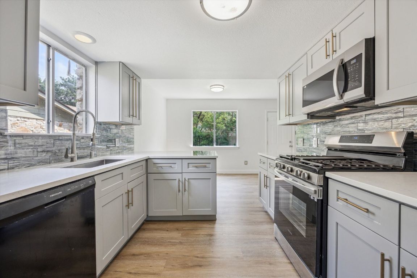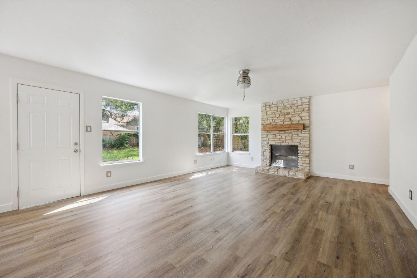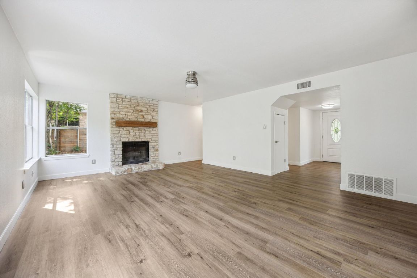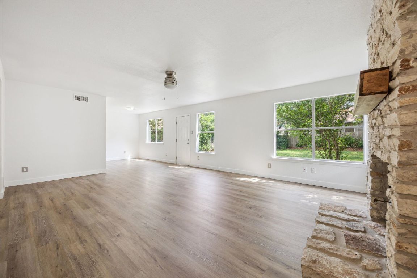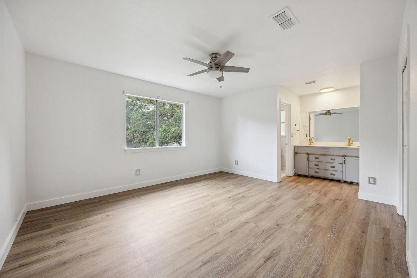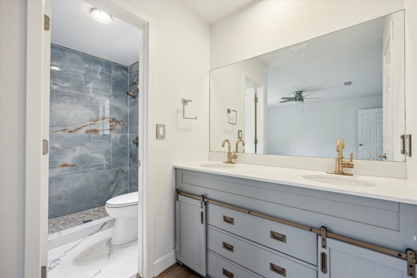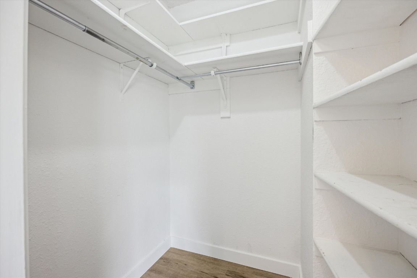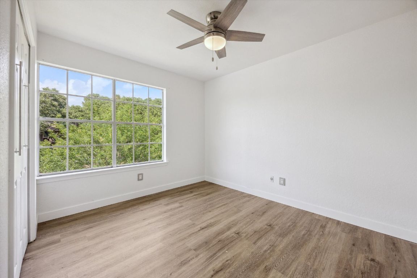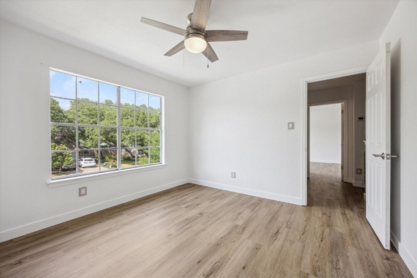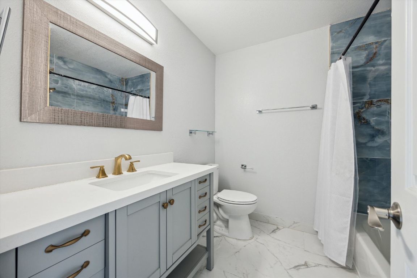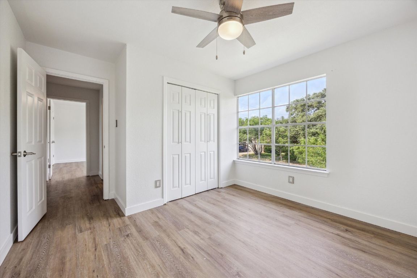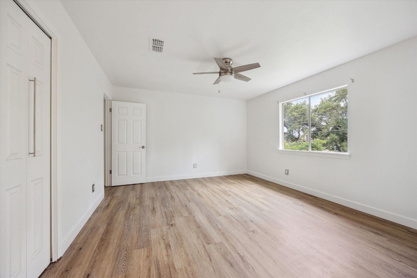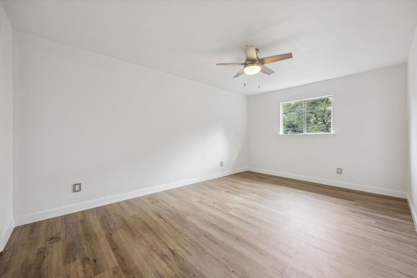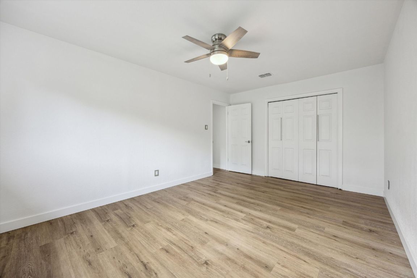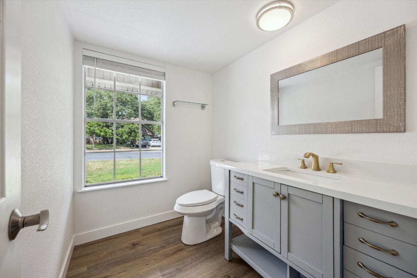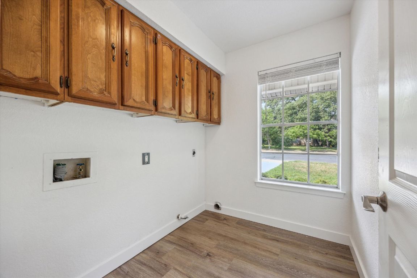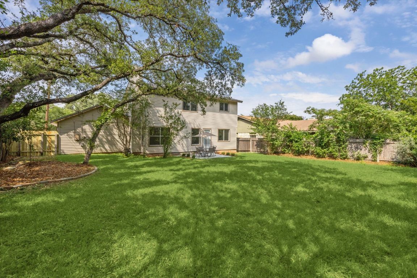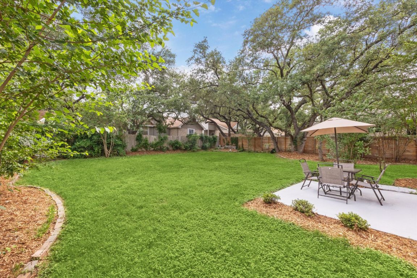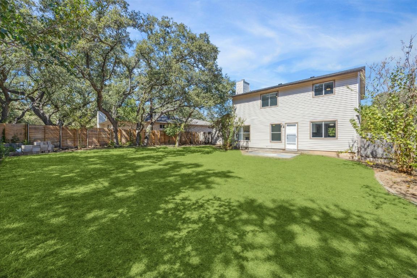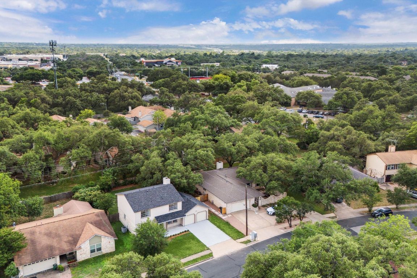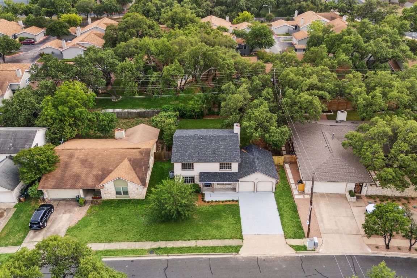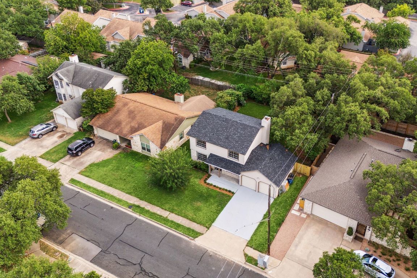$599,000 - 4525 Langtry Lane, Austin
- 4
- Bedrooms
- 3
- Baths
- 1,974
- SQ. Feet
- 0.18
- Acres
Located just 15 minutes from downtown Austin, 4525 Langtry Lane is a fully remodeled 4-bedroom, 2.5-bath home in the highly sought-after Sunset Valley area—where city convenience meets neighborhood charm. With nearly 2,000 square feet of updated living space, this turnkey property is ideal for families, professionals, and anyone seeking a modern, low-maintenance home in South Austin. Step inside to find brand-new wide-plank wood flooring, an open layout designed for both comfort and entertaining, and a spacious living area anchored by a gas log fireplace. The kitchen has been thoughtfully upgraded with sleek cabinetry, stainless steel appliances, a contemporary faucet suite, and durable porcelain tile floors—combining style and function. All four bedrooms are located upstairs, each with generous proportions and ceiling fans for year-round comfort. Both full bathrooms feature marble tile on the floors and walls, offering a touch of luxury in everyday living. The flexible formal dining space can easily function as a home office or secondary lounge. Enjoy a spacious backyard perfect for outdoor dining, play, or quiet relaxation—plus a new roof, updated garage doors, and a layout that truly lives well. With quick access to the Violet Crown Trail, Sunset Valley shopping, Whole Foods, Arbor Trails, and top-rated local restaurants, this home offers the perfect balance of nature and city living in one of South Austin’s most connected neighborhoods.
Essential Information
-
- MLS® #:
- 5064456
-
- Price:
- $599,000
-
- Bedrooms:
- 4
-
- Bathrooms:
- 3.00
-
- Full Baths:
- 2
-
- Half Baths:
- 1
-
- Square Footage:
- 1,974
-
- Acres:
- 0.18
-
- Year Built:
- 1981
-
- Type:
- Residential
-
- Sub-Type:
- Single Family Residence
-
- Status:
- Active
Community Information
-
- Address:
- 4525 Langtry Lane
-
- Subdivision:
- Westcreek Section 10
-
- City:
- Austin
-
- County:
- Travis
-
- State:
- TX
-
- Zip Code:
- 78749
Amenities
-
- Utilities:
- Electricity Connected, Natural Gas Connected, Water Available
-
- Features:
- Trails/Paths
-
- Parking:
- Attached, Driveway, Garage Faces Front
-
- # of Garages:
- 2
-
- View:
- Neighborhood
-
- Waterfront:
- None
Interior
-
- Interior:
- Vinyl
-
- Appliances:
- Dishwasher, Free-Standing Gas Range, Disposal, Gas Water Heater, Microwave, Plumbed For Ice Maker, Refrigerator
-
- Heating:
- Central
-
- Fireplace:
- Yes
-
- # of Fireplaces:
- 1
-
- Fireplaces:
- Gas Log
-
- # of Stories:
- 2
-
- Stories:
- Two
Exterior
-
- Exterior Features:
- Private Yard, Rain Gutters
-
- Lot Description:
- Back Yard, Front Yard, Few Trees
-
- Roof:
- Composition, Shingle
-
- Construction:
- Vinyl Siding
-
- Foundation:
- Slab
School Information
-
- District:
- Austin ISD
-
- Elementary:
- Patton
-
- Middle:
- Small
-
- High:
- Austin
