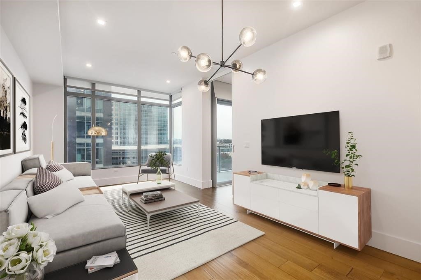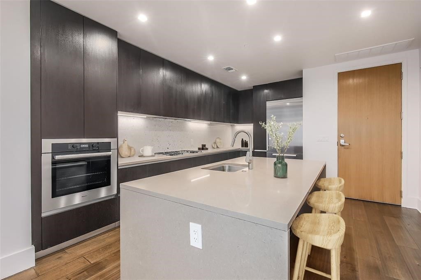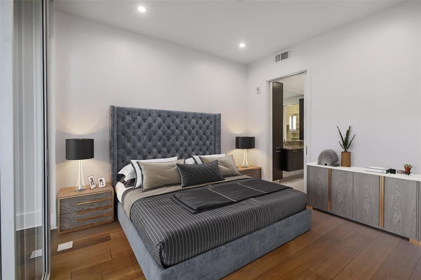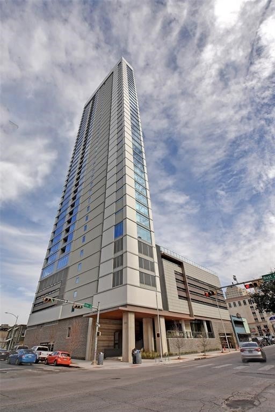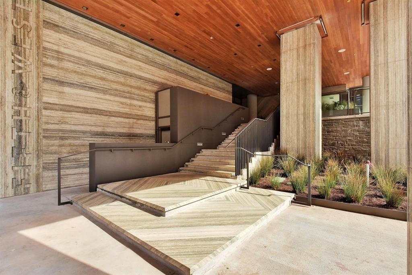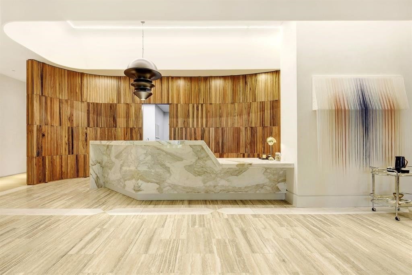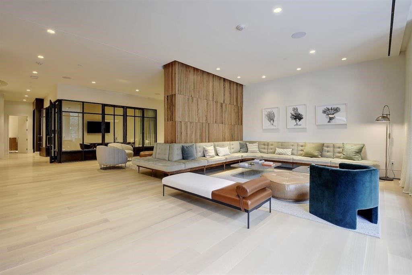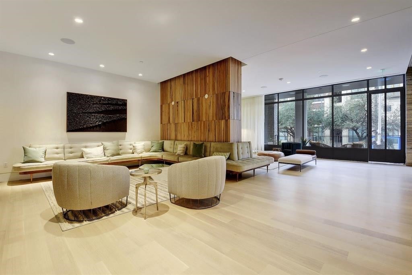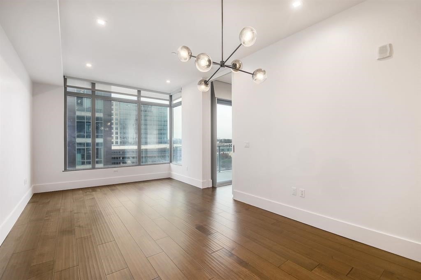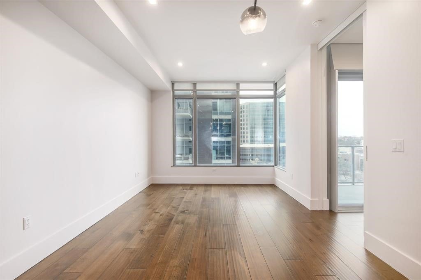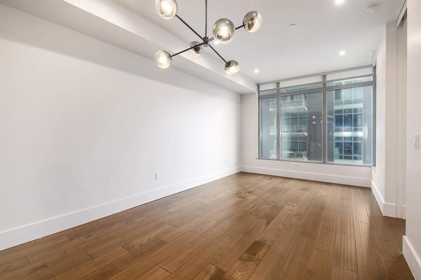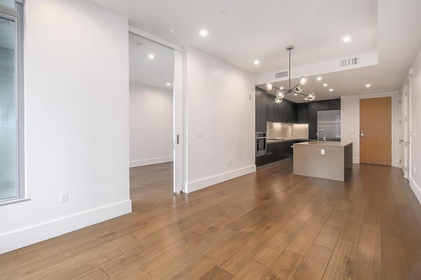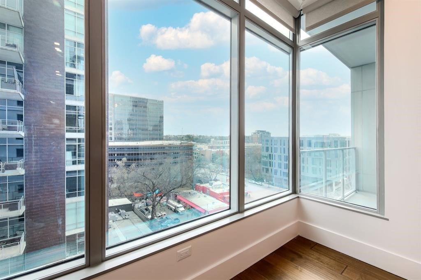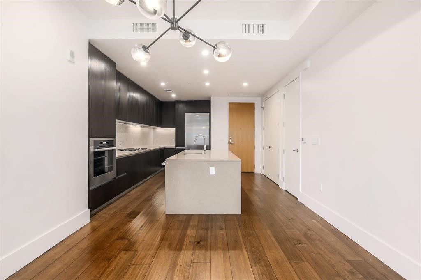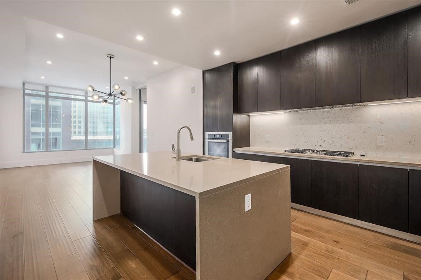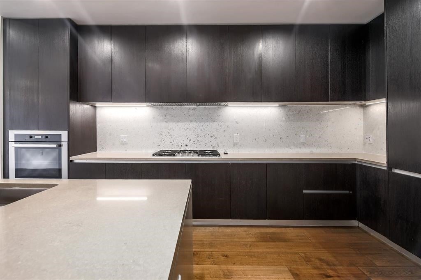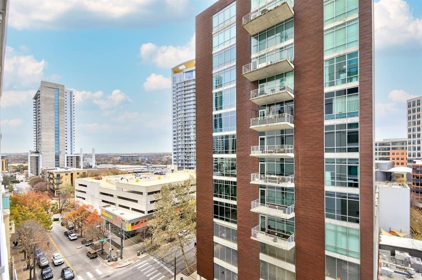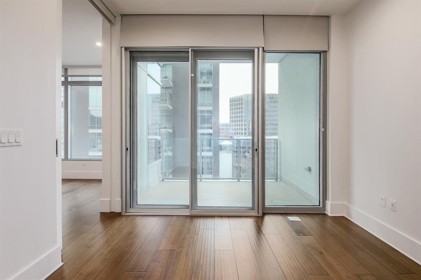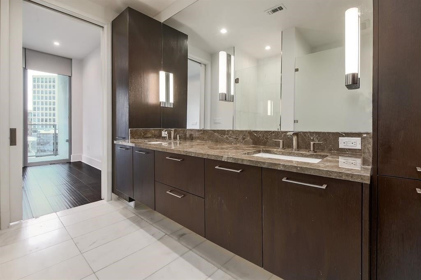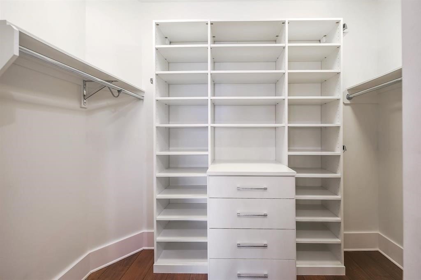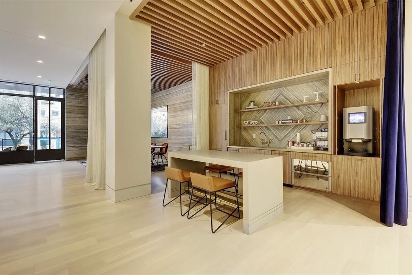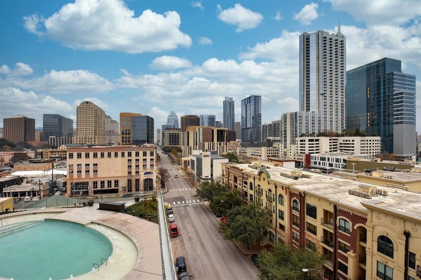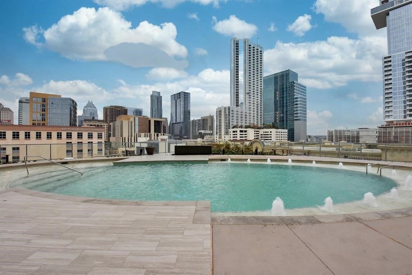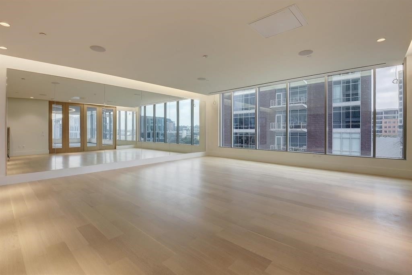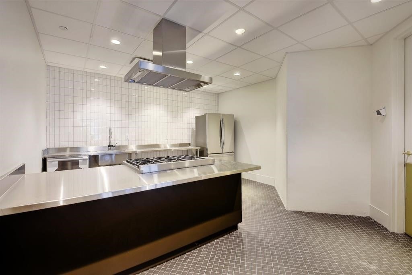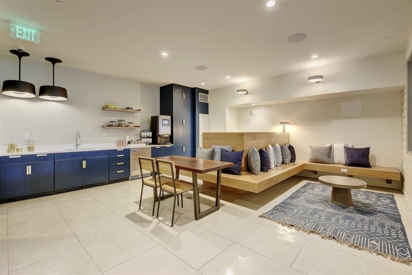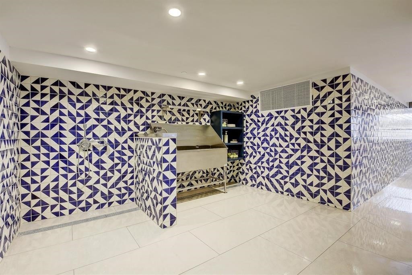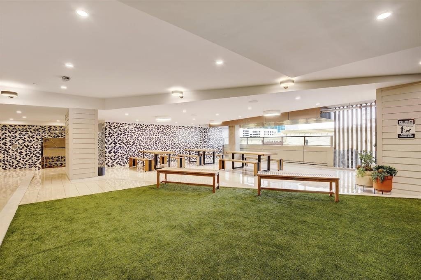$870,000 - 501 West Avenue 802, Austin
- 1
- Bedrooms
- 1
- Baths
- 846
- SQ. Feet
- 2018
- Year Built
Discover the allure of Fifth & West. This exquisite abode, boasting a singular bedroom and bathroom, presents an array of lavish amenities: Expansive floor-to-ceiling windows suffuse the space with an abundance of natural light, while the gourmet kitchen, adorned with top-tier gas cooking facilities and upscale appliances, invites culinary exploration. Custom Italian closets and hardwood floors bestow an air of sophistication. Owner added sound proofing and all windows and doors are dual paned, so "practically soundproof." Immerse yourself in luxury within the cenote-style pool, recline in the outdoor lounge replete with gas grills and fire pits, and lavish attention upon your beloved pets in the meticulously appointed dog park and lounge. Elevate your well-being in the fitness center and yoga studio, or orchestrate unforgettable gatherings in the conference rooms and great room, featuring a professional demo kitchen. Conveniently situated within walking distance to an array of esteemed establishments including Whole Foods, Sammie’s, and the Lady Bird Lake Hike-&-Bike Trail, Fifth & West offers an unparalleled downtown lifestyle. Dedicated parking for one compact car, keyless entry, and smart home automation seamlessly round out this prestigious offering, redefining urban living with its impeccable residences, effortless ownership, and prime downtown locale.
Essential Information
-
- MLS® #:
- 5339077
-
- Price:
- $870,000
-
- Bedrooms:
- 1
-
- Bathrooms:
- 1.00
-
- Full Baths:
- 1
-
- Square Footage:
- 846
-
- Acres:
- 0.00
-
- Year Built:
- 2018
-
- Type:
- Residential
-
- Sub-Type:
- Condominium
-
- Status:
- Active
Community Information
-
- Address:
- 501 West Avenue 802
-
- Subdivision:
- Fifth & West Residences
-
- City:
- Austin
-
- County:
- Travis
-
- State:
- TX
-
- Zip Code:
- 78701
Amenities
-
- Amenities:
- Concierge
-
- Utilities:
- Cable Connected, Electricity Connected, Natural Gas Connected, Phone Connected, Sewer Connected, Water Connected
-
- Features:
- Barbecue, Concierge, Conference/Meeting Room, Dog Park, Fitness Center, Game Room, Kitchen Facilities, Media Room, Pet Amenities, Pool
-
- Parking:
- Assigned, Deeded, Garage, Gated, Guest
-
- # of Garages:
- 1
-
- View:
- City
-
- Waterfront:
- None
-
- Has Pool:
- Yes
Interior
-
- Interior:
- Stone, Wood
-
- Appliances:
- Built-In Electric Oven, Built-In Refrigerator, Washer/Dryer Stacked, Dishwasher, Gas Cooktop, Disposal, Microwave, Stainless Steel Appliance(s)
-
- Heating:
- Central
-
- # of Stories:
- 1
-
- Stories:
- One
Exterior
-
- Exterior Features:
- Balcony, See Remarks
-
- Lot Description:
- Corner Lot
-
- Roof:
- See Remarks
-
- Construction:
- Glass, Masonry, Concrete
-
- Foundation:
- Slab
School Information
-
- District:
- Austin ISD
-
- Elementary:
- Mathews
-
- Middle:
- O Henry
-
- High:
- Austin
