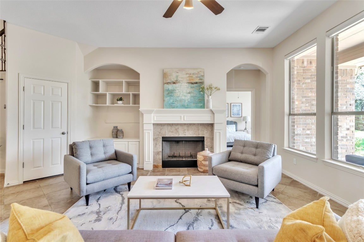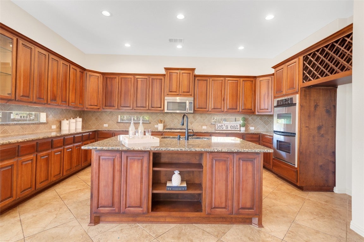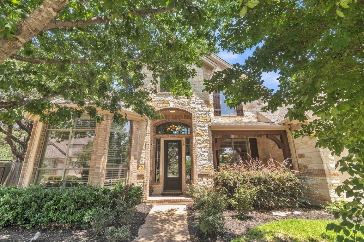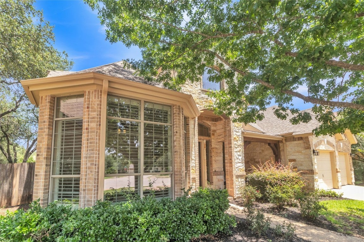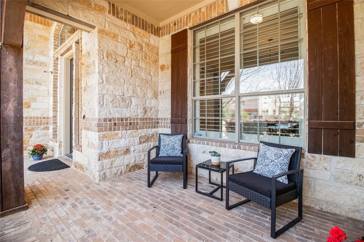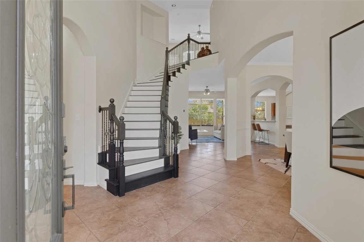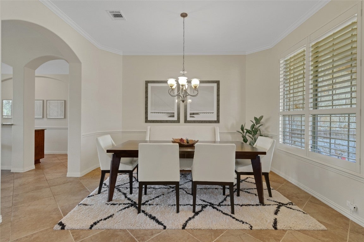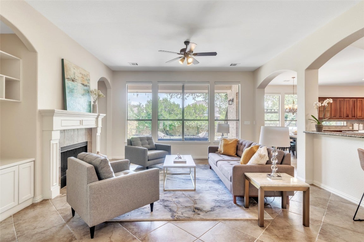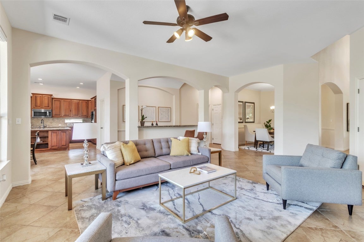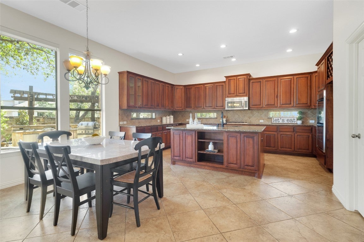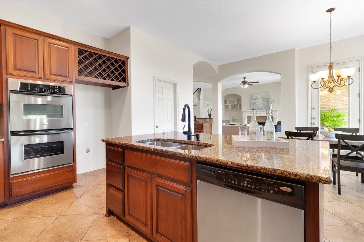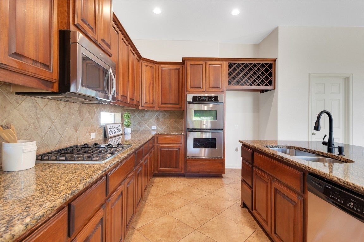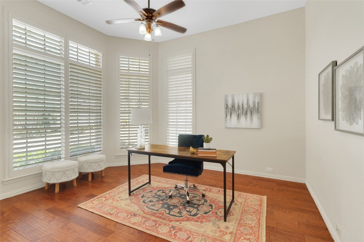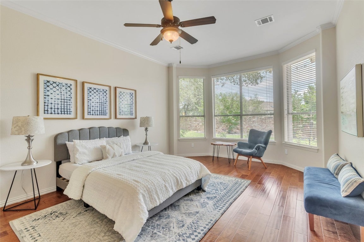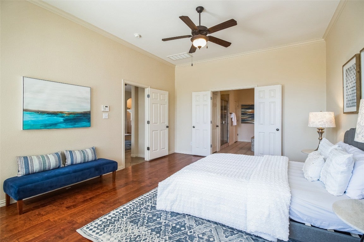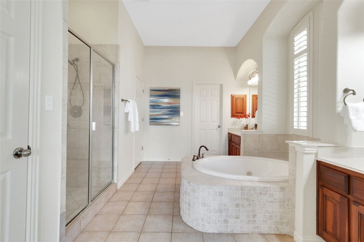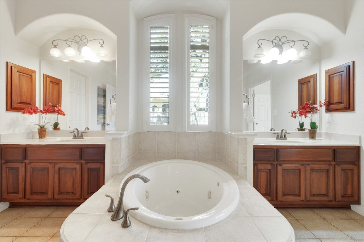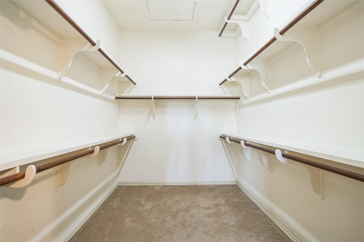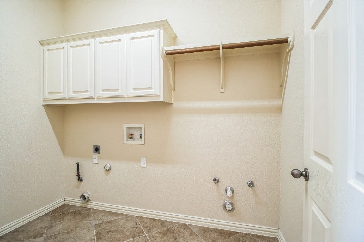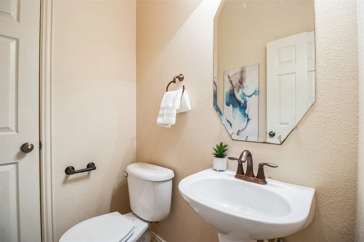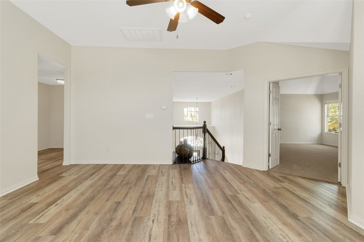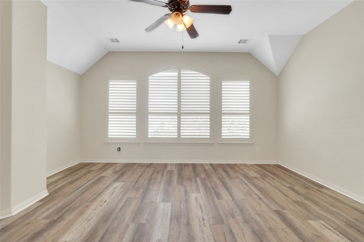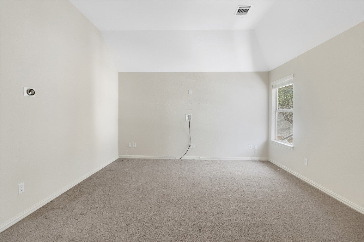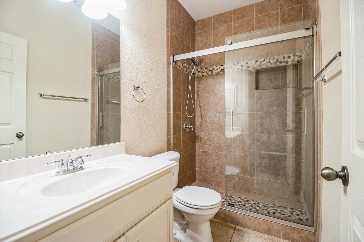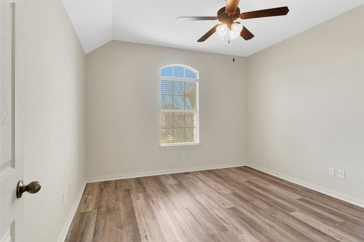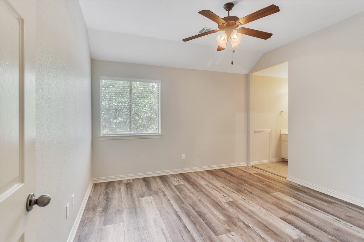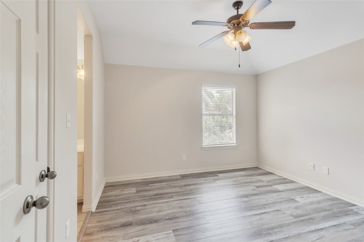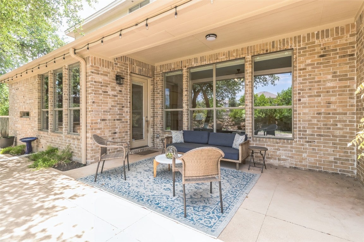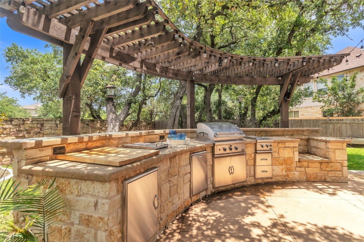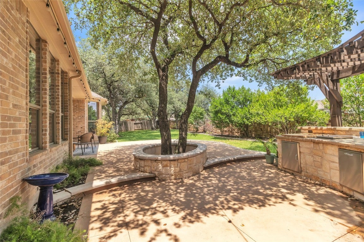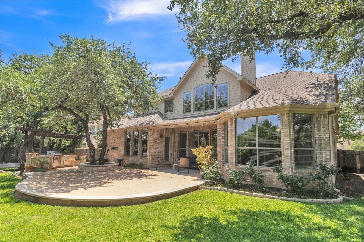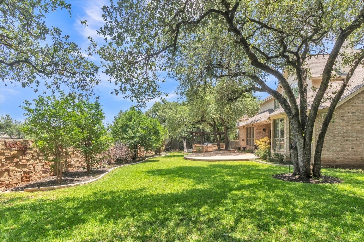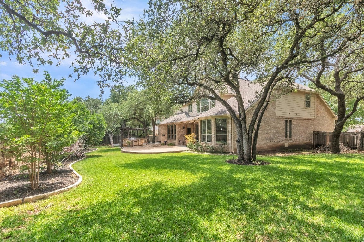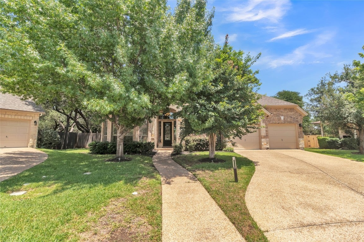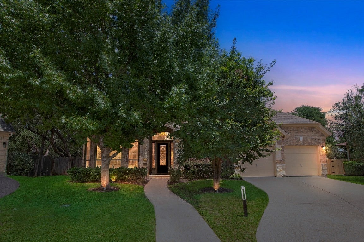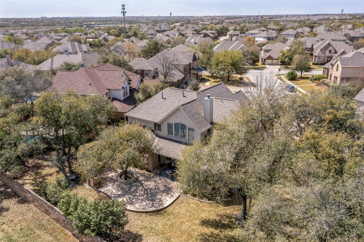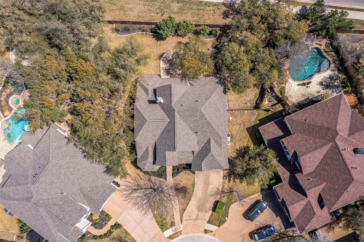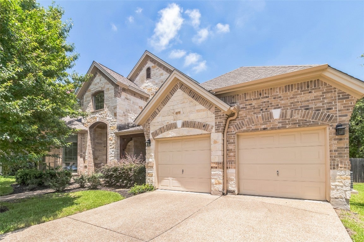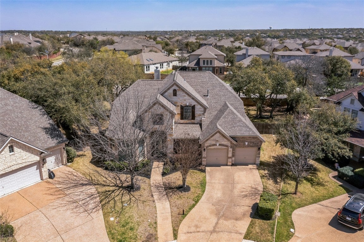$898,000 - 4004 Buckhaven Cove, Cedar Park
- 4
- Bedrooms
- 4
- Baths
- 3,803
- SQ. Feet
- 0.32
- Acres
Welcome to this exquisite two-story home, perfectly situated on a secluded cul-de-sac lot in the highly coveted Ranch at Brushy Creek. From the moment you enter, soaring ceilings and an open, light-filled layout set the stage for refined living. The chef’s kitchen is a masterpiece, featuring a stunning granite center island, stainless steel appliances, and a gas cooktop — ideal for culinary creations and gathering with loved ones. The spacious primary suite on the main level offers a private sanctuary. The attached bath features dual vanities, a large soaking tub, and grand walk-in shower. Downstairs you'll also discover an office, offering flexibility and working from home options. Upstairs, discover generously sized secondary bedrooms, and an expansive bonus room. Step outside to your own private oasis — a covered patio overlooks a lush backyard and serene garden space. The outdoor kitchen will make your summers live large. Complete with a grill, your alfresco dining will be effortless. Meticulously maintained and thoughtfully designed, this home is filled with natural light and exudes warmth and elegance. You'll enjoy convenient access to top-rated schools, parks, and all the amenities the area has to offer. Experience the perfect blend of luxury, comfort, and tranquility — your dream home awaits.
Essential Information
-
- MLS® #:
- 5411045
-
- Price:
- $898,000
-
- Bedrooms:
- 4
-
- Bathrooms:
- 4.00
-
- Full Baths:
- 3
-
- Half Baths:
- 1
-
- Square Footage:
- 3,803
-
- Acres:
- 0.32
-
- Year Built:
- 2007
-
- Type:
- Residential
-
- Sub-Type:
- Single Family Residence
-
- Status:
- Active
Community Information
-
- Address:
- 4004 Buckhaven Cove
-
- Subdivision:
- Ranch at Brushy Creek
-
- City:
- Cedar Park
-
- County:
- Williamson
-
- State:
- TX
-
- Zip Code:
- 78613
Amenities
-
- Utilities:
- Cable Available, Electricity Available, Natural Gas Available, Water Connected
-
- Features:
- Community Mailbox, Playground, Park, Pool, Sidewalks, Trails/Paths
-
- Parking:
- Attached, Garage Faces Front, Tandem
-
- # of Garages:
- 3
-
- View:
- Neighborhood
-
- Waterfront:
- None
Interior
-
- Interior:
- Carpet, Tile, Wood
-
- Appliances:
- Built-In Gas Range, Bar Fridge, Built-In Oven, Dishwasher, Disposal
-
- Heating:
- Central
-
- Fireplace:
- Yes
-
- # of Fireplaces:
- 1
-
- Fireplaces:
- Family Room
-
- # of Stories:
- 2
-
- Stories:
- Two
Exterior
-
- Exterior Features:
- Rain Gutters, Barbecue
-
- Lot Description:
- Back Yard, Front Yard, Landscaped, Level, Private
-
- Roof:
- Composition
-
- Construction:
- HardiPlank Type, Masonry
-
- Foundation:
- Slab
School Information
-
- District:
- Round Rock ISD
-
- Elementary:
- Patsy Sommer
-
- Middle:
- Cedar Valley
-
- High:
- Round Rock
