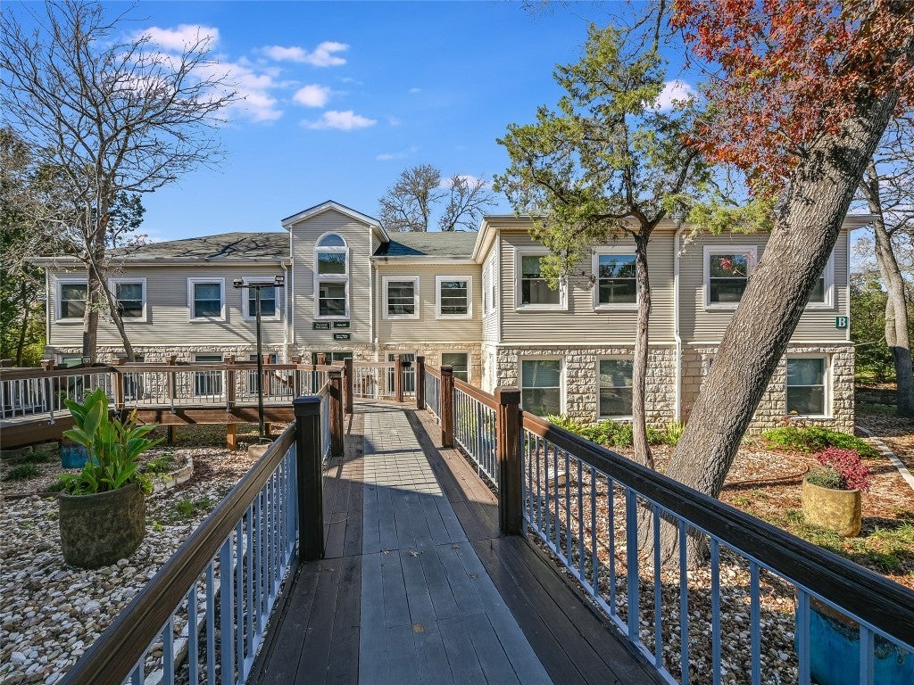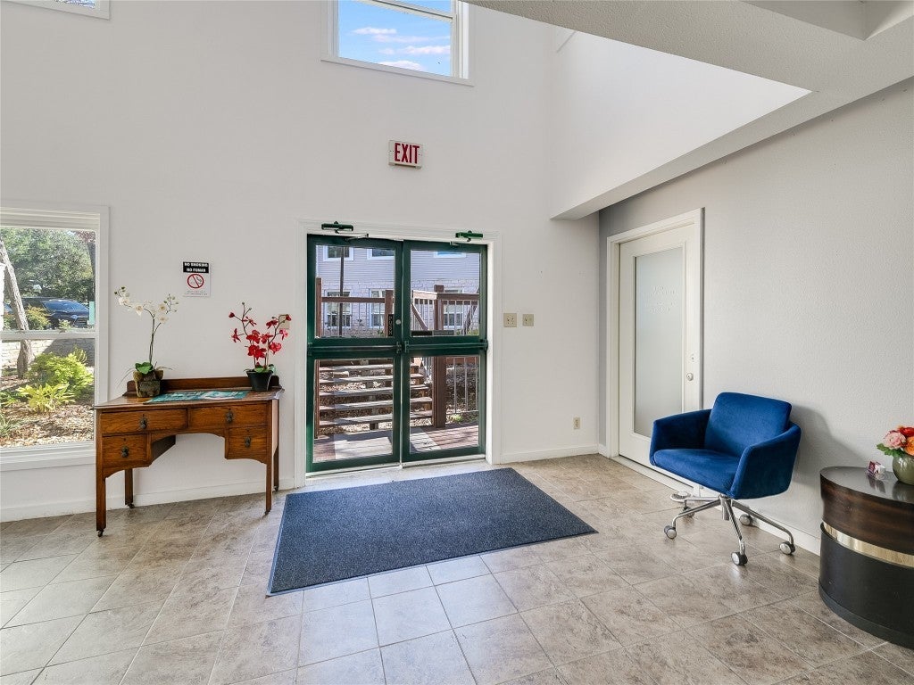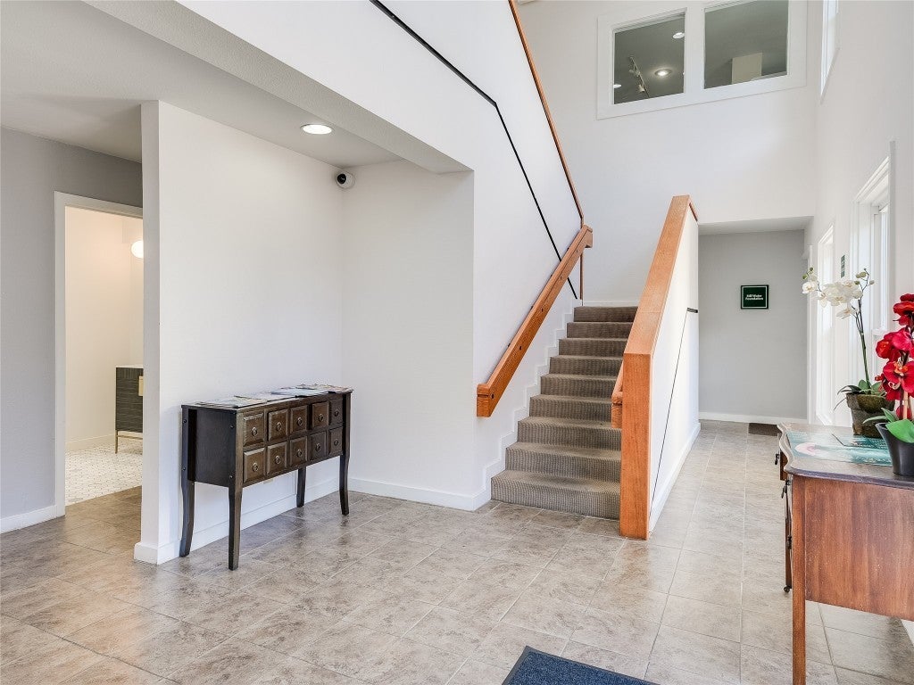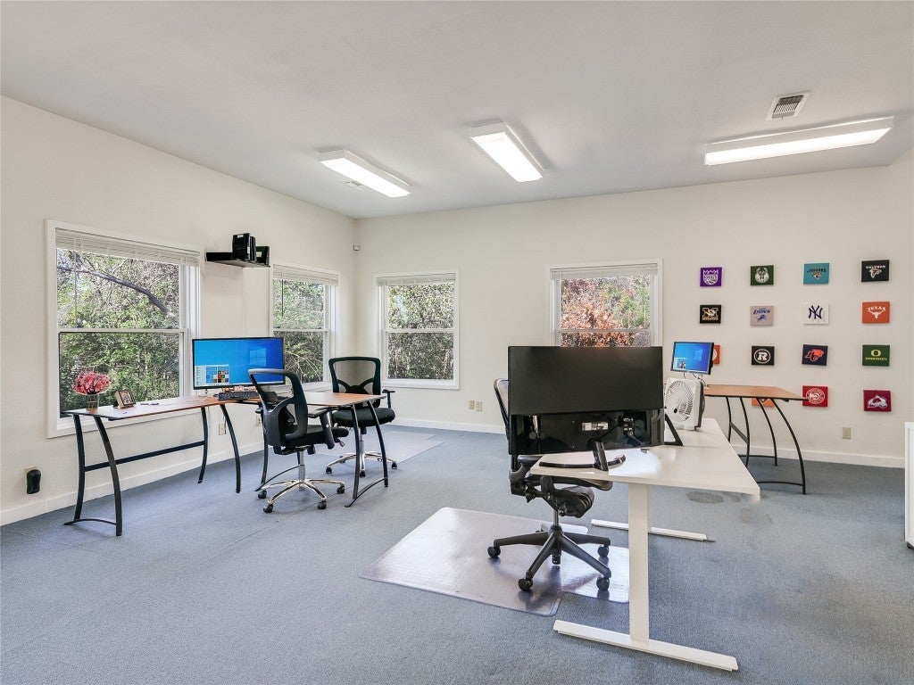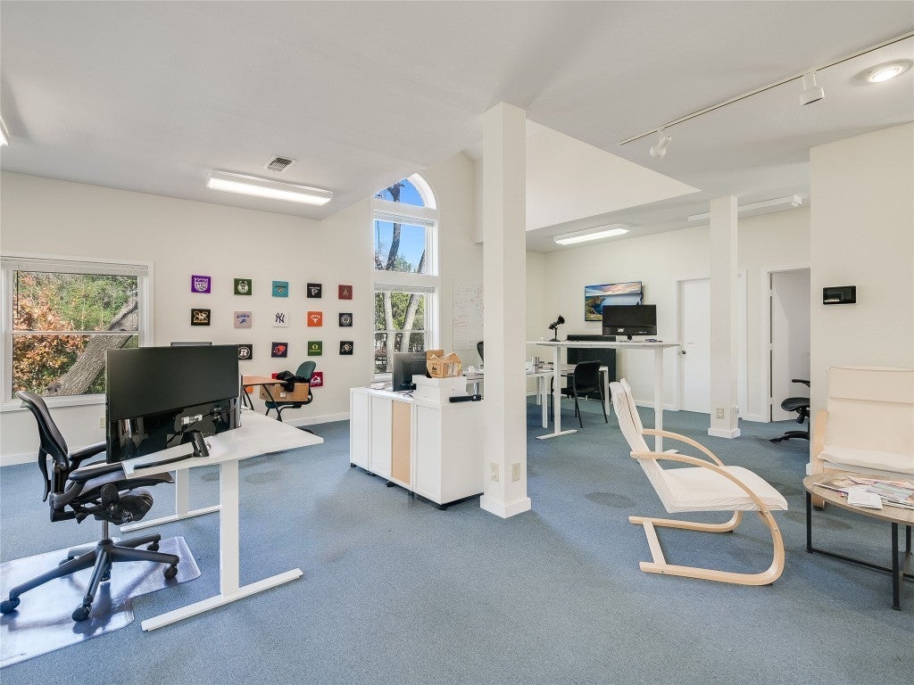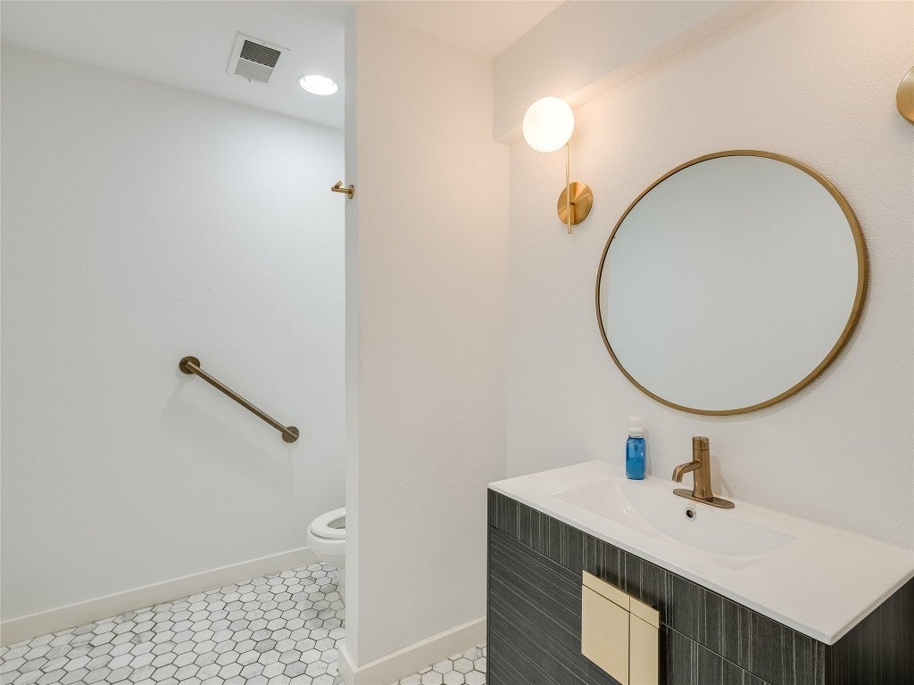$3,685,950 - 3939 Bee Caves Road B, West Lake Hills
- -
- Bedrooms
- -
- Baths
- N/A
- SQ. Feet
- 2.47
- Acres
We are pleased to offer individual buildings in Westlake Village for sale for the first time since their construction. There are three individual buildings for sale: Building A, Building B and Building C. Each building is approximately 8,300 square feet and offers a mix of vacant space for an owner occupant and leased space providing income for the building owner. Bee Cave Road and Westlake Drive is the “Main and Main” intersection of West Lake Hills. The households surrounding Westlake Village have some of the highest average incomes and net worth in the entire Austin metro area. The residential real estate prices are also some of the highest in the Austin area, commonly exceeding $1,000 per square foot. Stand alone buildings on Bee Cave Road are very rarely available for purchase. Most commercial properties are held for generations. Westlake Village is ideally suited for office or medical office owner/users that want to own their own building and see the potential for value appreciation in this location. A condominium regime will be created to manage the exterior common areas of the project (parking lot, signage, landscaping, etc.). Each individual building owner will have complete control over the interior improvements to their building and will have input on improvements to the exteriors of each building and common areas of the project. Buyers may elect to hire the same company managing the common areas to manage their building, collect rents and pay bills.
Essential Information
-
- MLS® #:
- 5628753
-
- Price:
- $3,685,950
-
- Bathrooms:
- 0.00
-
- Acres:
- 2.47
-
- Year Built:
- 1985
-
- Type:
- Commercial Sale
-
- Sub-Type:
- Office
-
- Status:
- Active
Community Information
-
- Address:
- 3939 Bee Caves Road B
-
- Subdivision:
- Barton Spgs Estates
-
- City:
- West Lake Hills
-
- County:
- Travis
-
- State:
- TX
-
- Zip Code:
- 78746
Amenities
-
- Utilities:
- Cable Connected, Electricity Connected
-
- Parking:
- Parking Lot
Interior
-
- Interior:
- Concrete, Vinyl, Wood
-
- Heating:
- Central
Exterior
-
- Exterior Features:
- Sprinkler/Irrigation
-
- Construction:
- Stone, Stone Veneer, Wood Siding
-
- Foundation:
- Slab
Additional Information
-
- Zoning:
- Office/Medical office
