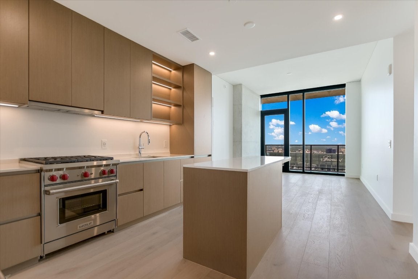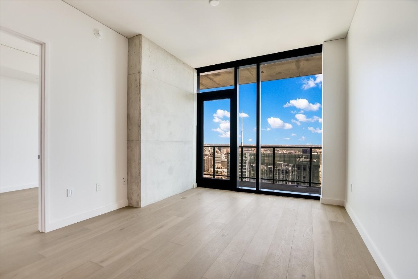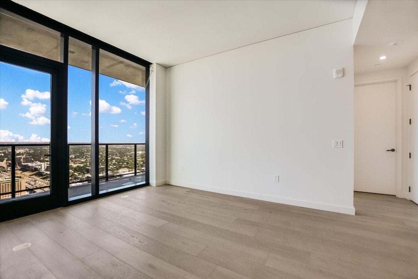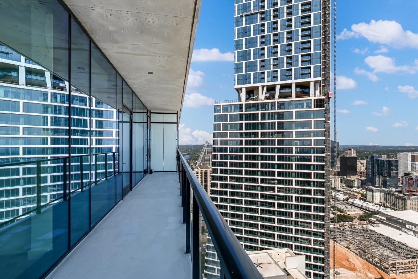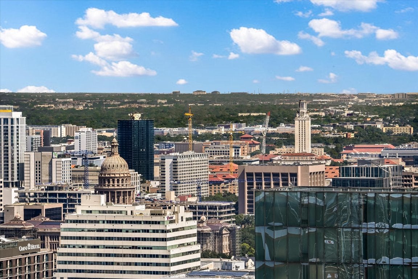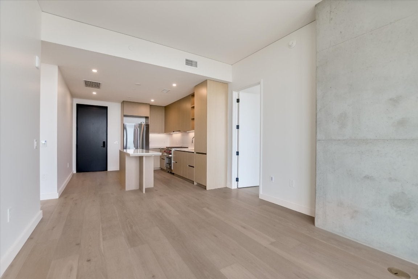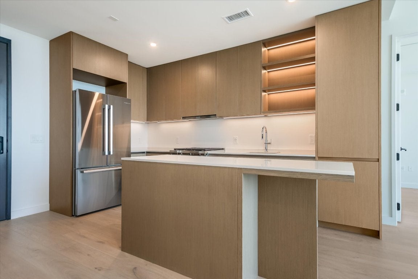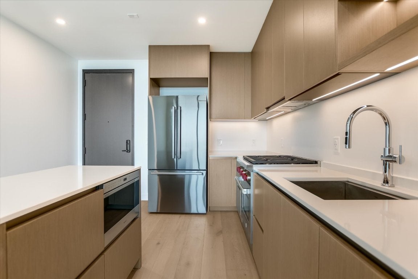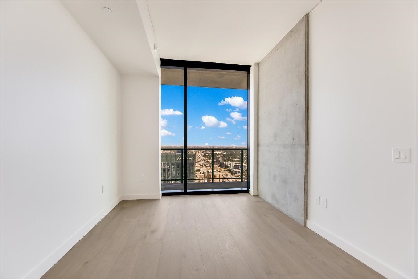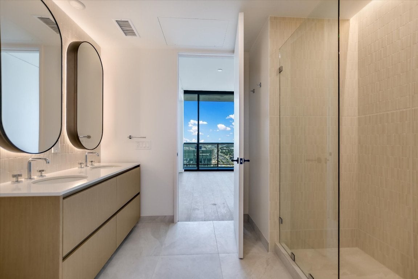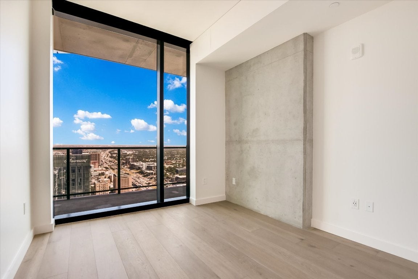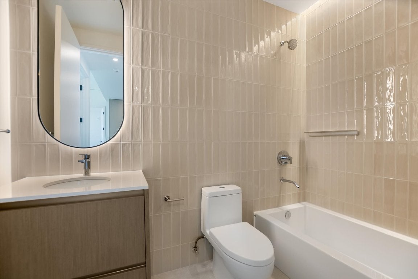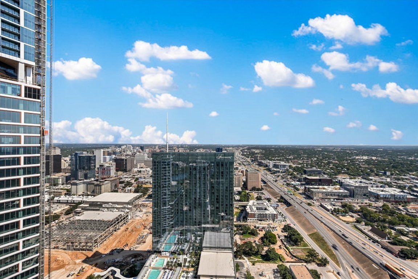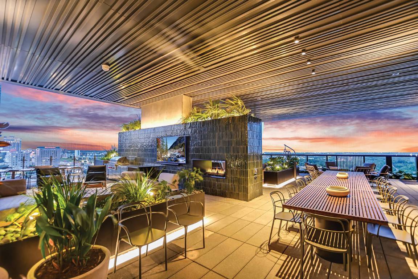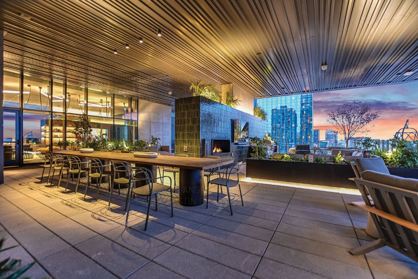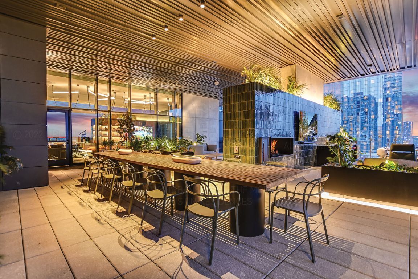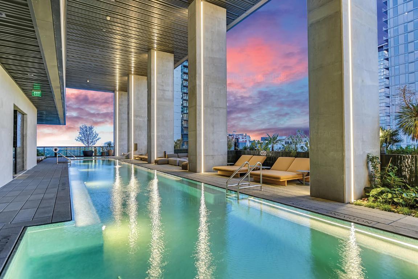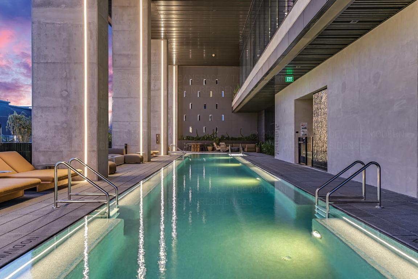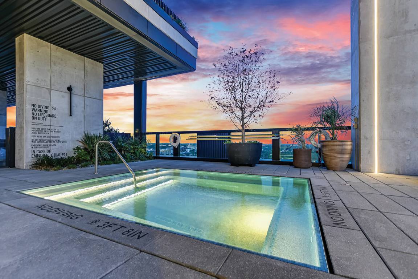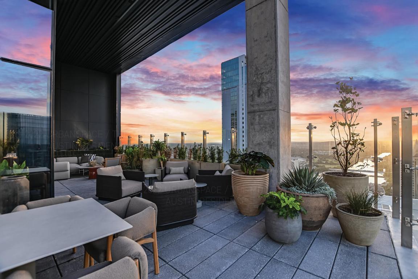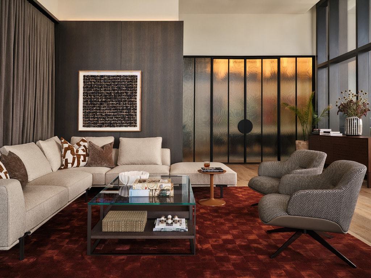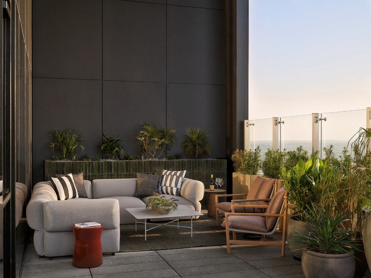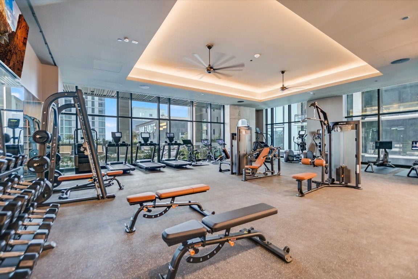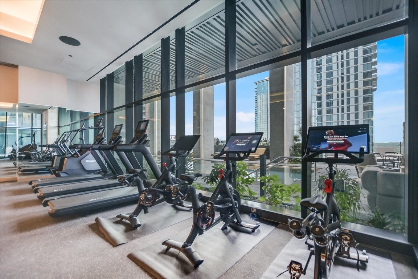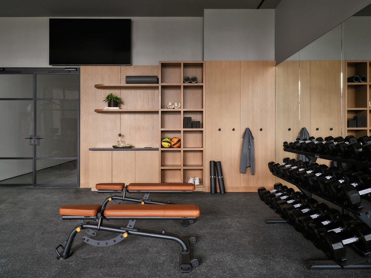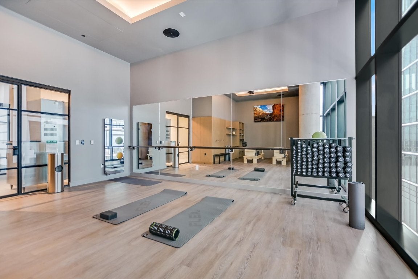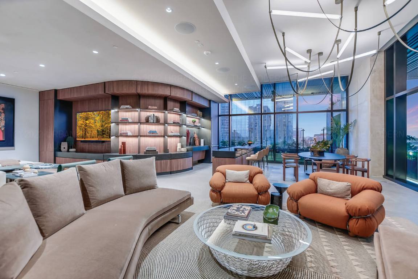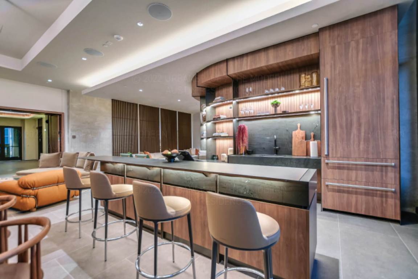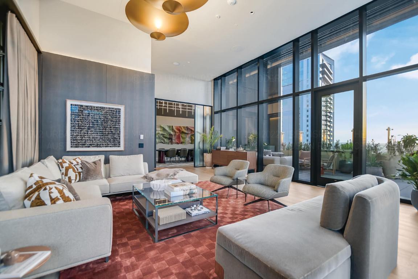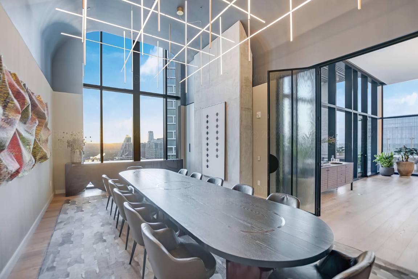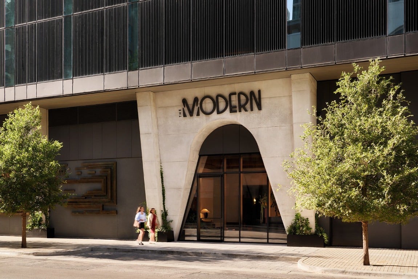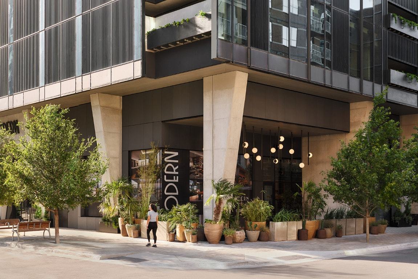$1,180,000 - 610 Davis Street 4005, Austin
- 2
- Bedrooms
- 2
- Baths
- 961
- SQ. Feet
- 2024
- Year Built
Be the first to live in this thoughtfully designed north-facing residence at The Modern with striking city and Capitol views. Featuring floor-to-ceiling windows, covered balcony and open kitchen-living concept. The kitchen comes equipped with light quart countertops, large center island, Italkraft cabinetry, Wolf gas range and microwave, and Bosch dishwasher. The primary bath showcases a light quartz dual vanity countertop with floating lighted mirrors and spacious walk-in shower. Additional highlights include hardwood + tile flooring throughout and one reserved parking space. Residents enjoy over 19,000 sq ft of curated amenities across three levels, including a 25-meter pool and spa, fitness center and yoga studio, indoor and outdoor lounges, dog park and wash station, business center and conference rooms, sky lounge with catering kitchen, and 24/7 concierge service. Perfectly located in the Rainey Street District, The Modern offers walkable access to Austin’s best restaurants, nightlife, and trail access along Lady Bird Lake.
Essential Information
-
- MLS® #:
- 5887126
-
- Price:
- $1,180,000
-
- Bedrooms:
- 2
-
- Bathrooms:
- 2.00
-
- Full Baths:
- 2
-
- Square Footage:
- 961
-
- Acres:
- 0.00
-
- Year Built:
- 2024
-
- Type:
- Residential
-
- Sub-Type:
- Condominium
-
- Status:
- Active
Community Information
-
- Address:
- 610 Davis Street 4005
-
- Subdivision:
- The Modern Austin Residences
-
- City:
- Austin
-
- County:
- Travis
-
- State:
- TX
-
- Zip Code:
- 78701
Amenities
-
- Amenities:
- Concierge
-
- Utilities:
- Cable Available, Electricity Available, Fiber Optic Available, Natural Gas Available, High Speed Internet Available, Water Available, Sewer Not Available
-
- Features:
- Barbecue, Business Center, Bar/Lounge, Concierge, Common Grounds/Area, Conference/Meeting Room, Deck/Porch, Dog Park, Game Room, Media Room, Pet Amenities, Pool, See Remarks, Trails/Paths
-
- Parking:
- Assigned, Garage, Guest
-
- # of Garages:
- 1
-
- View:
- City
-
- Waterfront:
- None
Interior
-
- Interior:
- Tile, Wood
-
- Appliances:
- Built-In Gas Range, Dishwasher, Disposal, Microwave, Oven
-
- Heating:
- Electric
-
- # of Stories:
- 1
-
- Stories:
- One
Exterior
-
- Exterior Features:
- Balcony
-
- Lot Description:
- None
-
- Roof:
- See Remarks
-
- Construction:
- See Remarks
-
- Foundation:
- See Remarks
School Information
-
- District:
- Austin ISD
-
- Elementary:
- Mathews
-
- Middle:
- O Henry
-
- High:
- Austin
