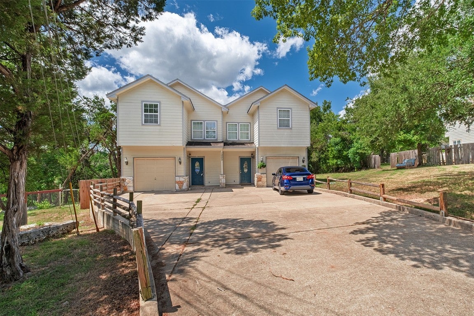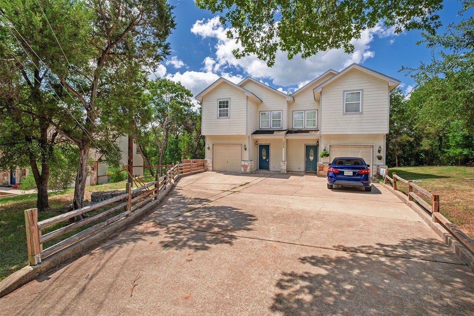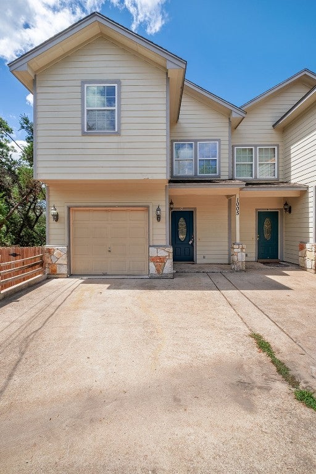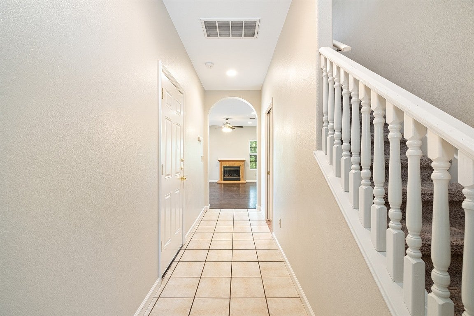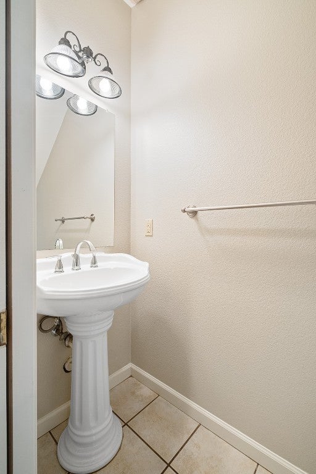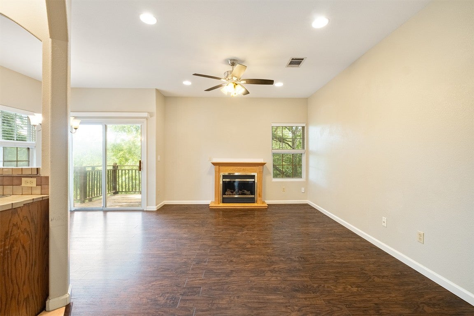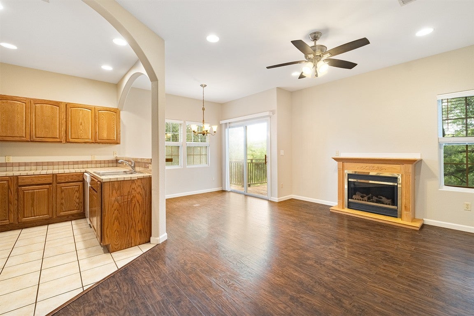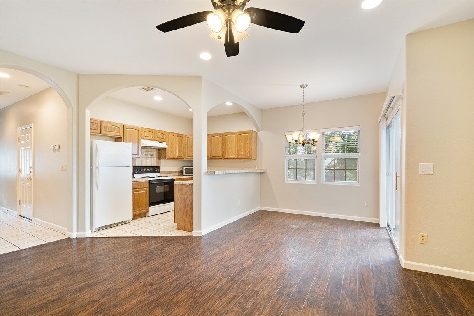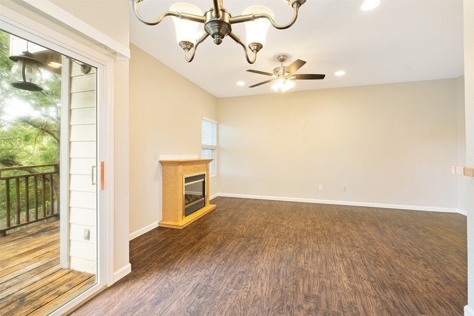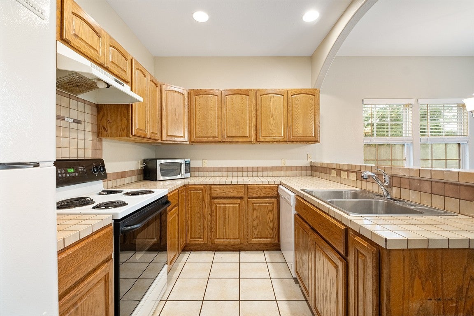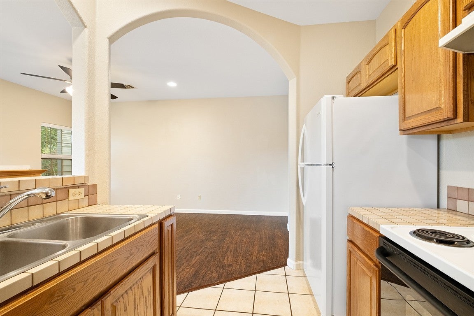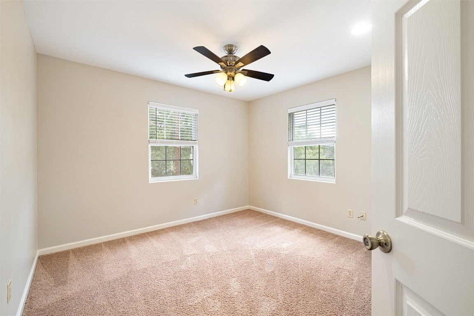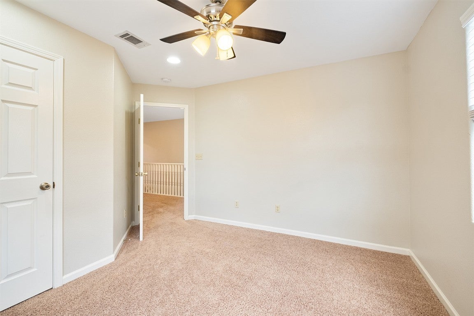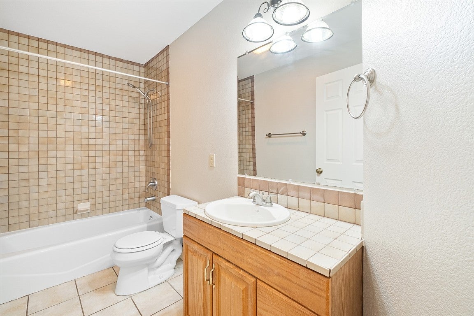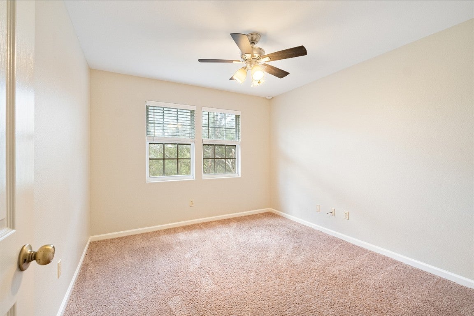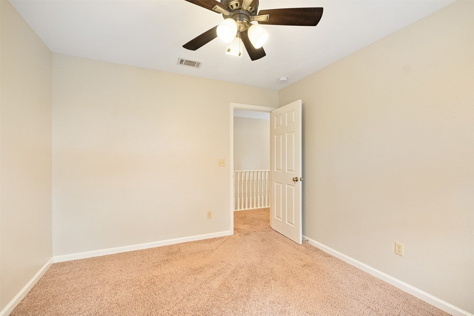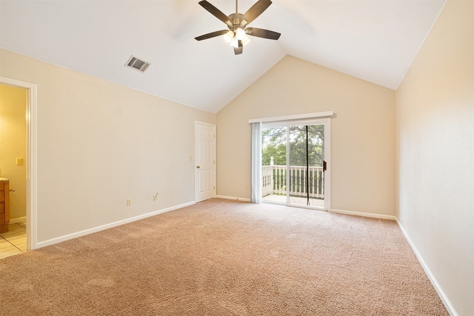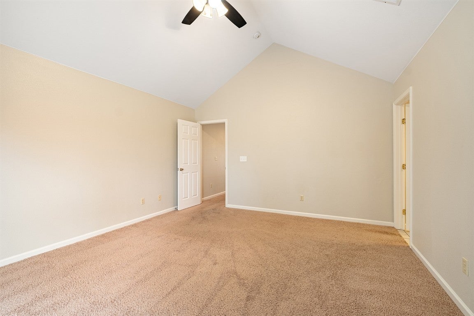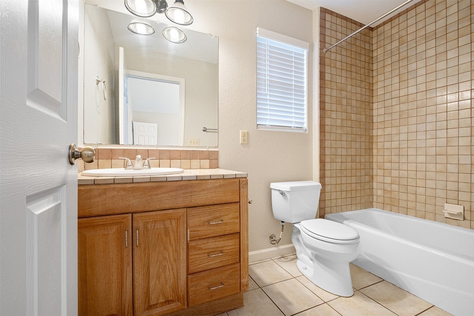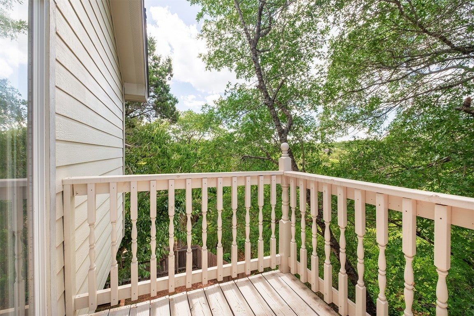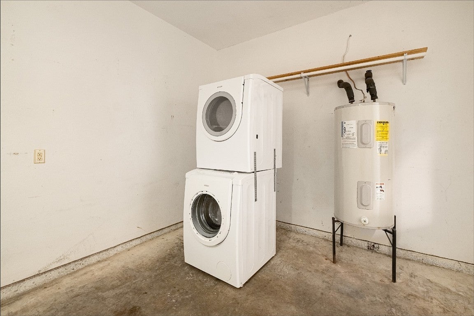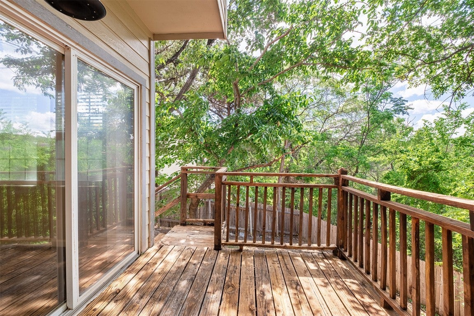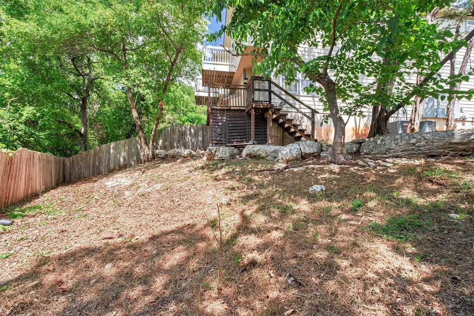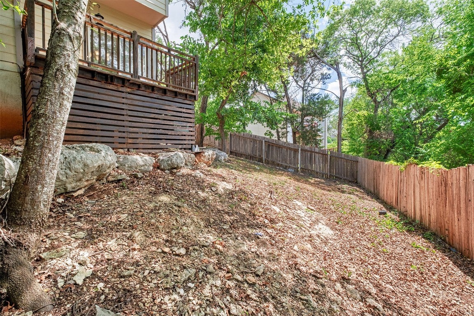$2,300 - 1005 Canyon Edge Drive A, Austin
- 3
- Bedrooms
- 3
- Baths
- 1,268
- SQ. Feet
- 0.42
- Acres
(Pictures Are From Unit A / Floor Plan for Unit B is The Same, Finishes May Vary) Attractive 3 Bedroom, 2.5 Bath, 2-Story Duplex in Austin Lake Hills ~ 1-Car Attached Garage ~ Entrance Foyer w/ Downstairs Half Bath ~ Simple Living Room w/ Recessed Lighting & Cozy Fireplace ~ Tile Kitchen w/ Breakfast Bar & Designated Dining Area ~ Lovely Secondary Bedrooms ~ Primary Suite w/ High, Vaulted Ceilings & Balcony Access ~ Private, Shaded Backyard ~ Nearby Colorado River, Two Metropolitan Parks, Fantastic Schools, & Bee Cave Rd Allowing Quick Commutes to Highway 360 & Highway 71! Technology Package provided with every lease for an additional $9.95 per month. Includes: Utilities Concierge Setup, Tenant Portal, 24/7 Maintenance & Free Credit Reporting
Essential Information
-
- MLS® #:
- 5896026
-
- Price:
- $2,300
-
- Bedrooms:
- 3
-
- Bathrooms:
- 3.00
-
- Full Baths:
- 2
-
- Half Baths:
- 1
-
- Square Footage:
- 1,268
-
- Acres:
- 0.42
-
- Year Built:
- 2000
-
- Type:
- Residential Lease
-
- Sub-Type:
- Duplex
-
- Status:
- Active
Community Information
-
- Address:
- 1005 Canyon Edge Drive A
-
- Subdivision:
- Austin Lake Hills Sec 02
-
- City:
- Austin
-
- County:
- Travis
-
- State:
- TX
-
- Zip Code:
- 78733-2629
Amenities
-
- Utilities:
- Cable Available, Electricity Available, Phone Available, Sewer Available, Water Available
-
- Features:
- None
-
- Parking:
- Attached, Door-Single, Driveway, Garage Faces Front, Garage, Off Street, Private
-
- # of Garages:
- 1
-
- View:
- None
-
- Waterfront:
- None
Interior
-
- Interior:
- Carpet, Laminate, Tile
-
- Appliances:
- Washer/Dryer Stacked, Dishwasher, Exhaust Fan, Free-Standing Electric Range, Microwave, Refrigerator, Stainless Steel Appliance(s)
-
- Heating:
- Central, Fireplace(s)
-
- Fireplace:
- Yes
-
- # of Fireplaces:
- 1
-
- Fireplaces:
- Living Room
-
- # of Stories:
- 2
-
- Stories:
- Two
Exterior
-
- Exterior Features:
- Balcony, Exterior Steps, Private Yard
-
- Lot Description:
- Back Yard, Front Yard, Backs to Greenbelt/Park, Interior Lot, Level, Moderate Trees, Trees Medium Size
-
- Roof:
- Composition, Shingle
-
- Construction:
- HardiPlank Type
-
- Foundation:
- Slab
School Information
-
- District:
- Eanes ISD
-
- Elementary:
- Barton Creek
-
- Middle:
- West Ridge
-
- High:
- Westlake
