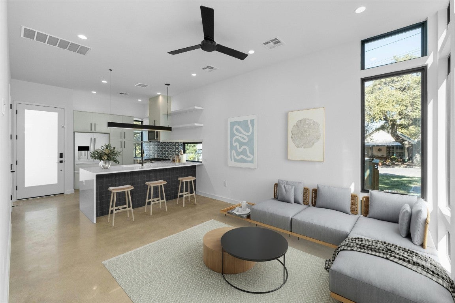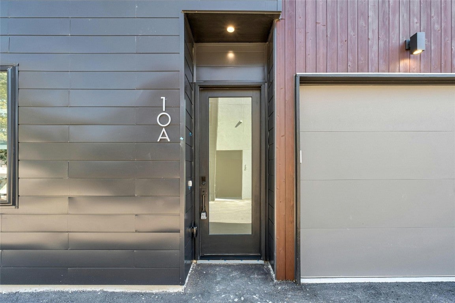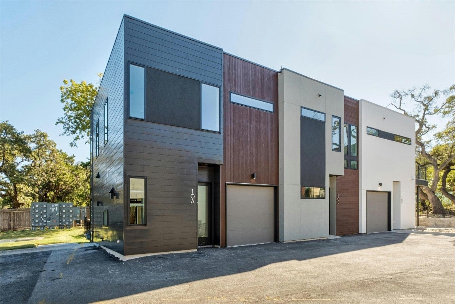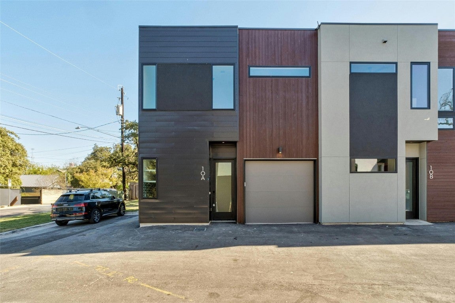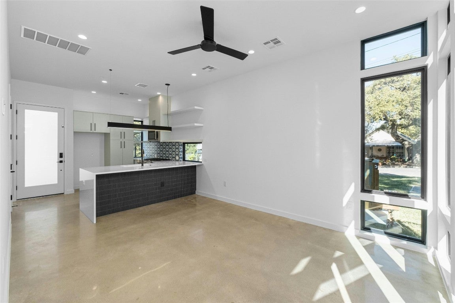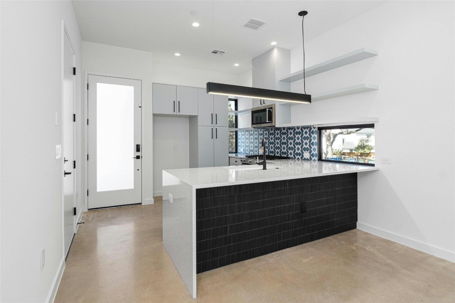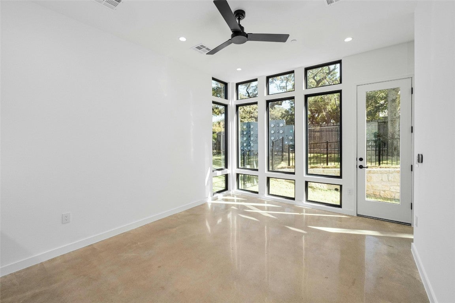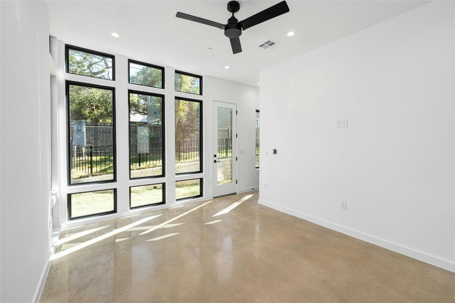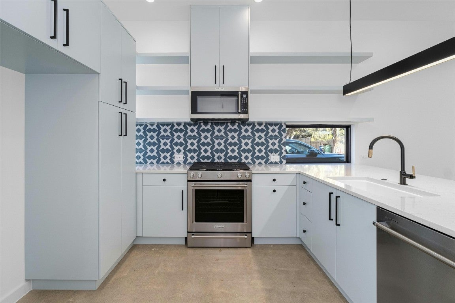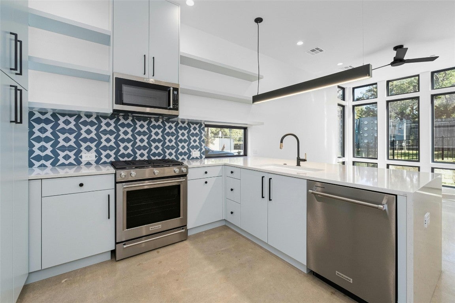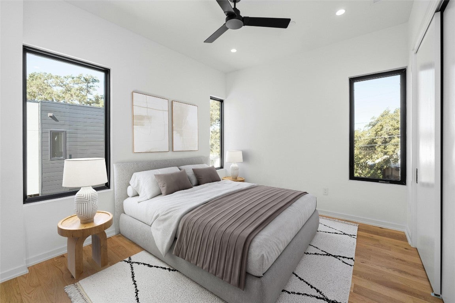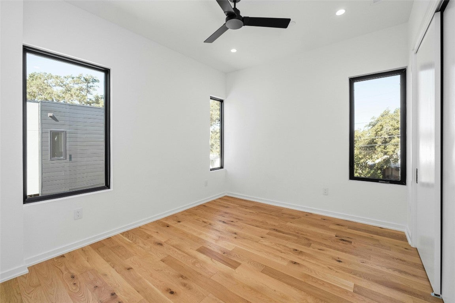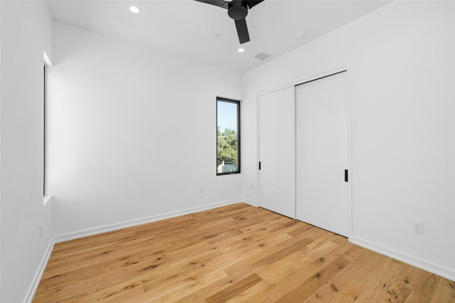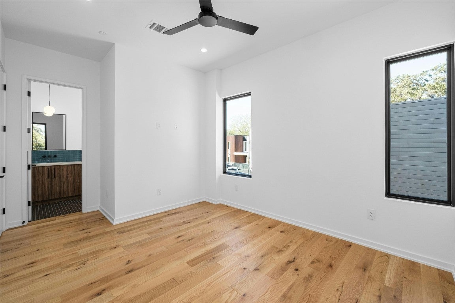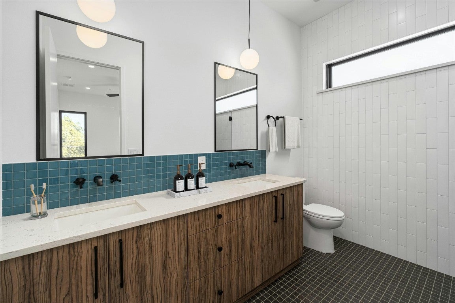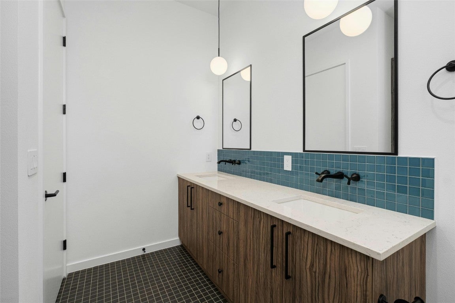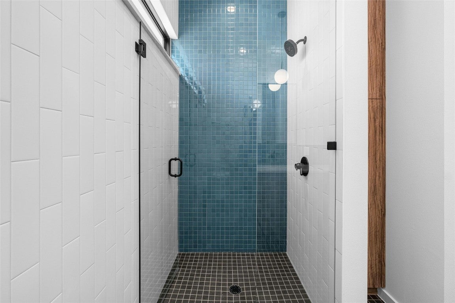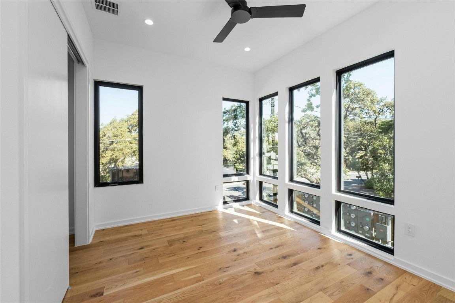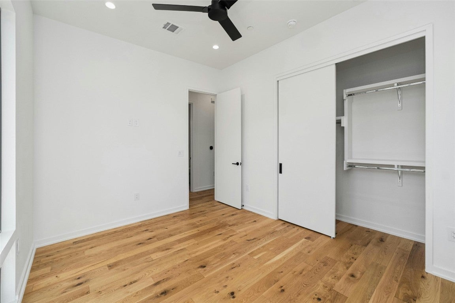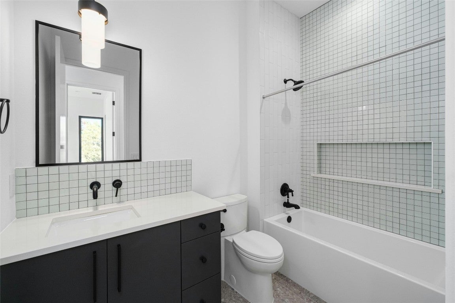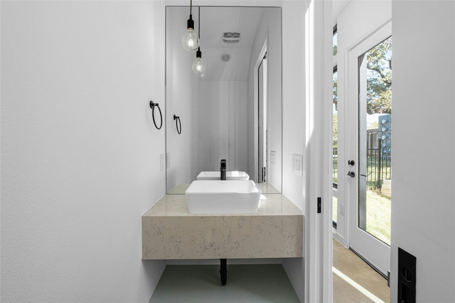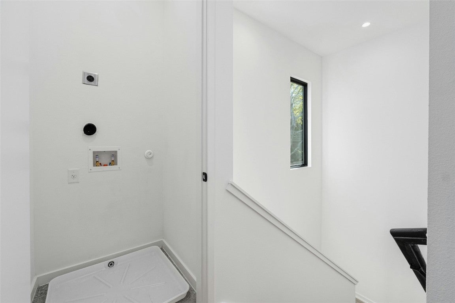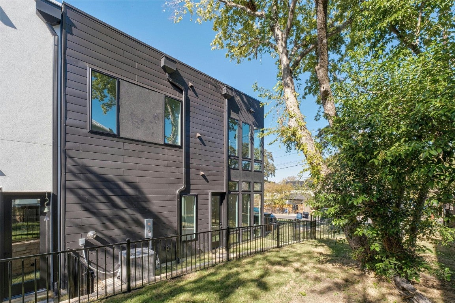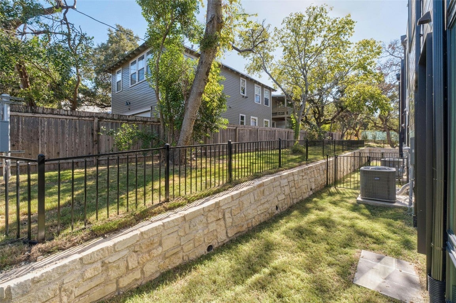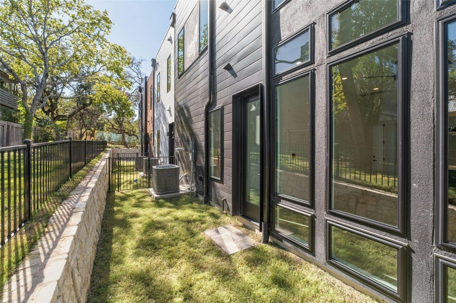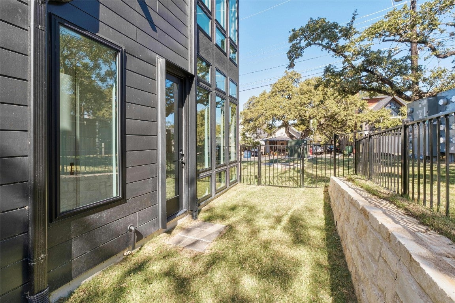$599,900 - 219 Lessin Lane 10a, Austin
- 2
- Bedrooms
- 3
- Baths
- 1,152
- SQ. Feet
- 1.47
- Acres
Stunning End Unit at The Reyna - South Congress, South Austin 11 units available priced from the 500's with up to 4.99% 2/1 buy-down interest rate for qualifying buyers who meet preferred lender terms!STR's permitted for primary owners! Discover modern living at its finest in this newly constructed end unit at The Reyna, nestled in the heart of South Austin's vibrant South Congress area. Designed by the renowned Davey McEthron Architecture, this home offers an exceptional blend of style, comfort, and convenience. Boasting 2 bedrooms and 2.5 baths, this residence features a thoughtfully designed layout with high-end finishes throughout. The concrete and wood flooring lends a contemporary yet warm touch, while the large windows invite abundant natural light, perfectly complementing the home’s light color palette. Step outside to your private yard, ideal for pets or an evening retreat, a rare find in urban living. Whether hosting friends or enjoying quiet moments, the open living and dining spaces cater to your lifestyle with ease. Located just moments from South Congress' eclectic dining, shopping, and entertainment, this end unit offers the perfect balance of city energy and personal sanctuary. Experience the best of South Austin living at The Reyna.
Essential Information
-
- MLS® #:
- 6034801
-
- Price:
- $599,900
-
- Bedrooms:
- 2
-
- Bathrooms:
- 3.00
-
- Full Baths:
- 2
-
- Half Baths:
- 1
-
- Square Footage:
- 1,152
-
- Acres:
- 1.47
-
- Year Built:
- 2023
-
- Type:
- Residential
-
- Sub-Type:
- Single Family Residence
-
- Status:
- Active
Community Information
-
- Address:
- 219 Lessin Lane 10a
-
- Subdivision:
- Post Road
-
- City:
- Austin
-
- County:
- Travis
-
- State:
- TX
-
- Zip Code:
- 78704
Amenities
-
- Utilities:
- Electricity Connected, Natural Gas Connected, Water Available
-
- Features:
- Dog Park, Pet Amenities, Park, Curbs
-
- Parking:
- Attached, See Remarks
-
- View:
- None
-
- Waterfront:
- None
Interior
-
- Interior:
- Concrete, Tile, Wood
-
- Appliances:
- Dishwasher, Disposal, Microwave, Range, Vented Exhaust Fan
-
- Heating:
- Central
-
- # of Stories:
- 2
-
- Stories:
- Two
Exterior
-
- Exterior Features:
- Rain Gutters, See Remarks
-
- Lot Description:
- Level, Sprinklers Automatic, Trees Medium Size
-
- Roof:
- Membrane
-
- Construction:
- Metal Siding, Stucco, Wood Siding
-
- Foundation:
- Slab
School Information
-
- District:
- Austin ISD
-
- Elementary:
- Galindo
-
- Middle:
- Lively
-
- High:
- Travis
