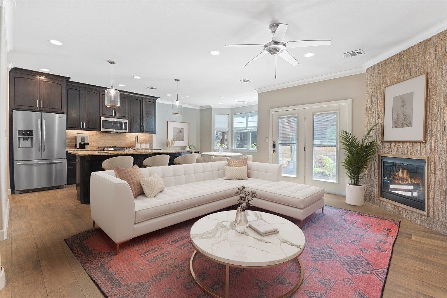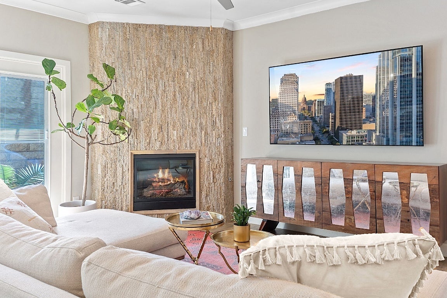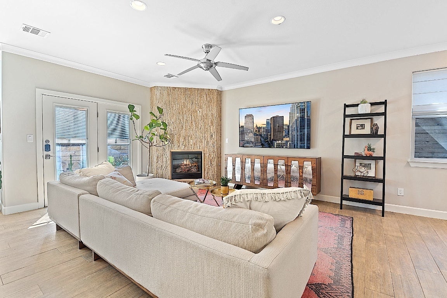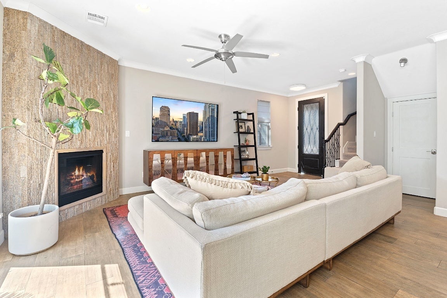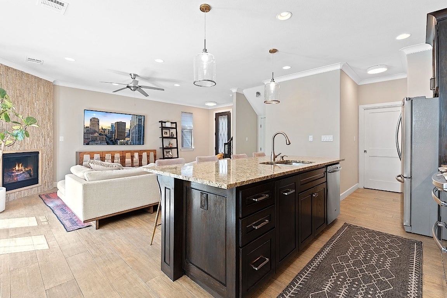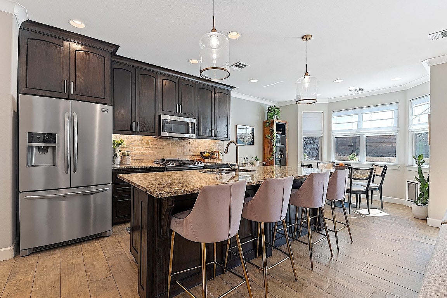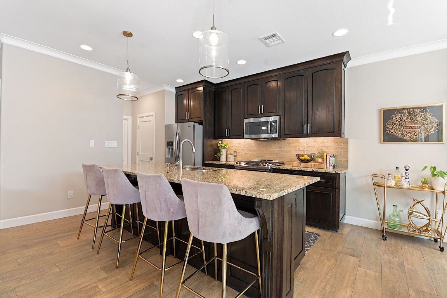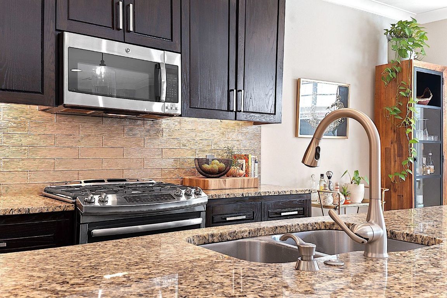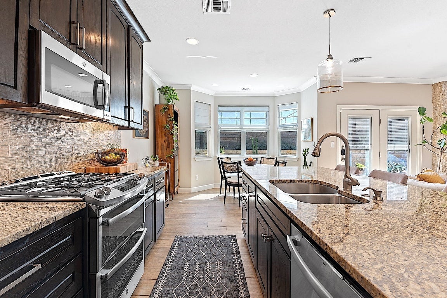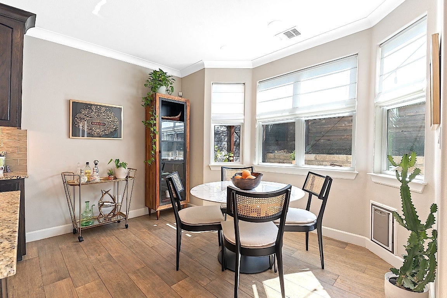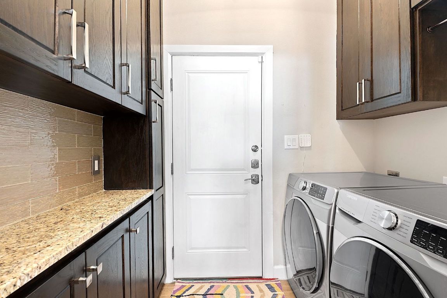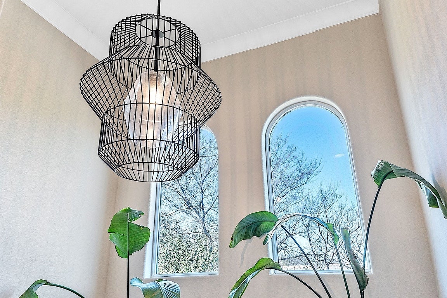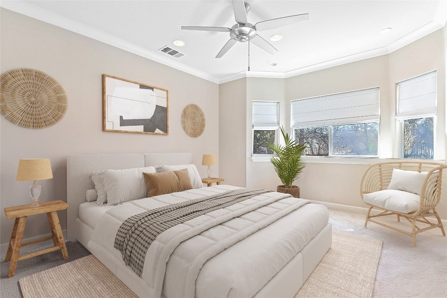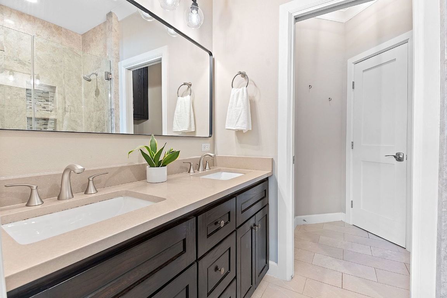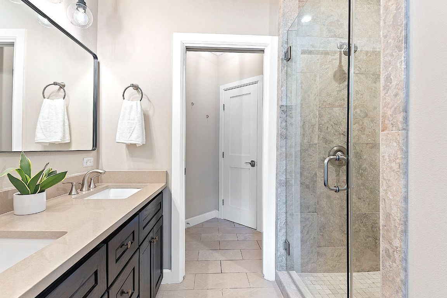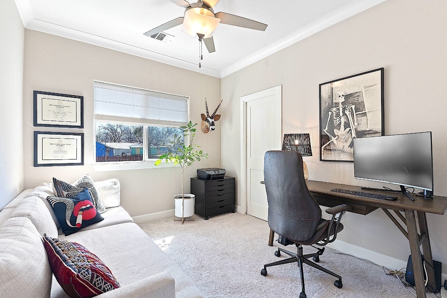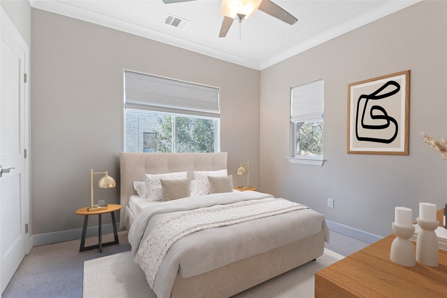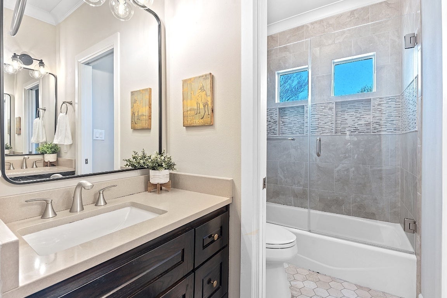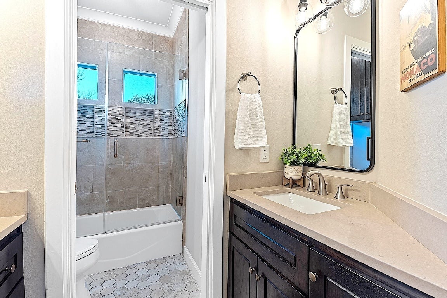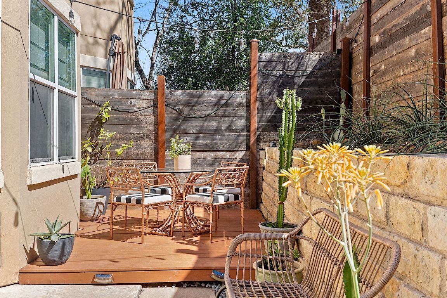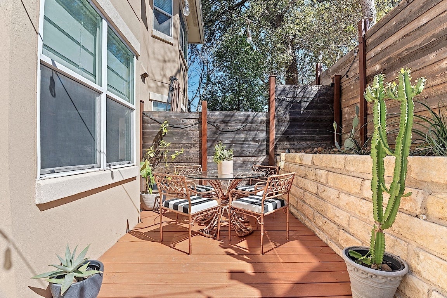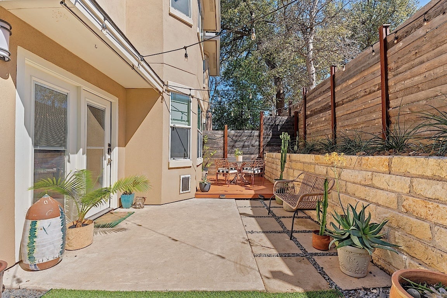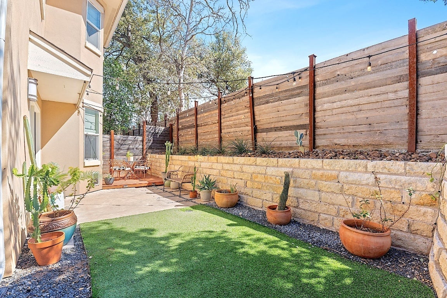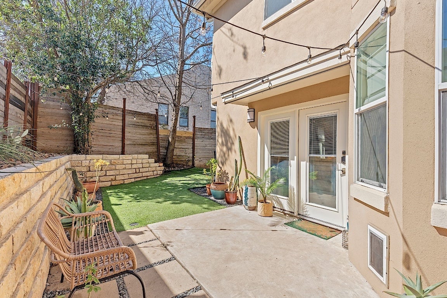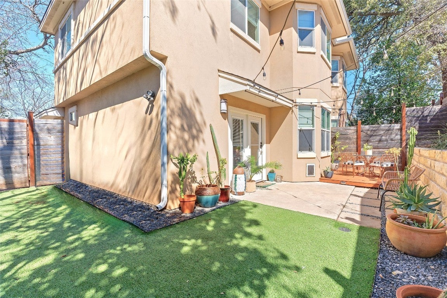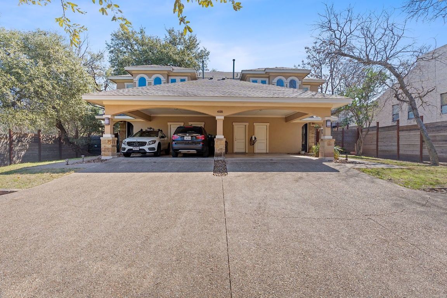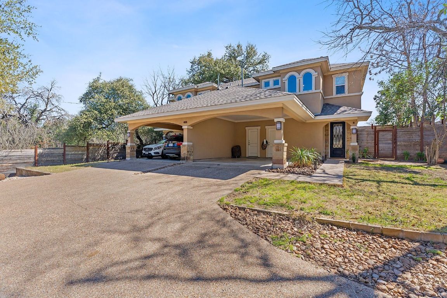$589,000 - 4125 Valley View Road B, Austin
- 3
- Bedrooms
- 3
- Baths
- 1,532
- SQ. Feet
- 0.1
- Acres
Discover luxury in this townhome-style condo that combines the comfort of a single-family home with the convenience of lock and leave condominium living in one of Austin’s most sought-after neighborhoods. The main living space welcomes you with high ceilings and a gas fireplace, all bathed in natural light from a wall of windows. Designed for both function and beauty, the kitchen features granite countertops, stainless steel appliances, a spacious island, recessed lighting, and generous cabinetry. The primary suite is a light-filled sanctuary, complete with crown molding, a walk-in closet, a double vanity, and an oversized walk-in shower. The secondary bedrooms share a well-appointed full bathroom, updated with stylish mirrors and vanity lighting. Step outside to a private, fenced backyard with a patio and wood deck, perfect for grilling or dining al fresco. A state-of-the-art rainwater drainage system ensures the space remains enjoyable year-round. A brand new roof adds lasting value, while the prime location offers easy access to South Lamar’s vibrant shopping and dining. Enjoy being within walking distance of beloved local spots like Radio Coffee & Beer and Uncommon Objects, as well as Barton Creek trails and the best of South Austin living.
Essential Information
-
- MLS® #:
- 6175712
-
- Price:
- $589,000
-
- Bedrooms:
- 3
-
- Bathrooms:
- 3.00
-
- Full Baths:
- 2
-
- Half Baths:
- 1
-
- Square Footage:
- 1,532
-
- Acres:
- 0.10
-
- Year Built:
- 2017
-
- Type:
- Residential
-
- Sub-Type:
- Condominium
-
- Status:
- Active
Community Information
-
- Address:
- 4125 Valley View Road B
-
- Subdivision:
- Valley View
-
- City:
- Austin
-
- County:
- Travis
-
- State:
- TX
-
- Zip Code:
- 78704
Amenities
-
- Utilities:
- Electricity Available, Natural Gas Available
-
- Features:
- Storage Facilities
-
- Parking:
- Attached Carport
-
- View:
- None
-
- Waterfront:
- None
Interior
-
- Interior:
- Carpet, Tile
-
- Appliances:
- Dishwasher, Free-Standing Range, Disposal, Microwave, Stainless Steel Appliance(s)
-
- Heating:
- Central
-
- Fireplace:
- Yes
-
- # of Fireplaces:
- 1
-
- Fireplaces:
- Family Room, Gas Log
-
- # of Stories:
- 2
-
- Stories:
- Two
Exterior
-
- Exterior Features:
- Exterior Steps, Private Yard
-
- Lot Description:
- Trees Large Size
-
- Roof:
- Composition
-
- Construction:
- Stone, Stucco
-
- Foundation:
- Slab
School Information
-
- District:
- Austin ISD
-
- Elementary:
- Joslin
-
- Middle:
- Covington
-
- High:
- Crockett
