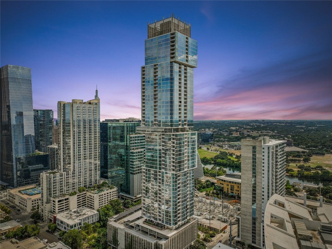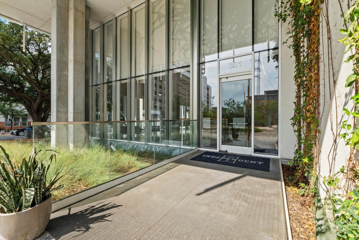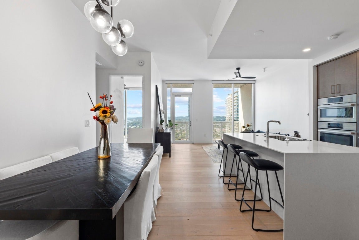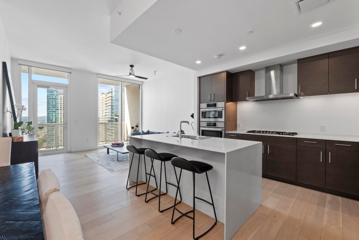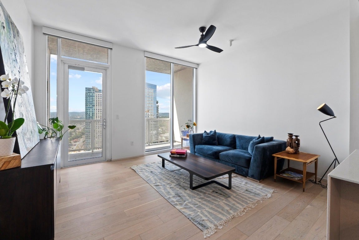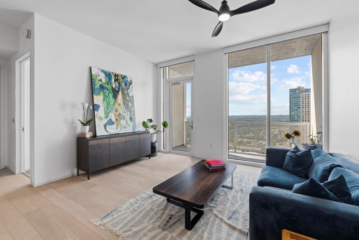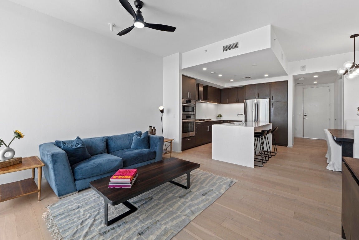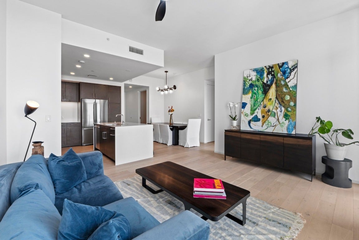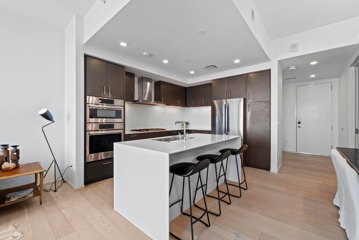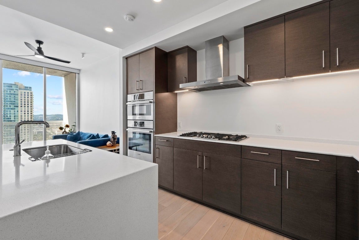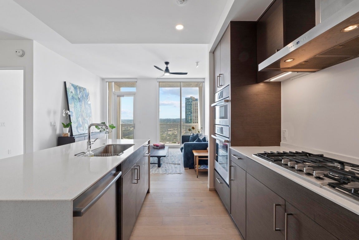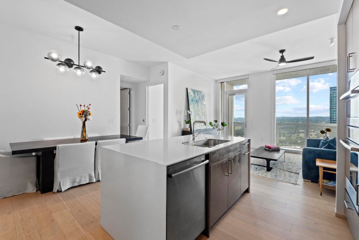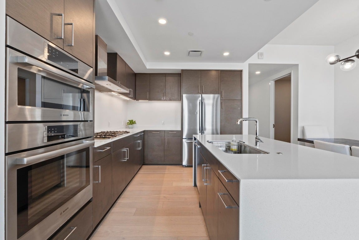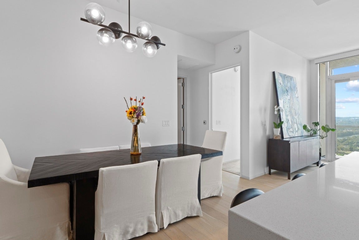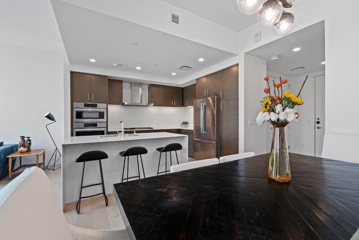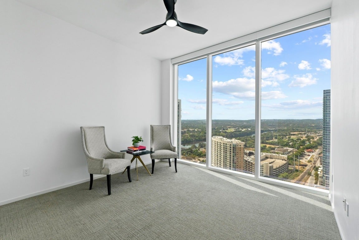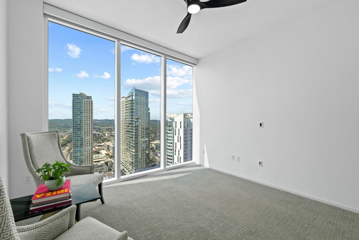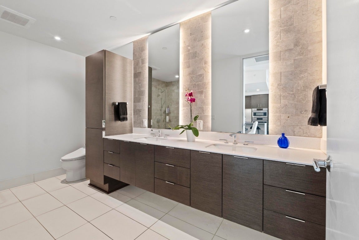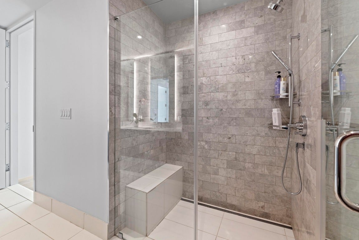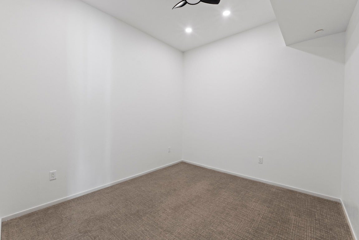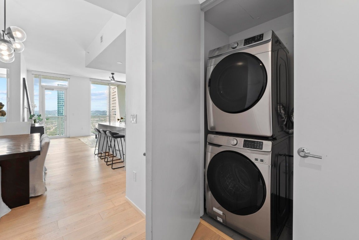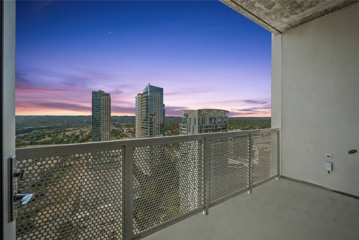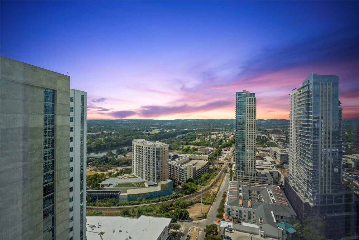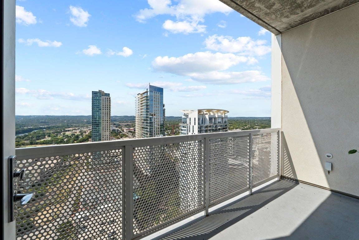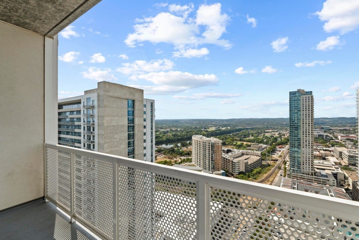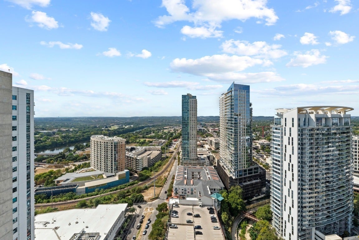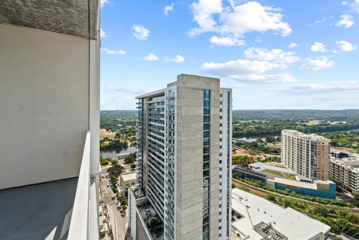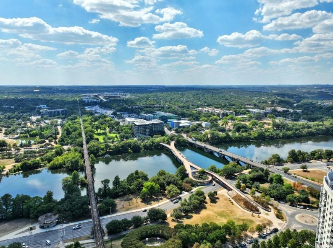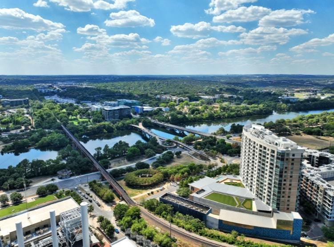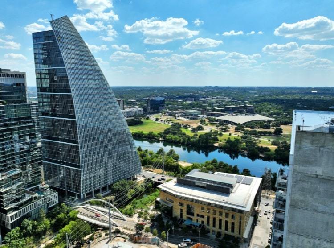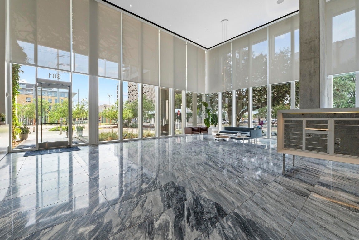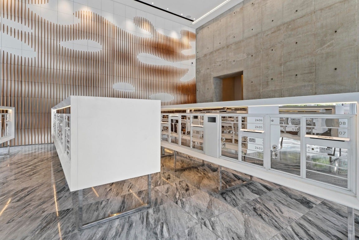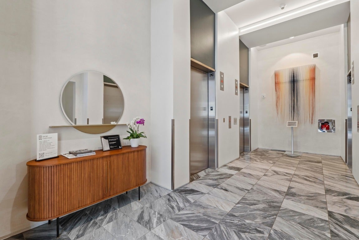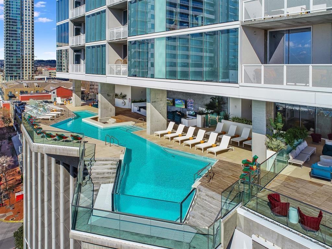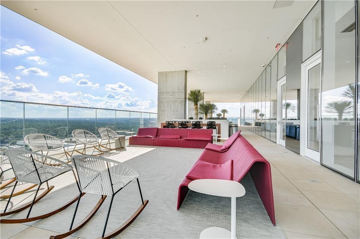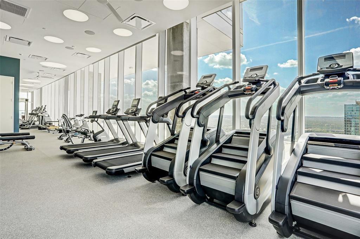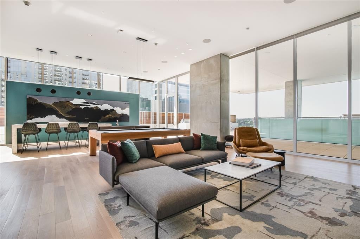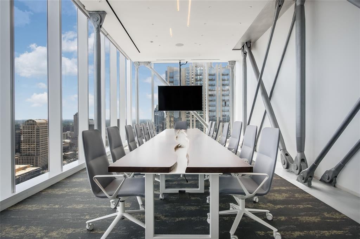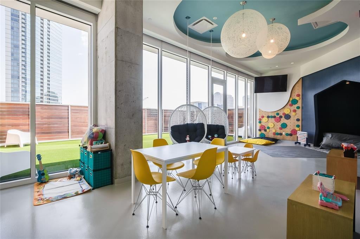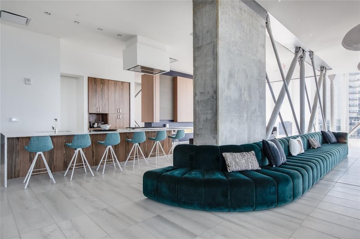$899,000 - 301 West Avenue 2708, Austin
- 1
- Bedrooms
- 1
- Baths
- 999
- SQ. Feet
- 2018
- Year Built
Step inside this versatile 1+ study/1 bathroom, 999 SF floor plan at The Independently located on the west side of the building. You will be privy to some of the most spectacular sunset views Austin has to offer. Key features include hardwood flooring in the open living/kitchen/dining space, Bosch stainless steel appliances, motorized shades for the 10 floor-to-ceiling windows with views of the lake, downtown, and hill country with glorious natural light flooding in. One reserved parking space is included. The building is known for its massive 20,000 SF of amenity space spanning two full floors, offering an infinity edge pool, outdoor terrace with grills, owner’s lounge, fitness center, yoga studio, two conference rooms, dog park + wash station, children’s playroom, movie theatre, three guest suites and 24/7 concierge. Live, work, and play in this prime location downtown along Shoal Creek and Lady Bird Lake. Walkability is amazing! Steps to Trader Joe’s, Whole Foods, countless trendy restaurants, farmer’s market, 2nd ST Ave Shopping District, live music, festivals, and nightlife. Great accessibility - just minutes to UT Medical District, Lake Austin, ABIA, and The Domain. Conveniently located near Mopac, Lamar, I-35, 71, and 183.
Essential Information
-
- MLS® #:
- 6431321
-
- Price:
- $899,000
-
- Bedrooms:
- 1
-
- Bathrooms:
- 1.00
-
- Full Baths:
- 1
-
- Square Footage:
- 999
-
- Acres:
- 0.00
-
- Year Built:
- 2018
-
- Type:
- Residential
-
- Sub-Type:
- Condominium
-
- Status:
- Active
Community Information
-
- Address:
- 301 West Avenue 2708
-
- Subdivision:
- Independent Condos
-
- City:
- Austin
-
- County:
- Travis
-
- State:
- TX
-
- Zip Code:
- 78701
Amenities
-
- Amenities:
- Concierge
-
- Utilities:
- Electricity Connected, Natural Gas Available, Sewer Connected, Water Connected
-
- Features:
- Concierge, Common Grounds/Area, Clubhouse, Community Mailbox, Conference/Meeting Room, Dog Park, Fitness Center, Game Room, Internet Access, Kitchen Facilities, Playground, Park, Pool, Bar/Lounge, Bicycle Storage, Business Center, Deck/Porch, Media Room, Pet Amenities, Planned Social Activities, Restaurant
-
- Parking:
- Assigned, Garage, Guest, Electric Vehicle Charging Station(s)
-
- # of Garages:
- 1
-
- View:
- City, Hills, Lake, Panoramic, River
-
- Waterfront:
- None
-
- Has Pool:
- Yes
Interior
-
- Interior:
- Carpet, Tile, Wood
-
- Appliances:
- Dishwasher, Gas Cooktop, Disposal, Microwave, Refrigerator, Stainless Steel Appliance(s), Washer/Dryer Stacked
-
- Heating:
- Central
-
- Fireplaces:
- None
-
- # of Stories:
- 1
-
- Stories:
- One
Exterior
-
- Exterior Features:
- None
-
- Lot Description:
- None
-
- Roof:
- Concrete
-
- Construction:
- Glass, Masonry
-
- Foundation:
- Slab
School Information
-
- District:
- Austin ISD
-
- Elementary:
- Mathews
-
- Middle:
- O Henry
-
- High:
- Austin
