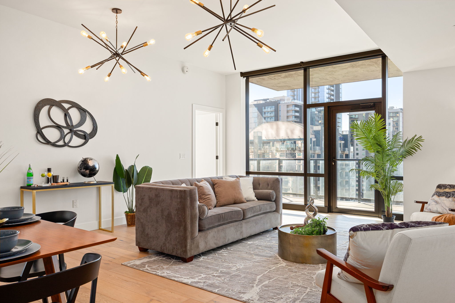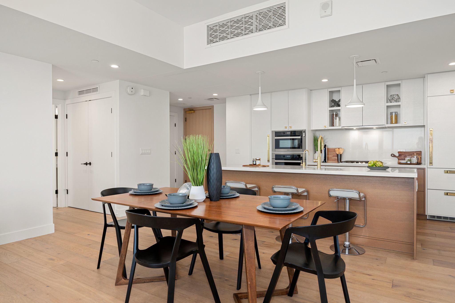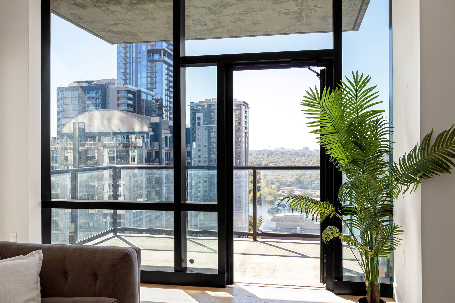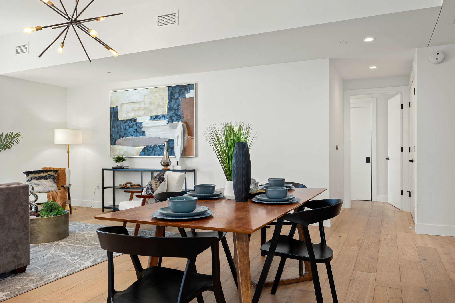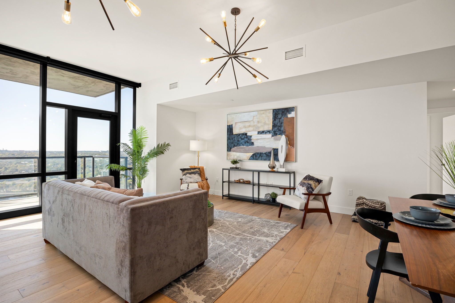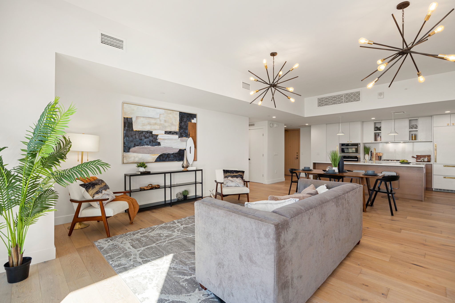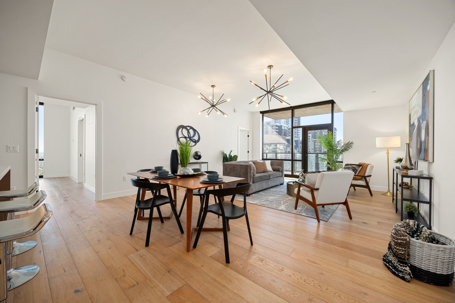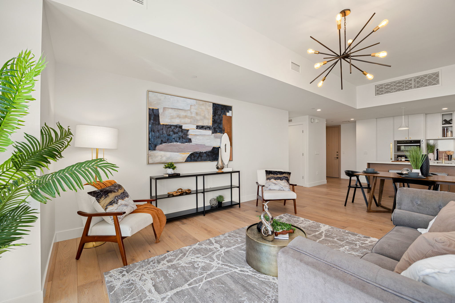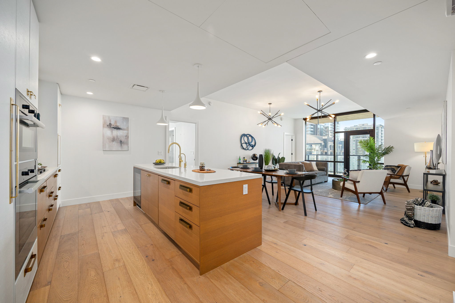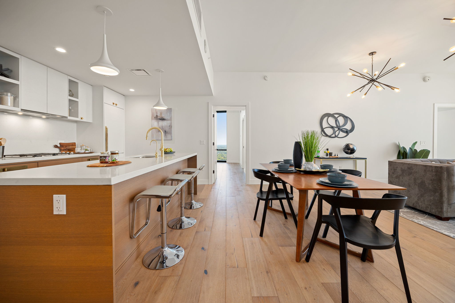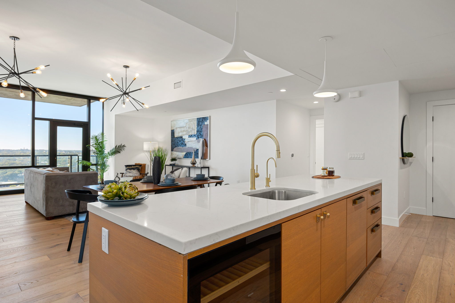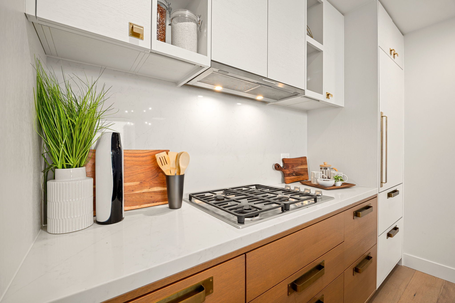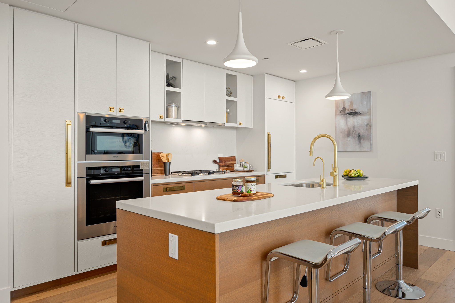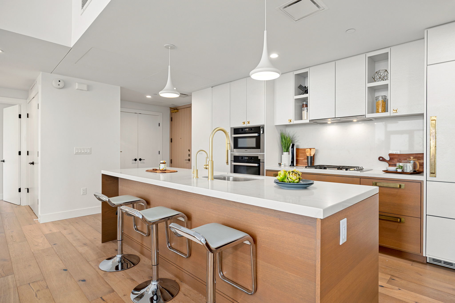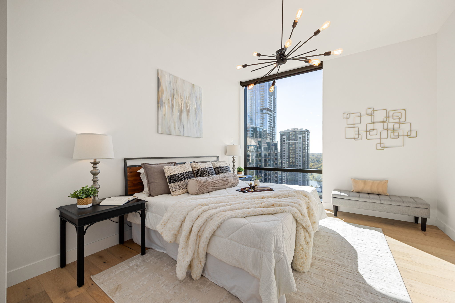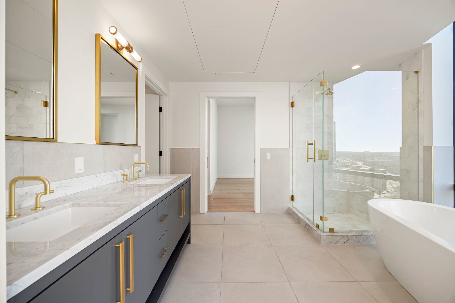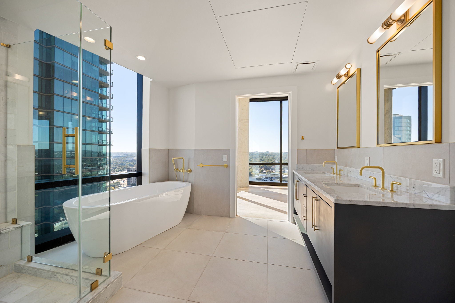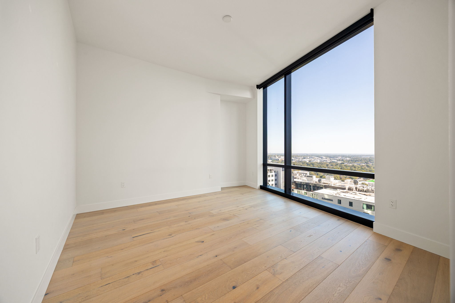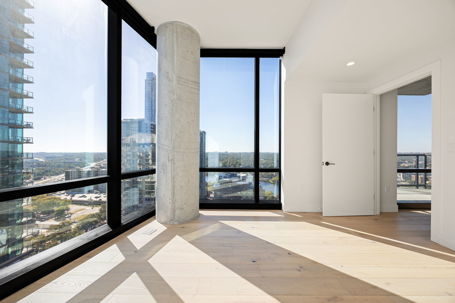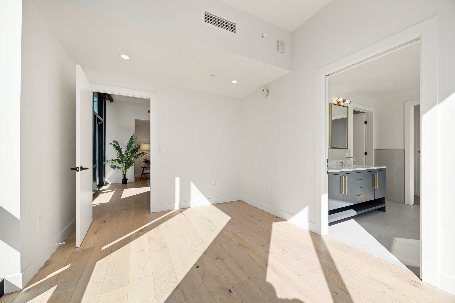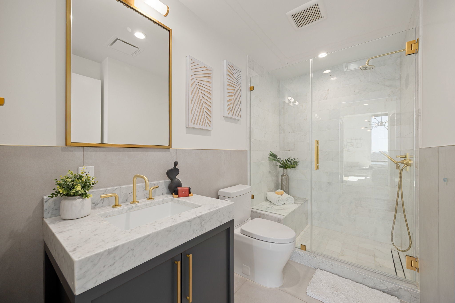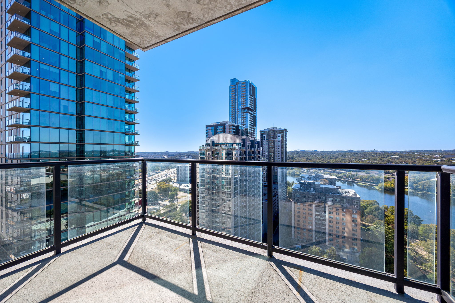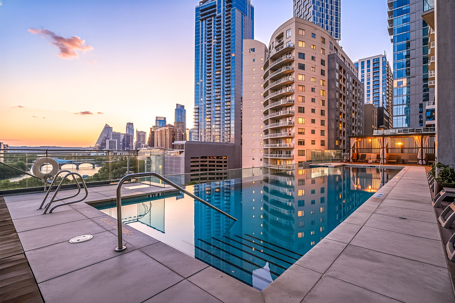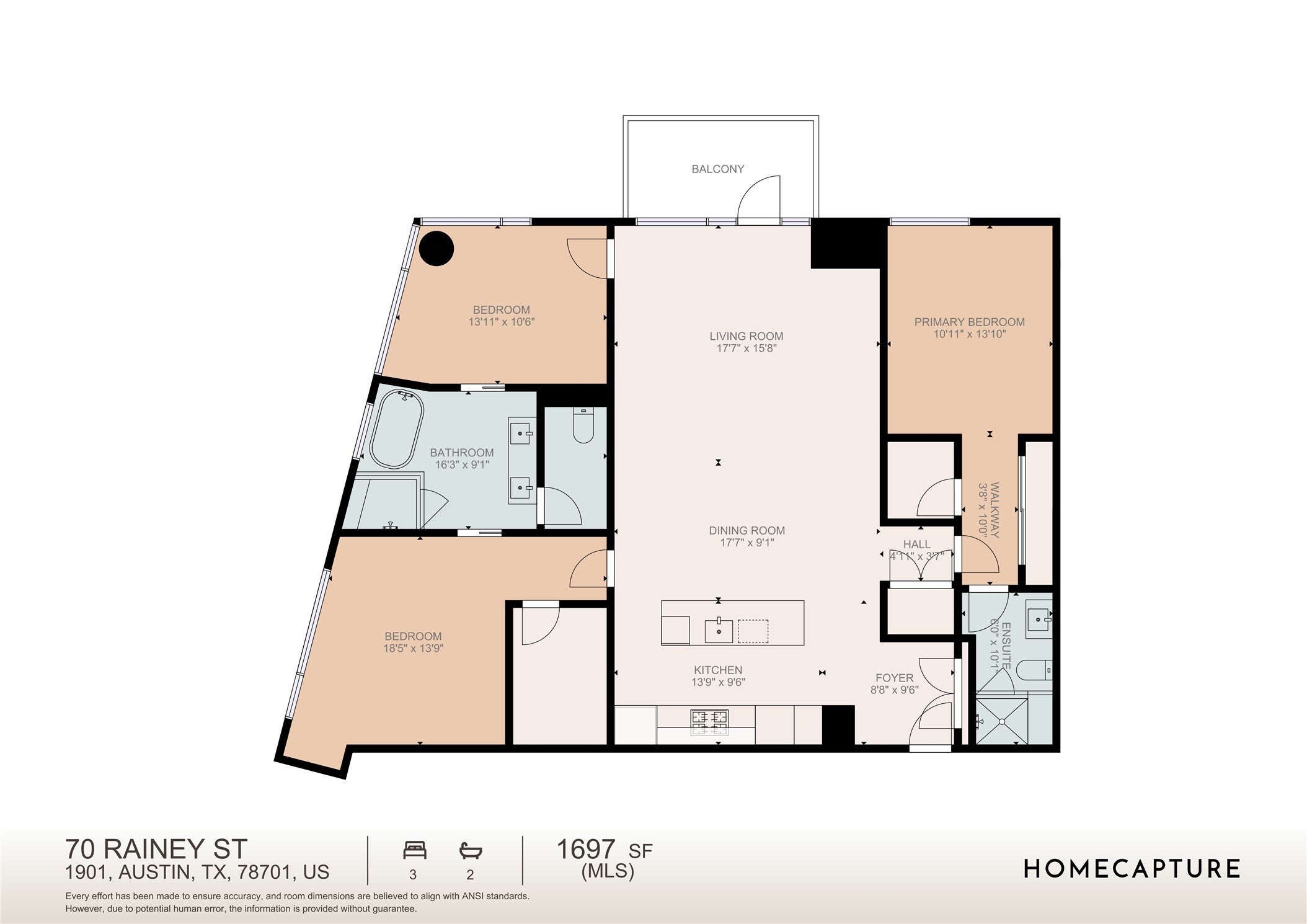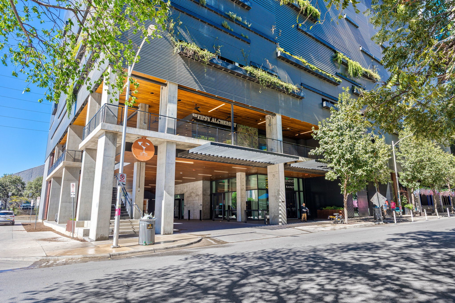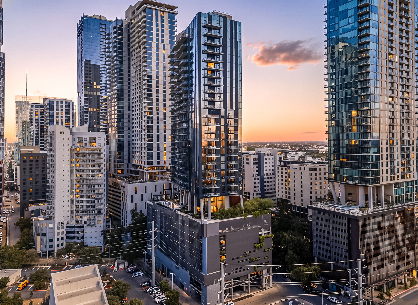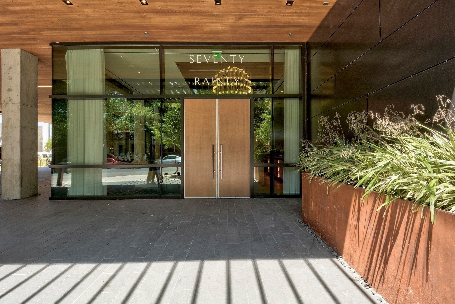$1,499,900 - 70 Rainey Street 1901, Austin
- 3
- Bedrooms
- 2
- Baths
- 1,697
- SQ. Feet
- 0.01
- Acres
Lowest price per square foot in the building! The D-1 floor plan offers exceptional value, with two generously sized bedrooms, two full baths, and a versatile third space that can be used as an office or guest room. The expertly designed, light-filled interior features high-end finishes, including floor-to-ceiling soundproof paneled windows with motorized shades that frame breathtaking vistas of Lady Bird Lake and the iconic Austin skyline. Crafted with the finest materials, the home showcases wide-plank white oak flooring, modern finishes, and top-of-the-line appliances. The open layout accommodates a variety of lifestyles and seamlessly integrates the living, dining, and kitchen areas. The primary suite features a spa-like en-suite bath with eastern views and a generous walk-in closet. Residents enjoy an impressive suite of amenities, including an infinity pool, cold plunge, multiple sundecks, covered outdoor dining areas with TVs and grills, lush landscaping, a dog park, and a fire pit. Indoors, you'll find lounges, dining spaces, a theater room, a fitness center, and 24/7 concierge service. All just steps from many of Austin’s premier dining, entertainment, and shopping destinations. Includes two reserved parking spaces on the 7th floor.
Essential Information
-
- MLS® #:
- 6465296
-
- Price:
- $1,499,900
-
- Bedrooms:
- 3
-
- Bathrooms:
- 2.00
-
- Full Baths:
- 2
-
- Square Footage:
- 1,697
-
- Acres:
- 0.01
-
- Year Built:
- 2018
-
- Type:
- Residential
-
- Sub-Type:
- Condominium
-
- Status:
- Active
Community Information
-
- Address:
- 70 Rainey Street 1901
-
- Subdivision:
- 70 Rainey Residences
-
- City:
- Austin
-
- County:
- Travis
-
- State:
- TX
-
- Zip Code:
- 78701
Amenities
-
- Amenities:
- Concierge
-
- Utilities:
- Water Connected, Electricity Connected, Fiber Optic Available, Sewer Connected
-
- Features:
- Common Grounds/Area, Clubhouse, Dog Park, Pool, Barbecue, Business Center, Concierge, Deck/Porch, Fitness Center, Game Room, Media Room, Rooftop Lounge
-
- Parking:
- Garage, Assigned, Guest
-
- # of Garages:
- 2
-
- View:
- City, City Lights, Lake, River, Water
-
- Waterfront:
- None
Interior
-
- Interior:
- Tile
-
- Appliances:
- Dishwasher, Disposal, Gas Cooktop
-
- Heating:
- Central
-
- # of Stories:
- 1
-
- Stories:
- One
Exterior
-
- Exterior Features:
- Balcony
-
- Lot Description:
- Near Public Transit, Views
-
- Roof:
- See Remarks
-
- Construction:
- See Remarks
-
- Foundation:
- Slab
School Information
-
- District:
- Austin ISD
-
- Elementary:
- Mathews
-
- Middle:
- O Henry
-
- High:
- Austin
