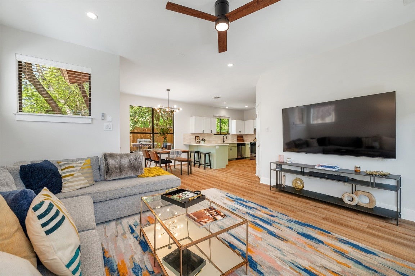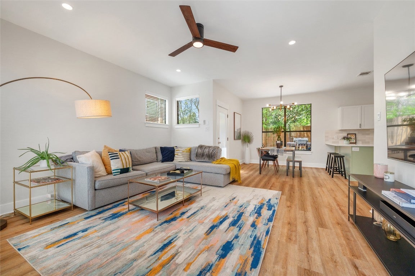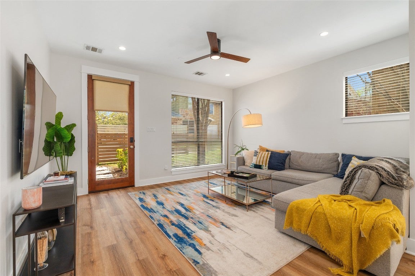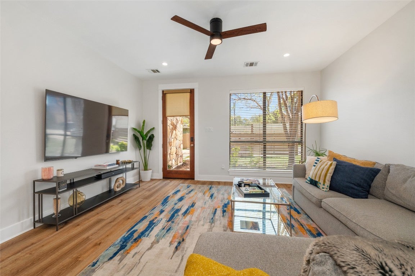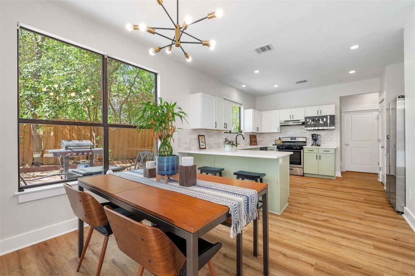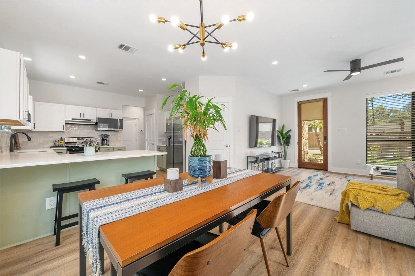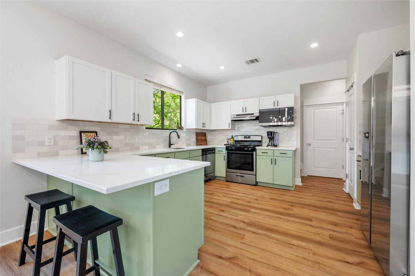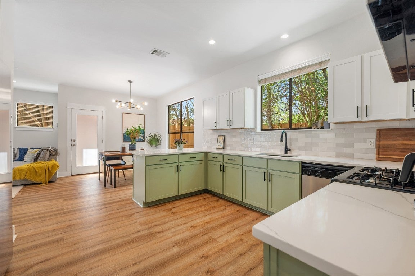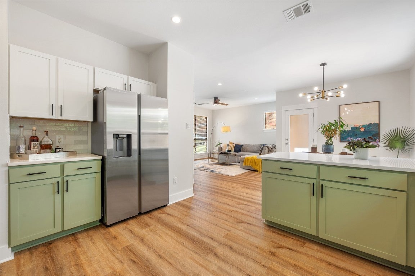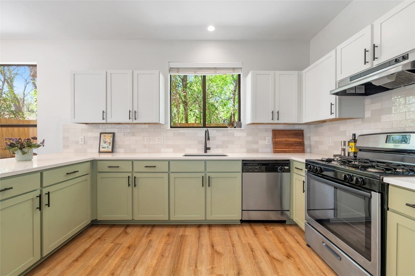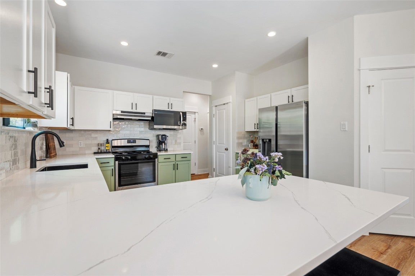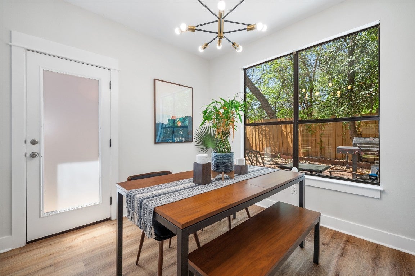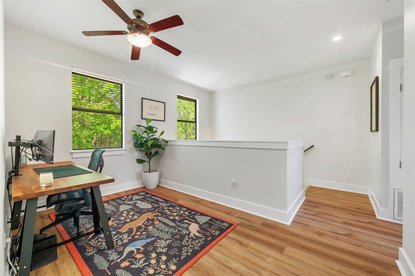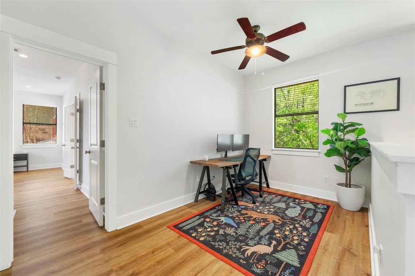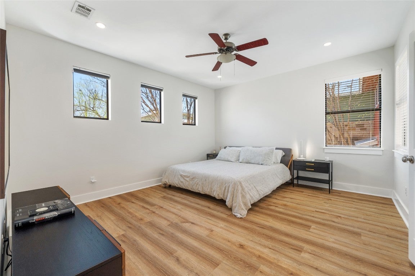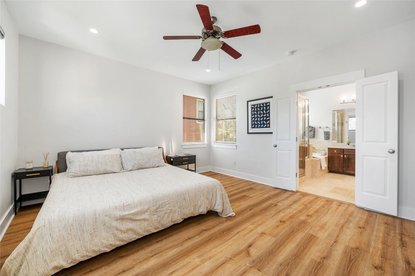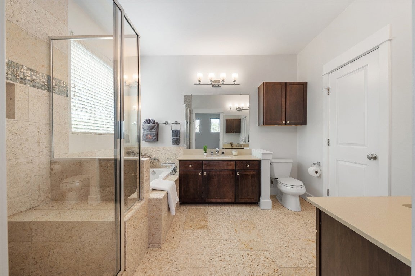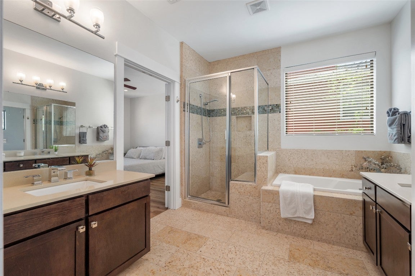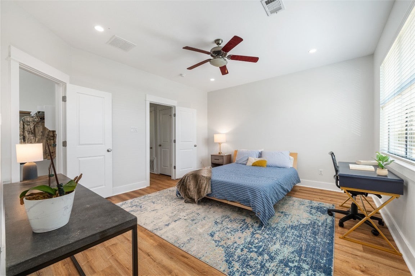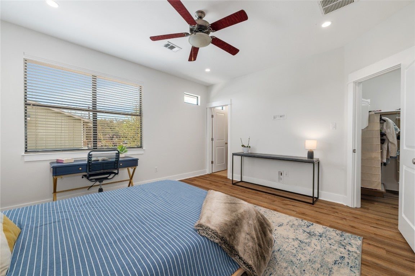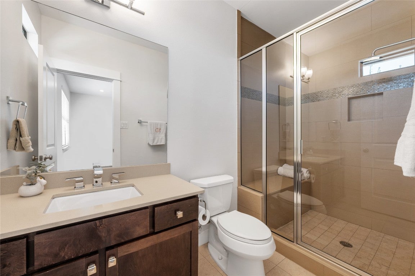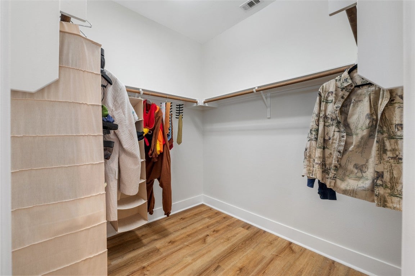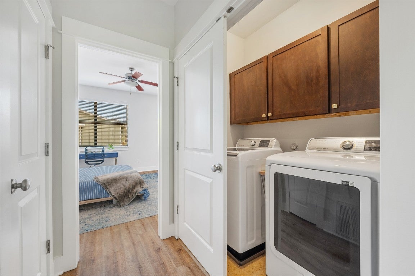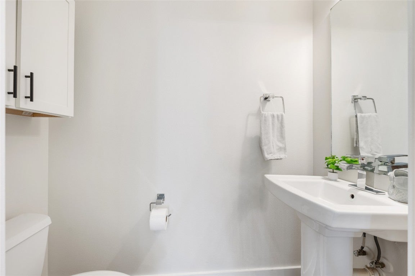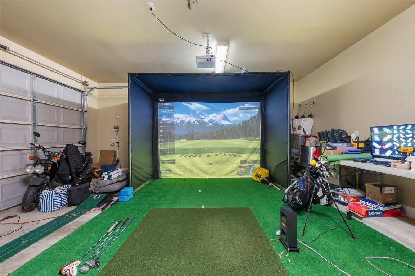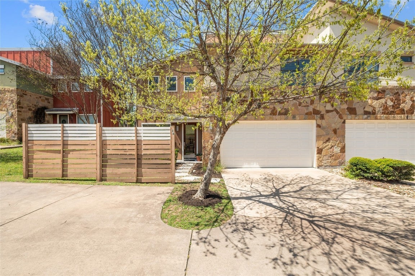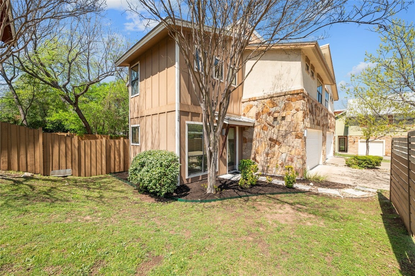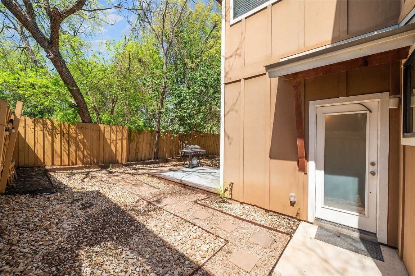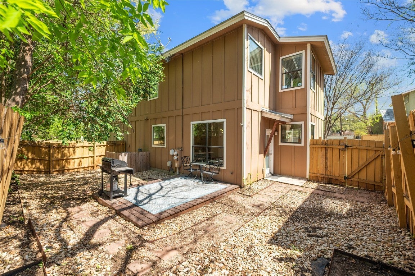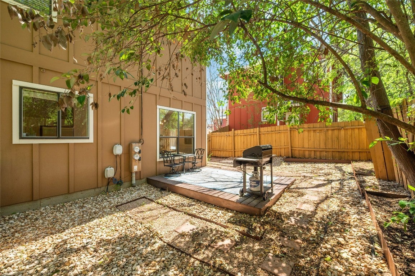$595,000 - 4124 Valley View Road 3a, Austin
- 2
- Bedrooms
- 3
- Baths
- 1,628
- SQ. Feet
- 0.11
- Acres
Located in the heart of 78704, this stylishly updated condo offers 2 bedrooms, a flexible loft/study area, 2.5 baths, and a 2-car garage in a quiet, gated community. This light-filled home boasts wood floors throughout, tile in wet areas, and a stylish kitchen with marble countertops, a pencil-style backsplash, stainless steel appliances, gas stove, pantry, and black undermount sink with matching faucet and cabinet hardware. Each of the two spacious bedrooms includes its own ensuite bath, while the upstairs laundry closet offers upper cabinet storage for convenience. The open living and dining areas are filled with natural light, highlighted by a striking starburst light fixture and ceiling fan. Step outside to enjoy the beautifully landscaped, xeriscaped backyard with a deck—perfect for entertaining. Incredible location within walking distance to Radio Coffee and close to Central Market, restaurants, bars, and shopping.
Essential Information
-
- MLS® #:
- 6949070
-
- Price:
- $595,000
-
- Bedrooms:
- 2
-
- Bathrooms:
- 3.00
-
- Full Baths:
- 2
-
- Half Baths:
- 1
-
- Square Footage:
- 1,628
-
- Acres:
- 0.11
-
- Year Built:
- 2009
-
- Type:
- Residential
-
- Sub-Type:
- Condominium
-
- Status:
- Active
Community Information
-
- Address:
- 4124 Valley View Road 3a
-
- Subdivision:
- Valley View Park
-
- City:
- Austin
-
- County:
- Travis
-
- State:
- TX
-
- Zip Code:
- 78704
Amenities
-
- Utilities:
- Electricity Connected, Natural Gas Connected, Sewer Connected, Water Connected, Underground Utilities
-
- Features:
- Common Grounds/Area, Community Mailbox, Street Lights
-
- Parking:
- Attached, Door-Single, Garage Faces Front, Garage, Garage Door Opener, Paved, Direct Access, Inside Entrance, Kitchen Level, Lighted, Private
-
- # of Garages:
- 2
-
- Garages:
- Garage Door Opener
-
- View:
- None
-
- Waterfront:
- None
Interior
-
- Interior:
- Tile, Vinyl
-
- Appliances:
- Dryer, Dishwasher, Exhaust Fan, Electric Oven, Free-Standing Gas Range, Gas Cooktop, Disposal, Gas Range, Gas Water Heater, Ice Maker, Microwave, Refrigerator, Range Hood, Stainless Steel Appliance(s), Washer
-
- Heating:
- Central, Natural Gas, Separate Meters
-
- Fireplaces:
- None
-
- # of Stories:
- 2
-
- Stories:
- Two
Exterior
-
- Exterior Features:
- No Exterior Steps, Private Entrance, Private Yard
-
- Lot Description:
- Back Yard, Cul-De-Sac, Front Yard, Gentle Sloping, Interior Lot, Landscaped, Near Public Transit, Few Trees, Trees Medium Size, Xeriscape
-
- Roof:
- Metal
-
- Construction:
- Frame, HardiPlank Type, Masonry, Stone Veneer, Stucco
-
- Foundation:
- Slab
School Information
-
- District:
- Austin ISD
-
- Elementary:
- Joslin
-
- Middle:
- Covington
-
- High:
- Crockett
