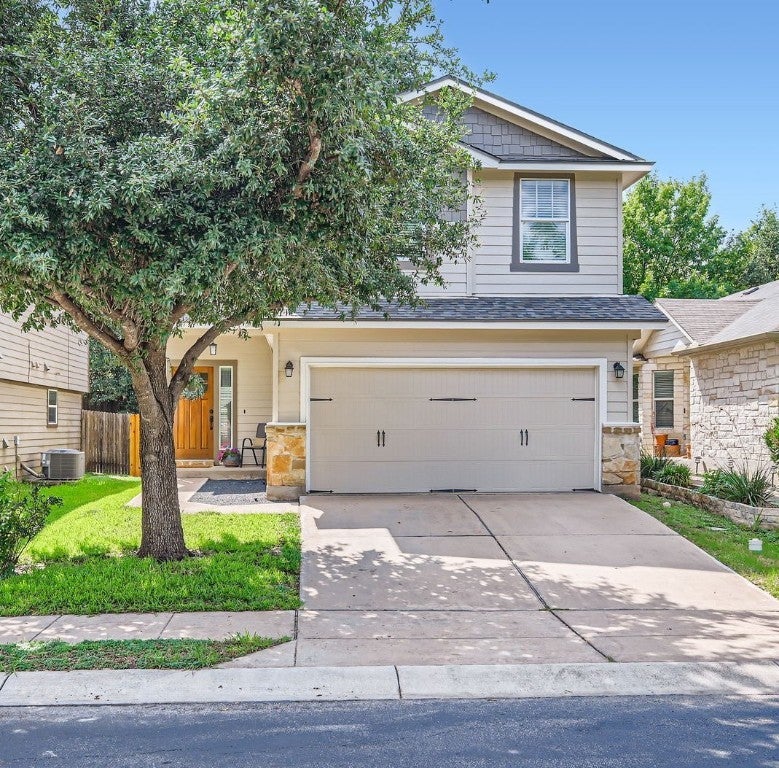$414,950 - 9412 Beechnut Drive 28, Austin
- 3
- Bedrooms
- 3
- Baths
- 1,590
- SQ. Feet
- 0.18
- Acres
Welcome to 9412 Beechnut Dr., nestled in the quaint and charming Sage Meadow neighborhood in the heart of South Austin! This 3-bedroom, thoughtfully updated property features DR Horton’s gorgeous “Spanish Oak” floor plan with lots of bells and whistles. The openness of the layout highlights the home’s outstanding updates, creating a warm and inviting ambiance. Some of the owner’s key updates include SOLAR-powered electricity, well-manicured sod and crisp landscaping, fresh interior and exterior paint (2024), roof shingle replacement (2024), wood flooring (2020), granite countertops, stainless-steel appliances, and much more. This well-maintained home is situated in a welcoming, family-friendly condominium community, offering a highly desirable location in Southwest Austin (9 miles from downtown & 13 miles from ABIA). Daily convenience is built in with quick access to local restaurants and bars, H-E-B, the amenities of SouthPark Meadows, and I-35 just minutes away. This turnkey property offers peace of mind for years to come! Don’t delay – check this winner out!
Essential Information
-
- MLS® #:
- 6984973
-
- Price:
- $414,950
-
- Bedrooms:
- 3
-
- Bathrooms:
- 3.00
-
- Full Baths:
- 2
-
- Half Baths:
- 1
-
- Square Footage:
- 1,590
-
- Acres:
- 0.18
-
- Year Built:
- 2011
-
- Type:
- Residential
-
- Sub-Type:
- Condominium
-
- Status:
- Active
Community Information
-
- Address:
- 9412 Beechnut Drive 28
-
- Subdivision:
- Sage Meadow Condo Amd plus 0.6135% Int in COM Area
-
- City:
- Austin
-
- County:
- Travis
-
- State:
- TX
-
- Zip Code:
- 78748
Amenities
-
- Utilities:
- Electricity Connected, Natural Gas Connected, Sewer Connected, Water Connected
-
- Features:
- Common Grounds/Area, Playground
-
- Parking:
- Attached, Garage Faces Front
-
- # of Garages:
- 2
-
- View:
- None
-
- Waterfront:
- None
Interior
-
- Interior:
- Tile, Wood
-
- Appliances:
- Dishwasher, Disposal, Microwave, Oven, Vented Exhaust Fan
-
- Heating:
- Central, Natural Gas, Active Solar
-
- Fireplaces:
- None
-
- # of Stories:
- 2
-
- Stories:
- Two
Exterior
-
- Exterior Features:
- None
-
- Lot Description:
- Sprinklers In Rear, Sprinklers In Front, Trees Medium Size
-
- Roof:
- Composition
-
- Construction:
- HardiPlank Type, Stone Veneer
-
- Foundation:
- Slab
School Information
-
- District:
- Austin ISD
-
- Elementary:
- Casey
-
- Middle:
- Paredes
-
- High:
- Akins




























