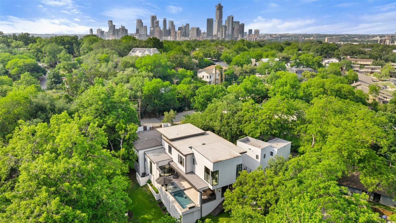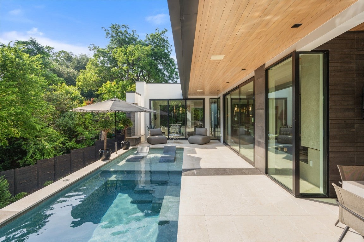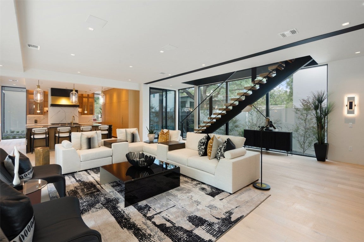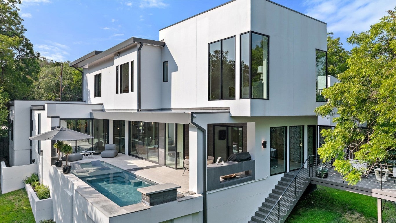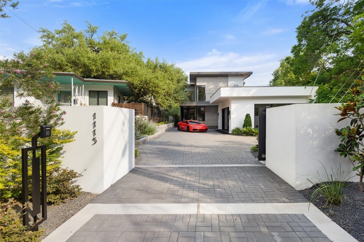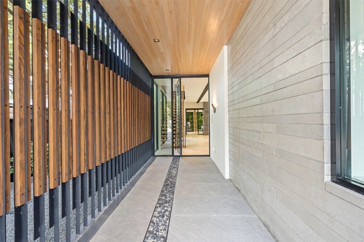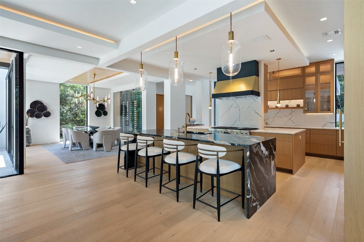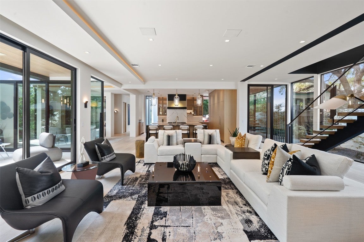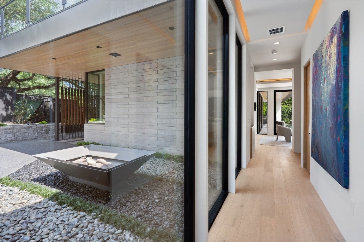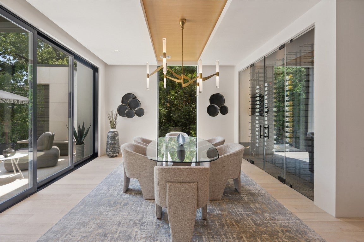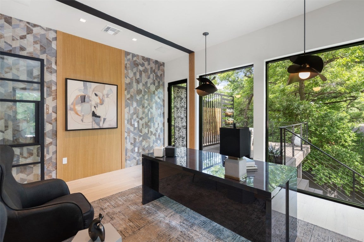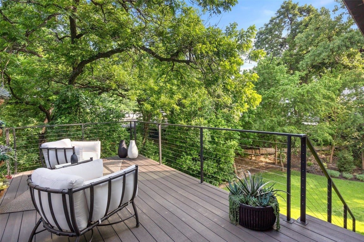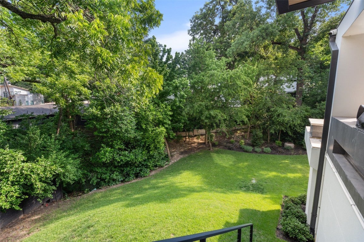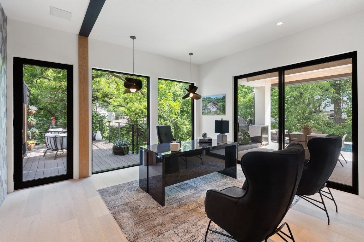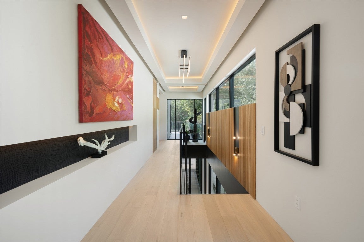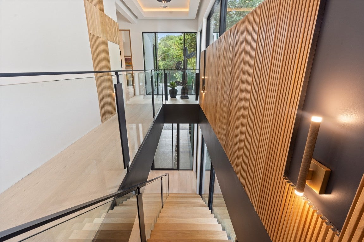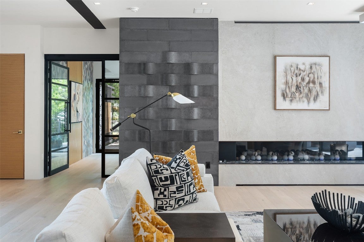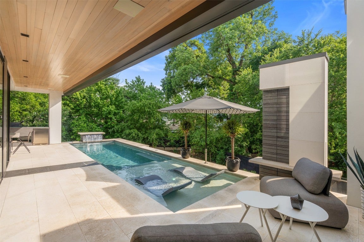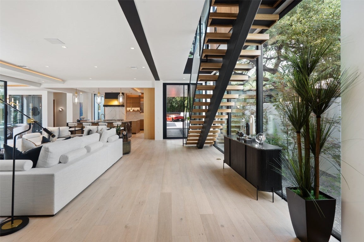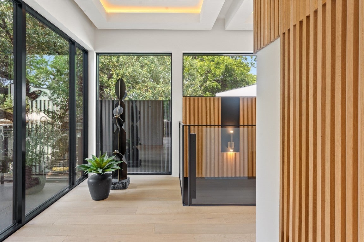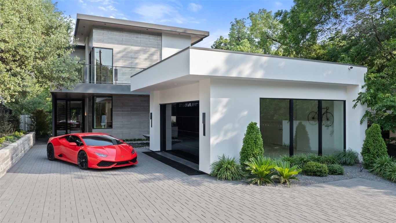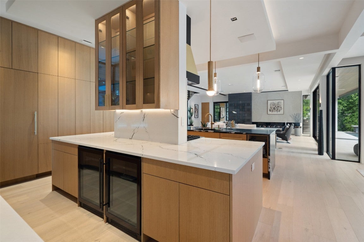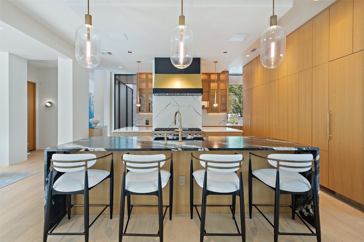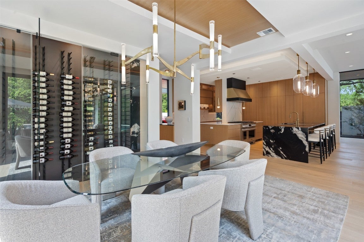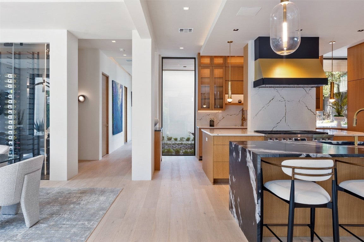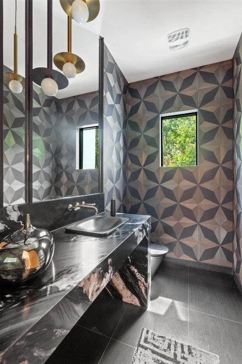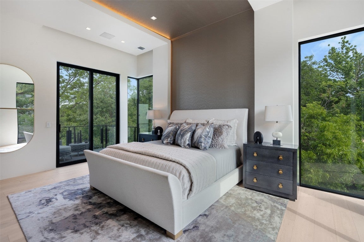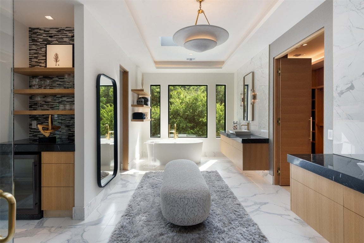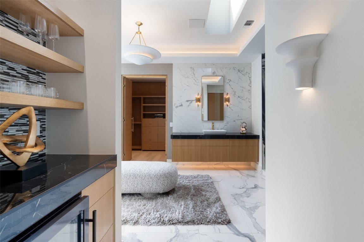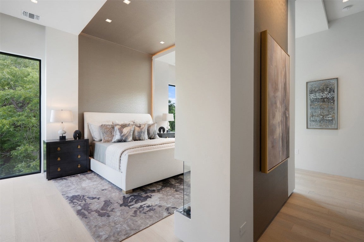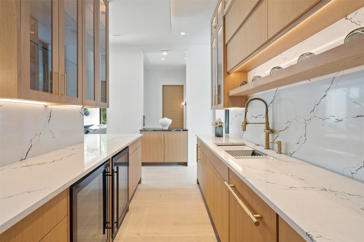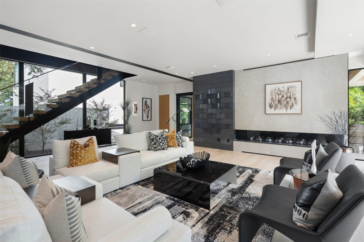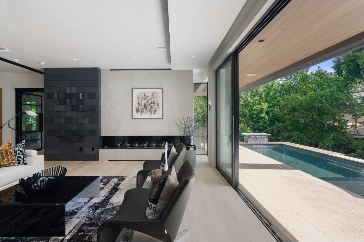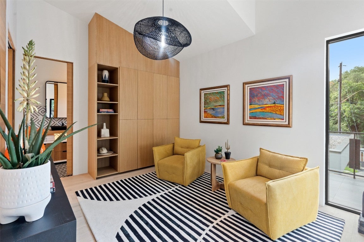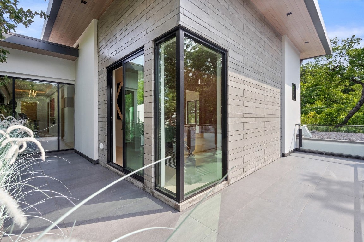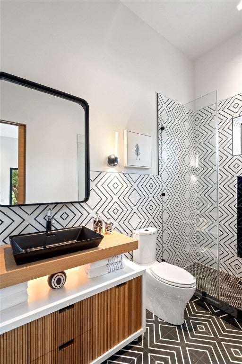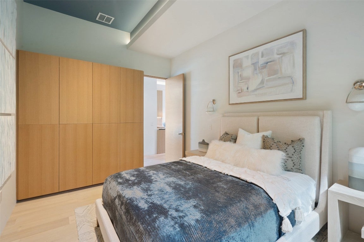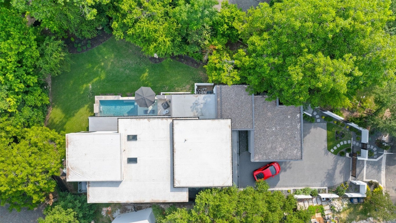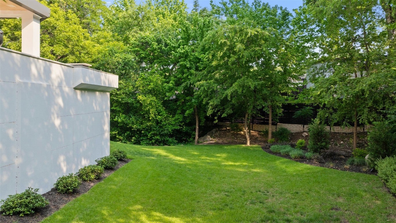$3,499,500 - 1115 Gillespie Place, Austin
- 4
- Bedrooms
- 5
- Baths
- 4,139
- SQ. Feet
- 0.28
- Acres
INCREDIBLE VALUE - you MUST see it in person to experience the impeccable design & detail. Rare gated/walled/private compound in coveted Travis Heights on a .28 acre double lot. Newly constructed-designed by acclaimed architect Winn Wittman-a rare blend of privacy, scale, & design. Engineered with a steel frame for unmatched integrity, the 4BDRM, 4.5 bath + Study home features soaring interior volumes, dramatic steel/glass floating stairs, bespoke materials, & a level of craftsmanship rarely seen at this price point. Floor-to-ceiling glass windows/walls & multiple porches blur the line between inside & out & allow a seamless indoor-outdoor flow for entertaining or relaxing in solitude. The custom kitchen pairs function with artistry—white oak cabinetry, Italian granite & marble, fully integrated appliances, & beautiful Butler's pantry. A glass-enclosed wine wall with custom lighting anchors the space. Living areas feature frameless white oak doors with hidden hinges, a 100” modern fireplace clad in Ann Sacks tile from Israel, backlit soffits & niches & Hubbardton Forge lights. Every bathroom is finished with Italian porcelain, 8’ frameless shower doors, & upgraded brass fixtures. The primary suite includes a floor-to-ceiling fireplace, spa-inspired bath with dual toilets, floating oak shelving, & a boutique walk-in closet with custom cabinetry—all built on site. Outdoors, there's curated landscaping, Zoysia grass, heated pool/spa with waterfall, outdoor kitchen, fire pit & space remaining for additions. Other highlights: QuietBoard insulation on interior walls, smooth Level-5 finish w/no baseboards, dual laundry areas, tankless water heaters, EV-ready garage with floor-to-ceiling glass & rooftop stone detail, & custom powder bath with steel & granite finishes. 8-minute walk to SoCo & minutes to Downtown, Lady Bird Lake, & the airport—it's a one-of-a-kind retreat for the discerning buyer. Seller may consider seller financing. Call agent for details.
Essential Information
-
- MLS® #:
- 7217488
-
- Price:
- $3,499,500
-
- Bedrooms:
- 4
-
- Bathrooms:
- 5.00
-
- Full Baths:
- 4
-
- Half Baths:
- 1
-
- Square Footage:
- 4,139
-
- Acres:
- 0.28
-
- Year Built:
- 2024
-
- Type:
- Residential
-
- Sub-Type:
- Single Family Residence
-
- Status:
- Active
Community Information
-
- Address:
- 1115 Gillespie Place
-
- Subdivision:
- Travis Heights Amd
-
- City:
- Austin
-
- County:
- Travis
-
- State:
- TX
-
- Zip Code:
- 78704
Amenities
-
- Utilities:
- Electricity Connected, Natural Gas Connected, Sewer Connected, Water Connected
-
- Features:
- Lake, Trails/Paths
-
- Parking:
- Attached, Door-Single, Electric Gate, Garage, Gated, Paver Block, Garage Faces Side, Electric Vehicle Charging Station(s)
-
- # of Garages:
- 2
-
- View:
- Pool, Trees/Woods
-
- Waterfront:
- None
-
- Has Pool:
- Yes
Interior
-
- Interior:
- Tile, Wood
-
- Appliances:
- Built-In Gas Range, Bar Fridge, Built-In Refrigerator, Washer/Dryer Stacked, Dishwasher, Built-In Freezer, Disposal, Gas Water Heater, Microwave, Range Hood, Stainless Steel Appliance(s), Tankless Water Heater, Wine Cooler, Wine Refrigerator
-
- Heating:
- Central
-
- Fireplace:
- Yes
-
- # of Fireplaces:
- 2
-
- Fireplaces:
- Living Room, Primary Bedroom
-
- # of Stories:
- 2
-
- Stories:
- Two
Exterior
-
- Exterior Features:
- Balcony, Exterior Steps, Gas Grill, Lighting, Outdoor Grill, Permeable Paving, Private Yard, Rain Gutters, Uncovered Courtyard
-
- Lot Description:
- Back Yard, Garden, Gentle Sloping, Landscaped, Moderate Trees, Sprinklers Automatic, Trees Large Size
-
- Roof:
- Membrane
-
- Construction:
- Masonry, Spray Foam Insulation, Stucco
-
- Foundation:
- Slab
School Information
-
- District:
- Austin ISD
-
- Elementary:
- Travis Hts
-
- Middle:
- Lively
-
- High:
- Travis
