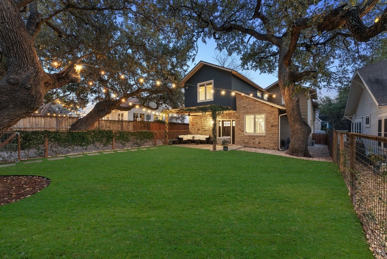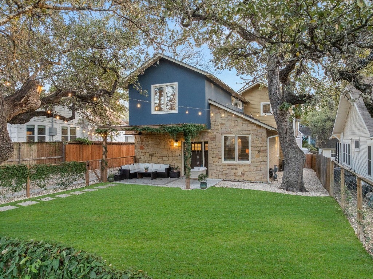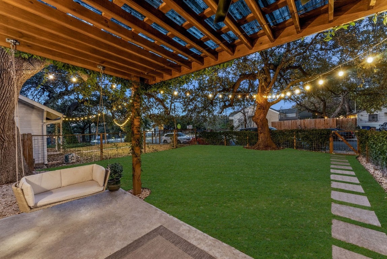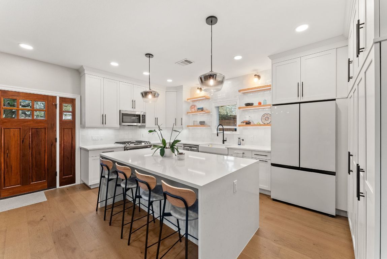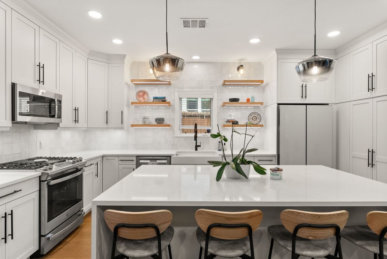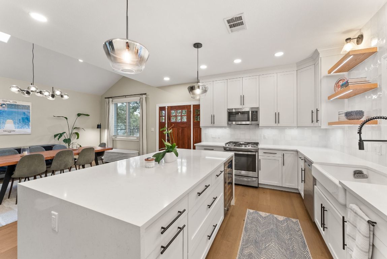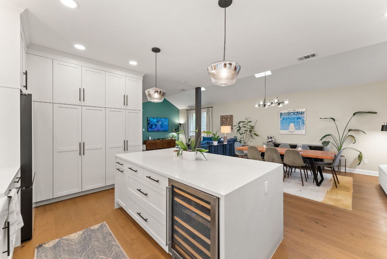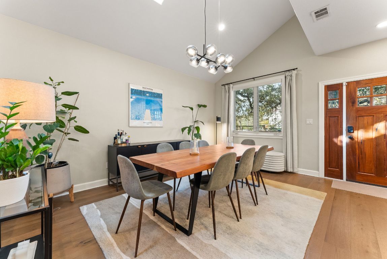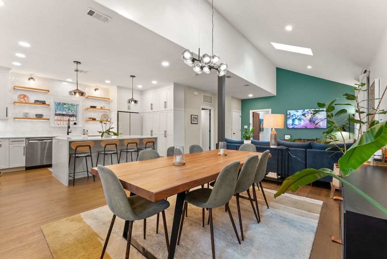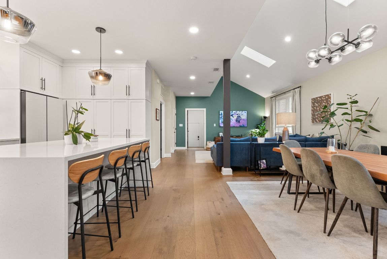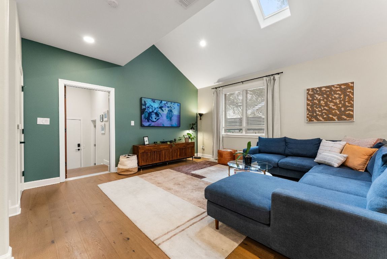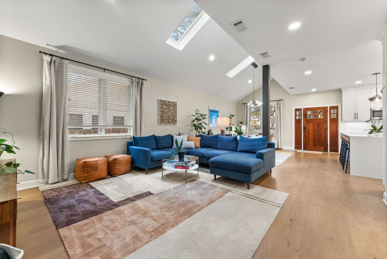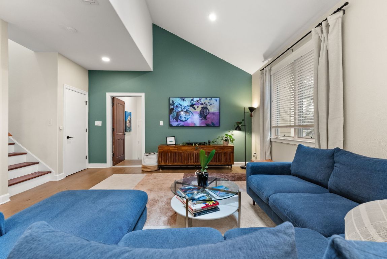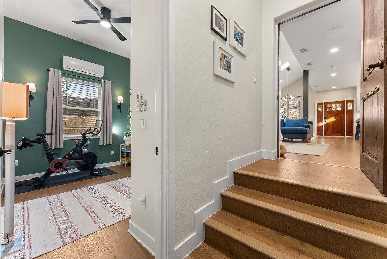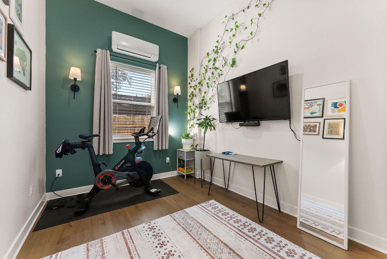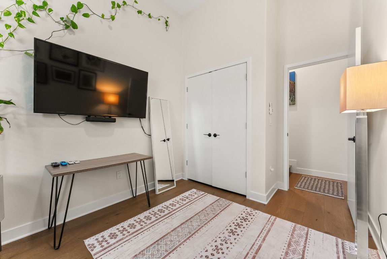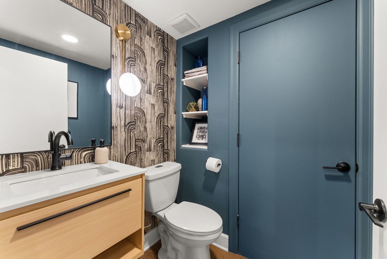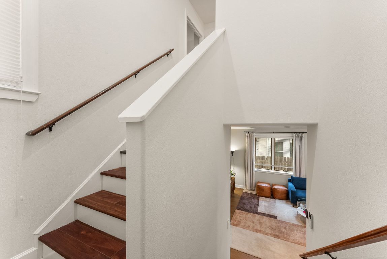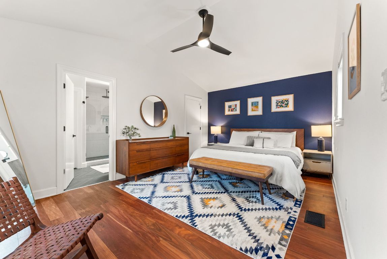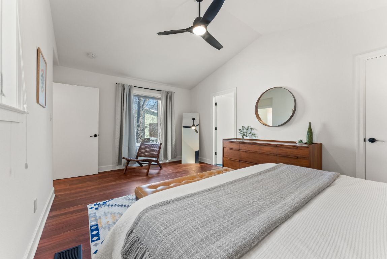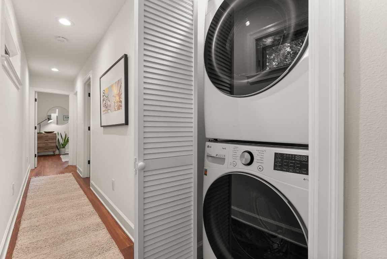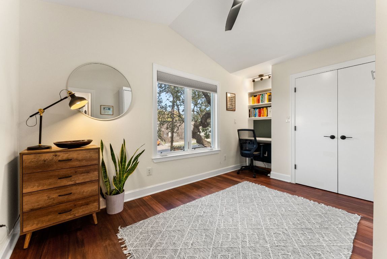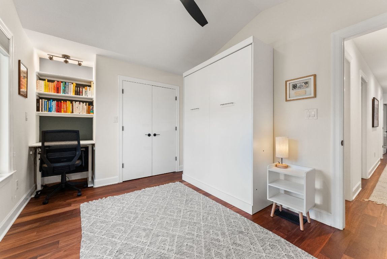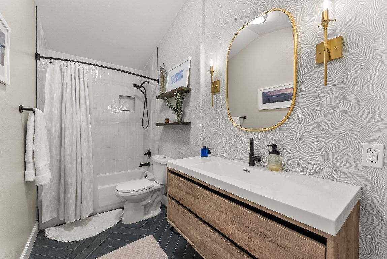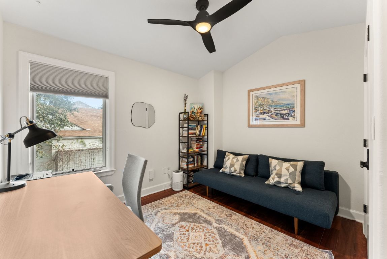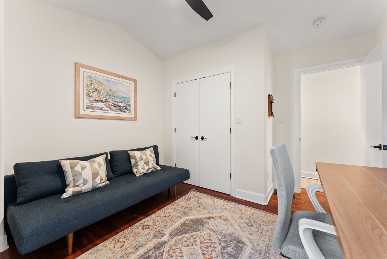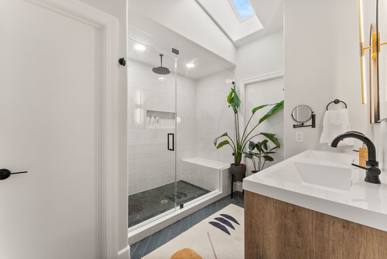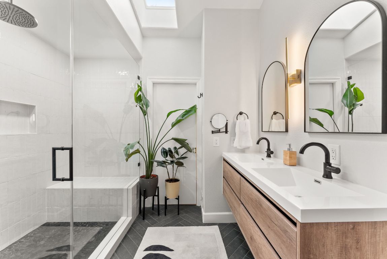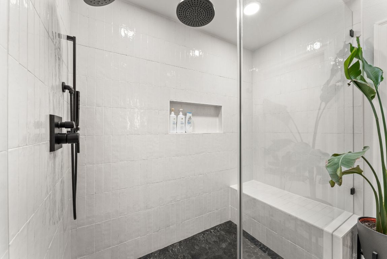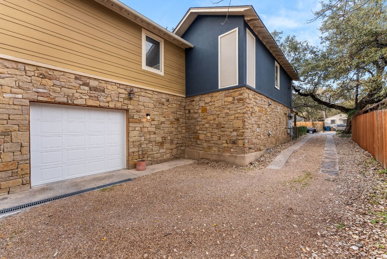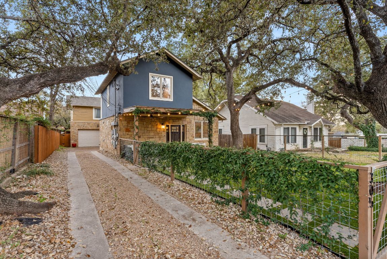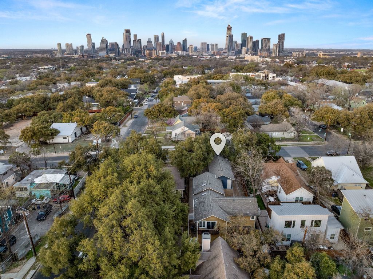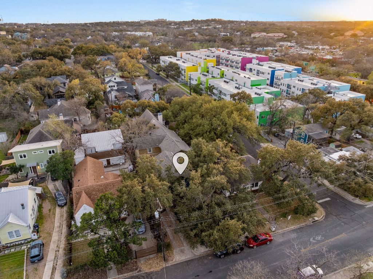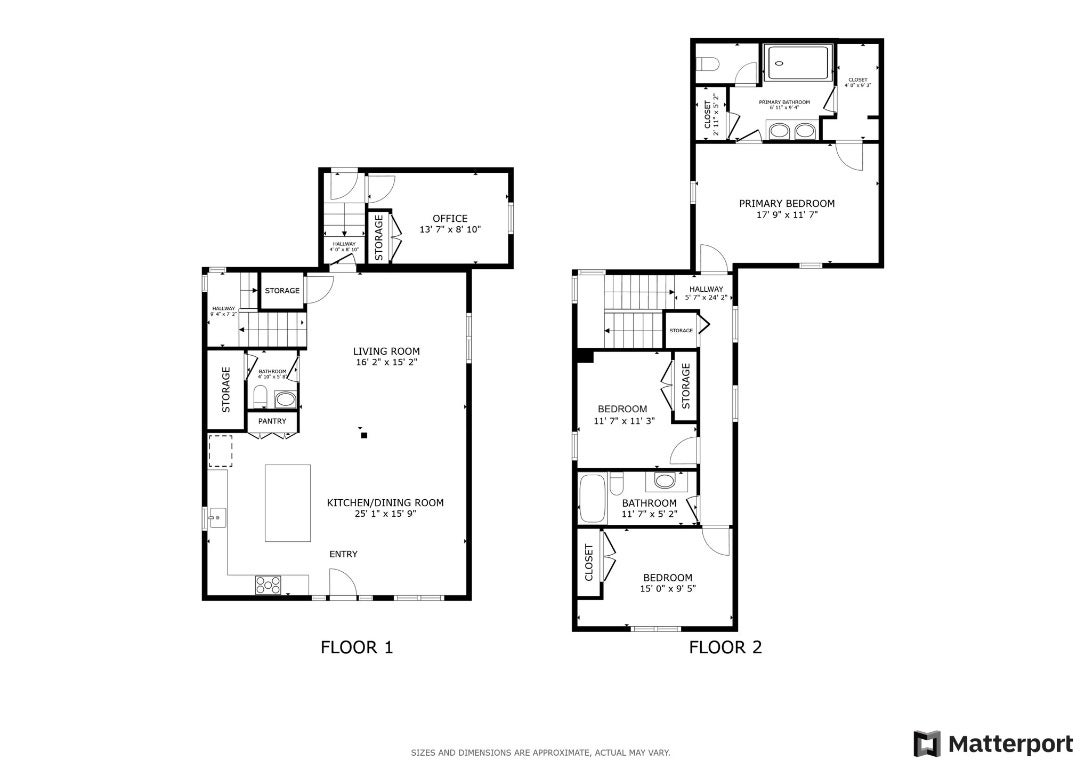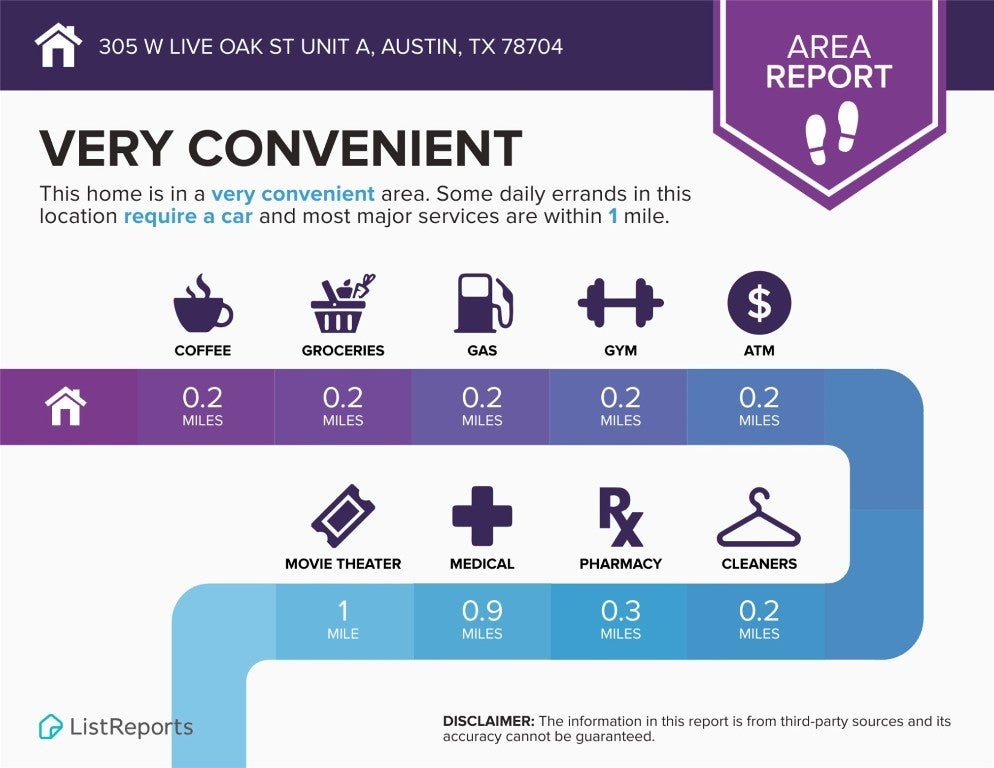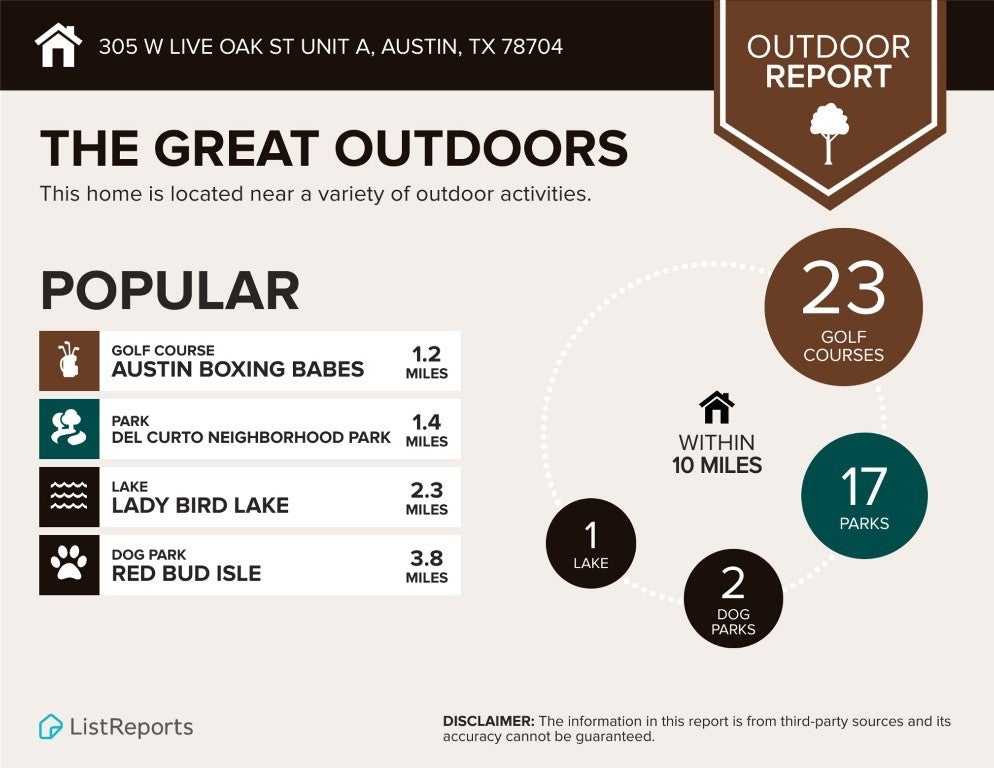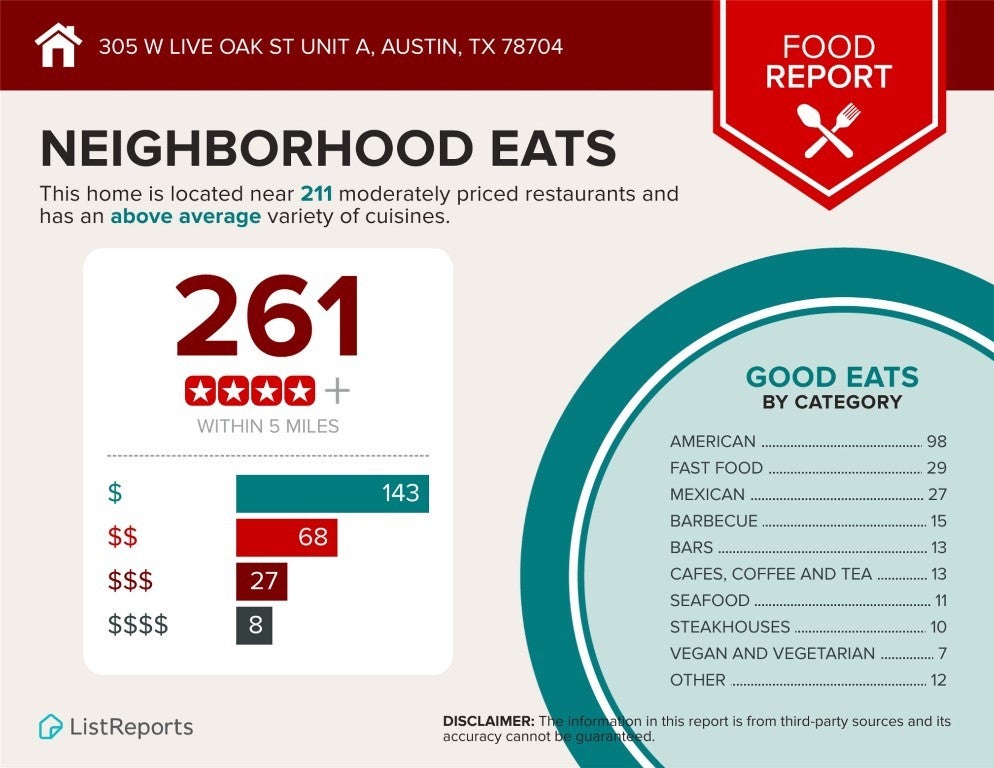$1,245,000 - 305 W Live Oak Street A, Austin
- 4
- Bedrooms
- 3
- Baths
- 2,027
- SQ. Feet
- 0.09
- Acres
Fully modernized home, offering the perfect blend of style, comfort, & prime location. Every inch of this home has been meticulously updated, delivering a fresh and contemporary feel that perfectly complements the sought-after S. Austin vibe. Equipped w/ a Simple Life Security System, Ecobee thermostats, & remote-controlled ceiling fans throughout, this home offers modern convenience & efficiency at every turn. Nestled in a prime spot, down the street from the new HEB, you’re also just 5 minutes from Terry Black’s BBQ, 3 minutes from St. Edward’s University, & 10 minutes from the State Capitol —an unbeatable location for convenience & entertainment. From the outside, the home impresses w/ a brand-new roof, gutters, and leaf guards, solar screens, & a newly built concrete porch w/ a pergola & mister system—ideal for enjoying Austin’s warm climate. A private front yard w/ a newly installed fence & 1,000 sqft of artificial turf enhances curb appeal, while a French drain ensures proper drainage. A private driveway leads to a 1-car garage, offering both security & practicality. Inside, high-end finishes elevate the space, featuring luxe wood flooring, soaring ceilings w/ skylights, that fills the home w/ natural light. The fully gutted & remodeled kitchen & three bathrooms showcase sleek, modern design, w/ a gourmet kitchen boasting a center island, stainless steel gas appliances, shaker-style cabinetry, & ample storage. The open-concept layout flows seamlessly into the expansive living room, perfect for hosting or unwinding. A convenient half bath & bedroom/office on the main floor adds extra functionality. Upstairs, the owner’s retreat boasts a spacious walk-in closet & an en-suite bath w/ a dual-sink granite vanity, & walk-in shower. Two additional bedrooms offer generous closet space & share a stylish second full bath. A 200 sqft fourth-bedroom addition provides even more space and flexibility. Plus, new HVAC system and furnace ensure year-round comfort!
Essential Information
-
- MLS® #:
- 7256098
-
- Price:
- $1,245,000
-
- Bedrooms:
- 4
-
- Bathrooms:
- 3.00
-
- Full Baths:
- 2
-
- Half Baths:
- 1
-
- Square Footage:
- 2,027
-
- Acres:
- 0.09
-
- Year Built:
- 2006
-
- Type:
- Residential
-
- Sub-Type:
- Single Family Residence
-
- Status:
- Active
Community Information
-
- Address:
- 305 W Live Oak Street A
-
- Subdivision:
- 305 West Live Oak Condo Amd
-
- City:
- Austin
-
- County:
- Travis
-
- State:
- TX
-
- Zip Code:
- 78704
Amenities
-
- Utilities:
- Above Ground Utilities, Cable Available, Electricity Connected, Fiber Optic Available, Natural Gas Connected, Phone Available, Water Connected
-
- Features:
- None
-
- Parking:
- Additional Parking, Garage, Garage Door Opener, Shared Driveway, Garage Faces Side, Off Street, Paved
-
- # of Garages:
- 1
-
- Garages:
- Garage Door Opener
-
- View:
- City, Neighborhood, Trees/Woods
-
- Waterfront:
- None
Interior
-
- Interior:
- Wood
-
- Appliances:
- Dishwasher, ENERGY STAR Qualified Appliances, Disposal, Gas Oven, Gas Range, Gas Water Heater, Microwave, Range Hood, Stainless Steel Appliance(s), Convection Oven
-
- Heating:
- Central, ENERGY STAR Qualified Equipment, Natural Gas, Forced Air
-
- Fireplaces:
- None
-
- # of Stories:
- 2
-
- Stories:
- Two
Exterior
-
- Exterior Features:
- Garden, Lighting, No Exterior Steps, Rain Gutters, Misting System
-
- Lot Description:
- Front Yard, Garden, Landscaped, Level, Native Plants, Near Public Transit, Trees Large Size, Xeriscape
-
- Roof:
- Composition, Shingle
-
- Construction:
- Frame, Glass, HardiPlank Type, Masonry, Stone, Stucco
-
- Foundation:
- Block
School Information
-
- District:
- Austin ISD
-
- Elementary:
- Travis Hts
-
- Middle:
- Lively
-
- High:
- Austin
