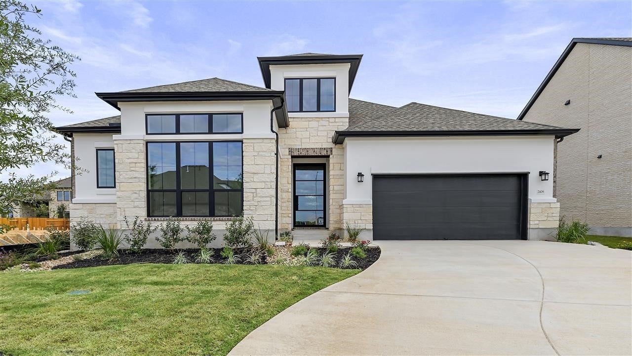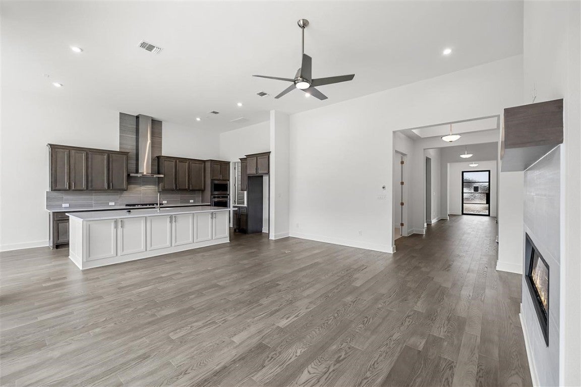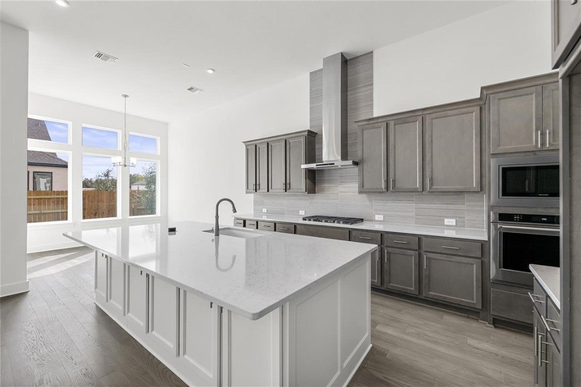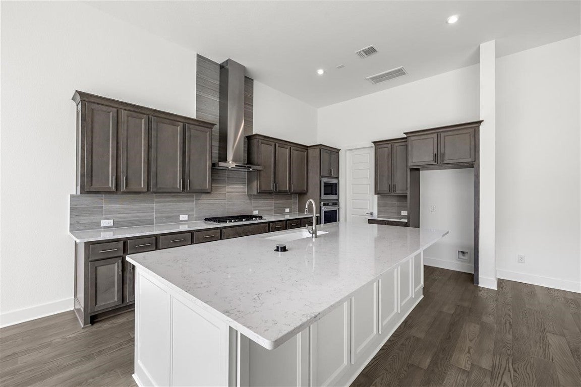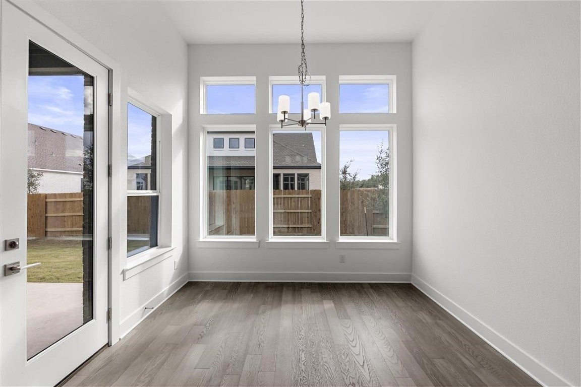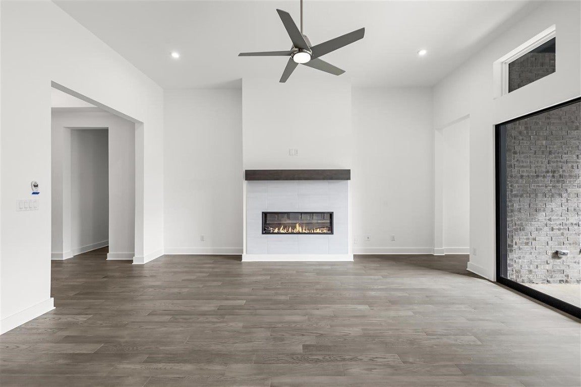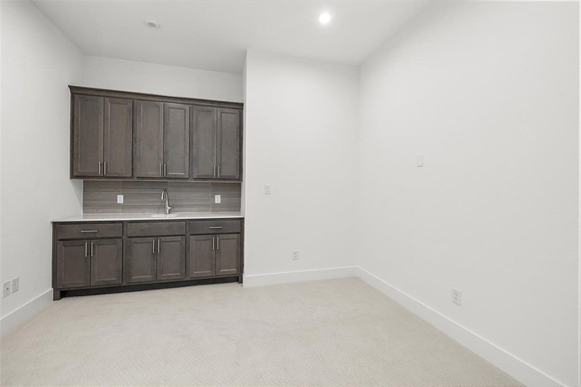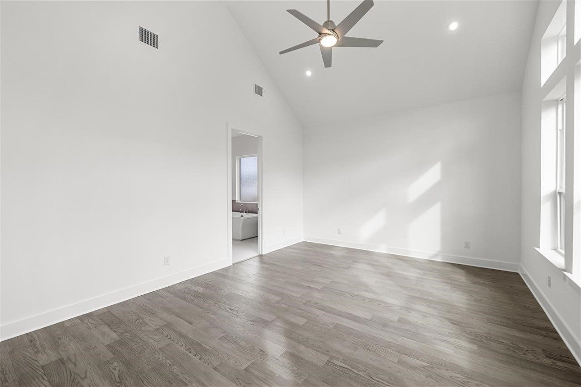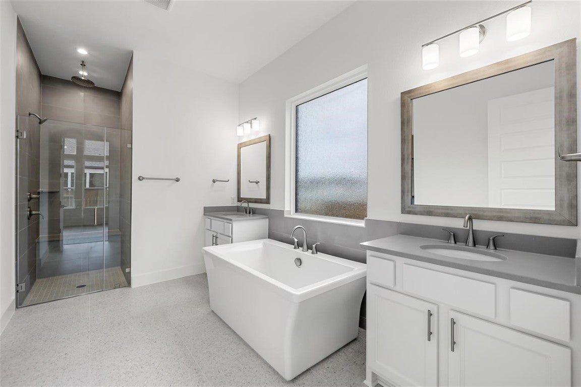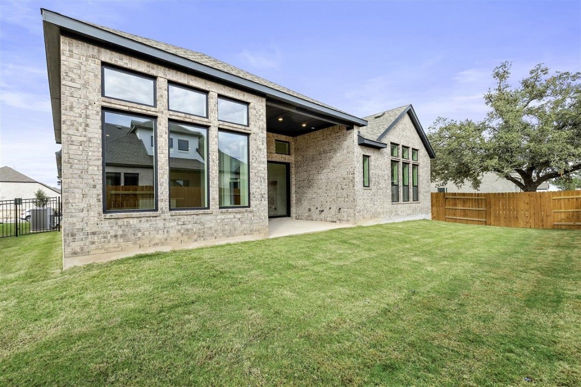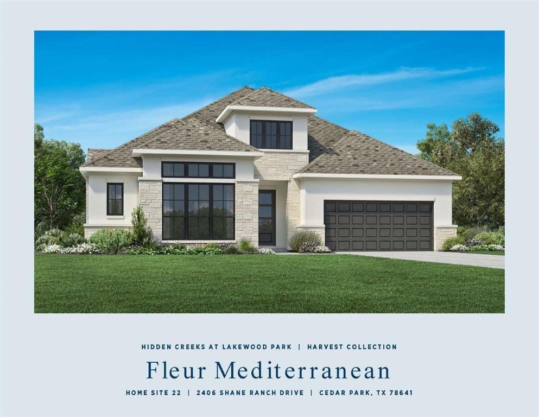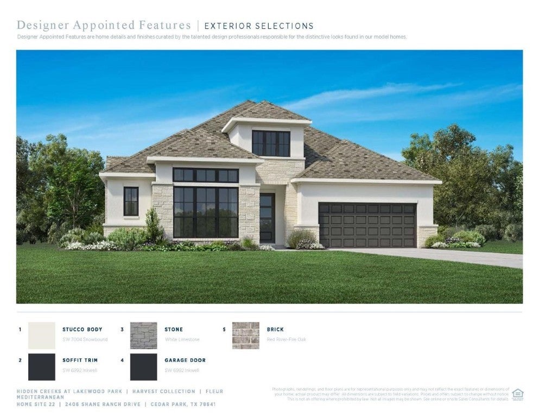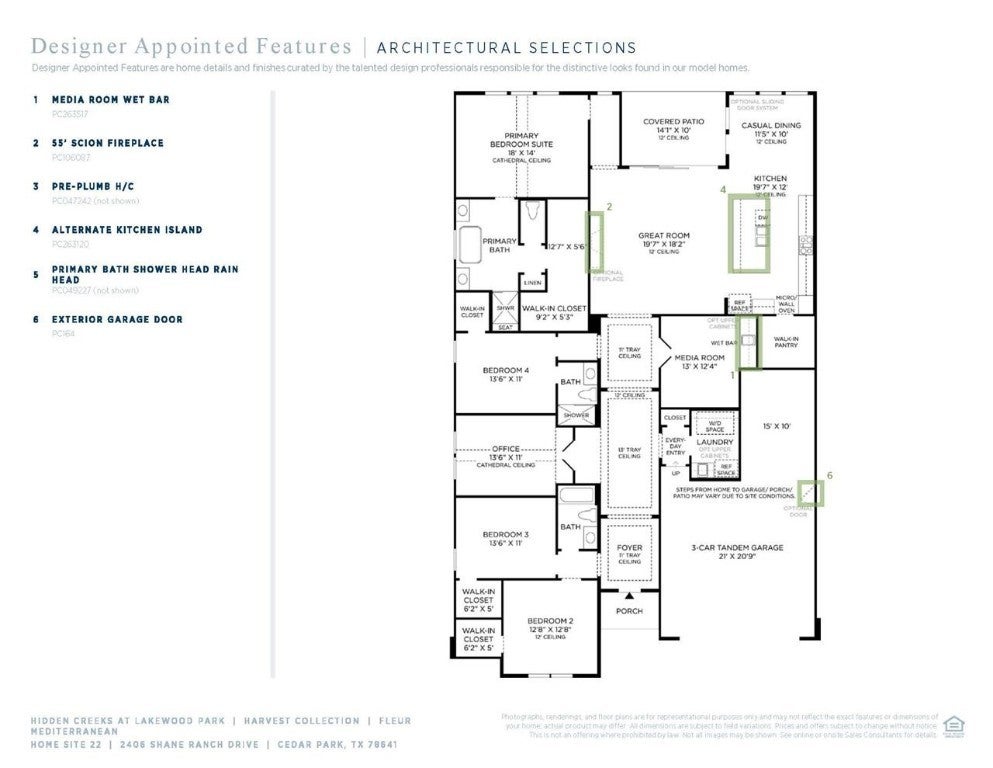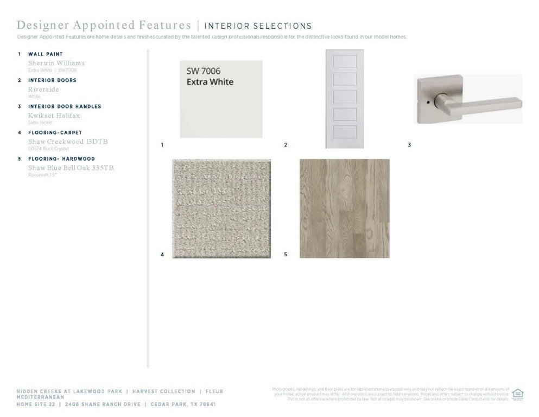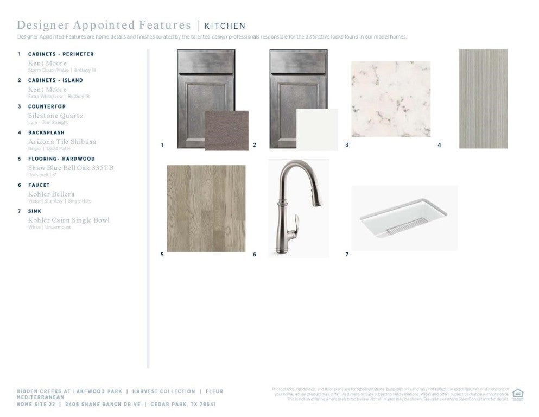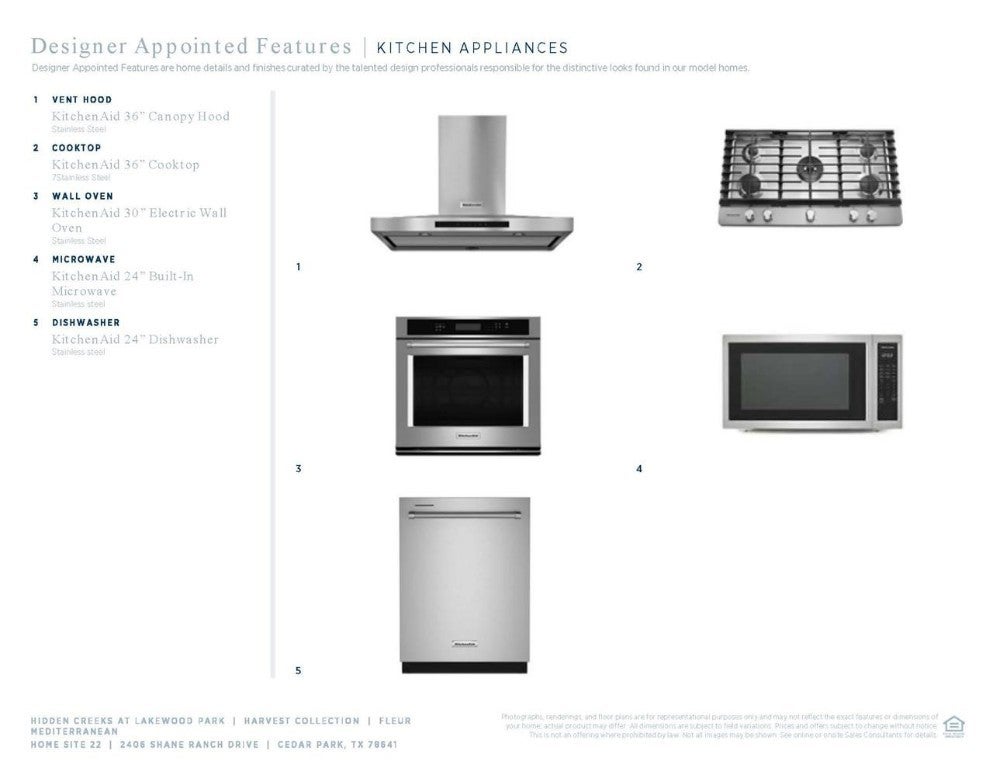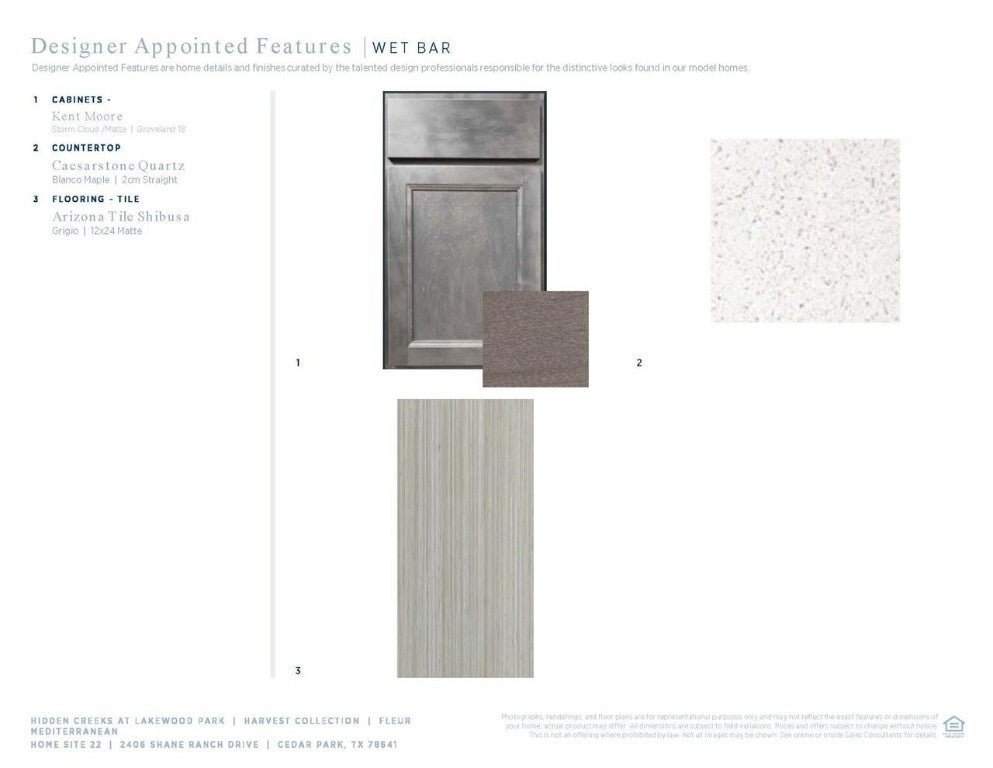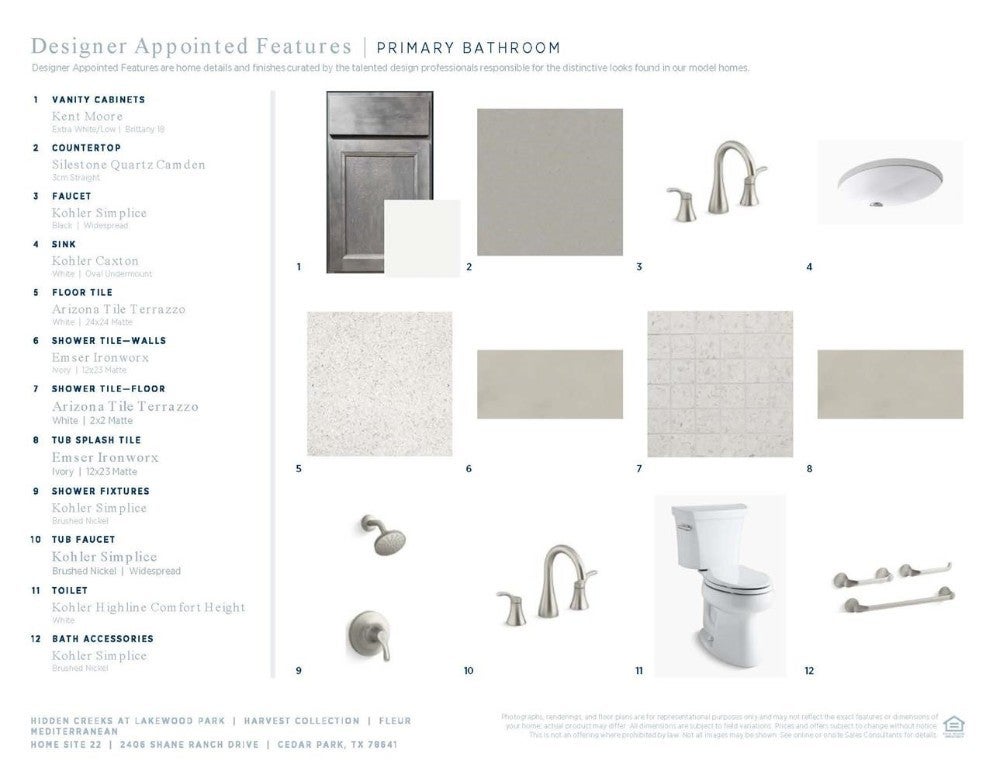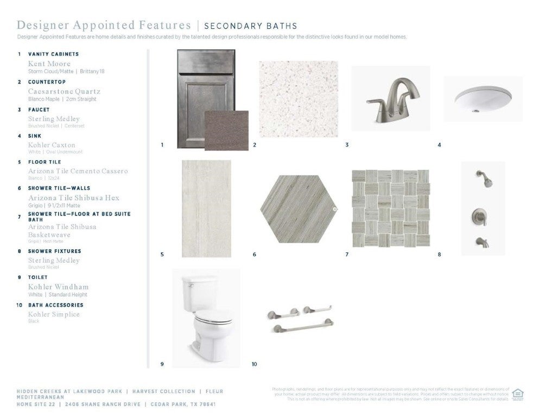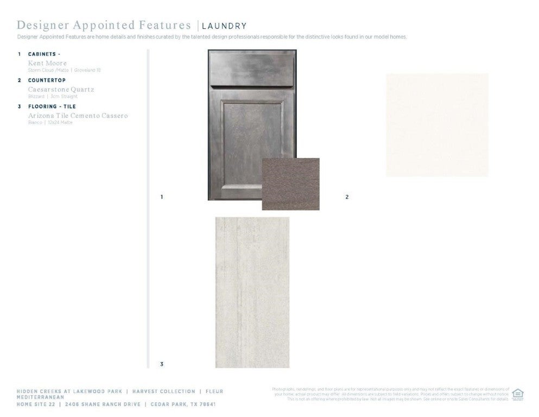$999,000 - 2406 Shane Ranch Drive, Cedar Park
- 4
- Bedrooms
- 3
- Baths
- 3,003
- SQ. Feet
- 0.2
- Acres
MLS# 7372710 - Built by Toll Brothers, Inc. - Ready Now! ~ The Fleur Mediterranean is the best of single-level living. This home is situated on a northwestern-facing home site within walking distance of the resort-style community amenities. The elongated foyer is enhanced with tray ceilings and views into the great room beyond. Two spacious bedrooms with a shared hall bath are situated away from the main living area. The home office has an open feel with a gorgeous cathedral ceiling. Overnight guests will appreciate the private suite with a full bath and walk-in closet. The open great room boasts a lovely fireplace to enjoy on cool evenings and multi-slide doors that open to the covered patio. The well-appointed kitchen has an expanded island, a casual dining area, tons of cabinet space, and a generous walk-in closet. The relaxing primary bedroom suite has a dramatic cathedral ceiling and stunning bath with dual vanities, a separate tub and shower, a linen closet, and a large walk-in closet.
Essential Information
-
- MLS® #:
- 7372710
-
- Price:
- $999,000
-
- Bedrooms:
- 4
-
- Bathrooms:
- 3.00
-
- Full Baths:
- 3
-
- Square Footage:
- 3,003
-
- Acres:
- 0.20
-
- Year Built:
- 2024
-
- Type:
- Residential
-
- Sub-Type:
- Single Family Residence
-
- Status:
- Active
Community Information
-
- Address:
- 2406 Shane Ranch Drive
-
- Subdivision:
- Hidden Creeks - Harvest Collection
-
- City:
- Cedar Park
-
- County:
- Williamson
-
- State:
- TX
-
- Zip Code:
- 78641
Amenities
-
- Utilities:
- Electricity Available, Sewer Available, Underground Utilities, Water Available
-
- Features:
- Clubhouse, Common Grounds/Area, Community Mailbox, Pool, Sidewalks
-
- Parking:
- Garage, Garage Door Opener, Garage Faces Front, Inside Entrance, Tandem
-
- # of Garages:
- 3
-
- Garages:
- Garage Door Opener
-
- View:
- Neighborhood
-
- Waterfront:
- None
Interior
-
- Interior:
- Carpet, Tile, Wood
-
- Appliances:
- Dishwasher, Disposal, Microwave, Range Hood, Built-In Oven, Gas Cooktop, Stainless Steel Appliance(s), Tankless Water Heater
-
- Heating:
- Central
-
- Fireplace:
- Yes
-
- # of Fireplaces:
- 1
-
- Fireplaces:
- Electric, Family Room
-
- # of Stories:
- 1
-
- Stories:
- One
Exterior
-
- Exterior Features:
- None
-
- Lot Description:
- Interior Lot, Landscaped, Sprinklers Automatic
-
- Roof:
- Composition, Shingle
-
- Construction:
- Stone, Blown-In Insulation, Brick, Masonry, Stucco
-
- Foundation:
- Slab
School Information
-
- District:
- Leander ISD
-
- Elementary:
- Block House
-
- Middle:
- Knox Wiley
-
- High:
- Rouse
