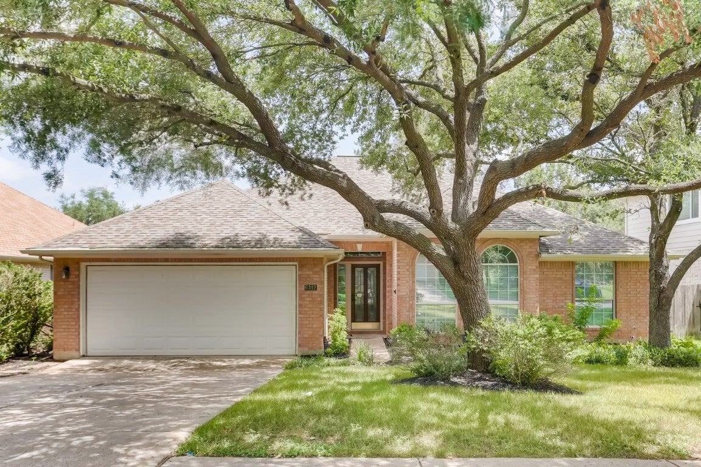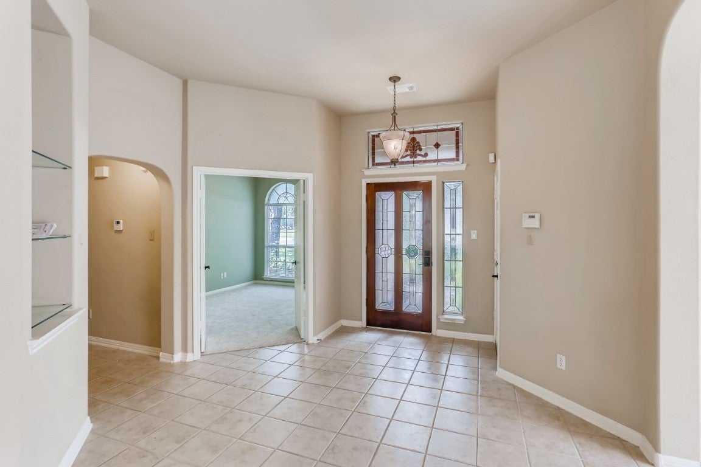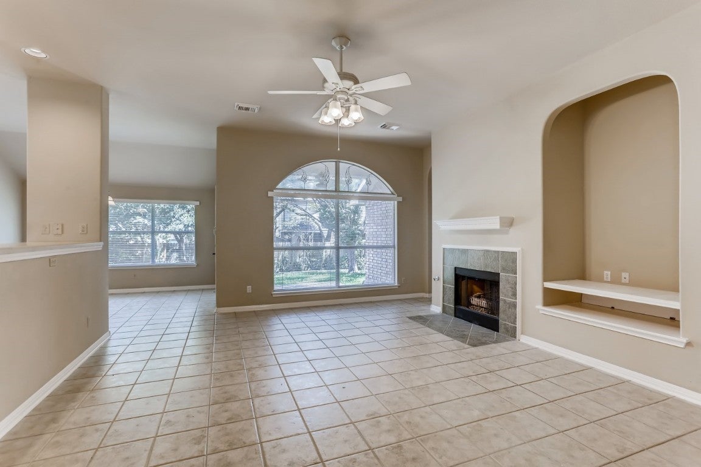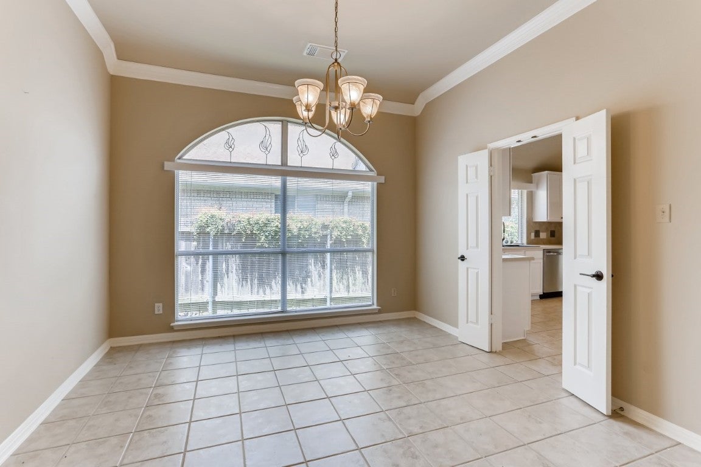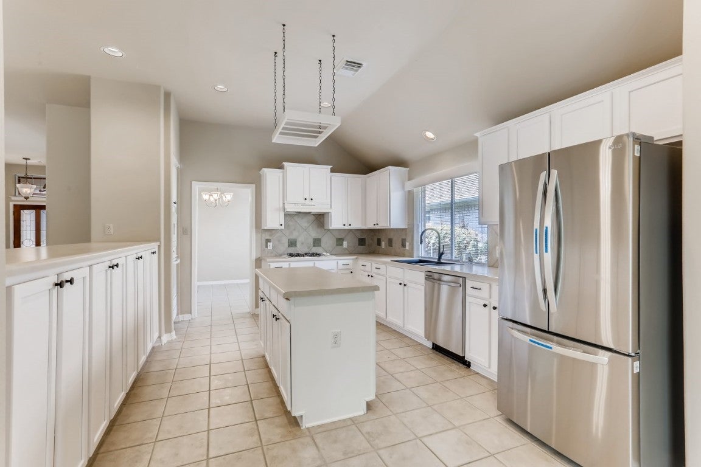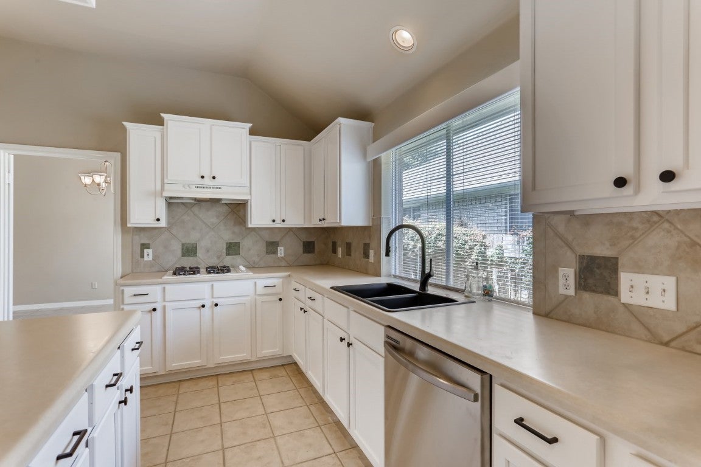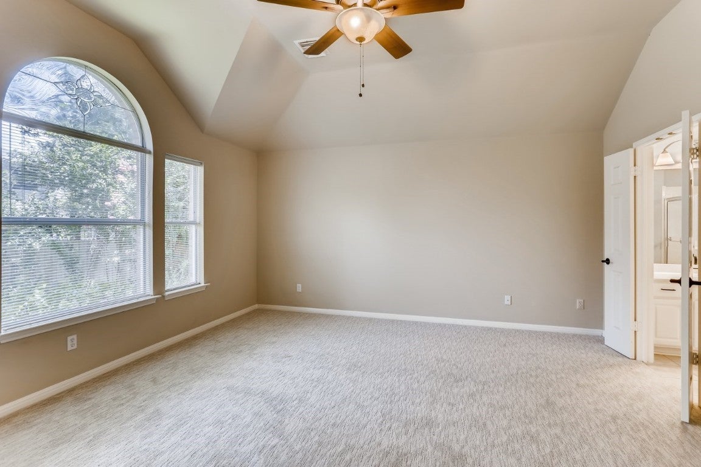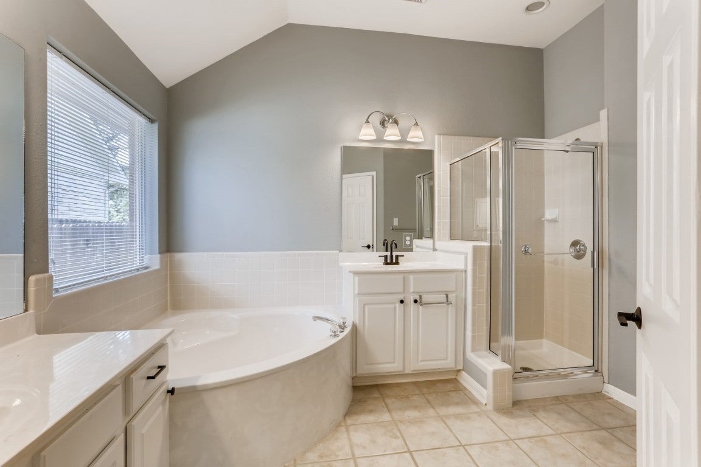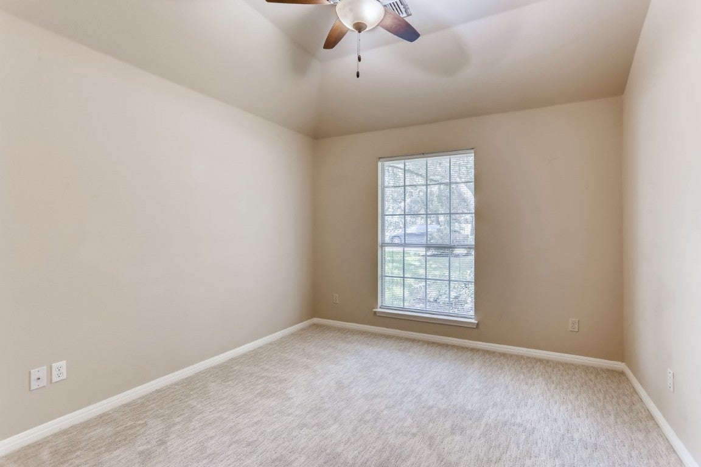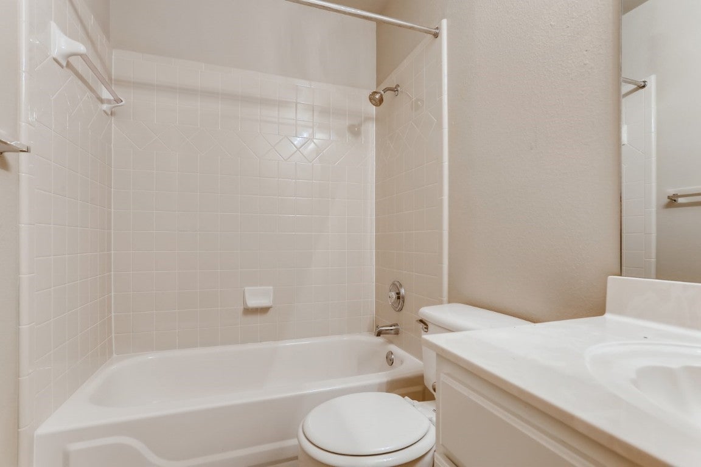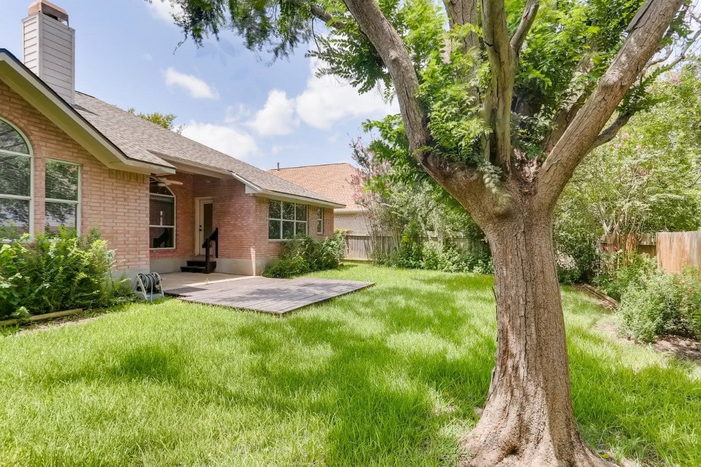$3,200 - 6312 Taylorcrest Drive, Austin
- 4
- Bedrooms
- 2
- Baths
- 2,234
- SQ. Feet
- 0.17
- Acres
# A lot of natural light! # Beautiful 4BD/2BA home in the Village at Western Oaks subdivision. Features a large entrance foyer, dining room, and carries on to the open living area and kitchen. Large windows allow natural light throughout the home! Spacious living room and a kitchen, countertop space, and a center island, perfect for entertaining. The breakfast dining area has a view of the backyard. The primary bedroom features a high ceiling and a large window. The master bathroom comes with a soaking tub, walk-in shower, and double vanity. The backyard has a patio with a large deck. Requirements: * Application fees are non-refundable, best qualified * Income x3 the monthly rent * No evictions, severe criminal records, or public records * Collections may result in disqualification * Credit score +620 * Debt payments may result in disqualification. * 2 pets limit * Pet policy per pet: $500 deposit and $50 monthly rent * Everyone over 18 must apply. * Missing applications or documents may disqualify
Essential Information
-
- MLS® #:
- 7433222
-
- Price:
- $3,200
-
- Bedrooms:
- 4
-
- Bathrooms:
- 2.00
-
- Full Baths:
- 2
-
- Square Footage:
- 2,234
-
- Acres:
- 0.17
-
- Year Built:
- 1999
-
- Type:
- Residential Lease
-
- Sub-Type:
- Single Family Residence
-
- Status:
- Active
Community Information
-
- Address:
- 6312 Taylorcrest Drive
-
- Subdivision:
- Village/Western Oaks Sec 16-C
-
- City:
- Austin
-
- County:
- Travis
-
- State:
- TX
-
- Zip Code:
- 78749
Amenities
-
- Utilities:
- Electricity Available, Natural Gas Available, See Remarks
-
- Features:
- Playground, Park, Sport Court(s), Tennis Court(s), Trails/Paths
-
- Parking:
- Attached, Garage Faces Front, Garage, Garage Door Opener
-
- # of Garages:
- 2
-
- Garages:
- Garage Door Opener
-
- View:
- None
-
- Waterfront:
- None
Interior
-
- Interior:
- Carpet, Tile
-
- Appliances:
- Built-In Electric Oven, Dishwasher, Gas Cooktop, Disposal, Gas Water Heater, Microwave
-
- Heating:
- Central
-
- Fireplace:
- Yes
-
- # of Fireplaces:
- 1
-
- Fireplaces:
- Family Room, Gas Log
-
- # of Stories:
- 1
-
- Stories:
- One
Exterior
-
- Exterior Features:
- Private Yard, Rain Gutters
-
- Lot Description:
- Level, Sprinklers Automatic, Sprinklers In Ground, Trees Large Size
-
- Roof:
- Composition
-
- Construction:
- Brick Veneer, Masonry
-
- Foundation:
- Slab
School Information
-
- District:
- Austin ISD
-
- Elementary:
- Mills
-
- Middle:
- Gorzycki
-
- High:
- Bowie
