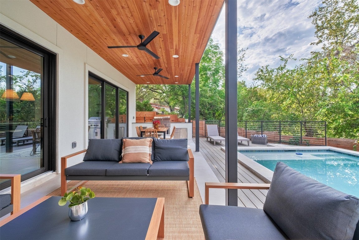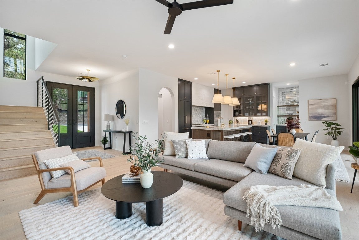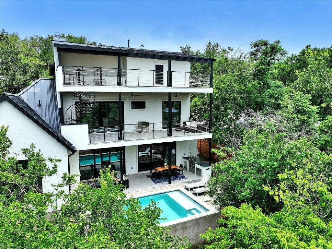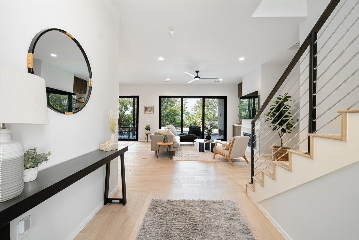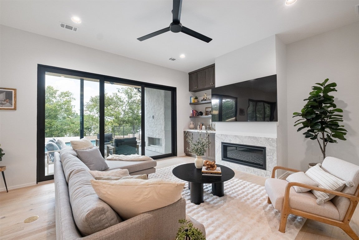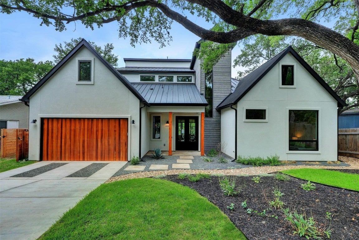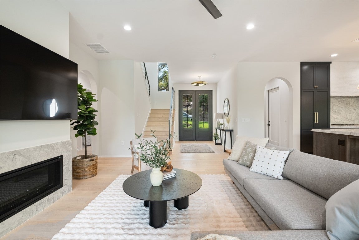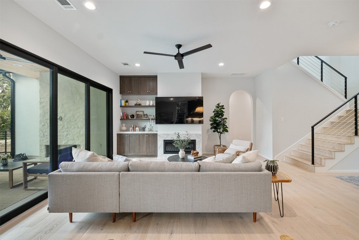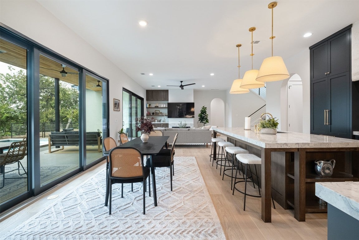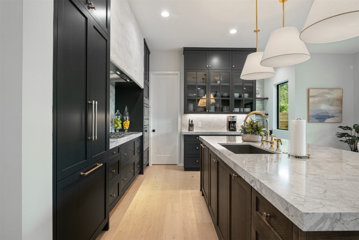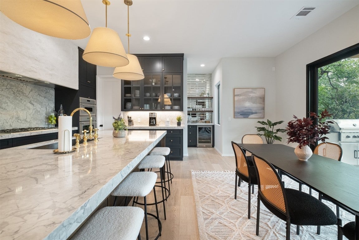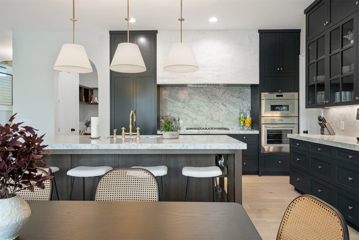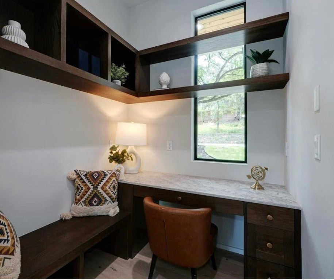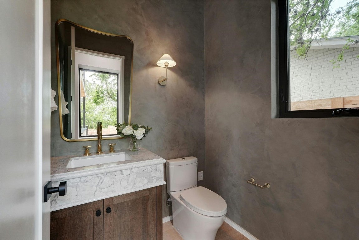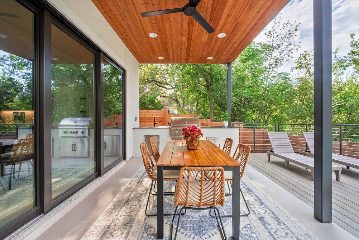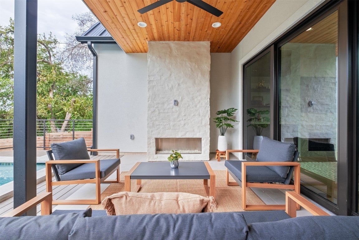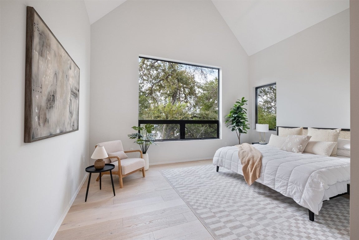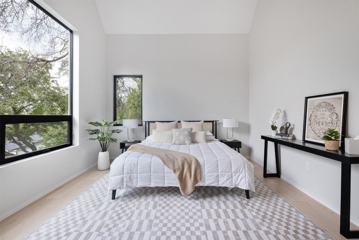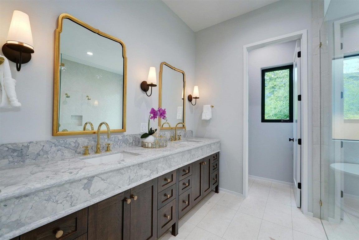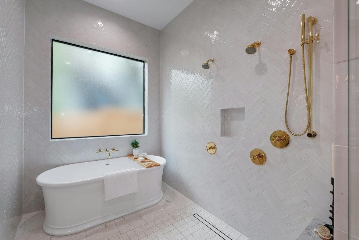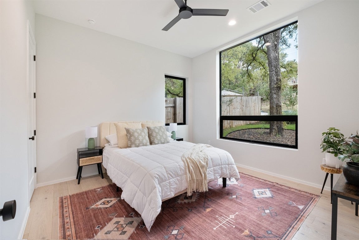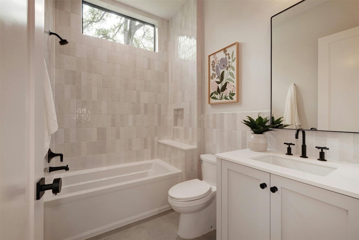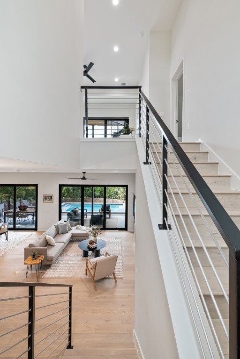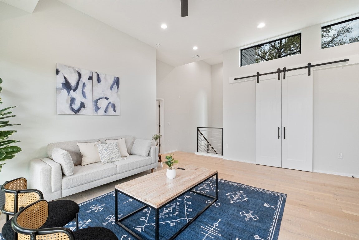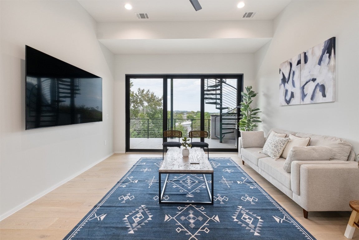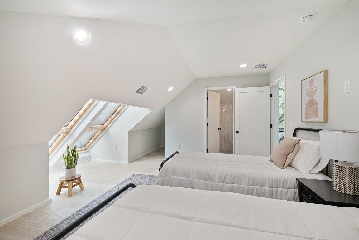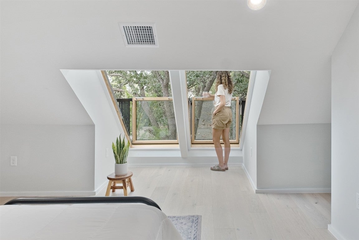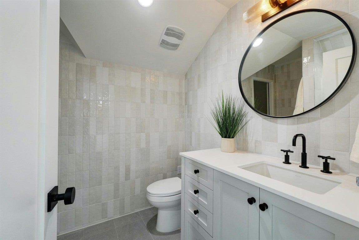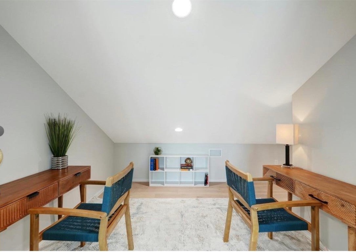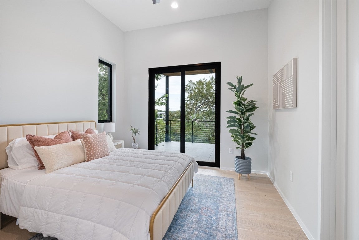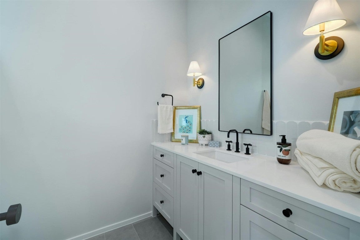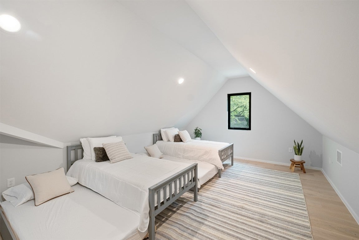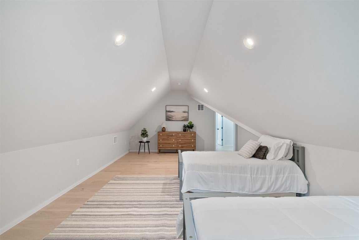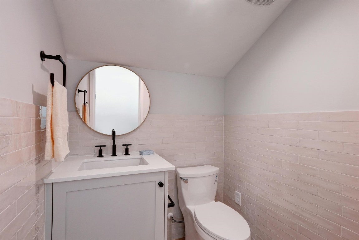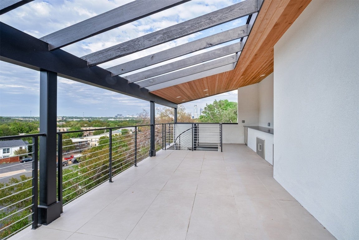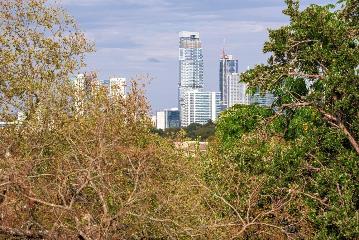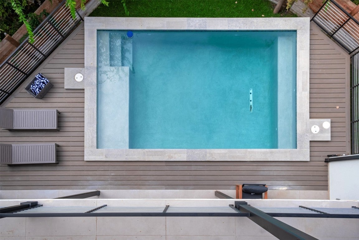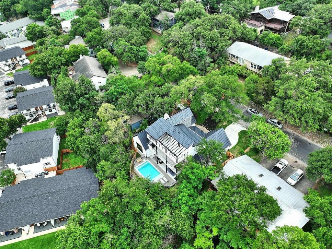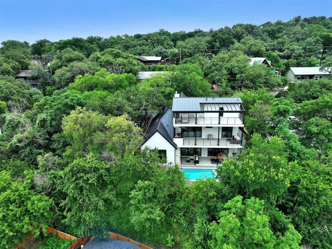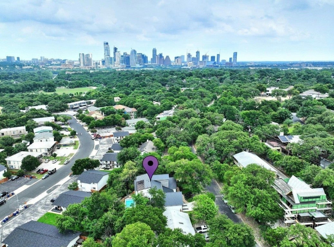$2,995,000 - 2212 Trailside Drive, Austin
- 4
- Bedrooms
- 6
- Baths
- 3,597
- SQ. Feet
- 0.17
- Acres
Luxury and convenience define this stunning 2024 modern home near Zilker Park and downtown Austin. Designed for effortless living, it features a low-maintenance layout and breathtaking rooftop decks with panoramic hill country and city skyline views. The open floor plan showcases a gourmet kitchen with top-of-the-line Thermador appliances, elegant finishes, and seamless indoor-outdoor flow. Four spacious bedrooms include motorized shades for ultimate comfort, while a media room, private studio, and three entertainment-ready servi-bars elevate the lifestyle. A versatile bonus room offers a gym or art studio space, and the front can be fenced for added privacy. This home blends nature with urban living just steps from Austin’s best parks, trails, and dining. A coveted Short-Term Rental license enhances its appeal as both a residence and an investment. Experience the perfect balance of sophistication, comfort, and prime location.
Essential Information
-
- MLS® #:
- 7676074
-
- Price:
- $2,995,000
-
- Bedrooms:
- 4
-
- Bathrooms:
- 6.00
-
- Full Baths:
- 4
-
- Half Baths:
- 2
-
- Square Footage:
- 3,597
-
- Acres:
- 0.17
-
- Year Built:
- 2024
-
- Type:
- Residential
-
- Sub-Type:
- Single Family Residence
-
- Status:
- Active
Community Information
-
- Address:
- 2212 Trailside Drive
-
- Subdivision:
- Barton Hollow
-
- City:
- Austin
-
- County:
- Travis
-
- State:
- TX
-
- Zip Code:
- 78704
Amenities
-
- Utilities:
- Cable Available, Electricity Available, Natural Gas Available, Underground Utilities
-
- Features:
- See Remarks
-
- Parking:
- Attached, Garage Faces Front, Garage, Garage Door Opener
-
- # of Garages:
- 2
-
- Garages:
- Garage Door Opener
-
- View:
- City
-
- Waterfront:
- None
-
- Has Pool:
- Yes
Interior
-
- Interior:
- Tile, Wood, Terrazzo
-
- Appliances:
- Bar Fridge, Built-In Oven, Cooktop, Dishwasher, Gas Cooktop, Disposal, Microwave, Oven, Range, Refrigerator, Trash Compactor
-
- Heating:
- Central
-
- Fireplace:
- Yes
-
- # of Fireplaces:
- 2
-
- Fireplaces:
- Family Room, Outside
-
- Stories:
- Three Or More
Exterior
-
- Exterior Features:
- Balcony, Gas Grill, Outdoor Grill, Rain Gutters
-
- Lot Description:
- Trees Large Size
-
- Roof:
- Metal
-
- Construction:
- Attic/Crawl Hatchway(s) Insulated, Stucco
-
- Foundation:
- Slab
School Information
-
- District:
- Austin ISD
-
- Elementary:
- Barton Hills
-
- Middle:
- O Henry
-
- High:
- Austin
